Sale da Pranzo con pavimento grigio - Foto e idee per arredare
Filtra anche per:
Budget
Ordina per:Popolari oggi
161 - 180 di 1.631 foto
1 di 3

The owners requested that their home harmonize with the spirit of the surrounding Colorado mountain setting and enhance their outdoor recreational lifestyle - while reflecting their contemporary architectural tastes. The site was burdened with a myriad of strict design criteria enforced by the neighborhood covenants and architectural review board. Creating a distinct design challenge, the covenants included a narrow interpretation of a “mountain style” home which established predetermined roof pitches, glazing percentages and material palettes - at direct odds with the client‘s vision of a flat-roofed, glass, “contemporary” home.
Our solution finds inspiration and opportunities within the site covenant’s strict definitions. It promotes and celebrates the client’s outdoor lifestyle and resolves the definition of a contemporary “mountain style” home by reducing the architecture to its most basic vernacular forms and relying upon local materials.
The home utilizes a simple base, middle and top that echoes the surrounding mountains and vegetation. The massing takes its cues from the prevalent lodgepole pine trees that grow at the mountain’s high altitudes. These pine trees have a distinct growth pattern, highlighted by a single vertical trunk and a peaked, densely foliated growth zone above a sparse base. This growth pattern is referenced by placing the wood-clad body of the home at the second story above an open base composed of wood posts and glass. A simple peaked roof rests lightly atop the home - visually floating above a triangular glass transom. The home itself is neatly inserted amongst an existing grove of lodgepole pines and oriented to take advantage of panoramic views of the adjacent meadow and Continental Divide beyond.
The main functions of the house are arranged into public and private areas and this division is made apparent on the home’s exterior. Two large roof forms, clad in pre-patinated zinc, are separated by a sheltering central deck - which signals the main entry to the home. At this connection, the roof deck is opened to allow a cluster of aspen trees to grow – further reinforcing nature as an integral part of arrival.
Outdoor living spaces are provided on all levels of the house and are positioned to take advantage of sunrise and sunset moments. The distinction between interior and exterior space is blurred via the use of large expanses of glass. The dry stacked stone base and natural cedar cladding both reappear within the home’s interior spaces.
This home offers a unique solution to the client’s requests while satisfying the design requirements of the neighborhood covenants. The house provides a variety of indoor and outdoor living spaces that can be utilized in all seasons. Most importantly, the house takes its cues directly from its natural surroundings and local building traditions to become a prototype solution for the “modern mountain house”.
Overview
Ranch Creek Ranch
Winter Park, Colorado
Completion Date
October, 2007
Services
Architecture, Interior Design, Landscape Architecture
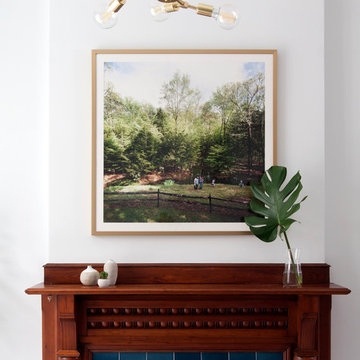
Foto di una sala da pranzo aperta verso la cucina scandinava di medie dimensioni con pareti bianche, pavimento in gres porcellanato, camino classico, cornice del camino in legno e pavimento grigio
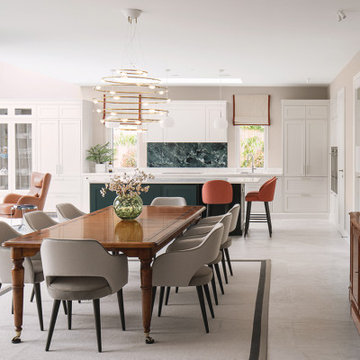
Esempio di una grande sala da pranzo aperta verso il soggiorno minimalista con pareti beige, pavimento in gres porcellanato, camino sospeso, cornice del camino in intonaco e pavimento grigio
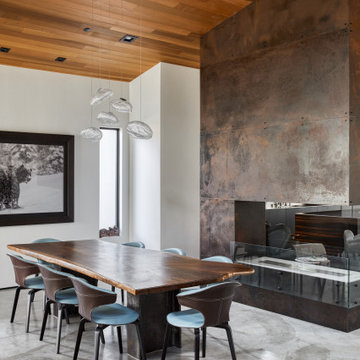
Idee per una sala da pranzo aperta verso il soggiorno design con pavimento in cemento, camino bifacciale, cornice del camino in metallo, pareti bianche, pavimento grigio e soffitto in legno
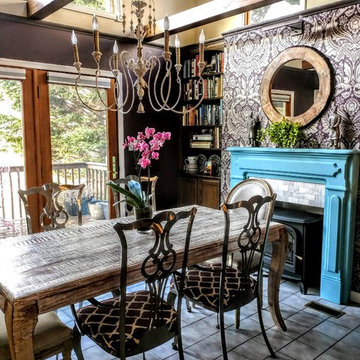
wood beams, built in bookshelves, wallpaper fireplace wall, whitewash table
Ispirazione per una sala da pranzo eclettica con pareti beige, camino classico, cornice del camino piastrellata e pavimento grigio
Ispirazione per una sala da pranzo eclettica con pareti beige, camino classico, cornice del camino piastrellata e pavimento grigio
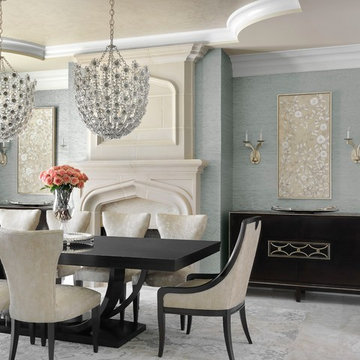
Alise O'Brien Photography
Immagine di una sala da pranzo tradizionale con pareti blu, camino classico, cornice del camino in pietra e pavimento grigio
Immagine di una sala da pranzo tradizionale con pareti blu, camino classico, cornice del camino in pietra e pavimento grigio

Architecture intérieure d'un appartement situé au dernier étage d'un bâtiment neuf dans un quartier résidentiel. Le Studio Catoir a créé un espace élégant et représentatif avec un soin tout particulier porté aux choix des différents matériaux naturels, marbre, bois, onyx et à leur mise en oeuvre par des artisans chevronnés italiens. La cuisine ouverte avec son étagère monumentale en marbre et son ilôt en miroir sont les pièces centrales autour desquelles s'articulent l'espace de vie. La lumière, la fluidité des espaces, les grandes ouvertures vers la terrasse, les jeux de reflets et les couleurs délicates donnent vie à un intérieur sensoriel, aérien et serein.
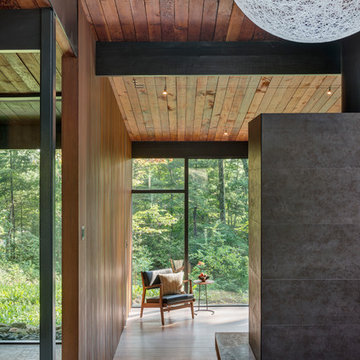
Flavin Architects was chosen for the renovation due to their expertise with Mid-Century-Modern and specifically Henry Hoover renovations. Respect for the integrity of the original home while accommodating a modern family’s needs is key. Practical updates like roof insulation, new roofing, and radiant floor heat were combined with sleek finishes and modern conveniences. Photo by: Nat Rea Photography
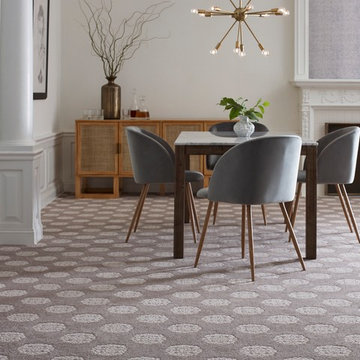
Immagine di una sala da pranzo design chiusa e di medie dimensioni con pareti bianche, parquet scuro, camino classico, cornice del camino piastrellata e pavimento grigio
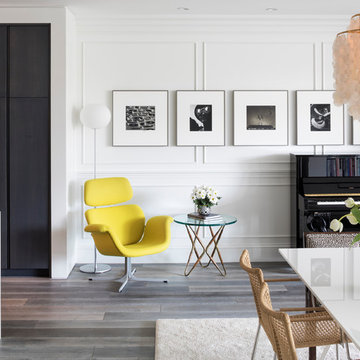
Builder: John Kraemer & Sons | Photographer: Landmark Photography
Idee per una sala da pranzo aperta verso la cucina contemporanea di medie dimensioni con pareti bianche, pavimento in legno massello medio, camino classico, cornice del camino in pietra e pavimento grigio
Idee per una sala da pranzo aperta verso la cucina contemporanea di medie dimensioni con pareti bianche, pavimento in legno massello medio, camino classico, cornice del camino in pietra e pavimento grigio
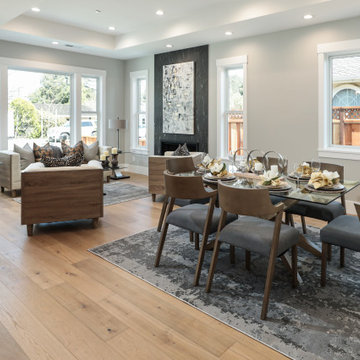
Foto di una grande sala da pranzo aperta verso il soggiorno contemporanea con pareti grigie, parquet chiaro, camino classico, cornice del camino in pietra, pavimento grigio e soffitto ribassato
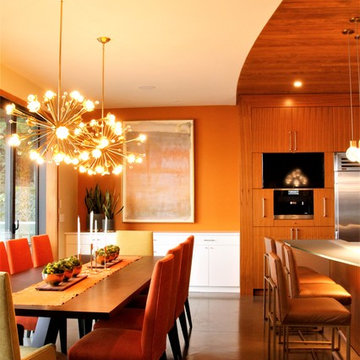
Immagine di un'ampia sala da pranzo aperta verso la cucina moderna con pareti arancioni, pavimento in sughero, camino sospeso, cornice del camino in legno e pavimento grigio
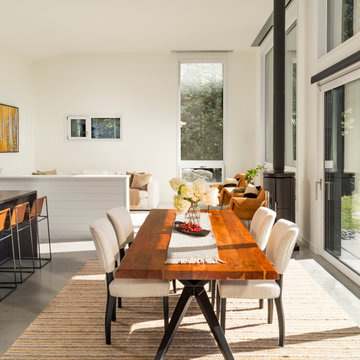
Foto di una sala da pranzo aperta verso la cucina minimal di medie dimensioni con pareti bianche, pavimento in cemento, stufa a legna, cornice del camino in metallo e pavimento grigio
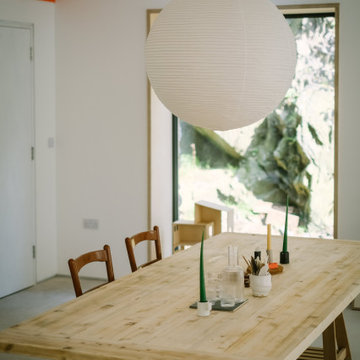
Dining table made from joist offcuts. Picture window looking onto slate cliff face. Low hung pendant light. Colourful beams to add a colour pop.
Immagine di una sala da pranzo aperta verso il soggiorno minimal di medie dimensioni con pareti multicolore, pavimento in cemento, stufa a legna, cornice del camino in metallo, pavimento grigio e travi a vista
Immagine di una sala da pranzo aperta verso il soggiorno minimal di medie dimensioni con pareti multicolore, pavimento in cemento, stufa a legna, cornice del camino in metallo, pavimento grigio e travi a vista
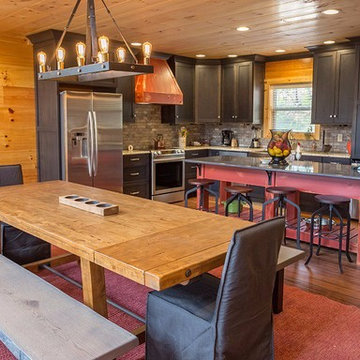
Idee per una sala da pranzo aperta verso la cucina rustica di medie dimensioni con pareti gialle, pavimento in bambù, camino classico, cornice del camino in pietra e pavimento grigio

In the dining room, kYd designed all new walnut millwork and custom cabinetry to match the original buffet.
Sky-Frame sliding doors/windows via Dover Windows and Doors; Element by Tech Lighting recessed lighting; Lea Ceramiche Waterfall porcelain stoneware tiles; leathered ash black granite slab buffet counter
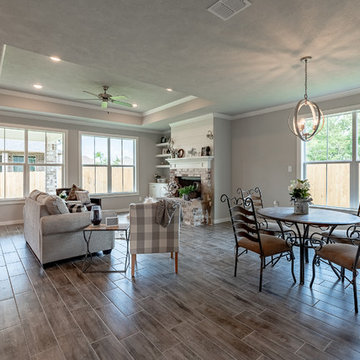
Foto di una sala da pranzo aperta verso la cucina country di medie dimensioni con pareti grigie, pavimento con piastrelle in ceramica, camino classico, cornice del camino in mattoni e pavimento grigio
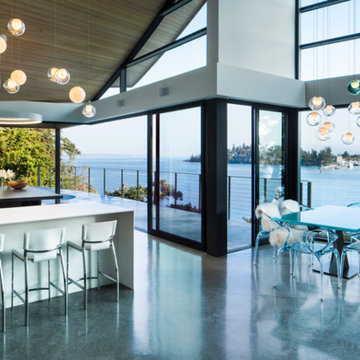
Esempio di un'ampia sala da pranzo aperta verso il soggiorno design con pareti bianche, pavimento in cemento, camino classico, cornice del camino in cemento e pavimento grigio
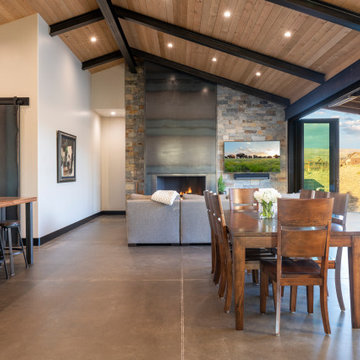
Immagine di una grande sala da pranzo stile rurale con pareti bianche, pavimento in cemento, camino lineare Ribbon, cornice del camino in metallo e pavimento grigio
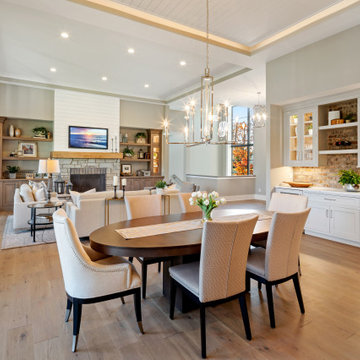
Modern farmhouse describes this open concept, light and airy ranch home with modern and rustic touches. Precisely positioned on a large lot the owners enjoy gorgeous sunrises from the back left corner of the property with no direct sunlight entering the 14’x7’ window in the front of the home. After living in a dark home for many years, large windows were definitely on their wish list. Three generous sliding glass doors encompass the kitchen, living and great room overlooking the adjacent horse farm and backyard pond. A rustic hickory mantle from an old Ohio barn graces the fireplace with grey stone and a limestone hearth. Rustic brick with scraped mortar adds an unpolished feel to a beautiful built-in buffet.
Sale da Pranzo con pavimento grigio - Foto e idee per arredare
9