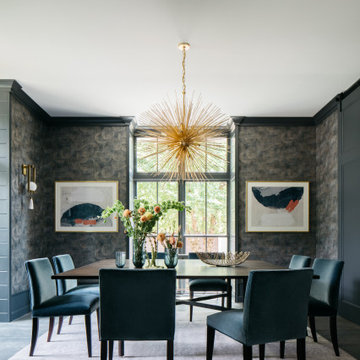Sale da Pranzo con pavimento grigio - Foto e idee per arredare
Filtra anche per:
Budget
Ordina per:Popolari oggi
21 - 40 di 1.081 foto
1 di 3

L'espace salle à manger, avec la table en bois massif et le piètement en acier laqué anthracite. Chaises Ton Merano avec le tissu gris. Le mur entier est habillé d'un rangement fermé avec les parties ouvertes en medium laqué vert.

brass cabinet hardware, kitchen diner, parquet floor, wooden table
Ispirazione per una sala da pranzo aperta verso la cucina boho chic con pareti gialle, nessun camino, pavimento grigio e carta da parati
Ispirazione per una sala da pranzo aperta verso la cucina boho chic con pareti gialle, nessun camino, pavimento grigio e carta da parati

Rénovation du Restaurant Les Jardins de Voltaire - La Garenne-Colombes
Ispirazione per una sala da pranzo aperta verso il soggiorno minimalista di medie dimensioni con pareti rosa, pavimento con piastrelle in ceramica, nessun camino, pavimento grigio e carta da parati
Ispirazione per una sala da pranzo aperta verso il soggiorno minimalista di medie dimensioni con pareti rosa, pavimento con piastrelle in ceramica, nessun camino, pavimento grigio e carta da parati

A Mid Century modern home built by a student of Eichler. This Eichler inspired home was completely renovated and restored to meet current structural, electrical, and energy efficiency codes as it was in serious disrepair when purchased as well as numerous and various design elements being inconsistent with the original architectural intent of the house from subsequent remodels.

Esempio di un'ampia sala da pranzo aperta verso il soggiorno tradizionale con pareti bianche, pavimento in marmo, camino classico, cornice del camino in pietra, pavimento grigio, soffitto a volta e carta da parati
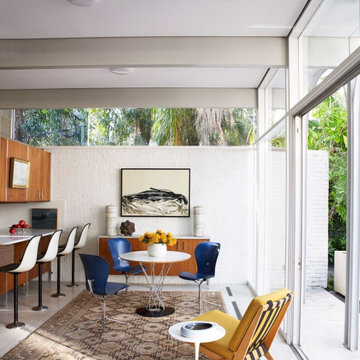
Ispirazione per una grande sala da pranzo aperta verso la cucina minimal con pareti bianche, pavimento grigio e pareti in mattoni
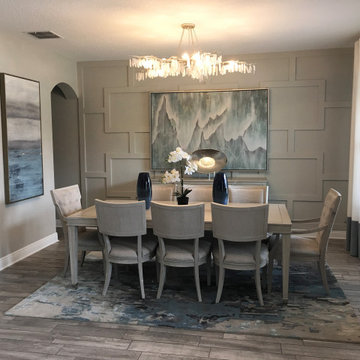
Ispirazione per una sala da pranzo aperta verso la cucina stile marinaro con pareti grigie, pavimento in gres porcellanato, pavimento grigio e boiserie

After the second fallout of the Delta Variant amidst the COVID-19 Pandemic in mid 2021, our team working from home, and our client in quarantine, SDA Architects conceived Japandi Home.
The initial brief for the renovation of this pool house was for its interior to have an "immediate sense of serenity" that roused the feeling of being peaceful. Influenced by loneliness and angst during quarantine, SDA Architects explored themes of escapism and empathy which led to a “Japandi” style concept design – the nexus between “Scandinavian functionality” and “Japanese rustic minimalism” to invoke feelings of “art, nature and simplicity.” This merging of styles forms the perfect amalgamation of both function and form, centred on clean lines, bright spaces and light colours.
Grounded by its emotional weight, poetic lyricism, and relaxed atmosphere; Japandi Home aesthetics focus on simplicity, natural elements, and comfort; minimalism that is both aesthetically pleasing yet highly functional.
Japandi Home places special emphasis on sustainability through use of raw furnishings and a rejection of the one-time-use culture we have embraced for numerous decades. A plethora of natural materials, muted colours, clean lines and minimal, yet-well-curated furnishings have been employed to showcase beautiful craftsmanship – quality handmade pieces over quantitative throwaway items.
A neutral colour palette compliments the soft and hard furnishings within, allowing the timeless pieces to breath and speak for themselves. These calming, tranquil and peaceful colours have been chosen so when accent colours are incorporated, they are done so in a meaningful yet subtle way. Japandi home isn’t sparse – it’s intentional.
The integrated storage throughout – from the kitchen, to dining buffet, linen cupboard, window seat, entertainment unit, bed ensemble and walk-in wardrobe are key to reducing clutter and maintaining the zen-like sense of calm created by these clean lines and open spaces.
The Scandinavian concept of “hygge” refers to the idea that ones home is your cosy sanctuary. Similarly, this ideology has been fused with the Japanese notion of “wabi-sabi”; the idea that there is beauty in imperfection. Hence, the marriage of these design styles is both founded on minimalism and comfort; easy-going yet sophisticated. Conversely, whilst Japanese styles can be considered “sleek” and Scandinavian, “rustic”, the richness of the Japanese neutral colour palette aids in preventing the stark, crisp palette of Scandinavian styles from feeling cold and clinical.
Japandi Home’s introspective essence can ultimately be considered quite timely for the pandemic and was the quintessential lockdown project our team needed.

Tracy, one of our fabulous customers who last year undertook what can only be described as, a colossal home renovation!
With the help of her My Bespoke Room designer Milena, Tracy transformed her 1930's doer-upper into a truly jaw-dropping, modern family home. But don't take our word for it, see for yourself...
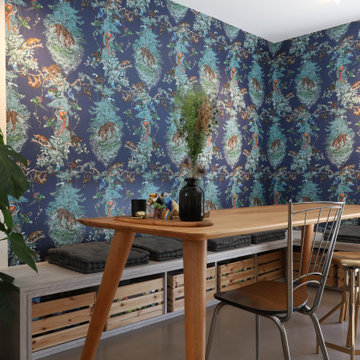
Ispirazione per un angolo colazione contemporaneo con pareti multicolore, pavimento grigio e carta da parati

Immagine di una sala da pranzo aperta verso il soggiorno design di medie dimensioni con pareti marroni, pavimento in cemento, pavimento grigio, travi a vista e boiserie

Like the entry way, the dining area is open to the ceiling more than 20 feet above, from which LED pendants are hung at alternating intervals, creating a celestial glow over the space. Architecture and interior design by Pierre Hoppenot, Studio PHH Architects.

Immagine di una grande sala da pranzo aperta verso la cucina stile marino con pareti bianche, pavimento in gres porcellanato, pavimento grigio, soffitto a cassettoni e pareti in perlinato
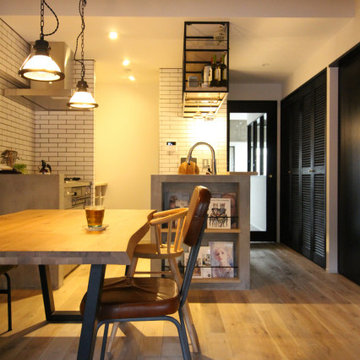
Esempio di una sala da pranzo aperta verso il soggiorno industriale di medie dimensioni con pareti bianche, pavimento in legno verniciato, nessun camino, pavimento grigio e carta da parati
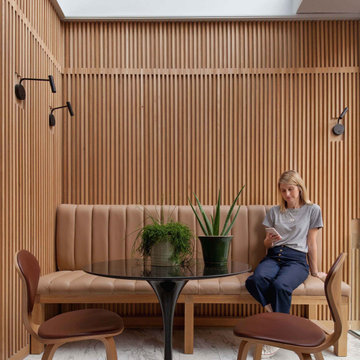
Esempio di un angolo colazione minimal di medie dimensioni con pareti marroni, pavimento grigio e pareti in legno

Idee per una sala da pranzo aperta verso la cucina stile marinaro con pareti marroni, pavimento in vinile, pavimento grigio, travi a vista e pannellatura

Ultra PNW modern remodel located in Bellevue, WA.
Immagine di una sala da pranzo moderna con pareti nere, pavimento in gres porcellanato, pavimento grigio, soffitto in legno e pareti in legno
Immagine di una sala da pranzo moderna con pareti nere, pavimento in gres porcellanato, pavimento grigio, soffitto in legno e pareti in legno

The dining room and hutch wall that opens to the kitchen and living room in a Mid Century modern home built by a student of Eichler. This Eichler inspired home was completely renovated and restored to meet current structural, electrical, and energy efficiency codes as it was in serious disrepair when purchased as well as numerous and various design elements being inconsistent with the original architectural intent of the house from subsequent remodels.

Ispirazione per una grande sala da pranzo aperta verso il soggiorno moderna con pavimento con piastrelle in ceramica, pavimento grigio, soffitto in perlinato e pareti in legno
Sale da Pranzo con pavimento grigio - Foto e idee per arredare
2
