Sale da Pranzo con pavimento grigio e pavimento viola - Foto e idee per arredare
Filtra anche per:
Budget
Ordina per:Popolari oggi
21 - 40 di 15.164 foto
1 di 3

This mid century modern home boasted irreplaceable features including original wood cabinets, wood ceiling, and a wall of floor to ceiling windows. C&R developed a design that incorporated the existing details with additional custom cabinets that matched perfectly. A new lighting plan, quartz counter tops, plumbing fixtures, tile backsplash and floors, and new appliances transformed this kitchen while retaining all the mid century flavor.

L'espace salle à manger, avec la table en bois massif et le piètement en acier laqué anthracite. Chaises Ton Merano avec le tissu gris. Le mur entier est habillé d'un rangement fermé avec les parties ouvertes en medium laqué vert.

Located in Old Seagrove, FL, this 1980's beach house was is steps away from the beach and a short walk from Seaside Square. Working with local general contractor, Corestruction, the existing 3 bedroom and 3 bath house was completely remodeled. Additionally, 3 more bedrooms and bathrooms were constructed over the existing garage and kitchen, staying within the original footprint. This modern coastal design focused on maximizing light and creating a comfortable and inviting home to accommodate large families vacationing at the beach. The large backyard was completely overhauled, adding a pool, limestone pavers and turf, to create a relaxing outdoor living space.
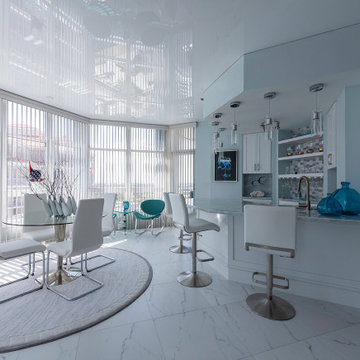
Playing with light is one of the most fun parts of having a glossy ceiling. Those shutters make the ceiling have such a funky reflection!
Immagine di un angolo colazione minimalista di medie dimensioni con pareti blu, soffitto in carta da parati e pavimento grigio
Immagine di un angolo colazione minimalista di medie dimensioni con pareti blu, soffitto in carta da parati e pavimento grigio

Esempio di una grande sala da pranzo aperta verso il soggiorno chic con pareti bianche, pavimento in laminato, pavimento grigio e soffitto ribassato
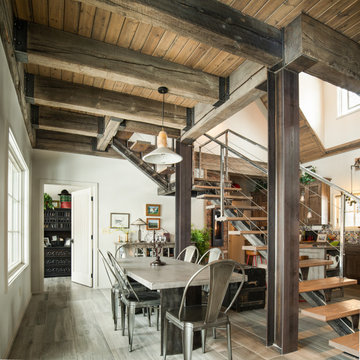
Foto di una sala da pranzo aperta verso il soggiorno stile rurale di medie dimensioni con pareti beige e pavimento grigio
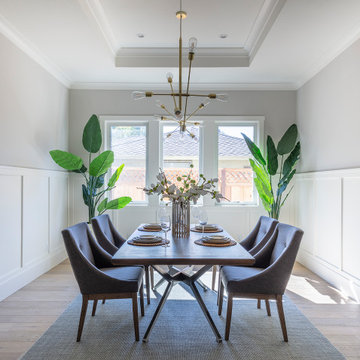
New construction of a 3,100 square foot single-story home in a modern farmhouse style designed by Arch Studio, Inc. licensed architects and interior designers. Built by Brooke Shaw Builders located in the charming Willow Glen neighborhood of San Jose, CA.
Architecture & Interior Design by Arch Studio, Inc.
Photography by Eric Rorer
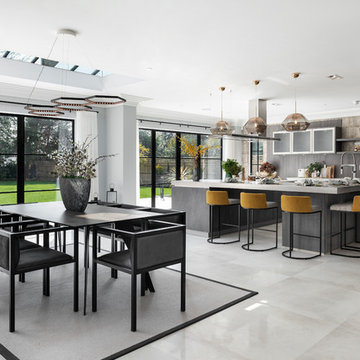
A striking industrial kitchen for a newly built home in Buckinghamshire. This exquisite property, developed by EAB Homes, is a magnificent new home that sets a benchmark for individuality and refinement. The home is a beautiful example of open-plan living and the kitchen is the relaxed heart of the home and forms the hub for the dining area, coffee station, wine area, prep kitchen and garden room.
The kitchen layout centres around a U-shaped kitchen island which creates additional storage space and a large work surface for food preparation or entertaining friends. To add a contemporary industrial feel, the kitchen cabinets are finished in a combination of Grey Oak and Graphite Concrete. Steel accents such as the knurled handles, thicker island worktop with seamless welded sink, plinth and feature glazed units add individuality to the design and tie the kitchen together with the overall interior scheme.
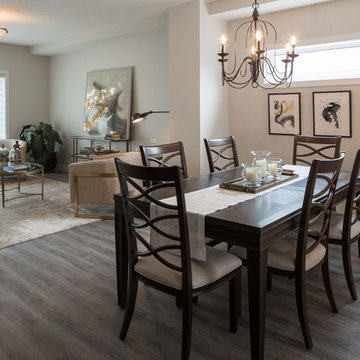
Esempio di una sala da pranzo aperta verso il soggiorno contemporanea di medie dimensioni con pareti beige, pavimento in vinile, nessun camino e pavimento grigio
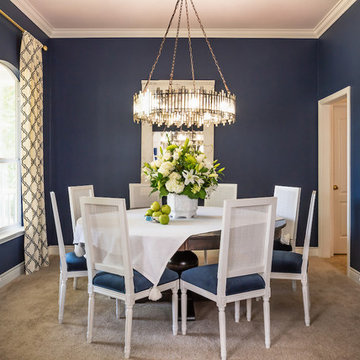
Dramatic navy walls are particularly romantic for night time dinner parties. The stunning chandelier, by Arhaus, sets the tone for this decidedly grown-up space. Dining chairs, upholstered in Perennial Navy are from RH.
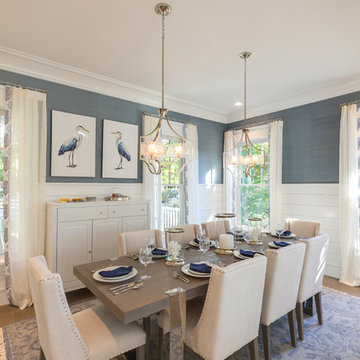
Jonathan Edwards Media
Ispirazione per una grande sala da pranzo aperta verso il soggiorno costiera con pareti blu, pavimento in legno massello medio e pavimento grigio
Ispirazione per una grande sala da pranzo aperta verso il soggiorno costiera con pareti blu, pavimento in legno massello medio e pavimento grigio
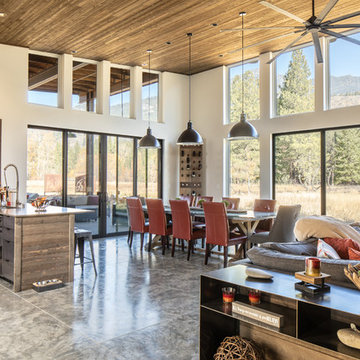
Dining space with custom built wine storage rack.
Image by Steve Brousseau
Idee per una sala da pranzo aperta verso il soggiorno minimalista di medie dimensioni con pareti bianche, pavimento in cemento e pavimento grigio
Idee per una sala da pranzo aperta verso il soggiorno minimalista di medie dimensioni con pareti bianche, pavimento in cemento e pavimento grigio
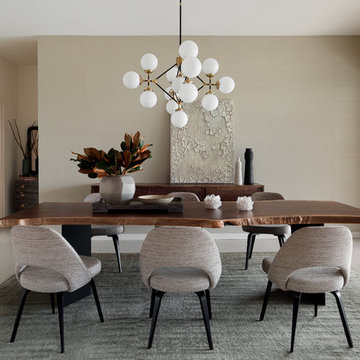
HARIS KENJAR
Idee per una sala da pranzo design con pareti beige e pavimento grigio
Idee per una sala da pranzo design con pareti beige e pavimento grigio
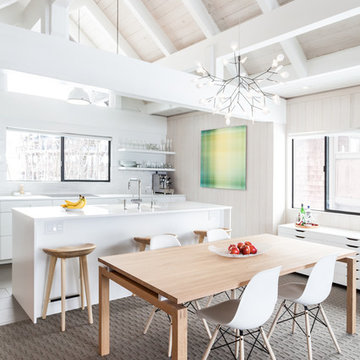
Kat Alves
Foto di una sala da pranzo aperta verso il soggiorno nordica con pareti beige, moquette, nessun camino e pavimento grigio
Foto di una sala da pranzo aperta verso il soggiorno nordica con pareti beige, moquette, nessun camino e pavimento grigio

Paul Craig
Ispirazione per una piccola sala da pranzo minimal con pareti bianche, pavimento in cemento e pavimento grigio
Ispirazione per una piccola sala da pranzo minimal con pareti bianche, pavimento in cemento e pavimento grigio

The new dining room while open, has an intimate feel and features a unique “ribbon” light fixture.
Robert Vente Photography
Idee per una sala da pranzo aperta verso il soggiorno moderna di medie dimensioni con pareti bianche, parquet scuro, camino bifacciale, pavimento grigio e cornice del camino piastrellata
Idee per una sala da pranzo aperta verso il soggiorno moderna di medie dimensioni con pareti bianche, parquet scuro, camino bifacciale, pavimento grigio e cornice del camino piastrellata
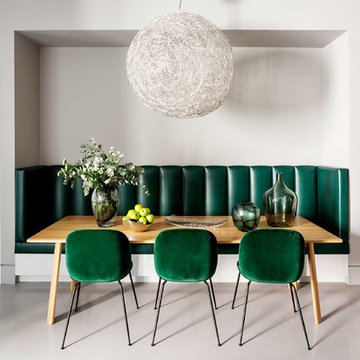
Thanks to our sister company HUX LONDON for the kitchen and joinery.
https://hux-london.co.uk/
Full interior design scheme by Purple Design.
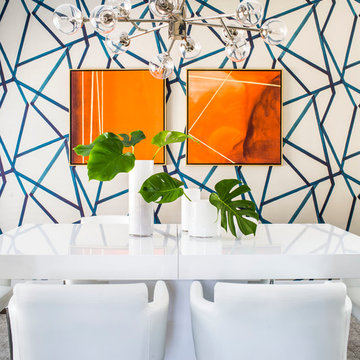
Contemporary dining room with white furniture and geometric wallpapered wall
Jeff Herr Photography
Immagine di una sala da pranzo minimal con pareti multicolore, moquette, pavimento grigio e carta da parati
Immagine di una sala da pranzo minimal con pareti multicolore, moquette, pavimento grigio e carta da parati

Photo: Lisa Petrole
Immagine di un'ampia sala da pranzo aperta verso il soggiorno minimalista con pavimento in gres porcellanato, camino lineare Ribbon, cornice del camino piastrellata, pavimento grigio e pareti grigie
Immagine di un'ampia sala da pranzo aperta verso il soggiorno minimalista con pavimento in gres porcellanato, camino lineare Ribbon, cornice del camino piastrellata, pavimento grigio e pareti grigie
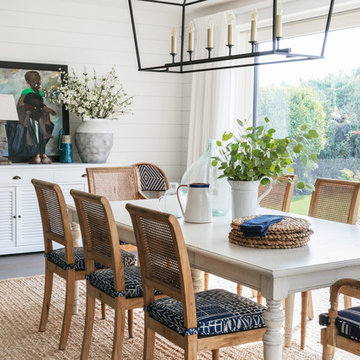
Nick George
Immagine di una sala da pranzo stile marinaro chiusa e di medie dimensioni con pareti bianche, nessun camino e pavimento grigio
Immagine di una sala da pranzo stile marinaro chiusa e di medie dimensioni con pareti bianche, nessun camino e pavimento grigio
Sale da Pranzo con pavimento grigio e pavimento viola - Foto e idee per arredare
2