Sale da Pranzo con pavimento grigio e pavimento viola - Foto e idee per arredare
Filtra anche per:
Budget
Ordina per:Popolari oggi
221 - 240 di 15.182 foto
1 di 3
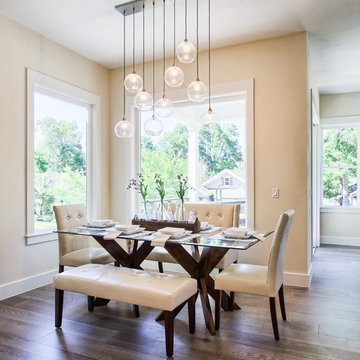
Architography Studios
Immagine di una sala da pranzo aperta verso la cucina contemporanea di medie dimensioni con pareti beige, pavimento in legno massello medio e pavimento grigio
Immagine di una sala da pranzo aperta verso la cucina contemporanea di medie dimensioni con pareti beige, pavimento in legno massello medio e pavimento grigio
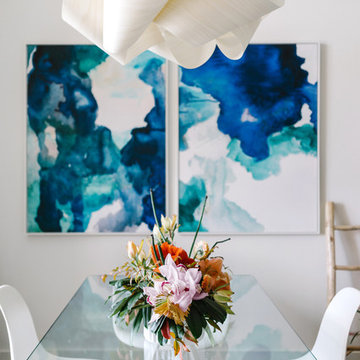
Our Austin studio designed this gorgeous town home to reflect a quiet, tranquil aesthetic. We chose a neutral palette to create a seamless flow between spaces and added stylish furnishings, thoughtful decor, and striking artwork to create a cohesive home. We added a beautiful blue area rug in the living area that nicely complements the blue elements in the artwork. We ensured that our clients had enough shelving space to showcase their knickknacks, curios, books, and personal collections. In the kitchen, wooden cabinetry, a beautiful cascading island, and well-planned appliances make it a warm, functional space. We made sure that the spaces blended in with each other to create a harmonious home.
---
Project designed by the Atomic Ranch featured modern designers at Breathe Design Studio. From their Austin design studio, they serve an eclectic and accomplished nationwide clientele including in Palm Springs, LA, and the San Francisco Bay Area.
For more about Breathe Design Studio, see here: https://www.breathedesignstudio.com/
To learn more about this project, see here: https://www.breathedesignstudio.com/minimalrowhome
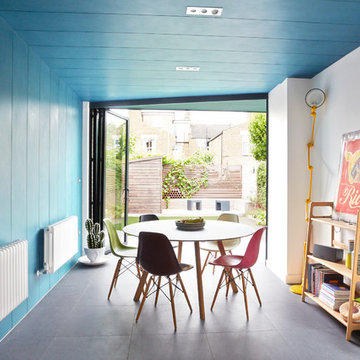
Esempio di una sala da pranzo minimal chiusa e di medie dimensioni con pareti blu, nessun camino e pavimento grigio

The kitchen and breakfast area are kept simple and modern, featuring glossy flat panel cabinets, modern appliances and finishes, as well as warm woods. The dining area was also given a modern feel, but we incorporated strong bursts of red-orange accents. The organic wooden table, modern dining chairs, and artisan lighting all come together to create an interesting and picturesque interior.
Project Location: The Hamptons. Project designed by interior design firm, Betty Wasserman Art & Interiors. From their Chelsea base, they serve clients in Manhattan and throughout New York City, as well as across the tri-state area and in The Hamptons.
For more about Betty Wasserman, click here: https://www.bettywasserman.com/

Idee per una grande sala da pranzo aperta verso il soggiorno scandinava con pareti grigie, parquet chiaro, camino classico, pavimento grigio e cornice del camino in pietra

La grande cuisine de 30m² présente un design caractérisé par l’utilisation de formes arrondies et agrémentée de surfaces vitrées, associant harmonieusement le bois de chêne et créant un contraste élégant avec la couleur blanche.
Le sol est revêtu de céramique, tandis qu’un mur est orné de la teinte Lichen Atelier Germain.

Ann Lowengart Interiors collaborated with Field Architecture and Dowbuilt on this dramatic Sonoma residence featuring three copper-clad pavilions connected by glass breezeways. The copper and red cedar siding echo the red bark of the Madrone trees, blending the built world with the natural world of the ridge-top compound. Retractable walls and limestone floors that extend outside to limestone pavers merge the interiors with the landscape. To complement the modernist architecture and the client's contemporary art collection, we selected and installed modern and artisanal furnishings in organic textures and an earthy color palette.

Immagine di una grande sala da pranzo minimalista con pareti grigie, pavimento in gres porcellanato, pavimento grigio, soffitto in legno e pareti in legno
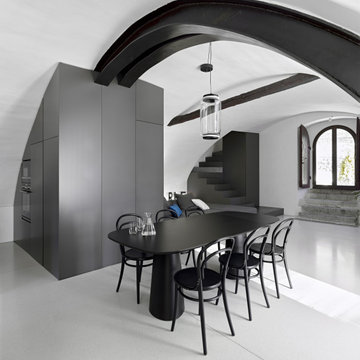
Immagine di un'ampia sala da pranzo aperta verso il soggiorno design con pareti bianche, pavimento grigio e soffitto a volta

Ispirazione per una sala da pranzo aperta verso il soggiorno minimalista di medie dimensioni con pareti bianche, pavimento in cemento, camino bifacciale, cornice del camino in metallo, pavimento grigio, travi a vista e pareti in legno

Dinner is served in this spectacular dining room where birthday and holiday dinners will be surrounded by love, togetherness and glamour. Custom chairs with luscious fabrics partnered with a weathered reclaimed wood table, flanked by a beautiful and tall black antique server where comfort will be paramount.
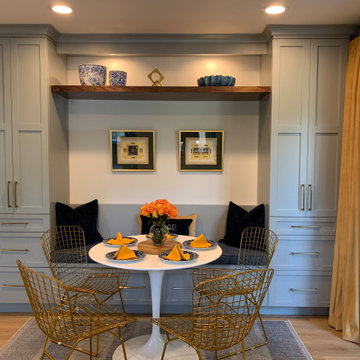
Idee per un piccolo angolo colazione design con pareti grigie, pavimento in laminato e pavimento grigio

Foto di una sala da pranzo aperta verso la cucina industriale di medie dimensioni con pavimento in cemento, pavimento grigio e travi a vista

Tall ceilings, walls of glass open onto the 5 acre property. This Breakfast Room and Wet Bar transition the new and existing homes, made up of a series of cubes.

Immagine di una sala da pranzo aperta verso il soggiorno moderna di medie dimensioni con pareti bianche, pavimento in cemento, camino sospeso, cornice del camino in metallo, pavimento grigio, soffitto in legno e pareti in legno

Ispirazione per una sala da pranzo minimalista di medie dimensioni con pareti beige, nessun camino, pavimento grigio e pareti in mattoni

Located in Old Seagrove, FL, this 1980's beach house was is steps away from the beach and a short walk from Seaside Square. Working with local general contractor, Corestruction, the existing 3 bedroom and 3 bath house was completely remodeled. Additionally, 3 more bedrooms and bathrooms were constructed over the existing garage and kitchen, staying within the original footprint. This modern coastal design focused on maximizing light and creating a comfortable and inviting home to accommodate large families vacationing at the beach. The large backyard was completely overhauled, adding a pool, limestone pavers and turf, to create a relaxing outdoor living space.
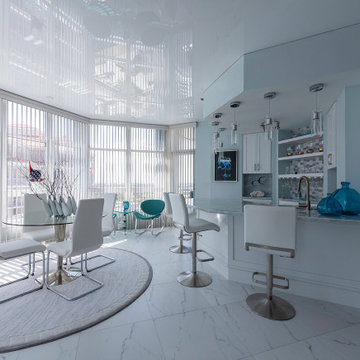
Playing with light is one of the most fun parts of having a glossy ceiling. Those shutters make the ceiling have such a funky reflection!
Immagine di un angolo colazione minimalista di medie dimensioni con pareti blu, soffitto in carta da parati e pavimento grigio
Immagine di un angolo colazione minimalista di medie dimensioni con pareti blu, soffitto in carta da parati e pavimento grigio
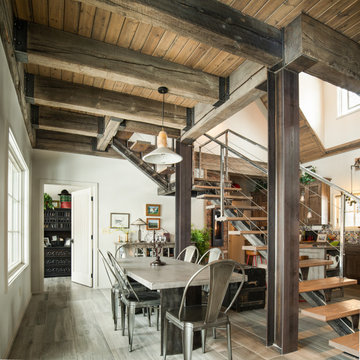
Foto di una sala da pranzo aperta verso il soggiorno stile rurale di medie dimensioni con pareti beige e pavimento grigio
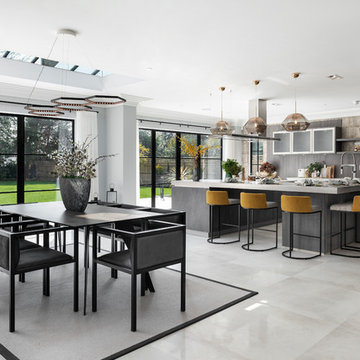
A striking industrial kitchen for a newly built home in Buckinghamshire. This exquisite property, developed by EAB Homes, is a magnificent new home that sets a benchmark for individuality and refinement. The home is a beautiful example of open-plan living and the kitchen is the relaxed heart of the home and forms the hub for the dining area, coffee station, wine area, prep kitchen and garden room.
The kitchen layout centres around a U-shaped kitchen island which creates additional storage space and a large work surface for food preparation or entertaining friends. To add a contemporary industrial feel, the kitchen cabinets are finished in a combination of Grey Oak and Graphite Concrete. Steel accents such as the knurled handles, thicker island worktop with seamless welded sink, plinth and feature glazed units add individuality to the design and tie the kitchen together with the overall interior scheme.
Sale da Pranzo con pavimento grigio e pavimento viola - Foto e idee per arredare
12