Sale da Pranzo con pavimento grigio e pareti in mattoni - Foto e idee per arredare
Filtra anche per:
Budget
Ordina per:Popolari oggi
141 - 160 di 199 foto
1 di 3
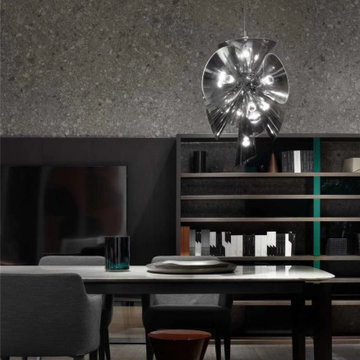
Idee per una grande sala da pranzo aperta verso la cucina contemporanea con pareti grigie, parquet scuro, nessun camino, pavimento grigio, soffitto in legno e pareti in mattoni
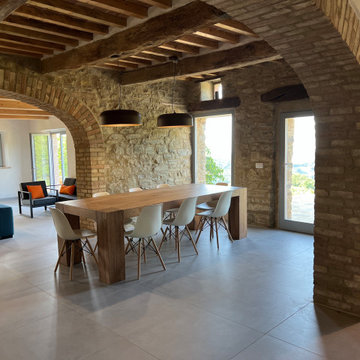
open kitchen - dining - living
Ispirazione per una sala da pranzo minimal con pavimento in gres porcellanato, pavimento grigio, soffitto in legno e pareti in mattoni
Ispirazione per una sala da pranzo minimal con pavimento in gres porcellanato, pavimento grigio, soffitto in legno e pareti in mattoni
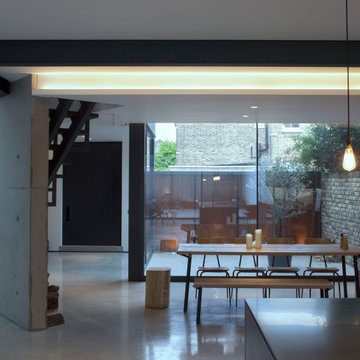
New glazing in the form of large fixed and sliding panels and windows have been introduced, further improving natural light and views. The ground floor was lowered and reinstated as an exposed concrete slab continuing outside to the front courtyard and rear garden.
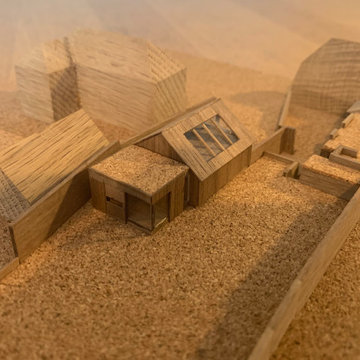
Studio B.a.d where appointed in September 2019 to undertake a detailed feasibility study of Holly Cottage a listed house which sits in Meonstoke High street in the heart of the South Downs national park
The feasibility study was commissioned to review how the existing house is used by the family and how it might accommodate, the extended family members and how it responds to the garden and immediate landscape. The feasibility study is a strategic exercise in reviewing the key requirement's of the family and the wider opportunities, to exploit the potential of the site and beautiful garden. Its also an opportunity to create greater flexibility within the the plan layout and its relationship to the garden and maximizing long views looking East down the mature garden, lined with flint walls.
The design strategy has been to review and respond to the existing conditions, which currently exist within both the house and the landscape. The challenge has been to look at a number of design ideas, which have been presented to the conservation officer, in detailed dialogue to establish a positive process.
Studio B.a.d along with our Heritage and planning consultant experts, entered into a series of pre application discussions, working through a number of sketch proposals, reaching successful common ground with the South Downs national park.
A series of options where carefully created, considered and presented, to look at the type of form, material and detailed composition of the various extensions. The response has been to the existing situation of the sensitive nature of the local vernacular. These options seek to address the excellent position the house holds, with regards to solar orientation. So the options have sought to maximize both the wonderful long views across the site whilst looking to harness the opportunities for a new stand alone annex and study / office space..
As well as the elevational treatments, being carefully considered, with the use of local brick and stained timber. There has been an element of exploiting and opening up the current floor plan condition around the kitchen, to open up views to the flint lined garden.
The final proposal submitted for planning has sought at all levels, to engage with the garden, by looking to open up possibilities for the various spaces to exploit the mature surrounding landscape and its relationship to the house and new extension, annex, garage and home office / study.
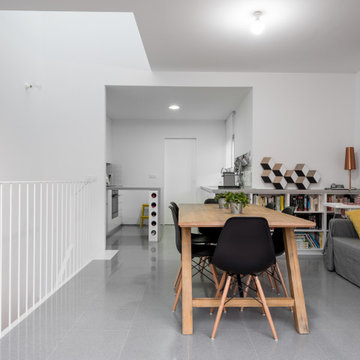
Foto di una sala da pranzo aperta verso la cucina design di medie dimensioni con pareti bianche, pavimento grigio e pareti in mattoni
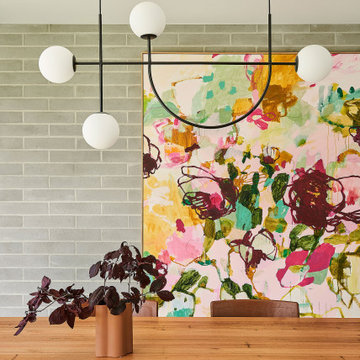
Immagine di una sala da pranzo aperta verso la cucina minimalista di medie dimensioni con pareti grigie, pavimento in cemento, pavimento grigio e pareti in mattoni
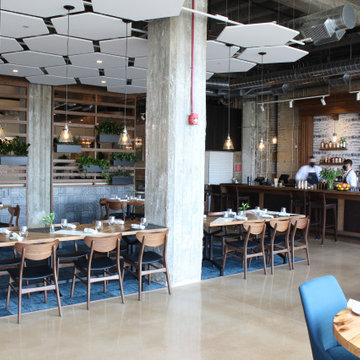
Immagine di una sala da pranzo contemporanea con pavimento in cemento, pavimento grigio, travi a vista e pareti in mattoni
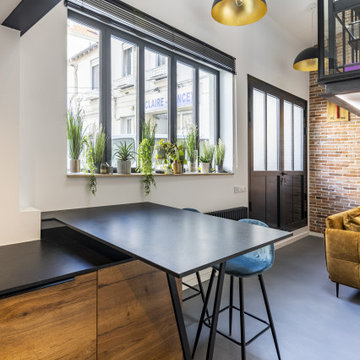
Ilôt central sur mesure.
Plan de travail flottant en granit et pied design en acier
Esempio di una sala da pranzo aperta verso il soggiorno industriale di medie dimensioni con pareti bianche, pavimento in cemento, nessun camino, pavimento grigio e pareti in mattoni
Esempio di una sala da pranzo aperta verso il soggiorno industriale di medie dimensioni con pareti bianche, pavimento in cemento, nessun camino, pavimento grigio e pareti in mattoni
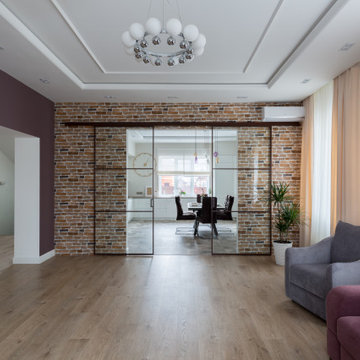
Вид на кухонную зону
Idee per una sala da pranzo aperta verso la cucina classica di medie dimensioni con pareti beige, pavimento in gres porcellanato, nessun camino, pavimento grigio, soffitto ribassato e pareti in mattoni
Idee per una sala da pranzo aperta verso la cucina classica di medie dimensioni con pareti beige, pavimento in gres porcellanato, nessun camino, pavimento grigio, soffitto ribassato e pareti in mattoni
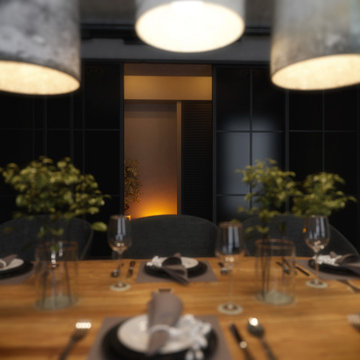
Immagine di una grande sala da pranzo aperta verso la cucina industriale con pareti grigie, pavimento in cemento, pavimento grigio e pareti in mattoni
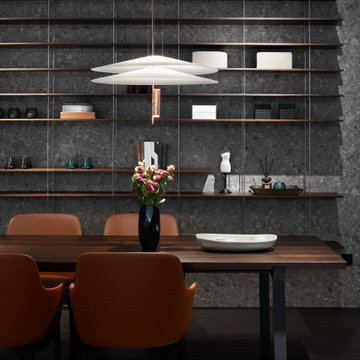
Ispirazione per una grande sala da pranzo aperta verso la cucina design con pareti grigie, parquet scuro, nessun camino, pavimento grigio, soffitto in legno e pareti in mattoni
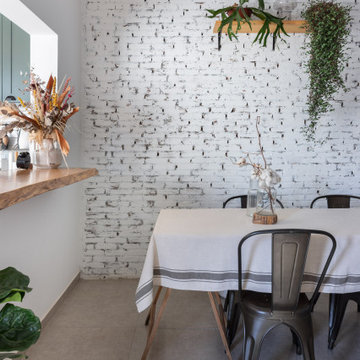
Idee per una sala da pranzo industriale con pareti bianche, pavimento grigio e pareti in mattoni
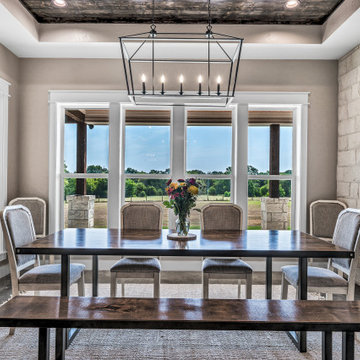
Esempio di una sala da pranzo aperta verso il soggiorno rustica con pareti beige, pavimento in cemento, pavimento grigio e pareti in mattoni
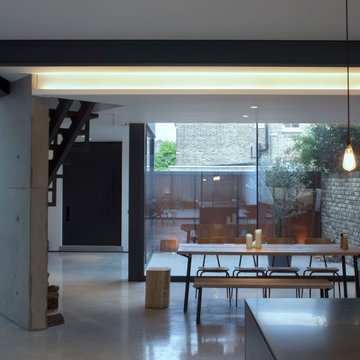
New glazing in the form of large fixed and sliding panels and windows have been introduced, further improving natural light and views. The ground floor was lowered and reinstated as an exposed concrete slab continuing outside to the front courtyard and rear garden.
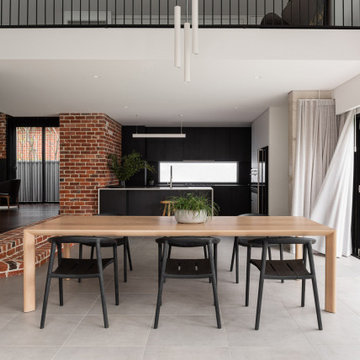
Major Renovation and Reuse Theme to existing residence
Architect: X-Space Architects
Immagine di una grande sala da pranzo moderna con pareti rosse, pavimento con piastrelle in ceramica, pavimento grigio e pareti in mattoni
Immagine di una grande sala da pranzo moderna con pareti rosse, pavimento con piastrelle in ceramica, pavimento grigio e pareti in mattoni
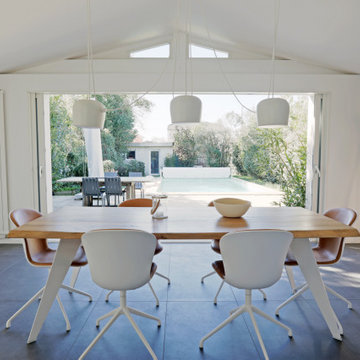
Ouverture sur l'extérieur
Baies vitrées à galandage
Foto di una grande sala da pranzo aperta verso il soggiorno minimal con pareti multicolore, pavimento con piastrelle in ceramica, nessun camino, pavimento grigio, travi a vista e pareti in mattoni
Foto di una grande sala da pranzo aperta verso il soggiorno minimal con pareti multicolore, pavimento con piastrelle in ceramica, nessun camino, pavimento grigio, travi a vista e pareti in mattoni
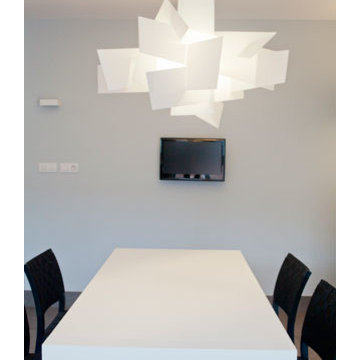
Esempio di una sala da pranzo minimal con pareti grigie, pavimento in gres porcellanato, pavimento grigio, soffitto ribassato e pareti in mattoni
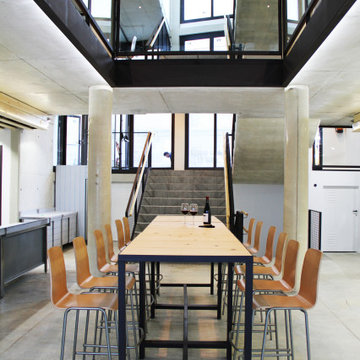
Zona de degustación de productos, espacio flexible que permite la realización de diferentes eventos, como catas de vino, ferias de productores o ferias de artesanía.
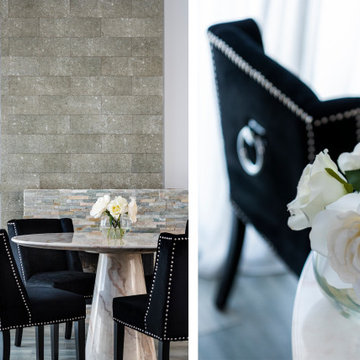
Salón comedor, de estilo Glamchic,
Foto di una grande sala da pranzo aperta verso il soggiorno contemporanea con pareti bianche, pavimento in gres porcellanato, camino classico, cornice del camino in pietra ricostruita, pavimento grigio e pareti in mattoni
Foto di una grande sala da pranzo aperta verso il soggiorno contemporanea con pareti bianche, pavimento in gres porcellanato, camino classico, cornice del camino in pietra ricostruita, pavimento grigio e pareti in mattoni
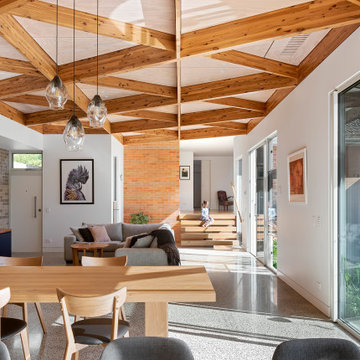
‘Oh What A Ceiling!’ ingeniously transformed a tired mid-century brick veneer house into a suburban oasis for a multigenerational family. Our clients, Gabby and Peter, came to us with a desire to reimagine their ageing home such that it could better cater to their modern lifestyles, accommodate those of their adult children and grandchildren, and provide a more intimate and meaningful connection with their garden. The renovation would reinvigorate their home and allow them to re-engage with their passions for cooking and sewing, and explore their skills in the garden and workshop.
Sale da Pranzo con pavimento grigio e pareti in mattoni - Foto e idee per arredare
8