Sale da Pranzo con pavimento grigio e pareti in mattoni - Foto e idee per arredare
Filtra anche per:
Budget
Ordina per:Popolari oggi
21 - 40 di 199 foto
1 di 3
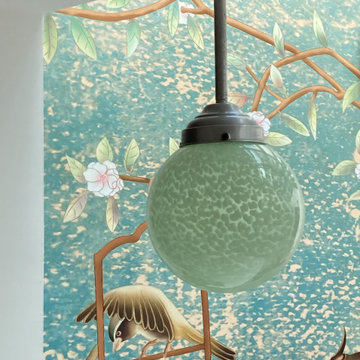
Une belle et grande maison de l’Île Saint Denis, en bord de Seine. Ce qui aura constitué l’un de mes plus gros défis ! Madame aime le pop, le rose, le batik, les 50’s-60’s-70’s, elle est tendre, romantique et tient à quelques références qui ont construit ses souvenirs de maman et d’amoureuse. Monsieur lui, aime le minimalisme, le minéral, l’art déco et les couleurs froides (et le rose aussi quand même!). Tous deux aiment les chats, les plantes, le rock, rire et voyager. Ils sont drôles, accueillants, généreux, (très) patients mais (super) perfectionnistes et parfois difficiles à mettre d’accord ?
Et voilà le résultat : un mix and match de folie, loin de mes codes habituels et du Wabi-sabi pur et dur, mais dans lequel on retrouve l’essence absolue de cette démarche esthétique japonaise : donner leur chance aux objets du passé, respecter les vibrations, les émotions et l’intime conviction, ne pas chercher à copier ou à être « tendance » mais au contraire, ne jamais oublier que nous sommes des êtres uniques qui avons le droit de vivre dans un lieu unique. Que ce lieu est rare et inédit parce que nous l’avons façonné pièce par pièce, objet par objet, motif par motif, accord après accord, à notre image et selon notre cœur. Cette maison de bord de Seine peuplée de trouvailles vintage et d’icônes du design respire la bonne humeur et la complémentarité de ce couple de clients merveilleux qui resteront des amis. Des clients capables de franchir l’Atlantique pour aller chercher des miroirs que je leur ai proposés mais qui, le temps de passer de la conception à la réalisation, sont sold out en France. Des clients capables de passer la journée avec nous sur le chantier, mètre et niveau à la main, pour nous aider à traquer la perfection dans les finitions. Des clients avec qui refaire le monde, dans la quiétude du jardin, un verre à la main, est un pur moment de bonheur. Merci pour votre confiance, votre ténacité et votre ouverture d’esprit. ????
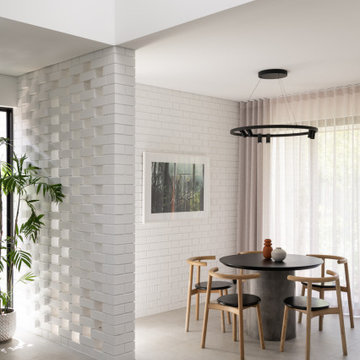
Foto di una sala da pranzo contemporanea con pareti bianche, pavimento grigio e pareti in mattoni

Here’s another shot of our Liechhardt project showing the formal dining space ! The space features beautiful distressed walls with 5 metre high steel windows and door frames with exposed roof trusses⠀
⠀
Designed by Hare + Klein⠀
Built by Stratti Building Group
Photo by Shannon Mcgrath
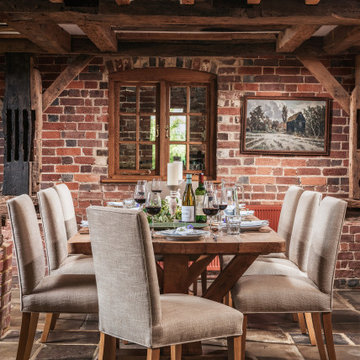
Immagine di una sala da pranzo aperta verso il soggiorno country di medie dimensioni con pavimento grigio e pareti in mattoni
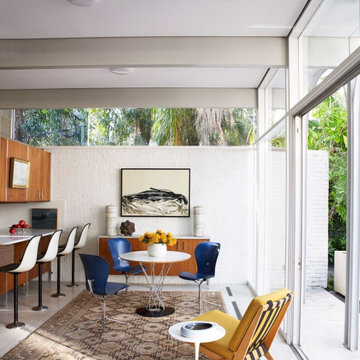
Ispirazione per una grande sala da pranzo aperta verso la cucina minimal con pareti bianche, pavimento grigio e pareti in mattoni
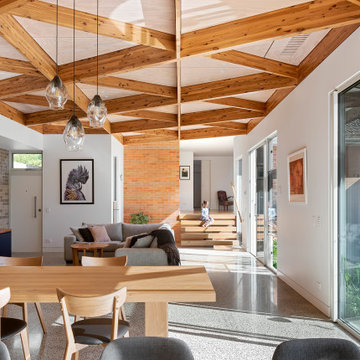
‘Oh What A Ceiling!’ ingeniously transformed a tired mid-century brick veneer house into a suburban oasis for a multigenerational family. Our clients, Gabby and Peter, came to us with a desire to reimagine their ageing home such that it could better cater to their modern lifestyles, accommodate those of their adult children and grandchildren, and provide a more intimate and meaningful connection with their garden. The renovation would reinvigorate their home and allow them to re-engage with their passions for cooking and sewing, and explore their skills in the garden and workshop.
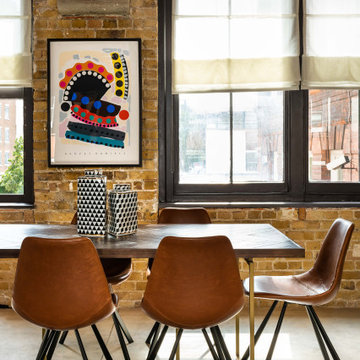
Ispirazione per una grande sala da pranzo aperta verso il soggiorno industriale con pareti marroni, pavimento grigio e pareti in mattoni
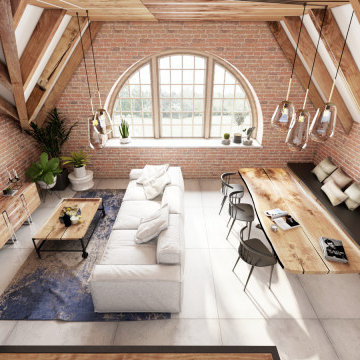
Contemporary rustic design that blends the warmth and charm of rustic or traditional elements with the clean lines and modern aesthetics of contemporary design.
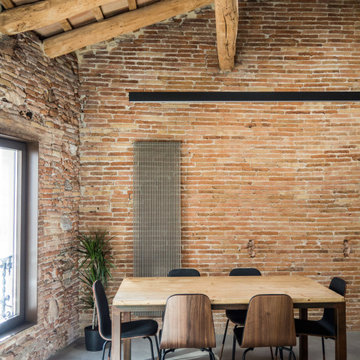
Immagine di una grande sala da pranzo industriale con pareti marroni, pavimento grigio, soffitto in legno e pareti in mattoni

Interior Design by Materials + Methods Design.
Foto di una sala da pranzo aperta verso il soggiorno industriale con pavimento in cemento, pavimento grigio, travi a vista, soffitto in legno e pareti in mattoni
Foto di una sala da pranzo aperta verso il soggiorno industriale con pavimento in cemento, pavimento grigio, travi a vista, soffitto in legno e pareti in mattoni
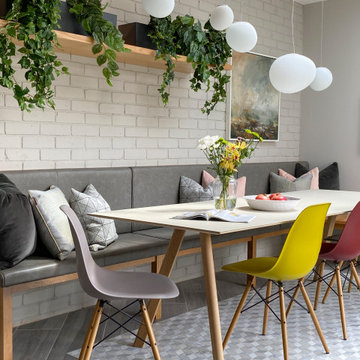
Part of a modern extension for a Victorian property in Bristol, this open plan dining features a light colour scheme and Scandi-inspired furniture.
Immagine di una grande sala da pranzo minimal con pareti bianche, pavimento grigio e pareti in mattoni
Immagine di una grande sala da pranzo minimal con pareti bianche, pavimento grigio e pareti in mattoni

Idee per una piccola sala da pranzo aperta verso il soggiorno stile marinaro con pareti bianche, pavimento in cemento, pavimento grigio, pareti in mattoni e travi a vista

We removed a previous half-wall that was the balustrade above the stairwell, replacing it with a stunning oak and iron spindle balustrade. The industrial style worked well with the rest of the flat, having exposed brickwork, timber ceiling beams and steel factory-style windows throughout.
We replaced the previous worn laminate flooring with grey-toned oak flooring. A bespoke desk was fitted into the study nook, with iron hairpin legs to work with the other black fittings in the space. Soft grey velvet curtains were fitted to bring softness and warmth to the room, allowing the view of The Thames and stunning natural light to shine in through the arched window. The soft organic colour palette added so much to the space, making it a lovely calm, welcoming room to be in, and working perfectly with the red of the brickwork and ceiling beams. Discover more at: https://absoluteprojectmanagement.com/portfolio/matt-wapping/

Immagine di una grande sala da pranzo aperta verso il soggiorno industriale con pareti bianche, pavimento con piastrelle in ceramica, pavimento grigio e pareti in mattoni
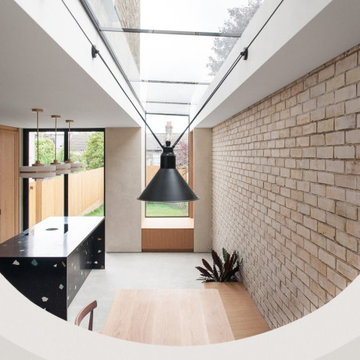
Esempio di una sala da pranzo aperta verso la cucina minimalista di medie dimensioni con pareti beige, pavimento in cemento, nessun camino, pavimento grigio e pareti in mattoni
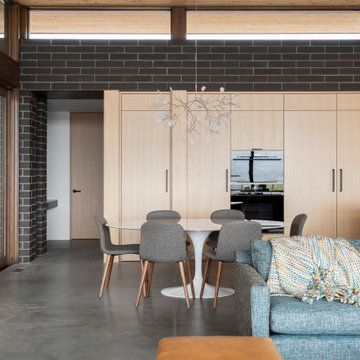
Clerestory windows pull in light and nature on all sides. Finishes flow freely from exterior to interior further blurring the line between outside and in.
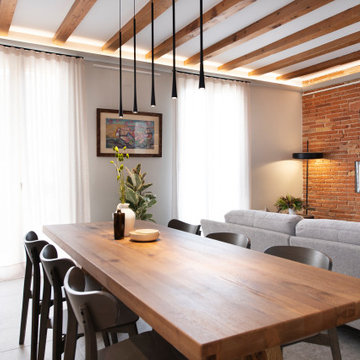
Esempio di una sala da pranzo aperta verso il soggiorno scandinava di medie dimensioni con pareti grigie, pavimento in gres porcellanato, pavimento grigio, travi a vista e pareti in mattoni

Ispirazione per una sala da pranzo aperta verso la cucina country di medie dimensioni con pareti marroni, pavimento in cemento, pavimento grigio, travi a vista e pareti in mattoni
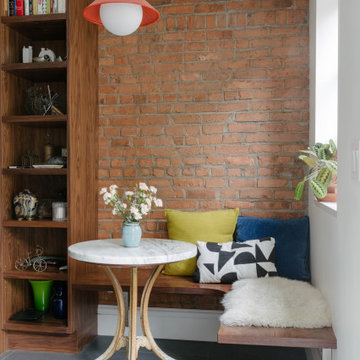
Walnut cabinets and a custom stainless steel island play well with the exposed brick accent wall and marble-backed shelves. New steel french doors open onto a cedar deck in the rear yard.
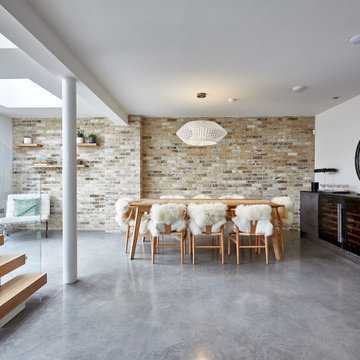
Idee per una sala da pranzo minimal con pareti bianche, pavimento in cemento, pavimento grigio e pareti in mattoni
Sale da Pranzo con pavimento grigio e pareti in mattoni - Foto e idee per arredare
2