Sale da Pranzo con pavimento grigio e boiserie - Foto e idee per arredare
Filtra anche per:
Budget
Ordina per:Popolari oggi
41 - 60 di 88 foto
1 di 3
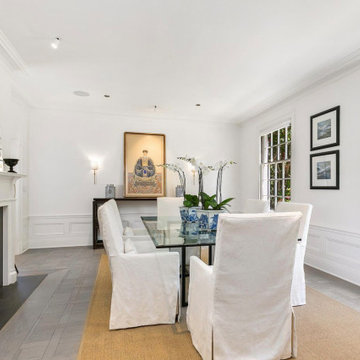
The dining room which had been modified many times over now boasts a custom inlaid parquet flooring. While the fireplace surround was sheathed with stunning gray marble, the original mantel was retained. Furniture by others.
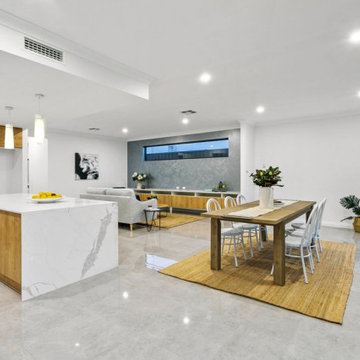
Esempio di una grande sala da pranzo aperta verso il soggiorno moderna con pareti bianche, pavimento con piastrelle in ceramica, pavimento grigio e boiserie
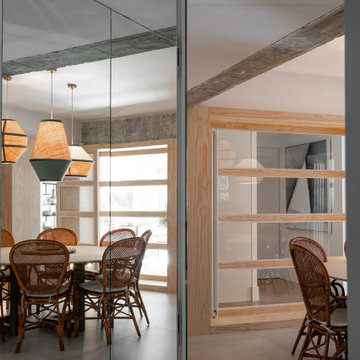
Foto di una grande sala da pranzo design chiusa con pareti bianche, pavimento in gres porcellanato, pavimento grigio, travi a vista e boiserie
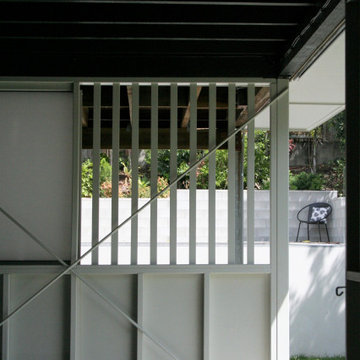
With views out to the pool area, this internal space is flexible in terms of use. Dining area, play room or yoga space, this space can be breezy and sunny with the doors and screens open, or cool and shaded with the doors closed.
Being built in a flood zone, the walls are required to be single skin construction. With structure on display, neat construction is essential.
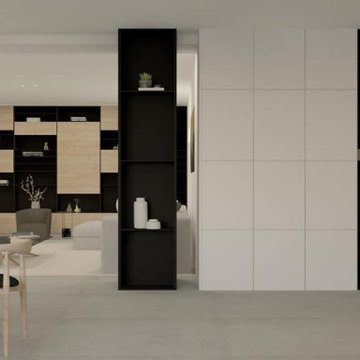
Immagine di una sala da pranzo aperta verso il soggiorno moderna con pareti bianche, camino lineare Ribbon, pavimento grigio e boiserie
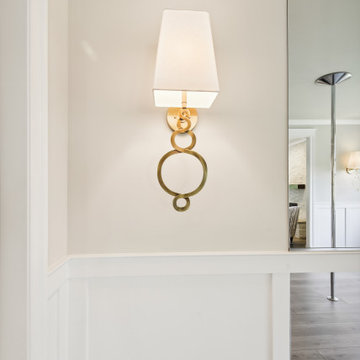
In this McLean home, we converted a dining room into a pole dancing studio! Pole Dancing is a performance art that combines dance and acrobatics centered on a vertical pole. We added beautiful gold sconces to add much needed lighting and mirrors which were customized to fit perfectly inside the existing trim.
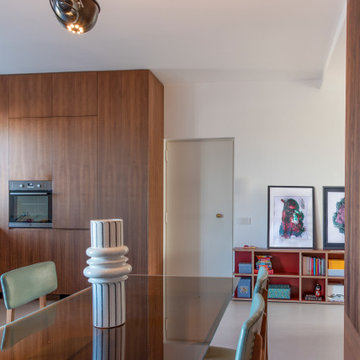
Esempio di una grande sala da pranzo aperta verso la cucina contemporanea con pavimento in cemento, nessun camino, pavimento grigio e boiserie
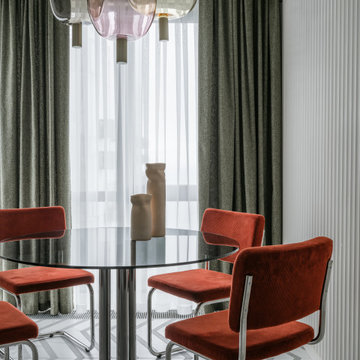
Гостевые Апартаменты площадью 62 м2 с видом на море в Сочи для семьи с двумя детьми.
Интерьер квартиры реализовывался ровно 9 месяцев. Пространство проектировалось для сезонного семейного отдыха на море и в горах. Заказчики ведут активный образ жизни, любят путешествия и уединённый отдых.
Основная задача - создать современное, компактное пространство, разместить две спальни, гардеробную, кухню и столовую зону. Для этих целей была произведена перепланировка.
За основу нами была выбрана умиротворяющая приглушенная цветовая гамма и фактурные природные сочетания. Ничего не должно отвлекать и будоражить, и только настраивать на отдых и уютные семейные встречи.
Комплекс апартаментов, в котором расположена квартира, примыкает к территории санатория им. Орджоникидзе - местной достопримечательности.
Это удивительный памятник сталинской архитектуры, утопающий в тропической зелени, что создаёт особенную атмосферу и не может не влиять на интерьер.
В качестве исходных данных мы получили свободную планировку, которую преобразовали в компактные пространства, необходимые заказчикам, включая две спальни и гардеробную. Из плюсов объекта можно выделить большие высокие окна во всех комнатах с отличным видом на море.
Из сложностей, с которыми мы столкнулись при проектировании можно выделить размещение приточно-вытяжной системы вентиляции на довольно малой площади объекта, при том, что практически через всю поверхность потолка проходят ригели, которые затрудняли проведение трасс воздуховодов. Нам пришлось потрудится, чтобы максимально сохранить высоту потолка и спрятать решётки воздуховодов в мебель и стеновые панели.
Что касается эстетической стороны мы создавали тактильные контрасты с помощью разных материалов и сочетаний. Зону гостиной украсила графика прекрасной художницы Елены Утенковой-Тихоновой «Дорога к морю». Красной нитью через весь проект проходит идея отражение локаций, в которых будут отдыхать владельцы квартиры. Так на полу в кухне и столовой мы расположили паттерн, символизирующий горы, во всех комнатах установили рифлёные панели в сечении напоминающие волны, а в качестве цветовой палитры выбрали оттенки морского песка и голубой морской глади.
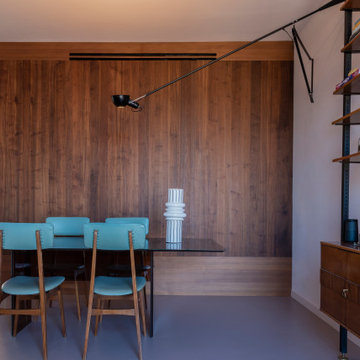
Foto di una sala da pranzo aperta verso la cucina minimal di medie dimensioni con pareti bianche, pavimento grigio, boiserie e pavimento in cemento
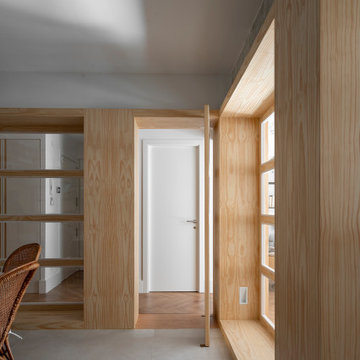
Esempio di una grande sala da pranzo contemporanea chiusa con pareti bianche, pavimento in gres porcellanato, pavimento grigio, travi a vista e boiserie
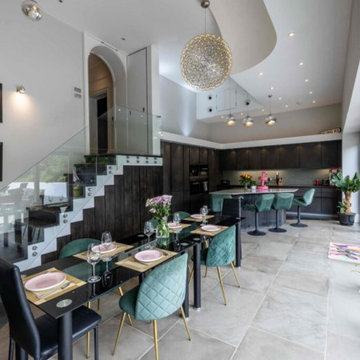
The dining room presents a high-end, yet simple and elegant ambiance, with a clean, refreshing look that exudes sophistication and timeless appeal.
Ispirazione per una grande sala da pranzo aperta verso la cucina design con pareti arancioni, pavimento con piastrelle in ceramica, camino classico, cornice del camino in cemento, pavimento grigio, soffitto in perlinato e boiserie
Ispirazione per una grande sala da pranzo aperta verso la cucina design con pareti arancioni, pavimento con piastrelle in ceramica, camino classico, cornice del camino in cemento, pavimento grigio, soffitto in perlinato e boiserie
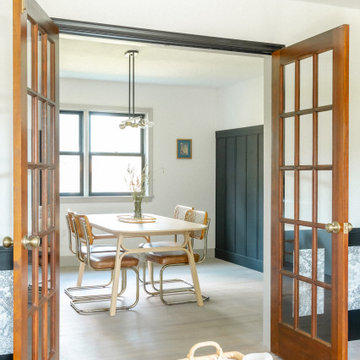
Immagine di una sala da pranzo chic con pareti multicolore, parquet chiaro, pavimento grigio e boiserie
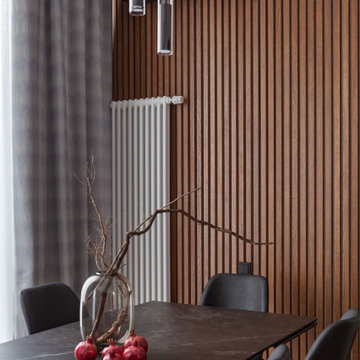
Ispirazione per una grande sala da pranzo aperta verso la cucina contemporanea con pareti beige, pavimento in legno massello medio, pavimento grigio e boiserie
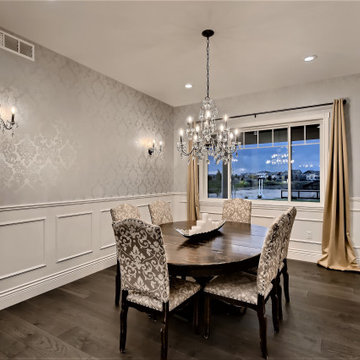
Formal Dining Room with paneled wainscotting and wallpaper.
Idee per un'ampia sala da pranzo vittoriana chiusa con pareti con effetto metallico, parquet scuro, pavimento grigio e boiserie
Idee per un'ampia sala da pranzo vittoriana chiusa con pareti con effetto metallico, parquet scuro, pavimento grigio e boiserie
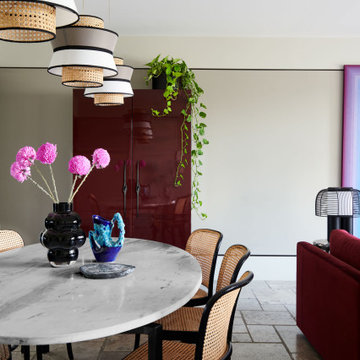
Dining room - Classic wicker and rich burgundy hues in custom cabinetry and upholstery enliven this designer Sydney apartment by Kaiko Design Interiors
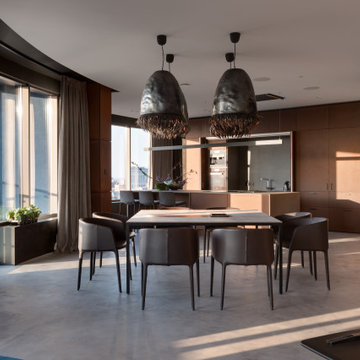
Bask in the harmony of sleek design and warm tones, where an open-concept dining meets a state-of-the-art kitchen, offering a seamless blend of functionality and luxury. Floor-to-ceiling windows frame captivating city views, while unique pendant lights cascade over the dining table, creating an ambiance of opulence and tranquility. From the soft textures of the drapes to the meticulously crafted cabinetry, every detail accentuates the sophisticated allure of this urban oasis.
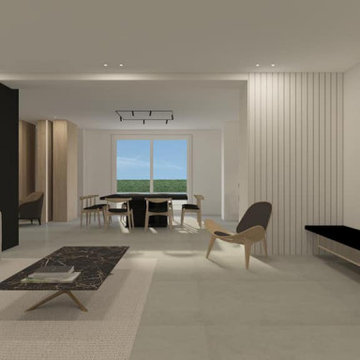
Ispirazione per una sala da pranzo aperta verso il soggiorno moderna con pareti bianche, pavimento grigio e boiserie
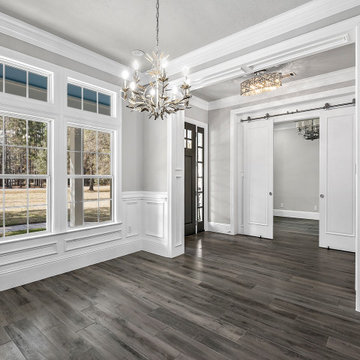
Immagine di una grande sala da pranzo chic chiusa con pareti grigie, pavimento con piastrelle in ceramica, pavimento grigio e boiserie
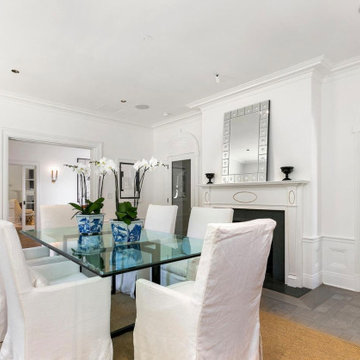
The glass door in the far corner opens onto a custom wine cellar which was previously occupied by a narrow service stairway. The pivot door leads to the pantry and the kitchen beyond. A seamless lighting system from Belgium was introduced throughout. Furniture by others.
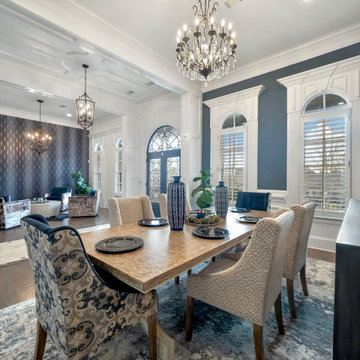
Dinner is served in this spectacular dining room where birthday and holiday dinners will be surrounded by love, togetherness and glamour. Custom chairs with luscious fabrics partnered with a weathered reclaimed wood table, flanked by a beautiful and tall black antique server where comfort will be paramount.
Sale da Pranzo con pavimento grigio e boiserie - Foto e idee per arredare
3