Sale da Pranzo con pavimento giallo - Foto e idee per arredare
Ordina per:Popolari oggi
101 - 120 di 147 foto
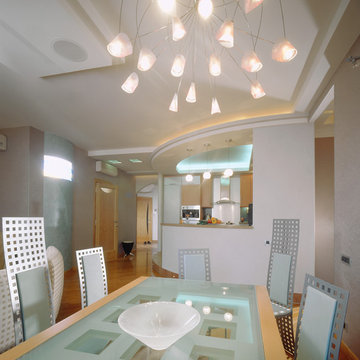
Современная гостиная-студия. Стены выкрашены декоративной штукатуркой.
Immagine di una sala da pranzo di medie dimensioni con pareti beige, pavimento in bambù e pavimento giallo
Immagine di una sala da pranzo di medie dimensioni con pareti beige, pavimento in bambù e pavimento giallo
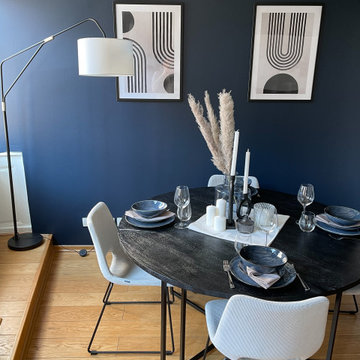
Dans ce projet nous avons crée une nouvelle ambiance chic et cosy dans un appartement strasbourgeois.
Ayant totalement carte blanche, nous avons réalisé tous les choix des teintes, du mobilier, de la décoration et des luminaires.
Pour un résultat optimum, nous avons fait la mise en place du mobilier et de la décoration.
Un aménagement et un ameublement total pour un appartement mis en location longue durée.
Le budget total pour les travaux (peinture, menuiserie sur mesure et petits travaux de réparation), l'aménagement, les équipements du quotidien (achat de la vaisselle, des éléments de salle de bain, etc.), la décoration, ainsi que pour notre prestation a été de 15.000€.
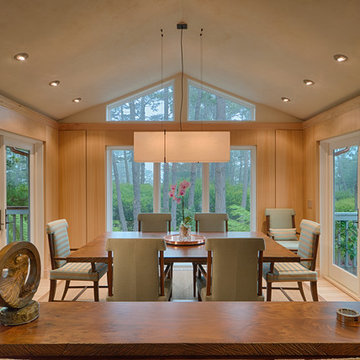
Dining room remodel featuring bamboo clad walls.
Photography by Tim Maloney
Ispirazione per una sala da pranzo aperta verso la cucina minimal di medie dimensioni con pareti gialle, parquet chiaro e pavimento giallo
Ispirazione per una sala da pranzo aperta verso la cucina minimal di medie dimensioni con pareti gialle, parquet chiaro e pavimento giallo
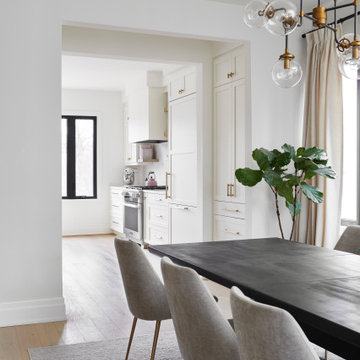
BiglarKinyan expanded the existing dining room space into the unused formal living room thereby creating space for a larger table and gathering space. Since the sum of the original living room and dining room space was larger than required only for dining, parts of the space were reutilized as a dining walkthrough pantry and bar, as well as a piano lounge.
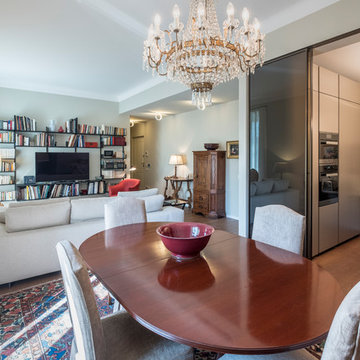
Ispirazione per una sala da pranzo aperta verso il soggiorno minimal di medie dimensioni con parquet chiaro, pavimento giallo e pareti grigie
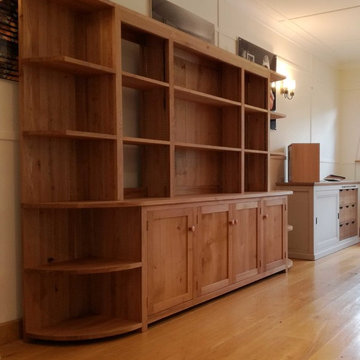
Handmade solid oak dresser/bookcase built to our customers specifications, adjustable shelving measuring 300 cm w x 185 cm h x 50 cm d
Ispirazione per una grande sala da pranzo aperta verso la cucina moderna con pareti bianche, parquet chiaro e pavimento giallo
Ispirazione per una grande sala da pranzo aperta verso la cucina moderna con pareti bianche, parquet chiaro e pavimento giallo
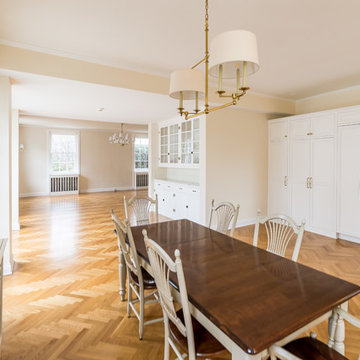
Kamil Scislowicz
Idee per un'ampia sala da pranzo aperta verso la cucina moderna con pareti bianche, parquet chiaro e pavimento giallo
Idee per un'ampia sala da pranzo aperta verso la cucina moderna con pareti bianche, parquet chiaro e pavimento giallo
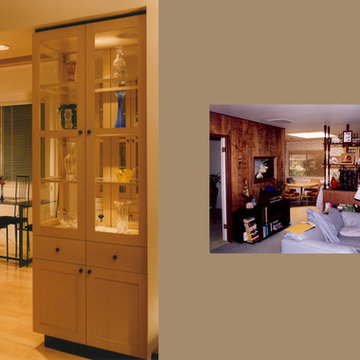
Before and after view of a Kitchen Remodel looking from the family room into the breakfast area.
Mark Trousdale Photographer
Esempio di una grande sala da pranzo aperta verso la cucina moderna con pareti bianche, parquet chiaro e pavimento giallo
Esempio di una grande sala da pranzo aperta verso la cucina moderna con pareti bianche, parquet chiaro e pavimento giallo
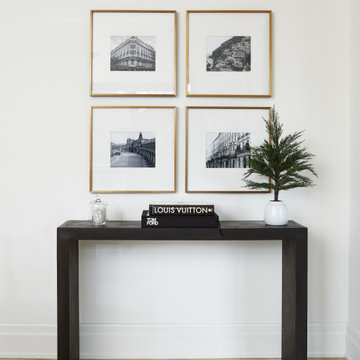
BiglarKinyan often uses anchoring elements to define rooms in open concept settings. In this particular space, a console and art align with the centre-line of the kitchen dinette table in order to anchor it within an open setting between the defined kitchen space and the defined family room.
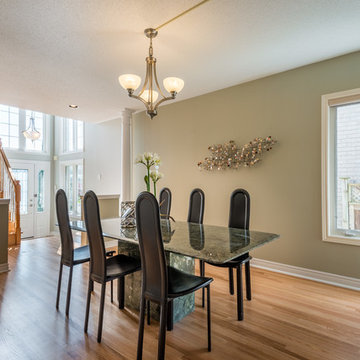
Ispirazione per una sala da pranzo minimal di medie dimensioni con parquet chiaro, pavimento giallo e pareti grigie
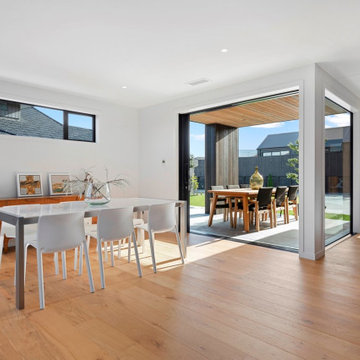
Natures Oak - Serria Oak
Ispirazione per una sala da pranzo moderna con parquet chiaro e pavimento giallo
Ispirazione per una sala da pranzo moderna con parquet chiaro e pavimento giallo
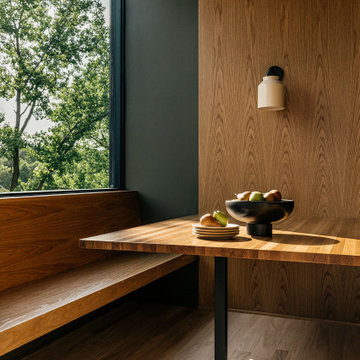
Modern Integrated Breakfast nook with lots of natural light streaming in.
Esempio di un grande angolo colazione design con pareti verdi, parquet chiaro, pavimento giallo, soffitto in legno e pareti in legno
Esempio di un grande angolo colazione design con pareti verdi, parquet chiaro, pavimento giallo, soffitto in legno e pareti in legno
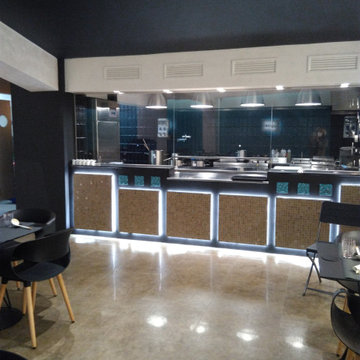
Idee per una grande sala da pranzo minimalista con pareti multicolore, pavimento in gres porcellanato, pavimento giallo, soffitto ribassato e carta da parati
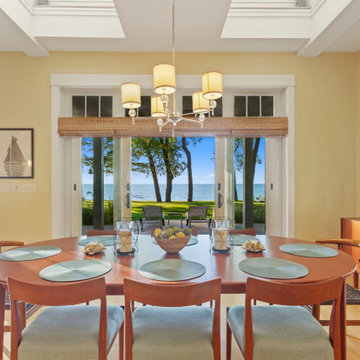
The dining room looks out over Lake Michigan. The openings in the ceiling provide natural ventilation air flow up to operable skylights at the 2nd floor ceiling by the sleeping loft.
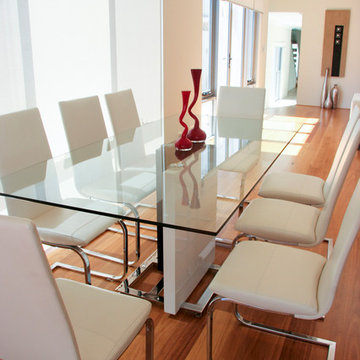
Interior design and styling -despina design.
Photography - Pearlin, design and photography
Builder - Princy homes
Foto di una sala da pranzo aperta verso il soggiorno design di medie dimensioni con pareti bianche, pavimento in legno massello medio e pavimento giallo
Foto di una sala da pranzo aperta verso il soggiorno design di medie dimensioni con pareti bianche, pavimento in legno massello medio e pavimento giallo
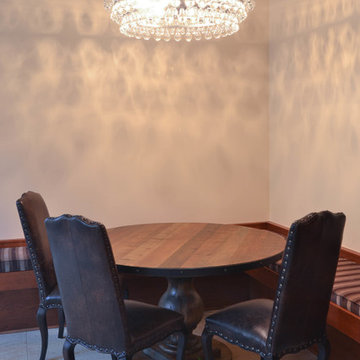
The chandelier over this dining corner sets the tone.
Ispirazione per una grande sala da pranzo design con pareti beige, parquet chiaro, camino classico, cornice del camino in mattoni e pavimento giallo
Ispirazione per una grande sala da pranzo design con pareti beige, parquet chiaro, camino classico, cornice del camino in mattoni e pavimento giallo
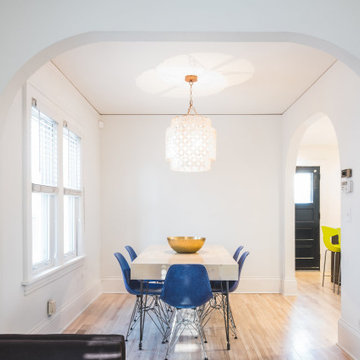
Immagine di una piccola sala da pranzo aperta verso la cucina contemporanea con pareti bianche, parquet chiaro e pavimento giallo
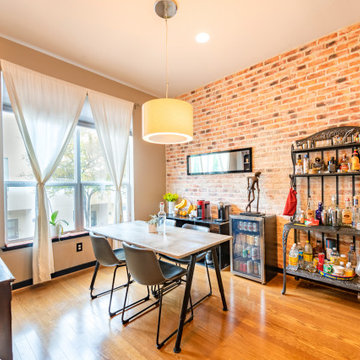
We painted the cabinets, installed the brick veneer, installed the Edison light, painted all the trim and doors throughout the house, and also installed new faucets in all the bathrooms.
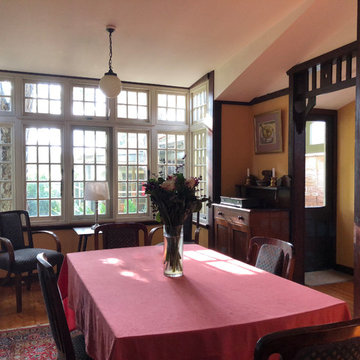
The dining room extension keeps the form of the original house. The sloped roof allows sunlight into the garden. Windows were bought secondhand and adapted.
Hector Abrahams Architects
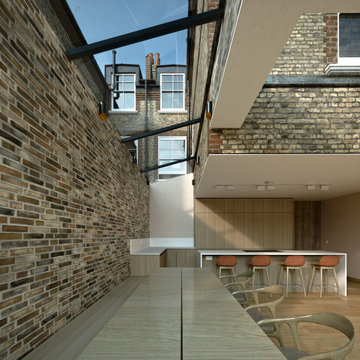
Foto di una sala da pranzo aperta verso la cucina design di medie dimensioni con pareti rosa, parquet chiaro, nessun camino, pavimento giallo, soffitto ribassato e pareti in mattoni
Sale da Pranzo con pavimento giallo - Foto e idee per arredare
6