Sale da Pranzo con pavimento con piastrelle in ceramica - Foto e idee per arredare
Filtra anche per:
Budget
Ordina per:Popolari oggi
21 - 40 di 162 foto
1 di 3
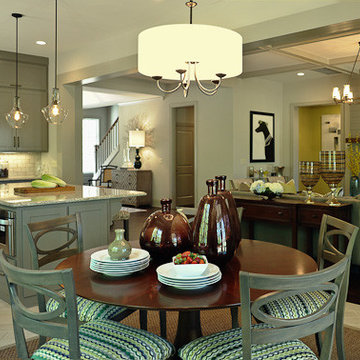
A mid-sized transitional open-concept house that impresses with its warm, neutral color palette combined with splashes of purple, green, and blue hues.
An eat-in kitchen given visual boundaries and elegant materials serves as a welcome replacement for a classic dining room with a round, wooden table paired with sage green wooden and upholstered dining chairs, and large, glass centerpieces, and a chandelier.
The kitchen is clean and elegant with shaker cabinets, pendant lighting, a large island, and light-colored granite countertops to match the light-colored flooring.
Project designed by Atlanta interior design firm, Nandina Home & Design. Their Sandy Springs home decor showroom and design studio also serve Midtown, Buckhead, and outside the perimeter.
For more about Nandina Home & Design, click here: https://nandinahome.com/
To learn more about this project, click here: https://nandinahome.com/portfolio/woodside-model-home/
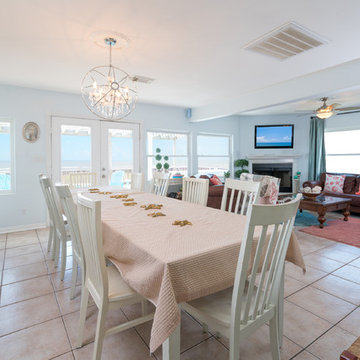
Esempio di una sala da pranzo aperta verso la cucina stile marinaro di medie dimensioni con pareti blu, pavimento con piastrelle in ceramica, camino ad angolo, cornice del camino in pietra e pavimento beige
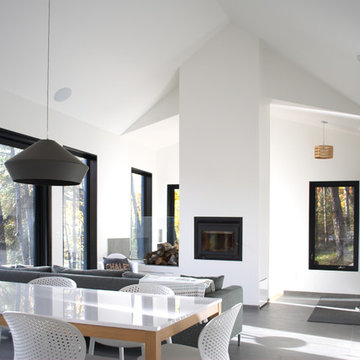
Luc Bélanger
Esempio di una piccola sala da pranzo scandinava con pareti bianche, pavimento con piastrelle in ceramica, camino classico, cornice del camino in intonaco e pavimento grigio
Esempio di una piccola sala da pranzo scandinava con pareti bianche, pavimento con piastrelle in ceramica, camino classico, cornice del camino in intonaco e pavimento grigio
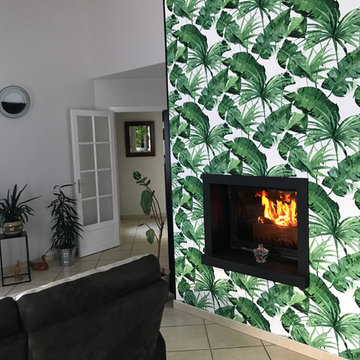
Changement d'ambiance ! La salle à manger anciennement dans des tons oranger prend des airs de jungle !
Foto di una sala da pranzo aperta verso il soggiorno tropicale di medie dimensioni con pareti verdi, pavimento con piastrelle in ceramica, pavimento beige e camino sospeso
Foto di una sala da pranzo aperta verso il soggiorno tropicale di medie dimensioni con pareti verdi, pavimento con piastrelle in ceramica, pavimento beige e camino sospeso
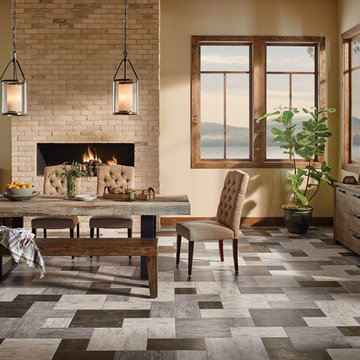
Ispirazione per una sala da pranzo aperta verso la cucina stile rurale di medie dimensioni con pareti beige, pavimento con piastrelle in ceramica, camino classico, cornice del camino in mattoni e pavimento grigio
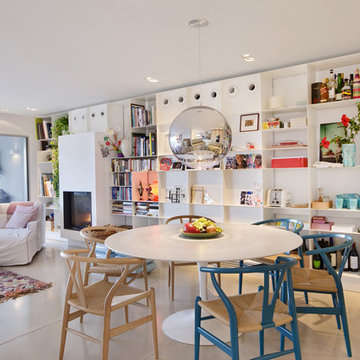
Laurent Brandajs
Foto di una grande sala da pranzo contemporanea chiusa con pareti bianche, pavimento con piastrelle in ceramica e nessun camino
Foto di una grande sala da pranzo contemporanea chiusa con pareti bianche, pavimento con piastrelle in ceramica e nessun camino
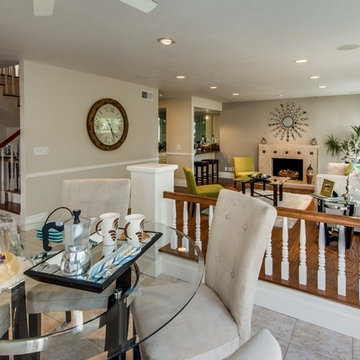
Ispirazione per una sala da pranzo aperta verso la cucina classica di medie dimensioni con pareti beige, pavimento con piastrelle in ceramica, camino classico e cornice del camino piastrellata
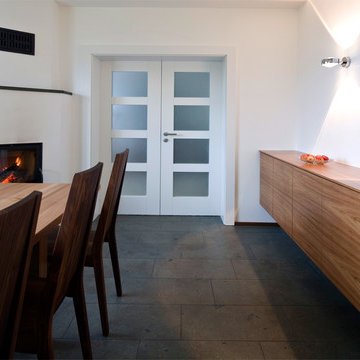
Sideboard und Tisch mit Stühlen
Esempio di una sala da pranzo aperta verso il soggiorno minimal di medie dimensioni con camino classico, cornice del camino in intonaco, pareti bianche, pavimento con piastrelle in ceramica e pavimento marrone
Esempio di una sala da pranzo aperta verso il soggiorno minimal di medie dimensioni con camino classico, cornice del camino in intonaco, pareti bianche, pavimento con piastrelle in ceramica e pavimento marrone
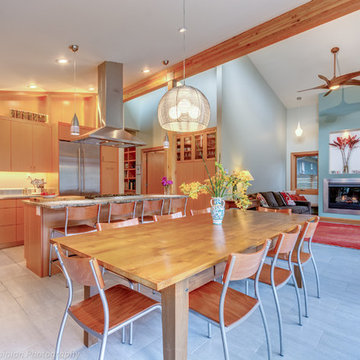
Interiors: In collaboration with 2Yoke Design
photography: A Beautiful Dominion
Foto di una sala da pranzo aperta verso il soggiorno moderna di medie dimensioni con pareti verdi e pavimento con piastrelle in ceramica
Foto di una sala da pranzo aperta verso il soggiorno moderna di medie dimensioni con pareti verdi e pavimento con piastrelle in ceramica
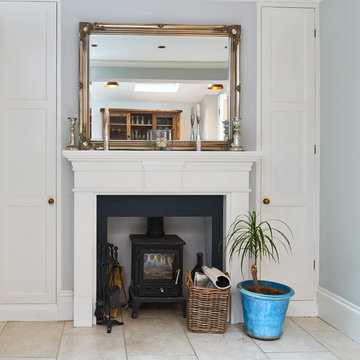
Gabor Hevesi
Foto di una piccola sala da pranzo aperta verso la cucina country con pareti bianche, pavimento con piastrelle in ceramica e stufa a legna
Foto di una piccola sala da pranzo aperta verso la cucina country con pareti bianche, pavimento con piastrelle in ceramica e stufa a legna
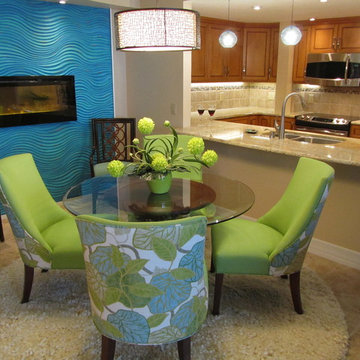
This is their dining area, featuring an accent fireplace and is open to their newly renovated kitchen.
Ispirazione per una sala da pranzo aperta verso la cucina eclettica di medie dimensioni con pareti beige, pavimento con piastrelle in ceramica, camino lineare Ribbon, cornice del camino in intonaco e pavimento beige
Ispirazione per una sala da pranzo aperta verso la cucina eclettica di medie dimensioni con pareti beige, pavimento con piastrelle in ceramica, camino lineare Ribbon, cornice del camino in intonaco e pavimento beige
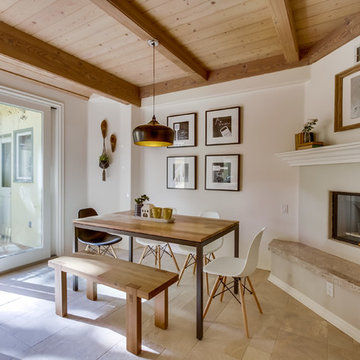
Esempio di una sala da pranzo nordica di medie dimensioni e chiusa con pavimento con piastrelle in ceramica, pareti bianche, camino ad angolo e cornice del camino in intonaco
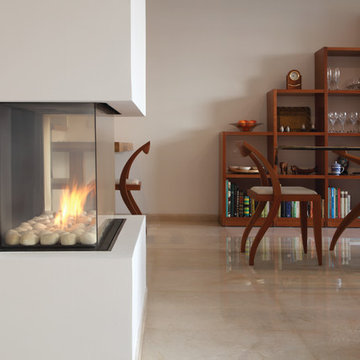
The Ortal Clear 40 RS/LS Fireplace offers the same features as the Ortal Clear 40 Fireplace but withe the option to have right side, left side or both sides glass.
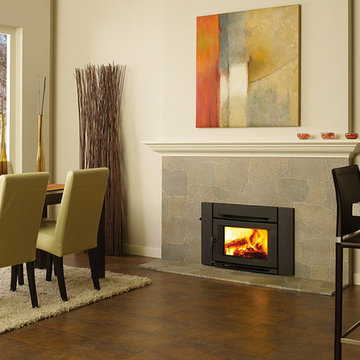
Regency Alterra CI1200 Small Wood Insert
Idee per una grande sala da pranzo contemporanea chiusa con pareti beige, pavimento con piastrelle in ceramica, camino classico e cornice del camino in pietra
Idee per una grande sala da pranzo contemporanea chiusa con pareti beige, pavimento con piastrelle in ceramica, camino classico e cornice del camino in pietra
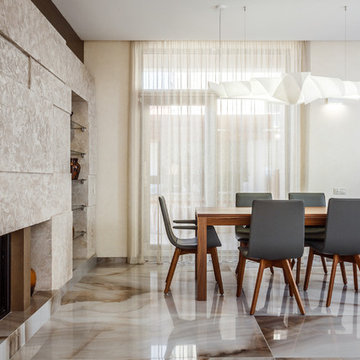
Ispirazione per una sala da pranzo aperta verso il soggiorno design di medie dimensioni con pareti bianche, pavimento con piastrelle in ceramica e camino classico
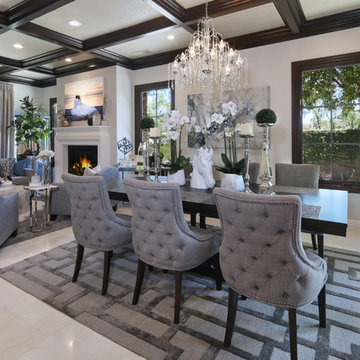
Design by 27 Diamonds Interior Design
www.27diamonds.com
Immagine di una sala da pranzo aperta verso il soggiorno contemporanea di medie dimensioni con pareti bianche, pavimento con piastrelle in ceramica, camino classico, cornice del camino in legno e pavimento beige
Immagine di una sala da pranzo aperta verso il soggiorno contemporanea di medie dimensioni con pareti bianche, pavimento con piastrelle in ceramica, camino classico, cornice del camino in legno e pavimento beige
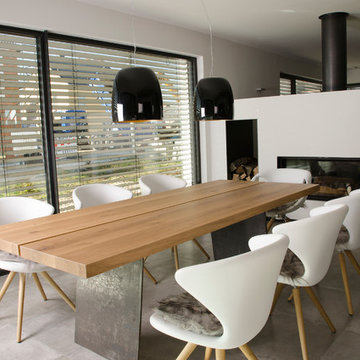
Idee per una sala da pranzo aperta verso il soggiorno minimal con pareti bianche e pavimento con piastrelle in ceramica
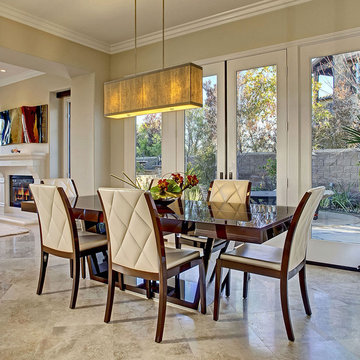
It’s warm in Southern California, and that’s exactly the feeling Andy and Liz sought to maintain inside their new Tuscan-style home as they embarked on a modern interior makeover. After all, the couple had two small children and a dog to consider. Empty and austere simply wasn’t a good fit for the young family whose interests include photography, art and lots of Lego’s.
Andy, an engineer, became intrigued with Cantoni after driving past the Irvine location on his daily commute. It wasn’t long before he and Liz decided to venture into the Los Angeles showroom, and that’s where they met Bernadette. By all accounts, the trio made for great collaboration, and the project that began in February 2012 is still a work in progress today.
“We were impressed by Bernadette,” says Andy. “We liked her and her work, and she won us over.”
The project began with pictures sent and an in-home walk-through where measurements were taken. The couple knew they wanted furnishings for the living, dining and family rooms, as well as the media room and a study. They were open to art and accent pieces, and hoped to incorporate natural elements into the mix. Bernadette set to work.
“It was fun touring our LA showroom and listening to Liz and Andy discuss their likes and dislikes. One thing was for sure,” she adds, “the Laguna Sectional was going in their theater room even if we needed to knock out a wall!”
UpstairsPhase I of the job is complete (as you can see from the stunning images), but instead of parting ways, Andy and Liz decided to have Bernadette help re-imagine the master bedroom and kitchen, next. The ongoing nature of this project illustrates a trend we see with most of our clients: we build trusted, long-term relationships. It’s not about the transaction, but about great design, the design process, and the ability of our talented staff to help clients create the lifestyles they want.
As always, there’s plenty to love about the products seen in our feature stories. To help you shop the look, we’re introducing a Featured Products page via a link to the images in each story. We’ve also redesigned our site to make sourcing and finding that just-right piece a breeze.
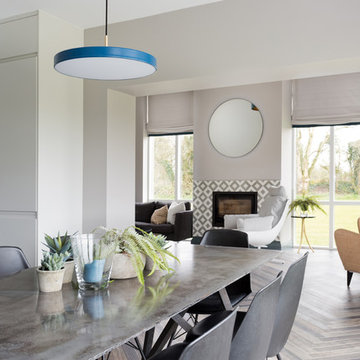
Ispirazione per una grande sala da pranzo aperta verso il soggiorno contemporanea con pareti grigie, pavimento con piastrelle in ceramica, cornice del camino piastrellata e pavimento marrone
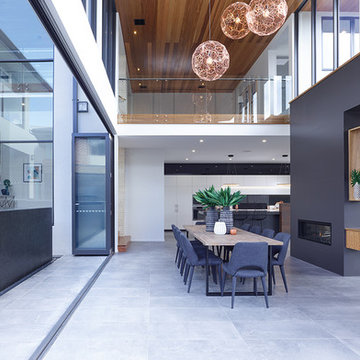
Esempio di una grande sala da pranzo minimalista con pavimento con piastrelle in ceramica, camino bifacciale e cornice del camino in intonaco
Sale da Pranzo con pavimento con piastrelle in ceramica - Foto e idee per arredare
2