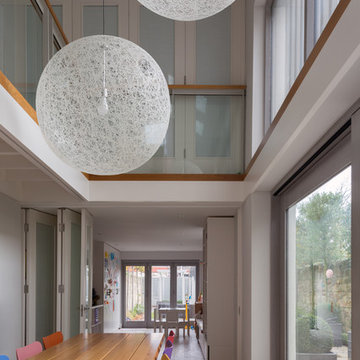Sale da Pranzo con pavimento con piastrelle in ceramica - Foto e idee per arredare
Filtra anche per:
Budget
Ordina per:Popolari oggi
141 - 160 di 2.747 foto
1 di 3
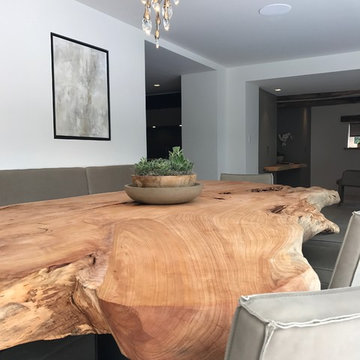
Working with Janey Butler Interiors on the total renovation of this once dated cottage set in a wonderful location. Creating for our clients within this project a stylish contemporary dining area with skyframe frameless sliding doors, allowing for wonderful indoor - outdoor luxuryliving.
With a beautifully bespoke dining table & stylish Piet Boon Dining Chairs, Ochre Seed Cloud chandelier and built in leather booth seating.
This new addition completed this new Kitchen Area, with wall to wall Skyframe that maximised the views to the extensive gardens, and when opened, had no supports / structures to hinder the view, so that the whole corner of the room was completely open to the bri solet, so that in the summer months you can dine inside or out with no apparent divide. This was achieved by clever installation of the Skyframe System, with integrated drainage allowing seamless continuation of the flooring and ceiling finish from the inside to the covered outside area.
New underfloor heating and a complete AV system was also installed with Crestron & Lutron Automation and Control over all of the Lighitng and AV. We worked with our partners at Kitchen Architecture who supplied the stylish Bautaulp B3 Kitchen and Gaggenau Applicances, to design a large kitchen that was stunning to look at in this newly created room, but also gave all the functionality our clients needed with their large family and frequent entertaining.
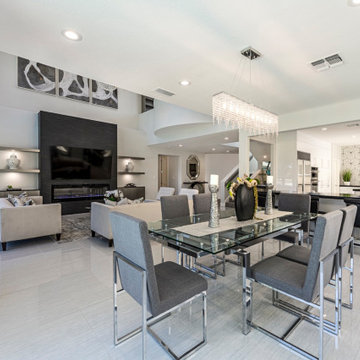
Open concept dining room/ family room
Foto di una sala da pranzo aperta verso la cucina minimalista di medie dimensioni con pareti grigie, pavimento con piastrelle in ceramica, camino classico, cornice del camino piastrellata e pavimento grigio
Foto di una sala da pranzo aperta verso la cucina minimalista di medie dimensioni con pareti grigie, pavimento con piastrelle in ceramica, camino classico, cornice del camino piastrellata e pavimento grigio
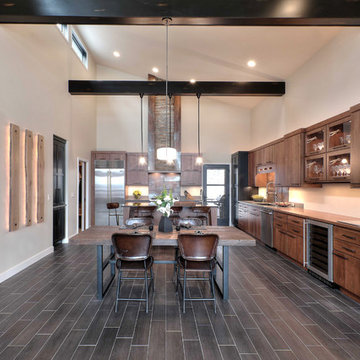
Wood grained ceramic tile provides the perfect base for the crisp angles, soaring stone, beams and lovely cherry cabinetry in this warm urban kitchen and dining area.
Jason Hulet Photography
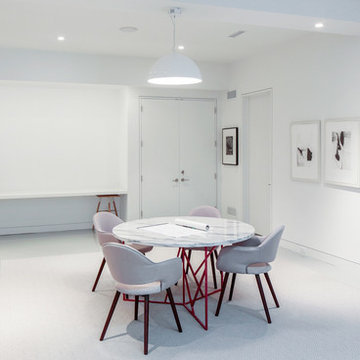
Modern luxury meets warm farmhouse in this Southampton home! Scandinavian inspired furnishings and light fixtures create a clean and tailored look, while the natural materials found in accent walls, casegoods, the staircase, and home decor hone in on a homey feel. An open-concept interior that proves less can be more is how we’d explain this interior. By accentuating the “negative space,” we’ve allowed the carefully chosen furnishings and artwork to steal the show, while the crisp whites and abundance of natural light create a rejuvenated and refreshed interior.
This sprawling 5,000 square foot home includes a salon, ballet room, two media rooms, a conference room, multifunctional study, and, lastly, a guest house (which is a mini version of the main house).
Project Location: Southamptons. Project designed by interior design firm, Betty Wasserman Art & Interiors. From their Chelsea base, they serve clients in Manhattan and throughout New York City, as well as across the tri-state area and in The Hamptons.
For more about Betty Wasserman, click here: https://www.bettywasserman.com/
To learn more about this project, click here: https://www.bettywasserman.com/spaces/southampton-modern-farmhouse/
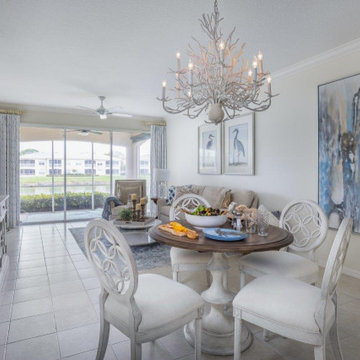
Ispirazione per una sala da pranzo aperta verso la cucina costiera di medie dimensioni con pareti beige, pavimento con piastrelle in ceramica e pavimento beige
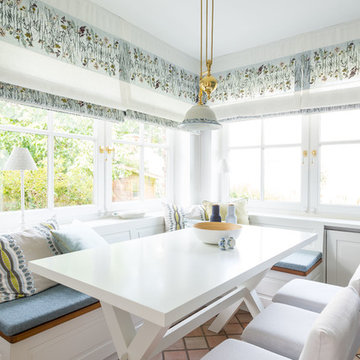
Idee per una piccola sala da pranzo aperta verso la cucina country con pavimento con piastrelle in ceramica e pavimento arancione
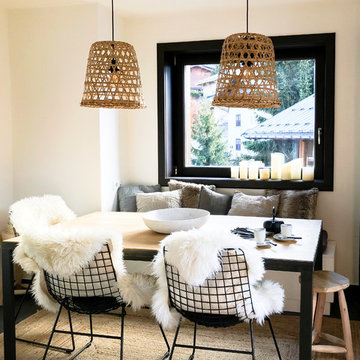
Marianne Meyer
Immagine di una sala da pranzo aperta verso il soggiorno stile rurale di medie dimensioni con pareti bianche, pavimento con piastrelle in ceramica, camino classico e pavimento grigio
Immagine di una sala da pranzo aperta verso il soggiorno stile rurale di medie dimensioni con pareti bianche, pavimento con piastrelle in ceramica, camino classico e pavimento grigio
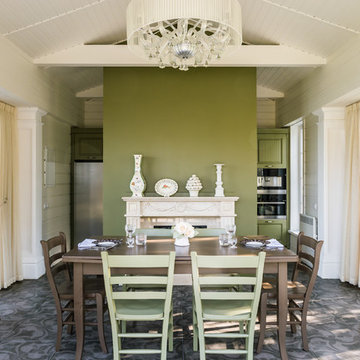
Ispirazione per una sala da pranzo chic di medie dimensioni con pareti verdi, pavimento con piastrelle in ceramica, camino classico e pavimento multicolore
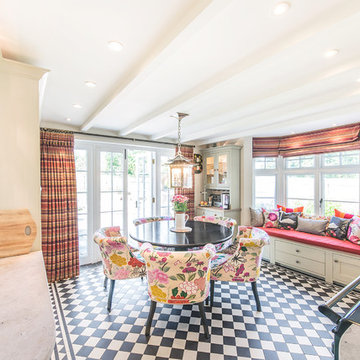
Stanford Wood Cottage extension and conversion project by Absolute Architecture. Photos by Jaw Designs, Kitchens and joinery by Ben Heath.
Idee per una piccola sala da pranzo aperta verso la cucina tradizionale con pavimento con piastrelle in ceramica
Idee per una piccola sala da pranzo aperta verso la cucina tradizionale con pavimento con piastrelle in ceramica
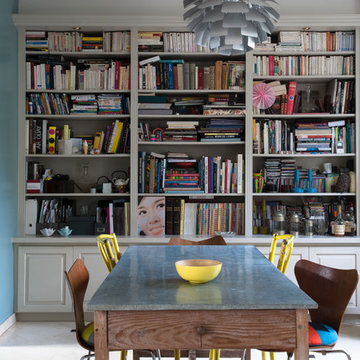
Salle à Manger, bibiothèque dessinée sur mesure. Table de fleuriste recouverte de zinc, chinée à Paris. Chaises Arne Jacobsen en bois années 50 chinées au Danemark. Chaises jaunes chinées à Bruxelles. Lampadaire année 40 chiné à Paris. Lustre Louis Poulsen. Lampadaire année 40 chiné. Coussins de chaises collection Mosaïc de Carole Dugelay pour Yellow Velvet Edition.
Photo Patrick Sordoillet.
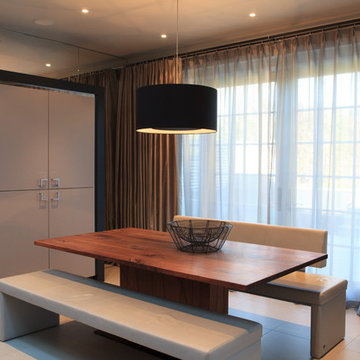
Goldman and Rankin, the linear kitchen with its clean lines, simplicity and a handleless cabinet design are the key characteristics that make up the bespoke kitchen style.
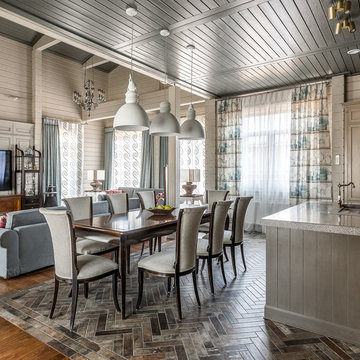
Фото: Роман Спиридонов
Ispirazione per una grande sala da pranzo aperta verso la cucina classica con pareti grigie, pavimento con piastrelle in ceramica e pavimento marrone
Ispirazione per una grande sala da pranzo aperta verso la cucina classica con pareti grigie, pavimento con piastrelle in ceramica e pavimento marrone
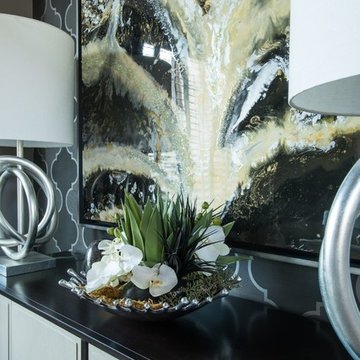
Be our guest! This new construction dining room was designed as part of an open floor plan, ditching the stuffy, traditional dining stigma and creating an open and artistic statement room for dinner parties to come.
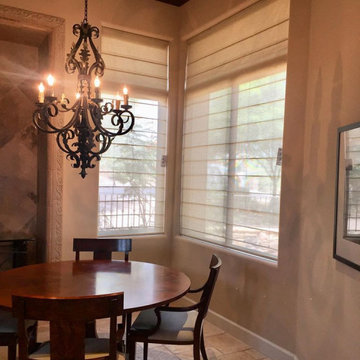
In complimenting the homeowner's Southwestern dining room, we recommended Silhouette® shades. These style of shades offer a variety of colors to choose from and fabrics include options of translucent, opaque, and semi-sheer to compliment the variety in shades of beige and browns.
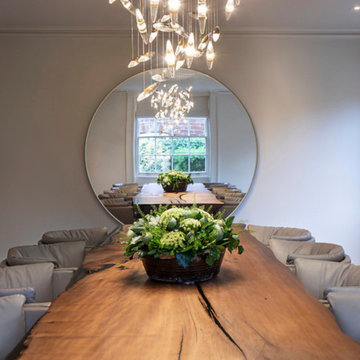
Gorgeous elegant Dining Room with stunning certified 48,000 year old wood and resin Dining Table and beautiful feature light in this beautiful Manor House renovation project by Janey Butler Interior and Llama Architects.
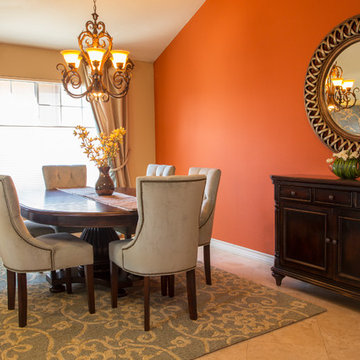
Margot Hartford
Foto di una sala da pranzo aperta verso la cucina chic di medie dimensioni con pareti arancioni, pavimento con piastrelle in ceramica, camino classico e cornice del camino in pietra
Foto di una sala da pranzo aperta verso la cucina chic di medie dimensioni con pareti arancioni, pavimento con piastrelle in ceramica, camino classico e cornice del camino in pietra
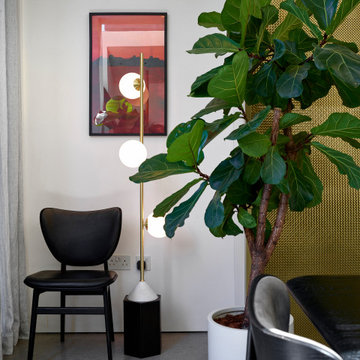
Immagine di una sala da pranzo aperta verso il soggiorno minimal di medie dimensioni con pareti bianche, pavimento con piastrelle in ceramica e pavimento grigio
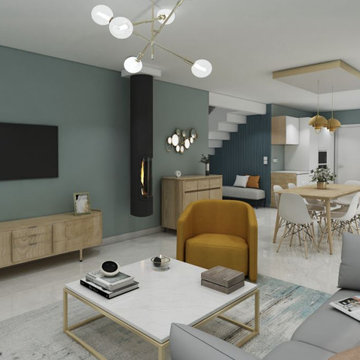
Grand salon sur une cuisine ouverte.
Ici rien n'est cloisonné pour garder l'ouverture de ce grand espace.
Idee per una sala da pranzo nordica di medie dimensioni con pareti blu, pavimento con piastrelle in ceramica, pavimento grigio, carta da parati e stufa a legna
Idee per una sala da pranzo nordica di medie dimensioni con pareti blu, pavimento con piastrelle in ceramica, pavimento grigio, carta da parati e stufa a legna
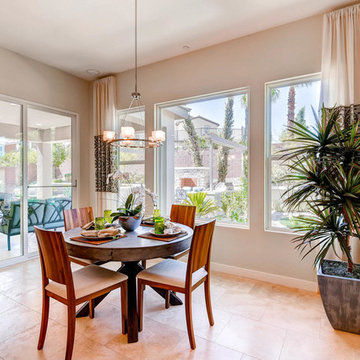
Immagine di una piccola sala da pranzo classica con pareti beige, pavimento con piastrelle in ceramica e nessun camino
Sale da Pranzo con pavimento con piastrelle in ceramica - Foto e idee per arredare
8
