Sale da Pranzo con pavimento blu e pavimento grigio - Foto e idee per arredare
Filtra anche per:
Budget
Ordina per:Popolari oggi
101 - 120 di 15.440 foto
1 di 3
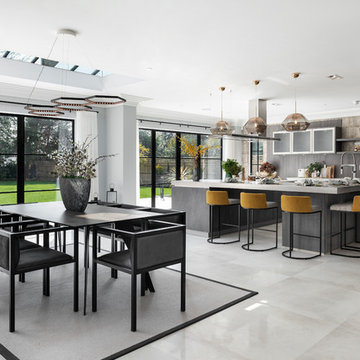
A striking industrial kitchen for a newly built home in Buckinghamshire. This exquisite property, developed by EAB Homes, is a magnificent new home that sets a benchmark for individuality and refinement. The home is a beautiful example of open-plan living and the kitchen is the relaxed heart of the home and forms the hub for the dining area, coffee station, wine area, prep kitchen and garden room.
The kitchen layout centres around a U-shaped kitchen island which creates additional storage space and a large work surface for food preparation or entertaining friends. To add a contemporary industrial feel, the kitchen cabinets are finished in a combination of Grey Oak and Graphite Concrete. Steel accents such as the knurled handles, thicker island worktop with seamless welded sink, plinth and feature glazed units add individuality to the design and tie the kitchen together with the overall interior scheme.
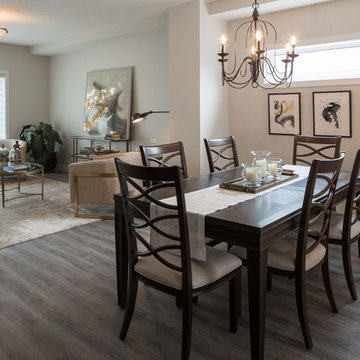
Esempio di una sala da pranzo aperta verso il soggiorno contemporanea di medie dimensioni con pareti beige, pavimento in vinile, nessun camino e pavimento grigio
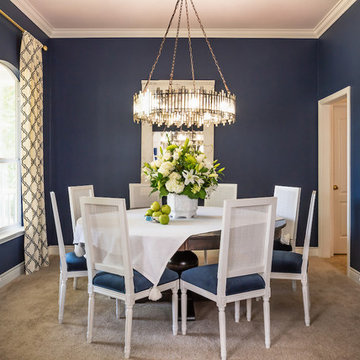
Dramatic navy walls are particularly romantic for night time dinner parties. The stunning chandelier, by Arhaus, sets the tone for this decidedly grown-up space. Dining chairs, upholstered in Perennial Navy are from RH.
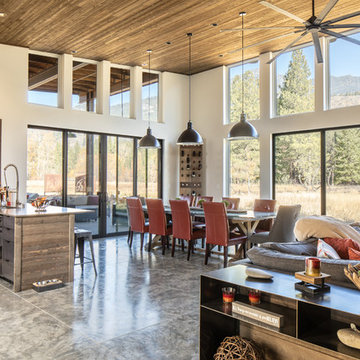
Dining space with custom built wine storage rack.
Image by Steve Brousseau
Idee per una sala da pranzo aperta verso il soggiorno minimalista di medie dimensioni con pareti bianche, pavimento in cemento e pavimento grigio
Idee per una sala da pranzo aperta verso il soggiorno minimalista di medie dimensioni con pareti bianche, pavimento in cemento e pavimento grigio
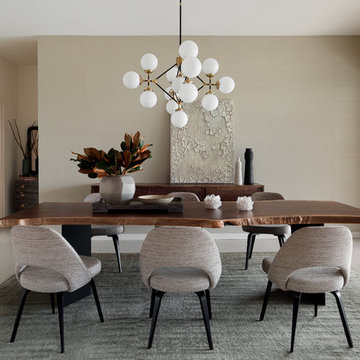
HARIS KENJAR
Idee per una sala da pranzo design con pareti beige e pavimento grigio
Idee per una sala da pranzo design con pareti beige e pavimento grigio
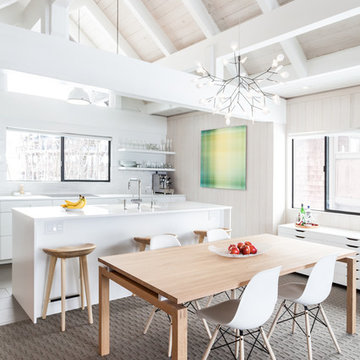
Kat Alves
Foto di una sala da pranzo aperta verso il soggiorno nordica con pareti beige, moquette, nessun camino e pavimento grigio
Foto di una sala da pranzo aperta verso il soggiorno nordica con pareti beige, moquette, nessun camino e pavimento grigio

Paul Craig
Ispirazione per una piccola sala da pranzo minimal con pareti bianche, pavimento in cemento e pavimento grigio
Ispirazione per una piccola sala da pranzo minimal con pareti bianche, pavimento in cemento e pavimento grigio
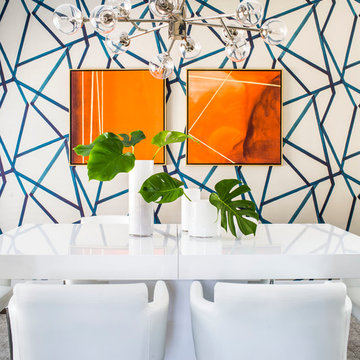
Contemporary dining room with white furniture and geometric wallpapered wall
Jeff Herr Photography
Immagine di una sala da pranzo minimal con pareti multicolore, moquette, pavimento grigio e carta da parati
Immagine di una sala da pranzo minimal con pareti multicolore, moquette, pavimento grigio e carta da parati
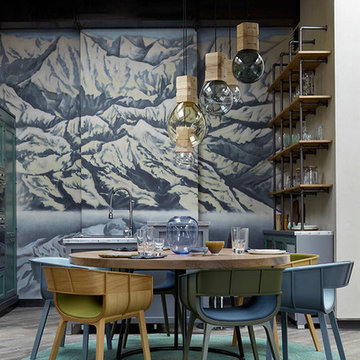
Esempio di una sala da pranzo aperta verso la cucina design con pavimento grigio, pareti blu e pavimento in legno massello medio
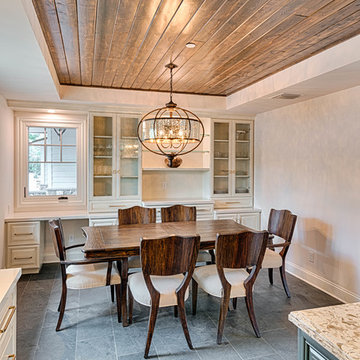
Mel Carll
Ispirazione per una sala da pranzo aperta verso la cucina tradizionale di medie dimensioni con pareti bianche, pavimento in ardesia, nessun camino e pavimento grigio
Ispirazione per una sala da pranzo aperta verso la cucina tradizionale di medie dimensioni con pareti bianche, pavimento in ardesia, nessun camino e pavimento grigio

Vance Fox
Ispirazione per una sala da pranzo aperta verso il soggiorno rustica di medie dimensioni con pareti bianche, parquet scuro, camino classico, cornice del camino in pietra e pavimento grigio
Ispirazione per una sala da pranzo aperta verso il soggiorno rustica di medie dimensioni con pareti bianche, parquet scuro, camino classico, cornice del camino in pietra e pavimento grigio

Idee per una sala da pranzo aperta verso la cucina moderna di medie dimensioni con pareti bianche, pavimento in cemento e pavimento grigio
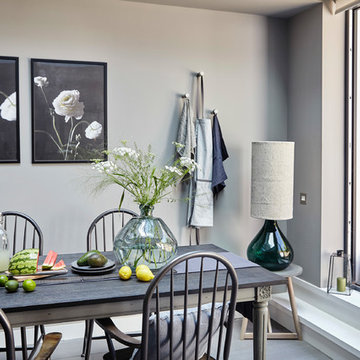
Ola Smit
Foto di una sala da pranzo tradizionale con pareti grigie e pavimento grigio
Foto di una sala da pranzo tradizionale con pareti grigie e pavimento grigio
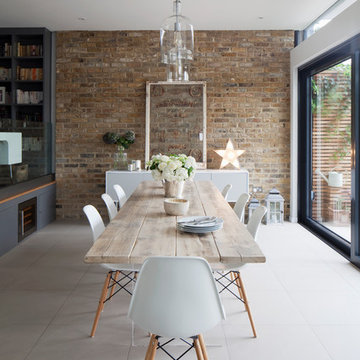
Photo Credit: James French
Ispirazione per una grande sala da pranzo aperta verso il soggiorno country con pavimento in gres porcellanato, nessun camino, pareti bianche e pavimento grigio
Ispirazione per una grande sala da pranzo aperta verso il soggiorno country con pavimento in gres porcellanato, nessun camino, pareti bianche e pavimento grigio

Originally, the room had wainscoting that was not in scale. Architectural interest was added by creating an entirely new wainscoting. The new picture rail on the wainscoting allows for an interesting art display that repeats the angular shapes in the wainscoting.

Residential Interior Floor
Size: 2,500 square feet
Installation: TC Interior
Foto di una grande sala da pranzo aperta verso la cucina minimal con pareti bianche, pavimento in cemento, nessun camino e pavimento grigio
Foto di una grande sala da pranzo aperta verso la cucina minimal con pareti bianche, pavimento in cemento, nessun camino e pavimento grigio

Interior Design by Falcone Hybner Design, Inc. Photos by Amoura Production.
Foto di una grande sala da pranzo aperta verso il soggiorno classica con pareti grigie, camino bifacciale, pavimento in cemento, cornice del camino in pietra e pavimento grigio
Foto di una grande sala da pranzo aperta verso il soggiorno classica con pareti grigie, camino bifacciale, pavimento in cemento, cornice del camino in pietra e pavimento grigio

Designed to embrace an extensive and unique art collection including sculpture, paintings, tapestry, and cultural antiquities, this modernist home located in north Scottsdale’s Estancia is the quintessential gallery home for the spectacular collection within. The primary roof form, “the wing” as the owner enjoys referring to it, opens the home vertically to a view of adjacent Pinnacle peak and changes the aperture to horizontal for the opposing view to the golf course. Deep overhangs and fenestration recesses give the home protection from the elements and provide supporting shade and shadow for what proves to be a desert sculpture. The restrained palette allows the architecture to express itself while permitting each object in the home to make its own place. The home, while certainly modern, expresses both elegance and warmth in its material selections including canterra stone, chopped sandstone, copper, and stucco.
Project Details | Lot 245 Estancia, Scottsdale AZ
Architect: C.P. Drewett, Drewett Works, Scottsdale, AZ
Interiors: Luis Ortega, Luis Ortega Interiors, Hollywood, CA
Publications: luxe. interiors + design. November 2011.
Featured on the world wide web: luxe.daily
Photos by Grey Crawford

Featured here is Drum Dining Chair, Cane Chair Abigail, Line Credenza, Karar Vase, Misra Vase, Mango Deco, JH03 Print, JH01 Print, Shaperalito Print, Serious Dreamer Print, Le Chat Chic Print and Blomst Print 6.
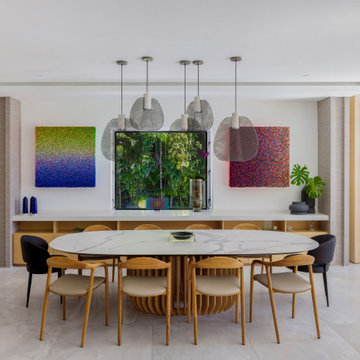
Esempio di una grande sala da pranzo moderna con pavimento in gres porcellanato e pavimento grigio
Sale da Pranzo con pavimento blu e pavimento grigio - Foto e idee per arredare
6