Sale da Pranzo con pavimento blu e pavimento arancione - Foto e idee per arredare
Filtra anche per:
Budget
Ordina per:Popolari oggi
121 - 140 di 747 foto
1 di 3
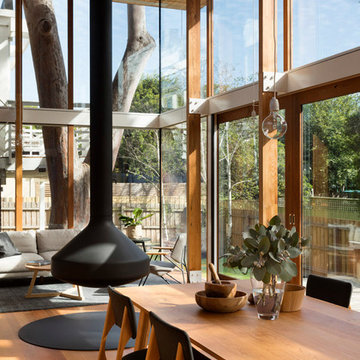
Dianna Snape
Idee per una sala da pranzo aperta verso il soggiorno contemporanea con pavimento in legno massello medio e pavimento arancione
Idee per una sala da pranzo aperta verso il soggiorno contemporanea con pavimento in legno massello medio e pavimento arancione
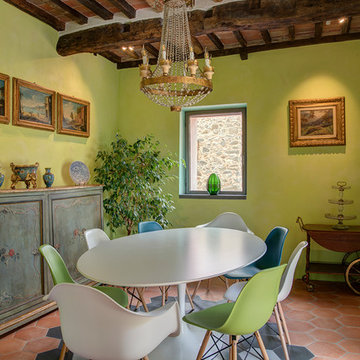
Idee per una sala da pranzo mediterranea con pareti verdi, pavimento in terracotta, nessun camino, pavimento arancione e travi a vista
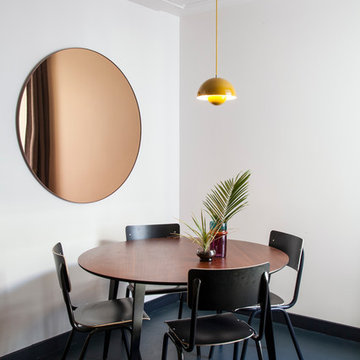
Bertrand Fompeyrine Photographe
Foto di una sala da pranzo contemporanea con pareti bianche e pavimento blu
Foto di una sala da pranzo contemporanea con pareti bianche e pavimento blu
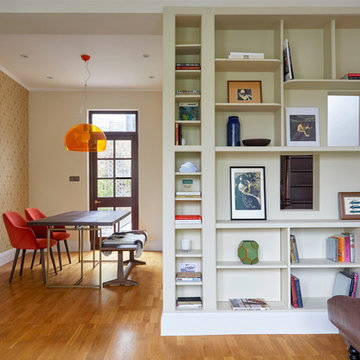
Esempio di una sala da pranzo eclettica di medie dimensioni con pavimento in legno massello medio, pareti multicolore e pavimento arancione
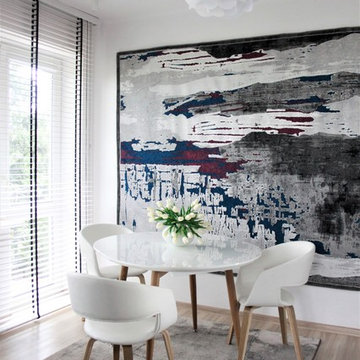
Eshiet.Design
Immagine di una piccola sala da pranzo minimalista chiusa con pareti bianche, pavimento in laminato, nessun camino e pavimento arancione
Immagine di una piccola sala da pranzo minimalista chiusa con pareti bianche, pavimento in laminato, nessun camino e pavimento arancione
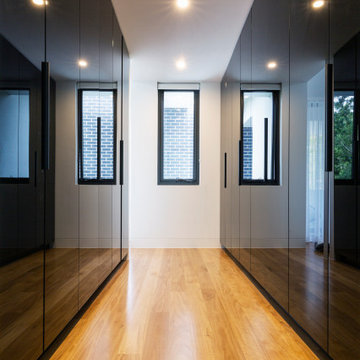
Ispirazione per una grande sala da pranzo moderna con pavimento in legno massello medio e pavimento blu
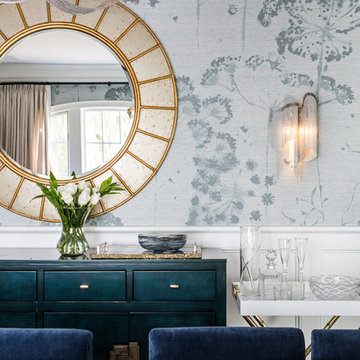
Sean Litchfield
Foto di una sala da pranzo classica chiusa e di medie dimensioni con pareti blu, parquet scuro, nessun camino e pavimento blu
Foto di una sala da pranzo classica chiusa e di medie dimensioni con pareti blu, parquet scuro, nessun camino e pavimento blu
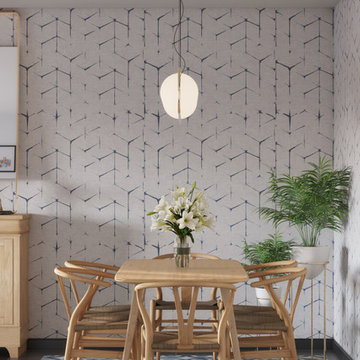
Elegant living-room and dining-room area with some Scandinavian elements. A perfect combination of color, wallpaper and natural oak wood.
The color palette in blues gives a calm sensation and becomes warmer adding natural texture in the wool rugs and the pendant lamp shade, which, placed centrally, announces itself as the focal point of the room. Built-in cabinet in metal, natural oak and a touch of color, that includes the space for TV and art objects.
Sofa by JNL Collection, lighting by Aromas del Campo and ArtMaker
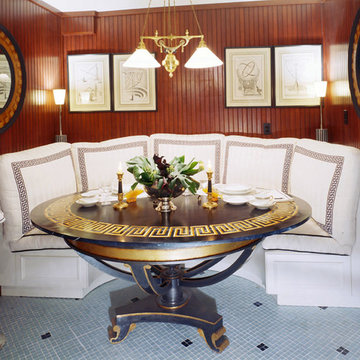
Dark rich woods of the slatted wainscoting are carried through to the eating alcove, where the entire room is lined with tongue and groove. A built in seat cover with Greek key trimmed pillows add to the maritime flavor. The table, miming the Greek key motif, reflects a astrolabe. Prints on the wall are of sextants, telescopes, and other nautical instruments. The two portholes, one a real opening in the wall and the other a mirror reflecting the real one creates a real optical illusion.
Lauren Colton
Immagine di una sala da pranzo aperta verso il soggiorno moderna con pareti bianche, pavimento in legno massello medio e pavimento arancione
Immagine di una sala da pranzo aperta verso il soggiorno moderna con pareti bianche, pavimento in legno massello medio e pavimento arancione
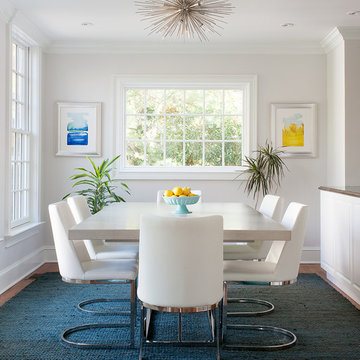
Ispirazione per una sala da pranzo classica con pareti bianche, moquette e pavimento blu
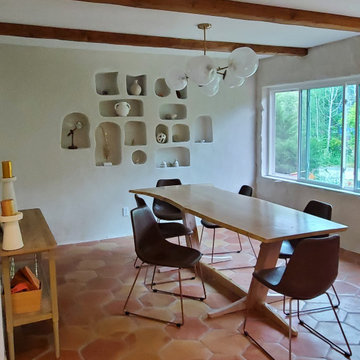
this home lacked a dining room, which was really important to this family, so we removed a couple of walls and turned a bedroom into a beautiful, simple dining room. A custom wall feature with inset shelving creates a unique work of art as the focal point.
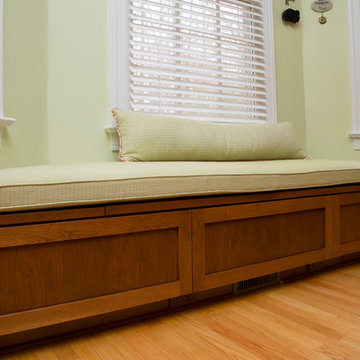
Marilyn Peryer Style House Photography
Immagine di una sala da pranzo aperta verso la cucina classica di medie dimensioni con pareti verdi, pavimento in legno massello medio e pavimento arancione
Immagine di una sala da pranzo aperta verso la cucina classica di medie dimensioni con pareti verdi, pavimento in legno massello medio e pavimento arancione
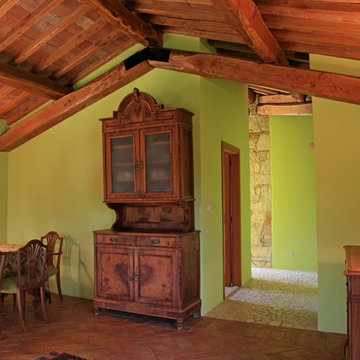
Esempio di una sala da pranzo aperta verso il soggiorno country di medie dimensioni con pareti verdi, pavimento in terracotta e pavimento arancione
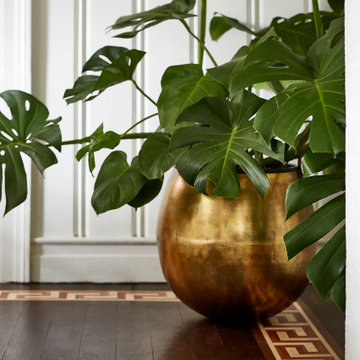
Even Family Dining Rooms can have glamorous and comfortable. Plants add so much to your homes, biophilia elements are relaxing and you have a built-in air purifier.
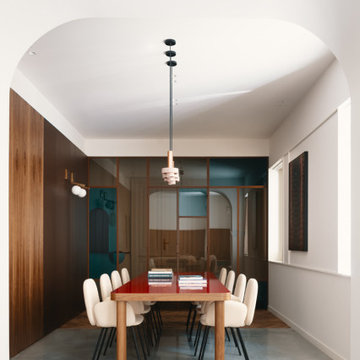
Casa Mille unfolds within the 1930s extension of a historic 19th-century palace belonging to the Counts Callori family, in what used to be the Count's artisan workshop and the former stables in the outdoor garden. Only the kitchen is the only room created inside the building's nineteenth-century sleeve.
The history of the property has provided one of the most florid design strands of contents and atmospheres to all the design: the living room was created in the Count's artisan workshop, influencing the choice of an industrial floor in helicopter concrete. The stage instead reflects the historical soul of the house and invades the contemporary part with an industrial finish with an asymmetrical cut.
To balance the more informal part of the industrial part, the choice fell on a contemporary and iconic design, through the use of American walnut in custom furnishings and textured and textured upholstery, softening the hard character of the helicopter concrete floor and making the flavor of the whole most welcoming project.
The materials in each room chase and contrast, enhancing each other also in the finishes: all the wood has a gloss component that makes it shiny and reflective as opposed to the more opaque and matt finishes of the laminates and lacquers and fabrics.
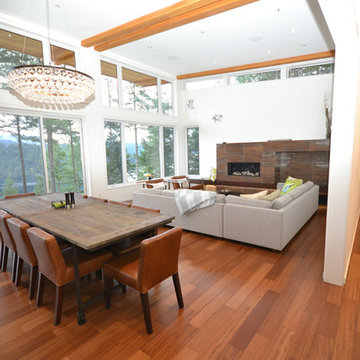
Custom built 2500 sq ft home on Gambier Island - Designed and built by Tamlin Homes. This project was barge access only. The home sits atop a 300' bluff that overlooks the ocean
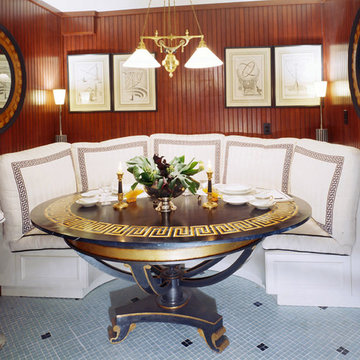
Dark rich woods of the slatted wainscoting are carried through to the eating alcove, where the entire room is lined with tongue and groove. A built in seat cover with Greek key trimmed pillows add to the maritime flavor. The table, miming the Greek key motif, reflects a astrolabe. Prints on the wall are of sextants, telescopes, and other nautical instruments. The two portholes, one a real opening in the wall and the other a mirror reflecting the real one creates a real optical illusion.
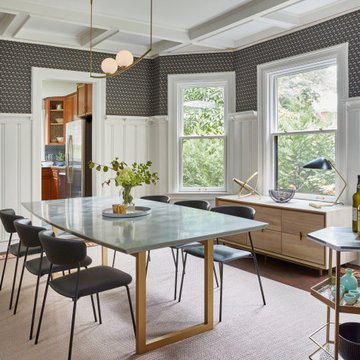
Even Family Dining Rooms can have glamorous and comfortable. Chic and elegant light pendant over a rich resin dining top make for a perfect pair. A vinyl go is my goto under dining table secret to cleanable and cozy.
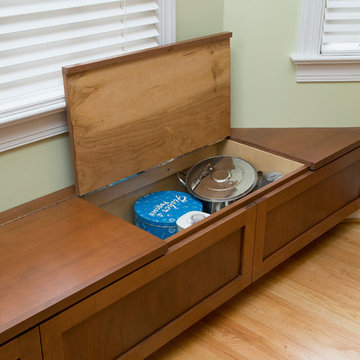
Marilyn Peryer Style House Photography
Idee per una sala da pranzo aperta verso la cucina classica di medie dimensioni con pareti verdi, pavimento in legno massello medio e pavimento arancione
Idee per una sala da pranzo aperta verso la cucina classica di medie dimensioni con pareti verdi, pavimento in legno massello medio e pavimento arancione
Sale da Pranzo con pavimento blu e pavimento arancione - Foto e idee per arredare
7