Sale da Pranzo con pavimento bianco - Foto e idee per arredare
Filtra anche per:
Budget
Ordina per:Popolari oggi
161 - 180 di 518 foto
1 di 3
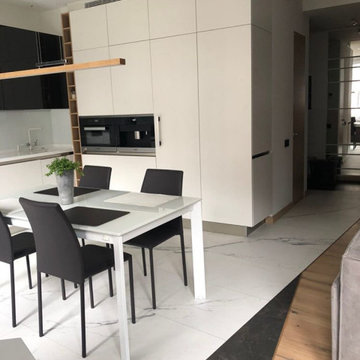
Idee per una sala da pranzo aperta verso la cucina nordica di medie dimensioni con pareti bianche, pavimento in gres porcellanato, camino bifacciale, cornice del camino in pietra e pavimento bianco
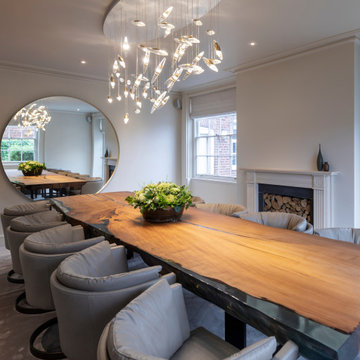
Gorgeous elegant Dining Room with stunning certified 48,000 year old wood and resin Dining Table and beautiful feature light in this beautiful Manor House renovation project by Janey Butler Interior and Llama Architects.
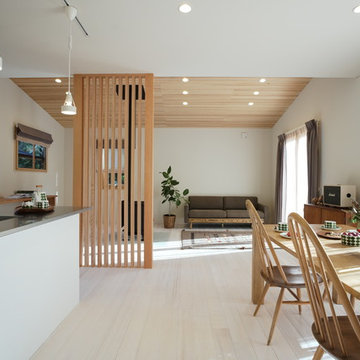
薪ストーブを中心に、いつも家族がLDKに集う住まい。良好な空気環境のもと、木をアクセントにした普遍的でシンプルなデザインは、時が経つことに美しさを増して行く。 Photo by Hitomi Mese
Ispirazione per una sala da pranzo moderna con pareti bianche, parquet chiaro, stufa a legna, cornice del camino in pietra e pavimento bianco
Ispirazione per una sala da pranzo moderna con pareti bianche, parquet chiaro, stufa a legna, cornice del camino in pietra e pavimento bianco
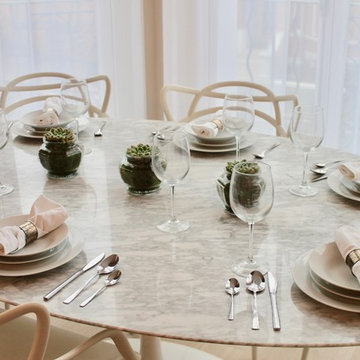
Esempio di una sala da pranzo aperta verso il soggiorno minimal di medie dimensioni con pareti beige, parquet chiaro, camino classico, cornice del camino in legno e pavimento bianco
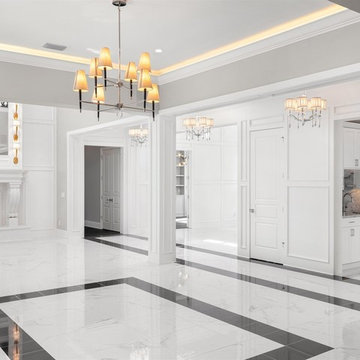
Ispirazione per una sala da pranzo aperta verso il soggiorno chic di medie dimensioni con pareti beige, pavimento in marmo, camino classico, cornice del camino in legno e pavimento bianco
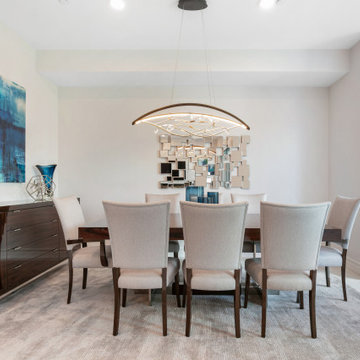
Idee per una piccola sala da pranzo aperta verso il soggiorno contemporanea con pareti bianche, pavimento in terracotta, camino lineare Ribbon, cornice del camino in pietra e pavimento bianco
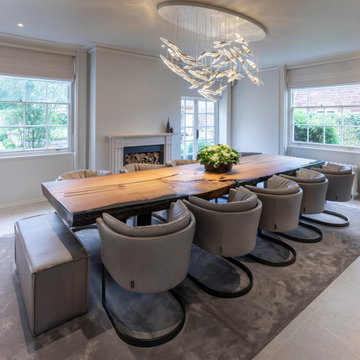
The stunning Dining Room at our Manor House renovation project, featuring stunning Janey Butler Interiors style and design throughout.
Ispirazione per una grande sala da pranzo minimal chiusa con pareti bianche, pavimento con piastrelle in ceramica, camino classico, cornice del camino in pietra e pavimento bianco
Ispirazione per una grande sala da pranzo minimal chiusa con pareti bianche, pavimento con piastrelle in ceramica, camino classico, cornice del camino in pietra e pavimento bianco
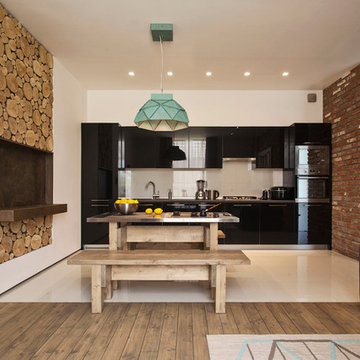
Ispirazione per una sala da pranzo aperta verso la cucina industriale con pareti bianche, camino classico, cornice del camino in legno e pavimento bianco
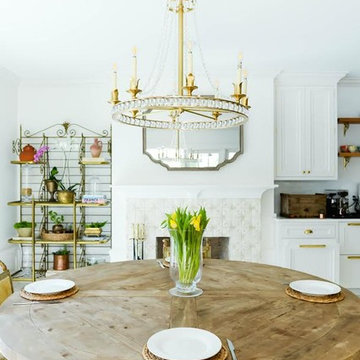
This fireplace was fully restored and finished with gorgeous ceramic tile. After demolishing the home back to the studs, framing walls, and replacing all mechanical, electrical and plumbing, we finished the kitchen with gorgeous marble tile; custom white cabinets; brass cabinet pulls and fixtures; and the crowning glory, an imported Italian oven from Officine Gullo. This fireplace will keep the kitchen warm during the winter months, and is an elegant and unique feature of the room.
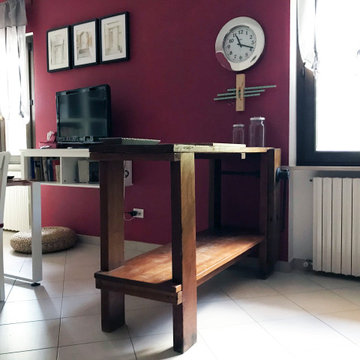
Recupero di un tavolo da falegname come penisola cucina.
Idee per una piccola sala da pranzo aperta verso la cucina country con pareti rosse, pavimento in gres porcellanato, camino lineare Ribbon, cornice del camino in pietra e pavimento bianco
Idee per una piccola sala da pranzo aperta verso la cucina country con pareti rosse, pavimento in gres porcellanato, camino lineare Ribbon, cornice del camino in pietra e pavimento bianco
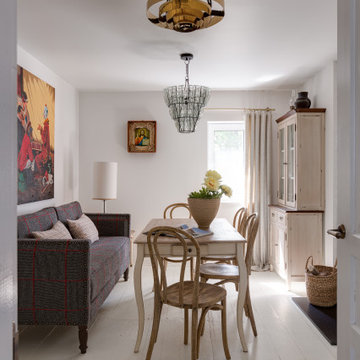
От старого убранства сохранились семейная посуда, глечики, садник и ухват для печи, которые сегодня играют роль декора и напоминают о недавнем прошлом семейного дома. Еще более завершенным проект делают зеркала в резных рамах и графика на стенах.
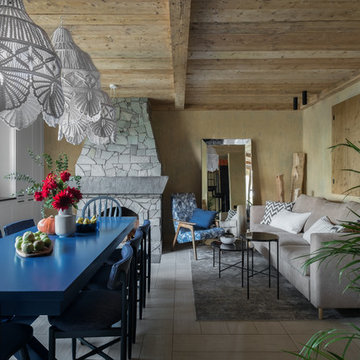
Антон и Марина Фруктовы создали интерьер в духе голландского домика с амбарными досками, натуральным камнем и винтажной мебелью. А через боковую стену буквально вышли на улицу, пристроив к помещению террасу.
Дачный ответ на НТВ
Фотограф - Полина Полудкина
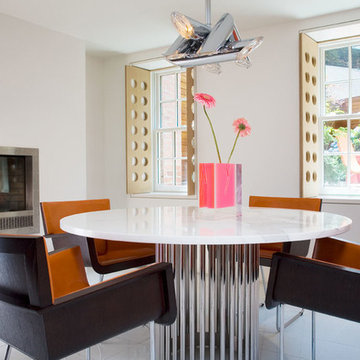
"Revival” implies a retread of an old idea—not our interests at Axis Mundi. So when renovating an 1840s Greek Revival brownstone, subversion was on our minds. The landmarked exterior remains unchanged, as does the residence’s unalterable 19-foot width. Inside, however, a pristine white space forms a backdrop for art by Warhol, Basquiat and Haring, as well as intriguing furnishings drawn from the continuum of modern design—pieces by Dalí and Gaudí, Patrick Naggar and Poltrona Frau, Armani and Versace. The architectural envelope references iconic 20th-century figures and genres: Jean Prouvé-like shutters in the kitchen, an industrial-chic bronze staircase and a ground-floor screen employing cast glass salvaged from Gio Ponti’s 1950s design for Alitalia’s Fifth Avenue showroom (paired with mercury mirror and set within a bronze grid). Unable to resist a bit of our usual wit, Greek allusions appear in a dining room fireplace that reimagines classicism in a contemporary fashion and lampshades that slyly recall the drapery of Greek sculpture.
Size: 2,550 sq. ft.
Design Team: John Beckmann and Richard Rosenbloom
Photography: Adriana Bufi, Andrew Garn, and Annie Schlecter
Contractor: Stern Projects
© Axis Mundi Design LLC.
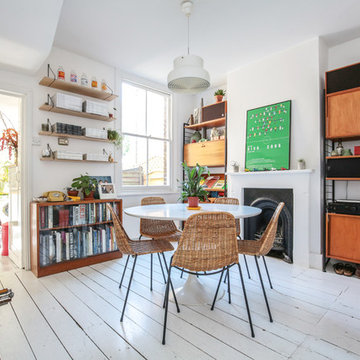
Ispirazione per una sala da pranzo nordica chiusa e di medie dimensioni con pareti bianche, pavimento in legno verniciato, camino classico, cornice del camino in pietra e pavimento bianco
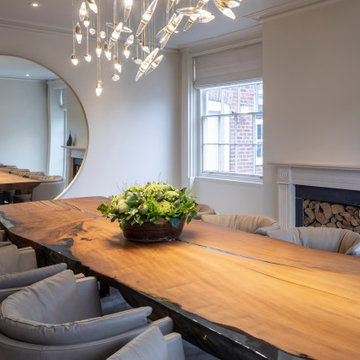
Gorgeous elegant Dining Room with stunning certified 48,000 year old wood and resin Dining Table and beautiful feature light in this beautiful Manor House renovation project by Janey Butler Interior and Llama Architects.
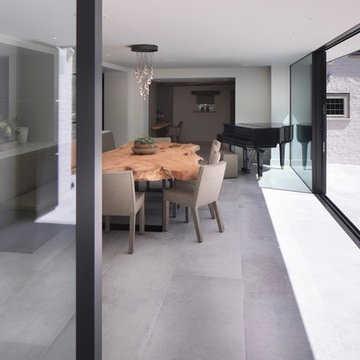
Working with Janey Butler Interiors on the total renovation of this once dated cottage set in a wonderful location. Creating for our clients within this project a stylish contemporary dining area with skyframe frameless sliding doors, allowing for wonderful indoor - outdoor luxuryliving.
With a beautifully bespoke dining table & stylish Piet Boon Dining Chairs, Ochre Seed Cloud chandelier and built in leather booth seating.
This new addition completed this new Kitchen Area, with wall to wall Skyframe that maximised the views to the extensive gardens, and when opened, had no supports / structures to hinder the view, so that the whole corner of the room was completely open to the bri solet, so that in the summer months you can dine inside or out with no apparent divide. This was achieved by clever installation of the Skyframe System, with integrated drainage allowing seamless continuation of the flooring and ceiling finish from the inside to the covered outside area.
New underfloor heating and a complete AV system was also installed with Crestron & Lutron Automation and Control over all of the Lighitng and AV. We worked with our partners at Kitchen Architecture who supplied the stylish Bautaulp B3 Kitchen and Gaggenau Applicances, to design a large kitchen that was stunning to look at in this newly created room, but also gave all the functionality our clients needed with their large family and frequent entertaining.
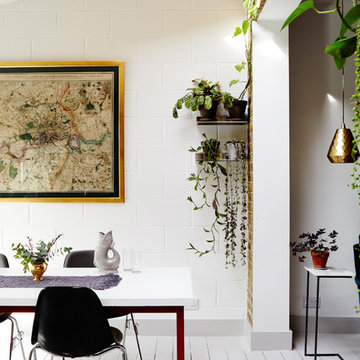
Open plan dining room.
Photography by Penny Wincer
Foto di una grande sala da pranzo aperta verso la cucina stile americano con pareti bianche, pavimento in legno verniciato, stufa a legna, cornice del camino in mattoni e pavimento bianco
Foto di una grande sala da pranzo aperta verso la cucina stile americano con pareti bianche, pavimento in legno verniciato, stufa a legna, cornice del camino in mattoni e pavimento bianco
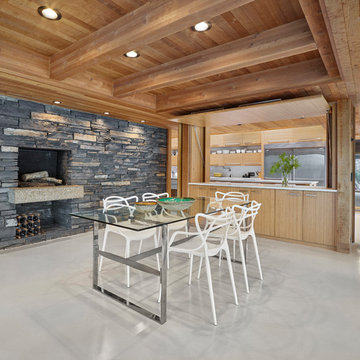
Foto di una grande sala da pranzo aperta verso il soggiorno stile rurale con camino classico, cornice del camino in pietra, pavimento bianco, pareti marroni e pavimento in cemento
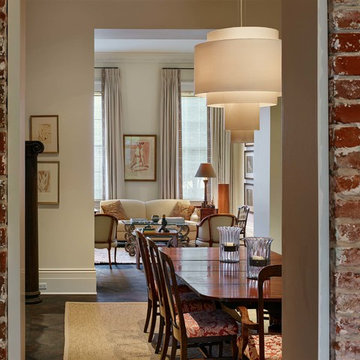
Idee per una grande sala da pranzo chic chiusa con pareti bianche, pavimento in cemento, camino classico, cornice del camino in mattoni e pavimento bianco
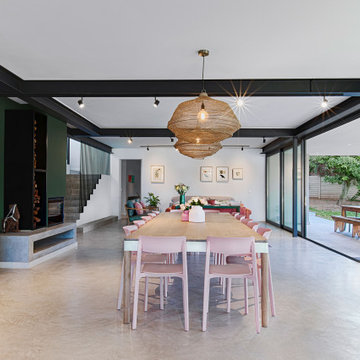
Esempio di una grande sala da pranzo design con pareti verdi, pavimento in cemento, camino ad angolo, cornice del camino in mattoni e pavimento bianco
Sale da Pranzo con pavimento bianco - Foto e idee per arredare
9