Sale da Pranzo con pavimento bianco - Foto e idee per arredare
Filtra anche per:
Budget
Ordina per:Popolari oggi
121 - 140 di 1.085 foto
1 di 3
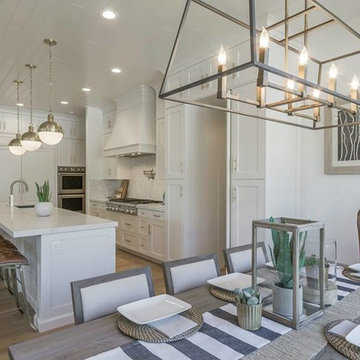
Dining table with linen chairs and striped runner by Osmond Designs.
Esempio di una sala da pranzo aperta verso il soggiorno chic di medie dimensioni con pareti bianche, parquet chiaro, nessun camino e pavimento bianco
Esempio di una sala da pranzo aperta verso il soggiorno chic di medie dimensioni con pareti bianche, parquet chiaro, nessun camino e pavimento bianco
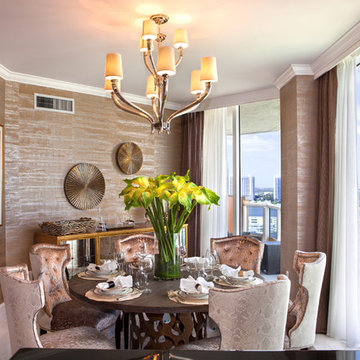
Photographer: Paul Stoppi
Immagine di una sala da pranzo minimal chiusa e di medie dimensioni con pareti beige, pavimento in marmo, nessun camino e pavimento bianco
Immagine di una sala da pranzo minimal chiusa e di medie dimensioni con pareti beige, pavimento in marmo, nessun camino e pavimento bianco
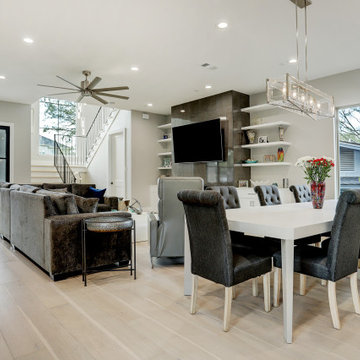
Open concept living/dining/kitchen area with beautiful finishes completes this stunning home.
Esempio di una sala da pranzo aperta verso la cucina design di medie dimensioni con pareti grigie, parquet chiaro, camino classico, cornice del camino piastrellata e pavimento bianco
Esempio di una sala da pranzo aperta verso la cucina design di medie dimensioni con pareti grigie, parquet chiaro, camino classico, cornice del camino piastrellata e pavimento bianco
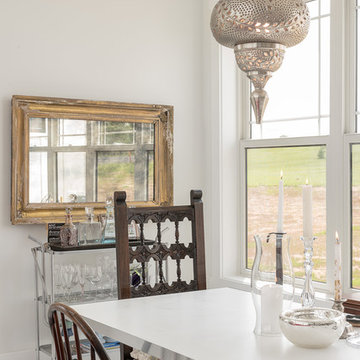
A Moroccan inspired pewter light fixture is a fun compliment to the gold framed antique wall mirror and custom chrome based dining table. Custom features include a custom dining table,, vintage bar cart, mercury glass bowl and antique mirror designed by Dawn D Totty DESIGNS
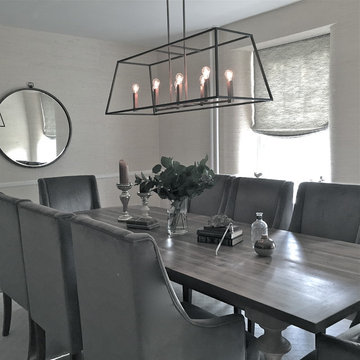
Immagine di una sala da pranzo chic chiusa e di medie dimensioni con pareti grigie, moquette, nessun camino e pavimento bianco
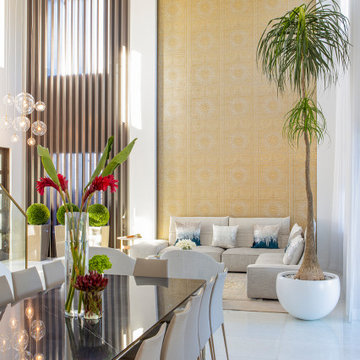
Our clients moved from Dubai to Miami and hired us to transform a new home into a Modern Moroccan Oasis. Our firm truly enjoyed working on such a beautiful and unique project.
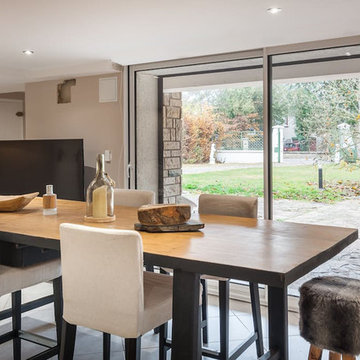
Salle à manger réalisé grâce à la rénovation d'un vieil établi. Ouverte sur la cuisine et le salon cette seconde vie offre un style brut et industriel à votre intérieur
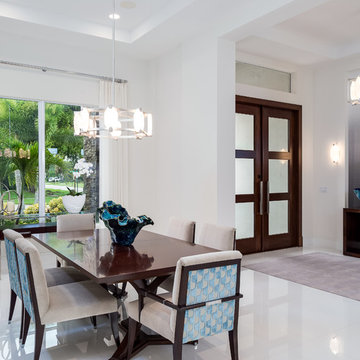
Immagine di una sala da pranzo aperta verso il soggiorno tradizionale di medie dimensioni con pareti bianche, pavimento in gres porcellanato e pavimento bianco
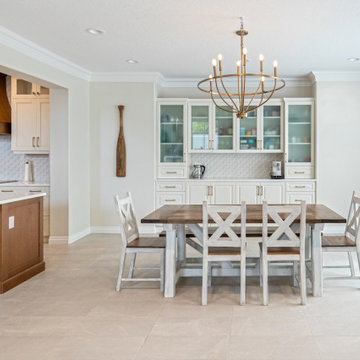
Our clients just purchased this 15 year old home, and wanted to update key areas. We helped them reclaim two upstairs bedrooms previously converted into one large recreation area. The ensuite floorplan was completely re-configured and included a new free-standing tub and extra large custom glass steam shower. Beautiful blue vanity cabinets, quartz countertops, and new tile was installed throughout making it a luxurious addition to the primary bedroom. New shaker-style cabinets and countertops were also installed in the kitchen, along with a stunning over-the-range cherry wood hood fan. The built-in dining room buffet & hutch was refinished to match the new kitchen cabinets, with custom glass added to the hutch doors, and a matching countertop over the buffet. New tile flooring was added to the kitchen, dining, family room, and back entry. Finally, the entire house was repainted – giving this home a truly updated look.
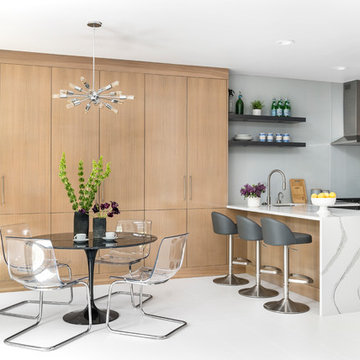
These empty nesters decided to downsize when their last child left for college. Having lived in a very tarditional home for years, the homeowners saw this as an opportunity to live a totally new lifestyle. Clean, contemporary, and less fussy was the overall theme of this remodel.
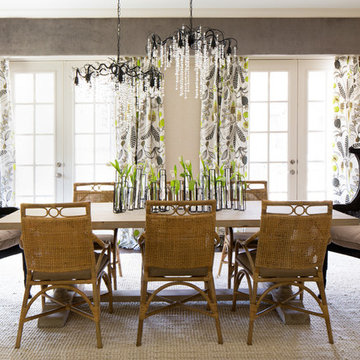
Photographer: Kimberly Murray
Idee per una grande sala da pranzo country con pareti beige, moquette e pavimento bianco
Idee per una grande sala da pranzo country con pareti beige, moquette e pavimento bianco
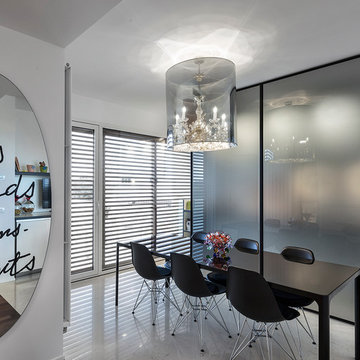
Antonio e Roberto Tartaglione
Foto di una sala da pranzo aperta verso la cucina minimal di medie dimensioni con pareti bianche, pavimento in marmo e pavimento bianco
Foto di una sala da pranzo aperta verso la cucina minimal di medie dimensioni con pareti bianche, pavimento in marmo e pavimento bianco
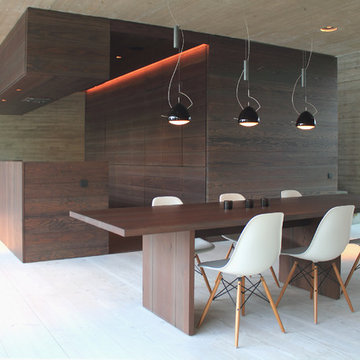
Esempio di una grande sala da pranzo aperta verso la cucina contemporanea con pareti beige, pavimento in legno verniciato, nessun camino e pavimento bianco
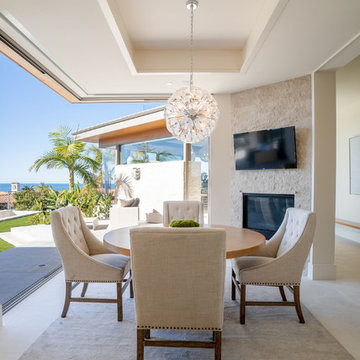
Ispirazione per una sala da pranzo aperta verso la cucina stile marinaro di medie dimensioni con pareti bianche, pavimento in travertino, camino classico, cornice del camino in pietra e pavimento bianco
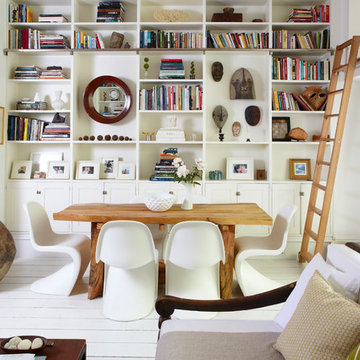
Graham Atkins-Hughes
Foto di una sala da pranzo aperta verso il soggiorno costiera di medie dimensioni con pareti bianche, pavimento in legno verniciato, pavimento bianco e nessun camino
Foto di una sala da pranzo aperta verso il soggiorno costiera di medie dimensioni con pareti bianche, pavimento in legno verniciato, pavimento bianco e nessun camino
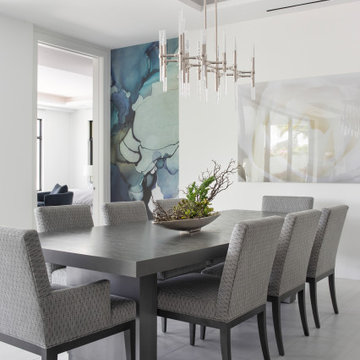
Idee per una grande sala da pranzo aperta verso il soggiorno con pareti bianche, pavimento in gres porcellanato, pavimento bianco, soffitto a cassettoni e carta da parati
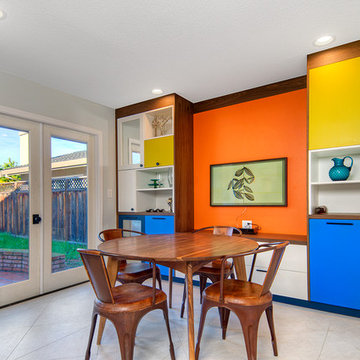
What does a designer do if you have client who loves color, loves mid-century, loves to cook and has a busy home life.....MAKE AN AMAZING KITCHEN~
Featuring Signature Custom Cabinetry in 4 colors, doors with mirror inserts, doors with metal union jack inserts, walnut trim, shelves, and wood top, custom color Blue Star french door ovens and custom Heath oval tile~ To add a little extra geometry to the floors, we took a standard 24" square tile and cut half of them into triangles and designed the floor to show the additional texture!
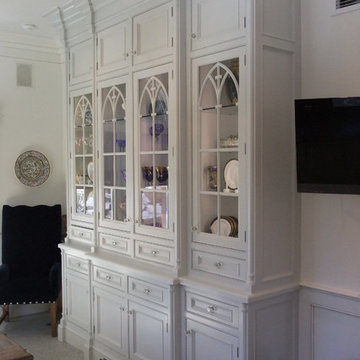
Gothic inspired built in featuring applied molding on doors and large glass display cabinets with Victorian cathedral inspired detail.
Immagine di un'ampia sala da pranzo aperta verso il soggiorno vittoriana con pareti bianche e pavimento bianco
Immagine di un'ampia sala da pranzo aperta verso il soggiorno vittoriana con pareti bianche e pavimento bianco
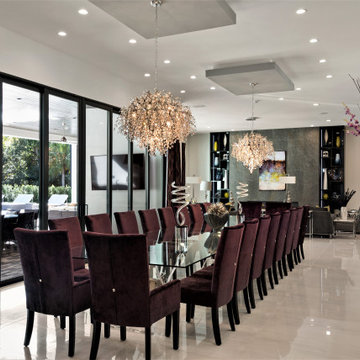
Elegant dining rm to seat 20 guests. The table is flanked with 2 beautiful glistening chandeliers, and reflection of the outdoors from the floor to ceiling double mirrors with textured face consoles for added utility, function and beauty.
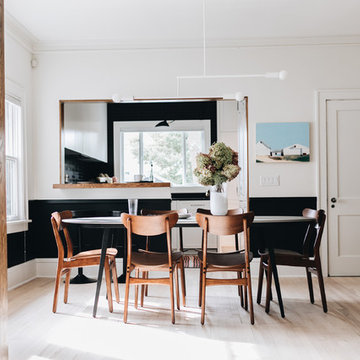
Photography: 2nd Truth Photography
Immagine di una sala da pranzo aperta verso la cucina boho chic di medie dimensioni con pareti bianche, parquet chiaro, camino classico, cornice del camino in pietra e pavimento bianco
Immagine di una sala da pranzo aperta verso la cucina boho chic di medie dimensioni con pareti bianche, parquet chiaro, camino classico, cornice del camino in pietra e pavimento bianco
Sale da Pranzo con pavimento bianco - Foto e idee per arredare
7