Sale da Pranzo con pavimento bianco - Foto e idee per arredare
Filtra anche per:
Budget
Ordina per:Popolari oggi
101 - 120 di 474 foto
1 di 3
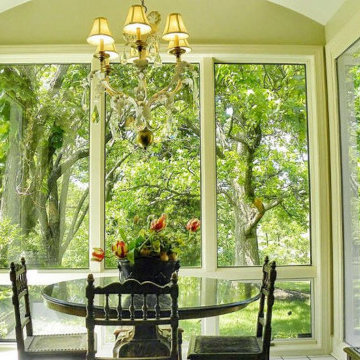
This Historical Home was built in the Columbia Country Club in 1925 and was ready for a new, modern kitchen which kept the traditional feel of the home. A previous sunroom addition created a dining room, but the original kitchen layout kept the two rooms divided. The kitchen was a small and cramped c-shape with a narrow door leading into the dining area.
The kitchen and dining room were completely opened up, creating a long, galley style, open layout which maximized the space and created a very good flow. Dimensions In Wood worked in conjuction with the client’s architect and contractor to complete this renovation.
Custom cabinets were built to use every square inch of the floorplan, with the cabinets extending all the way to the ceiling for the most storage possible. Our woodworkers even created a step stool, staining it to match the kitchen for reaching these high cabinets. The family already had a kitchen table and chairs they were happy with, so we refurbished them to match the kitchen’s new stain and paint color.
Crown molding top the cabinet boxes and extends across the ceiling where they create a coffered ceiling, highlighting the beautiful light fixtures centered on a wood medallion.
Columns were custom built to provide separation between the different sections of the kitchen, while also providing structural support.
Our master craftsmen kept the original 1925 glass cabinet doors, fitted them with modern hardware, repainted and incorporated them into new cabinet boxes. TASK LED Lighting was added to this china cabinet, highlighting the family’s decorative dishes.
Appliance Garage
On one side of the kitchen we built an appliance garage with doors that slide back into the cabinet, integrated power outlets and door activated lighting. Beside this is a small Galley Workstation for beverage and bar service which has the Galley Bar Kit perfect for sliced limes and more.
Baking Cabinet with Pocket Doors
On the opposite side, a baking cabinet was built to house a mixer and all the supplies needed for creating confections. Automatic LED lights, triggered by opening the door, create a perfect baker’s workstation. Both pocket doors slide back inside the cabinet for maximum workspace, then close to hide everything, leaving a clean, minimal kitchen devoid of clutter.
Super deep, custom drawers feature custom dividers beneath the baking cabinet. Then beneath the appliance garage another deep drawer has custom crafted produce boxes per the customer’s request.
Central to the kitchen is a walnut accent island with a granite countertop and a Stainless Steel Galley Workstation and an overhang for seating. Matching bar stools slide out of the way, under the overhang, when not in use. A color matched outlet cover hides power for the island whenever appliances are needed during preparation.
The Galley Workstation has several useful attachments like a cutting board, drying rack, colander holder, and more. Integrated into the stone countertops are a drinking water spigot, a soap dispenser, garbage disposal button and the pull out, sprayer integrated faucet.
Directly across from the conveniently positioned stainless steel sink is a Bertazzoni Italia stove with 5 burner cooktop. A custom mosaic tile backsplash makes a beautiful focal point. Then, on opposite sides of the stove, columns conceal Rev-a-Shelf pull out towers which are great for storing small items, spices, and more. All outlets on the stone covered walls also sport dual USB outlets for charging mobile devices.
Stainless Steel Whirlpool appliances throughout keep a consistent and clean look. The oven has a matching microwave above it which also works as a convection oven. Dual Whirlpool dishwashers can handle all the family’s dirty dishes.
The flooring has black, marble tile inlays surrounded by ceramic tile, which are period correct for the age of this home, while still being modern, durable and easy to clean.
Finally, just off the kitchen we also remodeled their bar and snack alcove. A small liquor cabinet, with a refrigerator and wine fridge sits opposite a snack bar and wine glass cabinets. Crown molding, granite countertops and cabinets were all customized to match this space with the rest of the stunning kitchen.
Dimensions In Wood is more than 40 years of custom cabinets. We always have been, but we want YOU to know just how much more there is to our Dimensions.
The Dimensions we cover are endless: custom cabinets, quality water, appliances, countertops, wooden beams, Marvin windows, and more. We can handle every aspect of your kitchen, bathroom or home remodel.
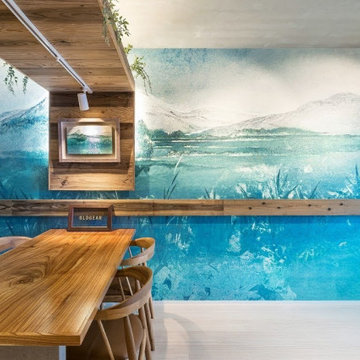
福岡県北九州市の『OLDGEAR』が手掛ける『Artctuary® アートクチュアリ』プロジェクト。空間の為に描き下ろされた“限定絵画”と、その絵画で製作した“オリジナル壁紙”を修飾。世界にひとつだけの“自分の為の美術館”のような物件。
Immagine di una sala da pranzo aperta verso il soggiorno bohémian con carta da parati, pareti bianche, parquet chiaro, pavimento bianco e soffitto in carta da parati
Immagine di una sala da pranzo aperta verso il soggiorno bohémian con carta da parati, pareti bianche, parquet chiaro, pavimento bianco e soffitto in carta da parati
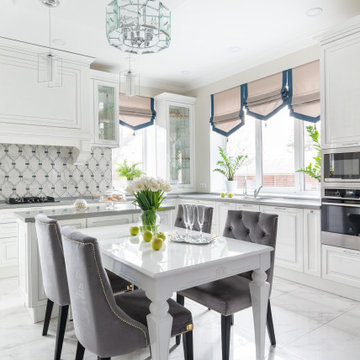
Основным критерием заказчиков к интерьеру стало сочетание ощущения торжественности ,лоска,домашней теплоты и уюта.Чтобы этого достичь,мы выбрали один из самых популярных стилей в интерьере: неоклассика с элементами арт-деко. Отправной точкой в выборе палитры стала кухня белого цвета.Именно о такой всегда мечтала хозяйка.
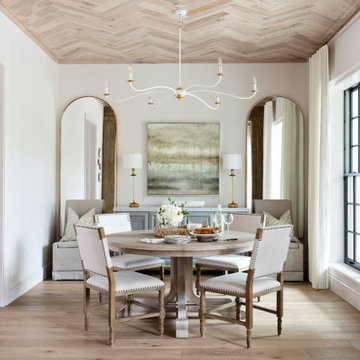
A master class in modern contemporary design is on display in Ocala, Florida. Six-hundred square feet of River-Recovered® Pecky Cypress 5-1/4” fill the ceilings and walls. The River-Recovered® Pecky Cypress is tastefully accented with a coat of white paint. The dining and outdoor lounge displays a 415 square feet of Midnight Heart Cypress 5-1/4” feature walls. Goodwin Company River-Recovered® Heart Cypress warms you up throughout the home. As you walk up the stairs guided by antique Heart Cypress handrails you are presented with a stunning Pecky Cypress feature wall with a chevron pattern design.
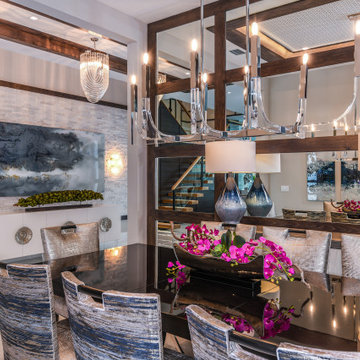
An elegant formal dining space featuring a stunning stained trim and mirror wall detail, located off of the foyer which showcases a split-face stone detail with beautiful crystal chandeliers
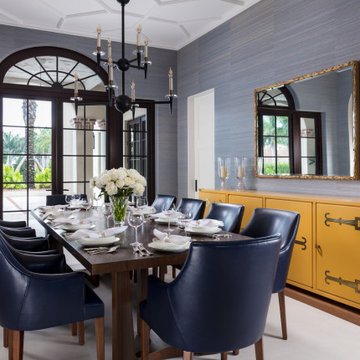
Foto di una sala da pranzo classica chiusa con pareti multicolore, nessun camino, pavimento bianco, soffitto a cassettoni e carta da parati
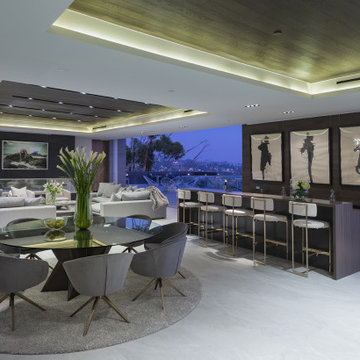
Los Tilos Hollywood Hills luxury home modern open plan dining room, wet bar & living room. Photo by William MacCollum.
Immagine di un'ampia sala da pranzo aperta verso il soggiorno minimalista con pareti multicolore, pavimento in gres porcellanato, pavimento bianco e soffitto ribassato
Immagine di un'ampia sala da pranzo aperta verso il soggiorno minimalista con pareti multicolore, pavimento in gres porcellanato, pavimento bianco e soffitto ribassato

We utilized the height and added raw plywood bookcases.
Foto di una grande sala da pranzo aperta verso il soggiorno minimalista con pareti bianche, pavimento in vinile, stufa a legna, cornice del camino in mattoni, pavimento bianco, soffitto a volta e pareti in mattoni
Foto di una grande sala da pranzo aperta verso il soggiorno minimalista con pareti bianche, pavimento in vinile, stufa a legna, cornice del camino in mattoni, pavimento bianco, soffitto a volta e pareti in mattoni
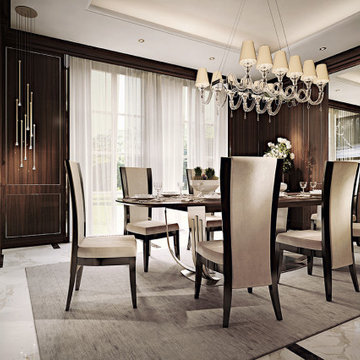
Cucina in Palissandro lucido e bianco platino con inserti in acciaio inox.
Ispirazione per una grande sala da pranzo aperta verso la cucina design con pavimento in marmo, pavimento bianco e soffitto ribassato
Ispirazione per una grande sala da pranzo aperta verso la cucina design con pavimento in marmo, pavimento bianco e soffitto ribassato
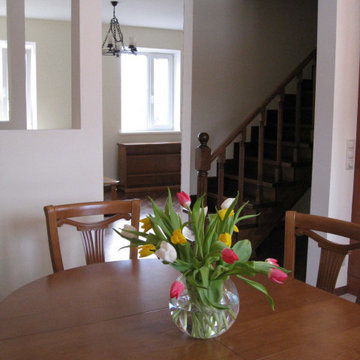
Жилой дом 150 м2.
История этого объекта довольно необычна. Заказчикам «по случаю» был приобретён земельный участок с кирпичным недостроем . Пожелание было: «сделайте что –нибудь, чтобы иногда сюда приезжать». В доме было множество уровней, которые совершенно не совпадали, слишком маленьких или слишком больших помещений, нарезанных странным образом. В результате, структуру дома удалось «причесать». На первом этаже разместились большая гостиная с камином и кухня - столовая. На втором - спальня родителей, кабинет (тоже с камином) и 2-х уровневая детская. Интерьер получился светлым и лёгким. Семья заказчика приезжает в обновлённый дом не просто « иногда», а практически переселилась сюда из Москвы.
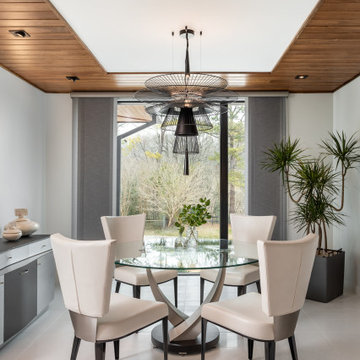
Idee per una sala da pranzo aperta verso il soggiorno design di medie dimensioni con pareti bianche, pavimento con piastrelle in ceramica, pavimento bianco e soffitto in legno
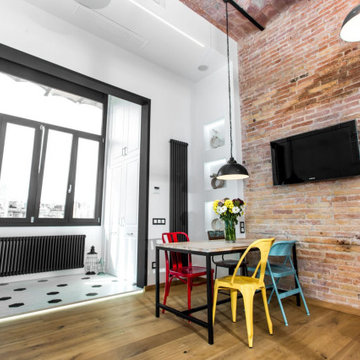
Cocina comedor estilo industrial
Foto di una grande sala da pranzo aperta verso la cucina industriale con pareti marroni, pavimento in legno massello medio, pavimento bianco, soffitto a volta e pareti in mattoni
Foto di una grande sala da pranzo aperta verso la cucina industriale con pareti marroni, pavimento in legno massello medio, pavimento bianco, soffitto a volta e pareti in mattoni
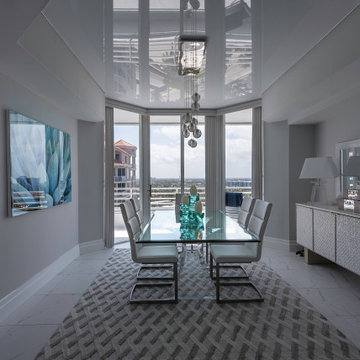
Multilevel glossy stretch ceilings bring originality to a room! They are a way to set your space apart from the rest.
Esempio di un angolo colazione moderno di medie dimensioni con pareti blu, pavimento con piastrelle in ceramica, pavimento bianco e soffitto in carta da parati
Esempio di un angolo colazione moderno di medie dimensioni con pareti blu, pavimento con piastrelle in ceramica, pavimento bianco e soffitto in carta da parati
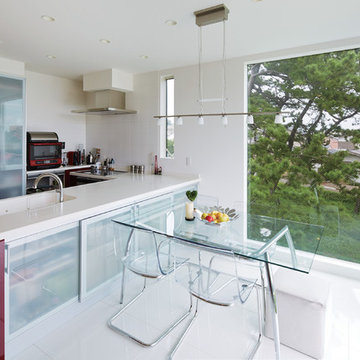
キッチンには背面収納をつけ、ダイニングがすっきりとします。ダイニングには大開口のガラス窓があり、一年中景色を眺めながらのゆったりとお食事を楽しめます。
Esempio di una grande sala da pranzo aperta verso il soggiorno moderna con pareti bianche, pavimento bianco, soffitto in carta da parati e carta da parati
Esempio di una grande sala da pranzo aperta verso il soggiorno moderna con pareti bianche, pavimento bianco, soffitto in carta da parati e carta da parati
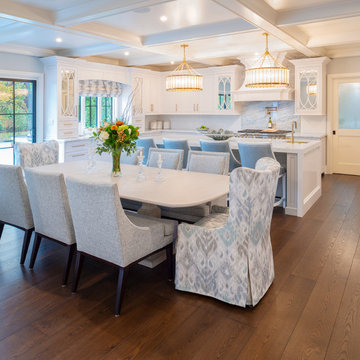
A casual dining place for everyday gathering still has a feel of warm luxury with the use of soft textures and glass finishes throughout.
Immagine di una sala da pranzo aperta verso la cucina minimalista di medie dimensioni con pareti bianche, pavimento in legno massello medio, nessun camino, pavimento bianco e soffitto a cassettoni
Immagine di una sala da pranzo aperta verso la cucina minimalista di medie dimensioni con pareti bianche, pavimento in legno massello medio, nessun camino, pavimento bianco e soffitto a cassettoni
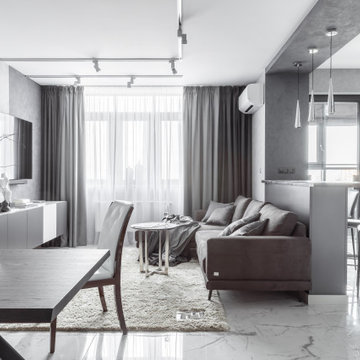
В этом проекте гостиную мы совместили с кухней. При этом функциональные зоны мы не расширяли. На месте бывшей межкомнатной перегородки располагается барная стойка.
На ней будет очень удобно завтракать и смотреть кино.
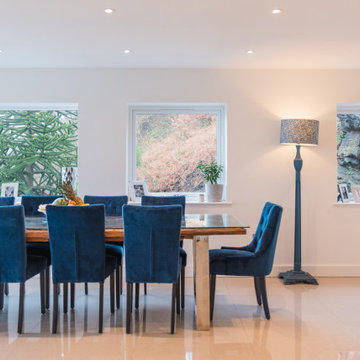
Esempio di un'ampia sala da pranzo aperta verso il soggiorno minimal con pavimento in marmo, pavimento bianco e soffitto ribassato
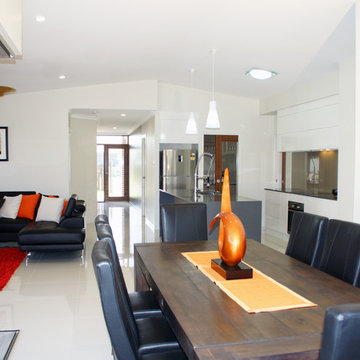
Ispirazione per una piccola sala da pranzo aperta verso il soggiorno minimal con pareti bianche, pavimento con piastrelle in ceramica, nessun camino, pavimento bianco e soffitto a volta
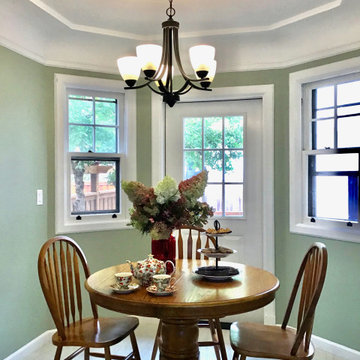
Idee per un angolo colazione chic di medie dimensioni con pareti verdi, pavimento in sughero, pavimento bianco e soffitto a cassettoni
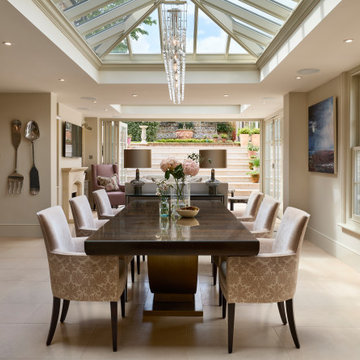
Having been modernised by the addition of a Westbury Orangery, it’s hard to imagine this home without the extra living space provided by the perfectly proportioned timber structure; Concealed below an immaculate natural haven, at the foot of a solid stone staircase.
The Orangery features 2-sides of joinery, finished in the shade Westbury White with Satin Nickel ironmongery. The Heritage windows look out upon a display of vibrant fuchsias and beautiful brickwork, and two large bi-folding doors condense into concertinaed stacks, revealing a flush floor level between the internal and external spaces. Allowing for a full immersion into this idyllic natural escape.
Sale da Pranzo con pavimento bianco - Foto e idee per arredare
6