Sale da Pranzo con pavimento beige - Foto e idee per arredare
Filtra anche per:
Budget
Ordina per:Popolari oggi
61 - 80 di 3.189 foto
1 di 3
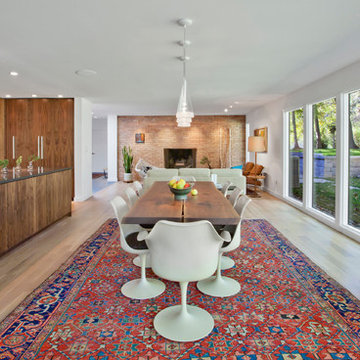
Dining Room features live edge Walnut table, vintage Eames fiberglass shell chairs, and Saarinen wine cart - Architecture: HAUS | Architecture For Modern Lifestyles - Interior Architecture: HAUS with Design Studio Vriesman, General Contractor: Wrightworks, Landscape Architecture: A2 Design, Photography: HAUS
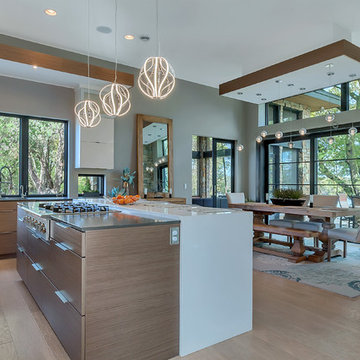
Lynnette Bauer - 360REI
Ispirazione per una grande sala da pranzo aperta verso il soggiorno minimal con pareti grigie, parquet chiaro, camino classico, cornice del camino in metallo e pavimento beige
Ispirazione per una grande sala da pranzo aperta verso il soggiorno minimal con pareti grigie, parquet chiaro, camino classico, cornice del camino in metallo e pavimento beige

Ispirazione per una grande sala da pranzo aperta verso il soggiorno minimalista con pareti beige, moquette, camino classico, cornice del camino in metallo, pavimento beige, soffitto a cassettoni e carta da parati

This brownstone, located in Harlem, consists of five stories which had been duplexed to create a two story rental unit and a 3 story home for the owners. The owner hired us to do a modern renovation of their home and rear garden. The garden was under utilized, barely visible from the interior and could only be accessed via a small steel stair at the rear of the second floor. We enlarged the owner’s home to include the rear third of the floor below which had walk out access to the garden. The additional square footage became a new family room connected to the living room and kitchen on the floor above via a double height space and a new sculptural stair. The rear facade was completely restructured to allow us to install a wall to wall two story window and door system within the new double height space creating a connection not only between the two floors but with the outside. The garden itself was terraced into two levels, the bottom level of which is directly accessed from the new family room space, the upper level accessed via a few stone clad steps. The upper level of the garden features a playful interplay of stone pavers with wood decking adjacent to a large seating area and a new planting bed. Wet bar cabinetry at the family room level is mirrored by an outside cabinetry/grill configuration as another way to visually tie inside to out. The second floor features the dining room, kitchen and living room in a large open space. Wall to wall builtins from the front to the rear transition from storage to dining display to kitchen; ending at an open shelf display with a fireplace feature in the base. The third floor serves as the children’s floor with two bedrooms and two ensuite baths. The fourth floor is a master suite with a large bedroom and a large bathroom bridged by a walnut clad hall that conceals a closet system and features a built in desk. The master bath consists of a tiled partition wall dividing the space to create a large walkthrough shower for two on one side and showcasing a free standing tub on the other. The house is full of custom modern details such as the recessed, lit handrail at the house’s main stair, floor to ceiling glass partitions separating the halls from the stairs and a whimsical builtin bench in the entry.

This formal dining room embodies French grandeur with a modern traditional feel. From the elegant chandelier to the expansive French and German china collection, we considered the clients style and prized possessions in updating this space with the purpose of gathering and entertaining.
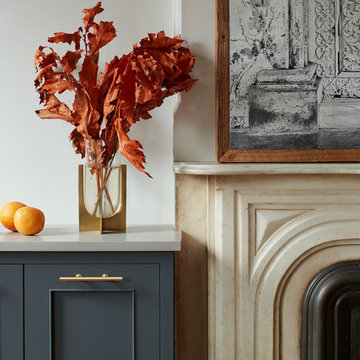
Esempio di una sala da pranzo eclettica di medie dimensioni e chiusa con pareti bianche, parquet chiaro, camino classico, cornice del camino in pietra e pavimento beige

архитектор Александра Петунин, дизайнер Leslie Tucker, фотограф Надежда Серебрякова
Immagine di una sala da pranzo aperta verso il soggiorno country di medie dimensioni con pareti beige, pavimento con piastrelle in ceramica, camino ad angolo, cornice del camino in intonaco e pavimento beige
Immagine di una sala da pranzo aperta verso il soggiorno country di medie dimensioni con pareti beige, pavimento con piastrelle in ceramica, camino ad angolo, cornice del camino in intonaco e pavimento beige

Foto di una grande sala da pranzo tradizionale chiusa con pareti verdi, parquet chiaro, camino classico, cornice del camino in pietra e pavimento beige

An absolute residential fantasy. This custom modern Blue Heron home with a diligent vision- completely curated FF&E inspired by water, organic materials, plenty of textures, and nods to Chanel couture tweeds and craftsmanship. Custom lighting, furniture, mural wallcovering, and more. This is just a sneak peek, with more to come.
This most humbling accomplishment is due to partnerships with THE MOST FANTASTIC CLIENTS, perseverance of some of the best industry professionals pushing through in the midst of a pandemic.
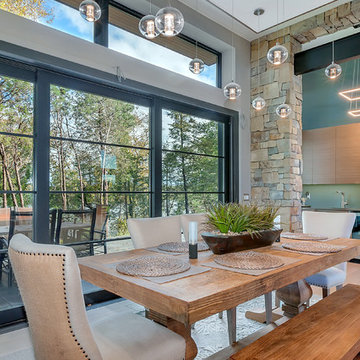
Lynnette Bauer - 360REI
Foto di una grande sala da pranzo aperta verso la cucina design con pareti grigie, parquet chiaro, camino classico, cornice del camino in metallo e pavimento beige
Foto di una grande sala da pranzo aperta verso la cucina design con pareti grigie, parquet chiaro, camino classico, cornice del camino in metallo e pavimento beige
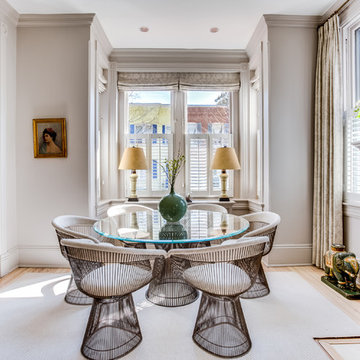
Foto di una sala da pranzo aperta verso il soggiorno chic di medie dimensioni con pareti grigie, parquet chiaro, camino classico, pavimento beige e cornice del camino in intonaco
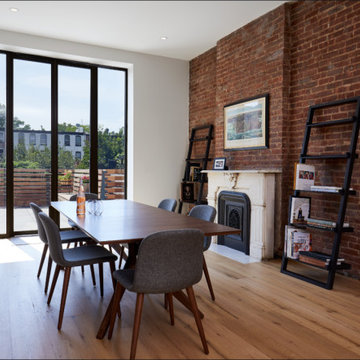
Immagine di una sala da pranzo industriale chiusa e di medie dimensioni con pareti rosse, parquet chiaro, camino classico, cornice del camino in pietra e pavimento beige

The dining table was custom made from solid walnut, with live edges. The original brick veneer fireplace was kept, as well as the floating steel framed hearth. Photo by Christopher Wright, CR

Immagine di una sala da pranzo aperta verso il soggiorno moderna di medie dimensioni con pareti bianche, pavimento in cemento, camino lineare Ribbon, cornice del camino in mattoni e pavimento beige
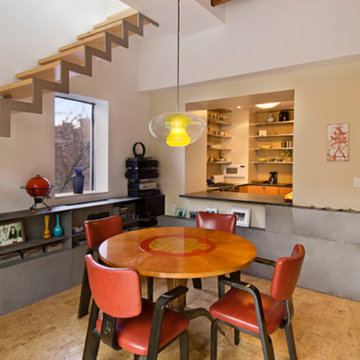
Idee per una sala da pranzo aperta verso il soggiorno moderna di medie dimensioni con pareti beige, pavimento in sughero, camino ad angolo, cornice del camino in pietra e pavimento beige
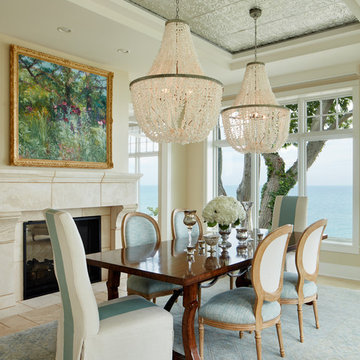
Foto di una sala da pranzo costiera chiusa e di medie dimensioni con pareti beige, pavimento in pietra calcarea, camino classico, cornice del camino piastrellata e pavimento beige
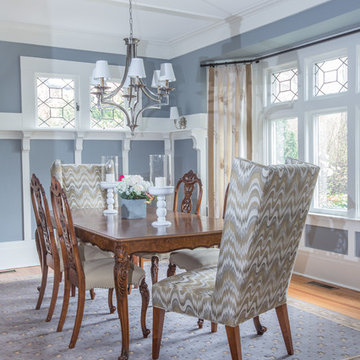
Grey craftsman dining room with a mix of old and new. Photography by Andy Foster
Immagine di una sala da pranzo bohémian chiusa e di medie dimensioni con pareti blu, parquet chiaro, pavimento beige, camino classico e cornice del camino piastrellata
Immagine di una sala da pranzo bohémian chiusa e di medie dimensioni con pareti blu, parquet chiaro, pavimento beige, camino classico e cornice del camino piastrellata

2-sided fireplace breaks the dining room apart while keeping it together with the open floorplan. This custom home was designed and built by Meadowlark Design+Build in Ann Arbor, Michigan.
Photography by Dana Hoff Photography
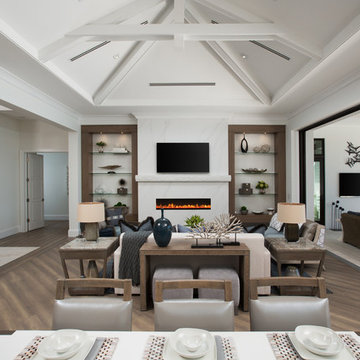
Immagine di un'ampia sala da pranzo aperta verso il soggiorno con pareti bianche, pavimento in legno massello medio, camino classico, cornice del camino in pietra e pavimento beige
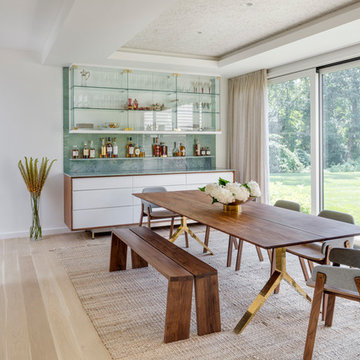
TEAM
Architect: LDa Architecture & Interiors
Interior Design: LDa Architecture & Interiors
Builder: Denali Construction
Landscape Architect: Michelle Crowley Landscape Architecture
Photographer: Greg Premru Photography
Sale da Pranzo con pavimento beige - Foto e idee per arredare
4