Sale da Pranzo con pavimento beige e soffitto ribassato - Foto e idee per arredare
Filtra anche per:
Budget
Ordina per:Popolari oggi
61 - 80 di 439 foto
1 di 3
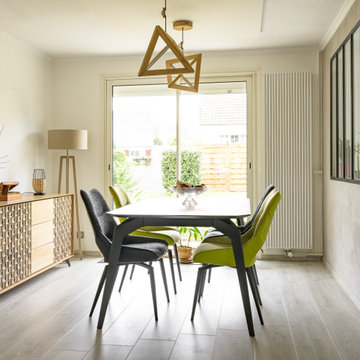
Réaménagement complet, dans un volume en enfilade, d'un salon et salle à manger. Mix et association de deux styles en opposition : exotique / ethnique (objets souvenirs rapportés de nombreux voyages) et style contemporain, un nouveau mobilier à l'allure et aux lignes bien plus contemporaine pour une ambiance majoritairement neutre et boisée, mais expressive.
Etude de l'agencement global afin d'une part de préserver un confort de circulation, et d'autre part d'alléger visuellement l'espace. Pose d'un poêle à bois central, et intégration à l'espace avec le dessin d'une petite bibliothèque composée de tablettes, ayant pour usage d'acceuillir et mettre en valeur les objets décoratifs. Création d'une verrière entre la cuisine et la salle à manger afin d'ouvrir l'espace et d'apporter de la luminosité ainsi qu'une touche contemporaine.
Design de l'espace salle à manger dans un esprit contemporain avec quelques touches de couleur, et placement du mobilier permettant une circulaion fluide. Design du salon avec placement d'un grand canapé confortable, et choix des autres mobiliers en associant matériaux de caractère, mais sans dégager de sensation trop massive.
Le mobilier et les luminaires ont été choisis selon les détails de leur dessin pour s'accorder avec la décoration plus exotique.
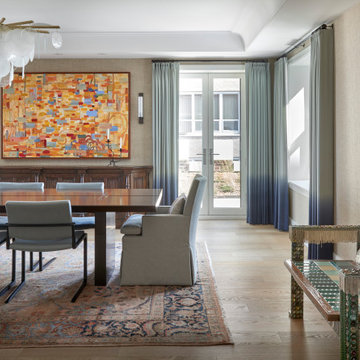
Ispirazione per una grande sala da pranzo tradizionale chiusa con pareti beige, parquet chiaro, soffitto ribassato, carta da parati e pavimento beige
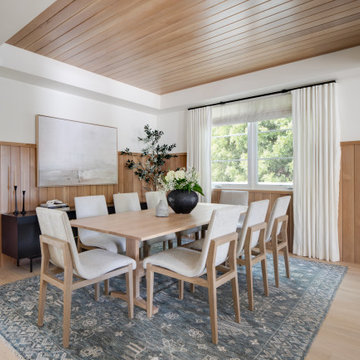
Esempio di una sala da pranzo costiera con pareti bianche, parquet chiaro, pavimento beige, soffitto ribassato, soffitto in legno e boiserie
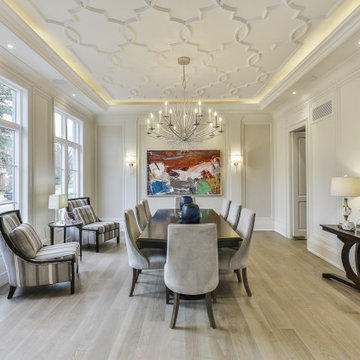
Toronto's Premier Luxury Custom Home Builders We are a Toronto based, developer, builder and custom home specialist serving Toronto & Greater Toronto Area clients., toronto luxury home builders, toronto luxury homes, toronto custom homes, luxury custom homes, luxury design, luxury homes, huge homes, design, luxury amenities, elevator, luxury staircase, As a Tarion registered builder we stick to the highest of the standards in all of our developments making it a home for life for our clients. Our philosophy is to craft homes that welcome those who enter, designed for people & not for our egos. Our aim is to design & build the buildings of the future. Services Provided
Accessory Dwelling Units (ADUs), Custom Home, Demolition, Energy-Efficient Homes, Floor Plans, Foundation Construction, Green Building, Guesthouse Design & Construction, Historic Building Conservation, Home Additions, Home Extensions, Home Remodeling, Home Restoration, House Framing, House Plans, Land Surveying, Multigenerational Homes, New Home Construction, Pool House Design & Construction, Project Management, Roof Waterproofing, Site Planning, Site Preparation, Structural Engineering, Sustainable Design, Universal Design, Waterproofing
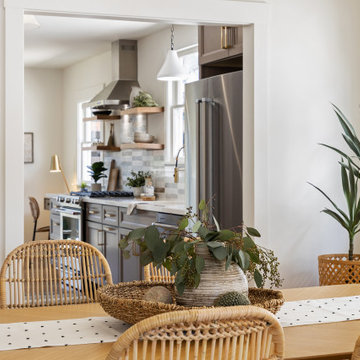
Immagine di una sala da pranzo classica di medie dimensioni con pareti bianche, parquet chiaro, pavimento beige, soffitto ribassato e carta da parati
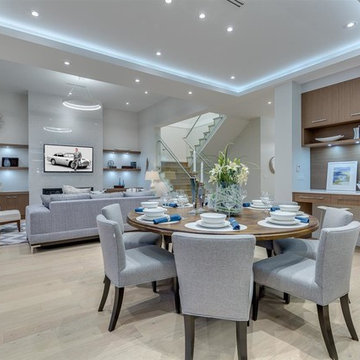
Arden Interiors
Foto di una grande sala da pranzo aperta verso il soggiorno minimalista con pareti grigie, parquet chiaro, camino classico, cornice del camino piastrellata, pavimento beige e soffitto ribassato
Foto di una grande sala da pranzo aperta verso il soggiorno minimalista con pareti grigie, parquet chiaro, camino classico, cornice del camino piastrellata, pavimento beige e soffitto ribassato
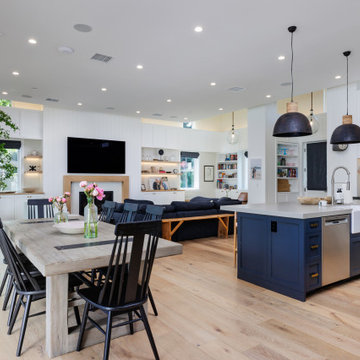
Foto di una sala da pranzo stile marinaro di medie dimensioni con pareti bianche, parquet chiaro, camino classico, pavimento beige, soffitto ribassato e pannellatura
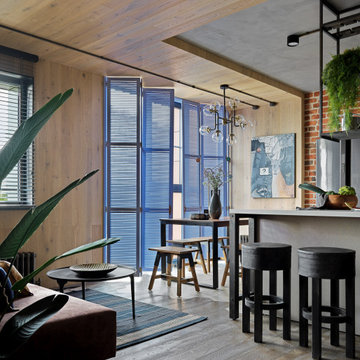
Плитка из дореволюционных руколепных кирпичей BRICKTILES в оформлении стены в кухне-столовой. Поверхность под защитной пропиткой - не пылит и влажная уборка разрешена.
Дизайнер проекта: Кира Яковлева. Фото: Сергей Красюк. Стилист: Александра Пиленкова.
Проект опубликован на сайте журнала AD Russia в 2020 году.
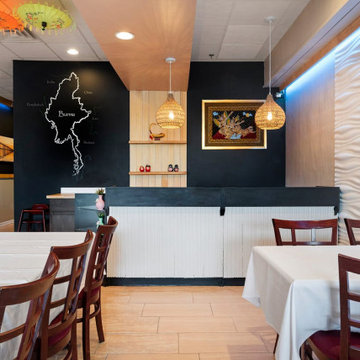
Esempio di una piccola sala da pranzo country chiusa con pareti nere, pavimento con piastrelle in ceramica, pavimento beige, soffitto ribassato e pannellatura
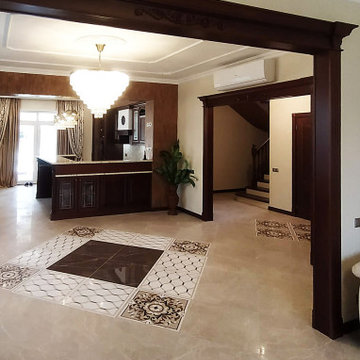
Ispirazione per una grande sala da pranzo aperta verso la cucina classica con pareti beige, pavimento in gres porcellanato, pavimento beige, soffitto ribassato e carta da parati
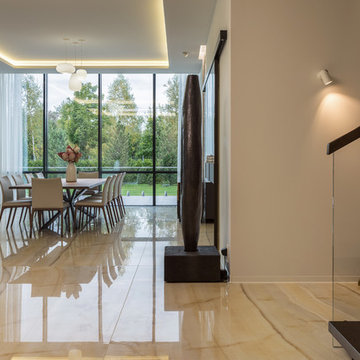
Архитекторы: Дмитрий Глушков, Фёдор Селенин; Фото: Антон Лихтарович
Esempio di una grande sala da pranzo aperta verso la cucina moderna con pareti beige, pavimento in gres porcellanato, pavimento beige e soffitto ribassato
Esempio di una grande sala da pranzo aperta verso la cucina moderna con pareti beige, pavimento in gres porcellanato, pavimento beige e soffitto ribassato

Follow the beautifully paved brick driveway and walk right into your dream home! Custom-built on 2006, it features 4 bedrooms, 5 bathrooms, a study area, a den, a private underground pool/spa overlooking the lake and beautifully landscaped golf course, and the endless upgrades! The cul-de-sac lot provides extensive privacy while being perfectly situated to get the southwestern Floridian exposure. A few special features include the upstairs loft area overlooking the pool and golf course, gorgeous chef's kitchen with upgraded appliances, and the entrance which shows an expansive formal room with incredible views. The atrium to the left of the house provides a wonderful escape for horticulture enthusiasts, and the 4 car garage is perfect for those expensive collections! The upstairs loft is the perfect area to sit back, relax and overlook the beautiful scenery located right outside the walls. The curb appeal is tremendous. This is a dream, and you get it all while being located in the boutique community of Renaissance, known for it's Arthur Hills Championship golf course!
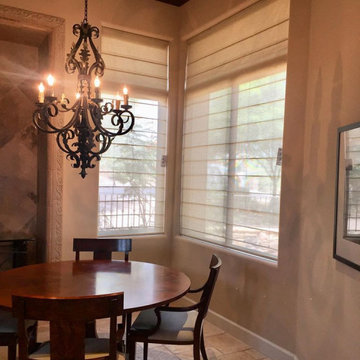
In complimenting the homeowner's Southwestern dining room, we recommended Silhouette® shades. These style of shades offer a variety of colors to choose from and fabrics include options of translucent, opaque, and semi-sheer to compliment the variety in shades of beige and browns.
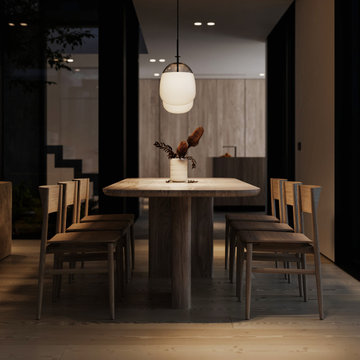
Immagine di una grande sala da pranzo aperta verso la cucina design con pareti bianche, parquet chiaro, pavimento beige e soffitto ribassato
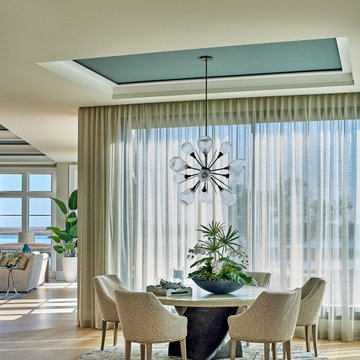
Idee per una sala da pranzo stile marino di medie dimensioni con pareti bianche, parquet chiaro, nessun camino, pavimento beige e soffitto ribassato
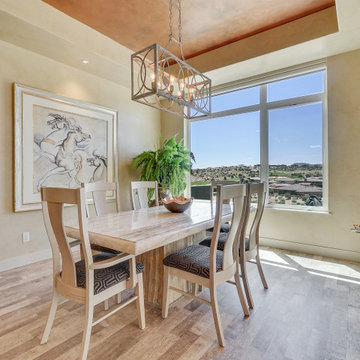
Immagine di una sala da pranzo aperta verso il soggiorno minimal di medie dimensioni con pareti beige, parquet chiaro, pavimento beige e soffitto ribassato
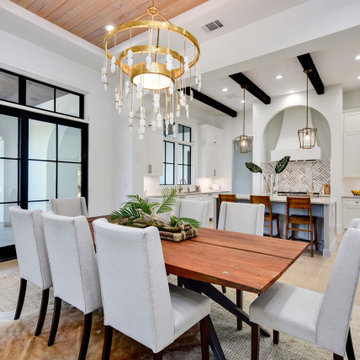
Idee per una sala da pranzo aperta verso la cucina classica con pareti bianche, parquet chiaro, pavimento beige, soffitto ribassato e soffitto in legno
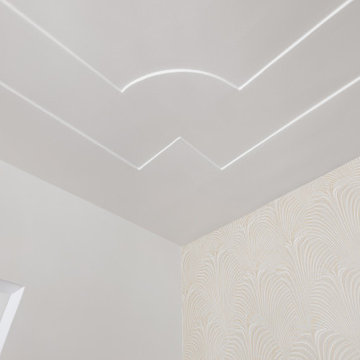
Ispirazione per una sala da pranzo tradizionale di medie dimensioni con pareti bianche, parquet chiaro, pavimento beige, soffitto ribassato e carta da parati
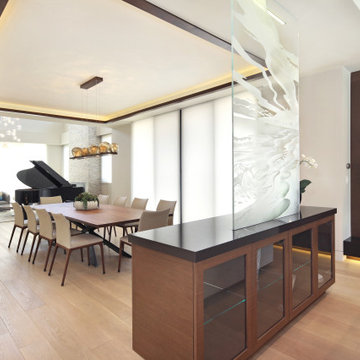
Immagine di una grande sala da pranzo aperta verso il soggiorno moderna con pareti grigie, parquet chiaro, cornice del camino in pietra ricostruita, pavimento beige e soffitto ribassato
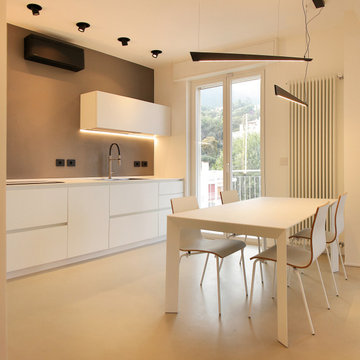
Foto di una sala da pranzo aperta verso il soggiorno contemporanea di medie dimensioni con pareti bianche, pavimento in cemento, camino bifacciale, pavimento beige e soffitto ribassato
Sale da Pranzo con pavimento beige e soffitto ribassato - Foto e idee per arredare
4