Sale da Pranzo con pavimento beige e soffitto a volta - Foto e idee per arredare
Filtra anche per:
Budget
Ordina per:Popolari oggi
141 - 160 di 541 foto
1 di 3
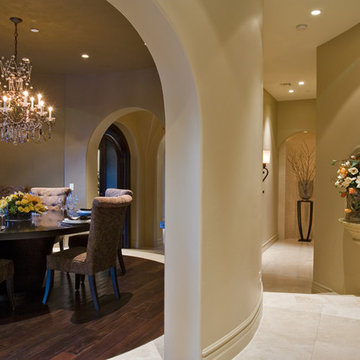
Designed by Pinnacle Architectural Studio
Esempio di un'ampia sala da pranzo mediterranea chiusa con pareti beige, parquet scuro, pavimento beige e soffitto a volta
Esempio di un'ampia sala da pranzo mediterranea chiusa con pareti beige, parquet scuro, pavimento beige e soffitto a volta
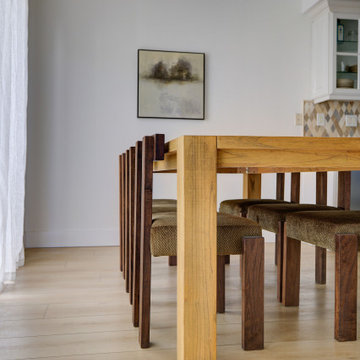
A classic select grade natural oak. Timeless and versatile. With the Modin Collection, we have raised the bar on luxury vinyl plank. The result is a new standard in resilient flooring. Modin offers true embossed in register texture, a low sheen level, a rigid SPC core, an industry-leading wear layer, and so much more.
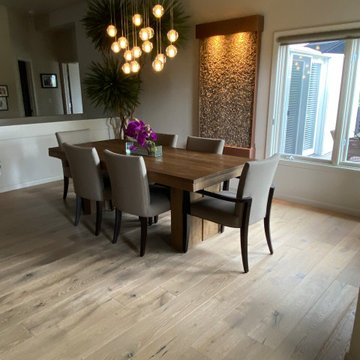
Balboa Oak Hardwood– The Alta Vista Hardwood Flooring is a return to vintage European Design. These beautiful classic and refined floors are crafted out of French White Oak, a premier hardwood species that has been used for everything from flooring to shipbuilding over the centuries due to its stability.
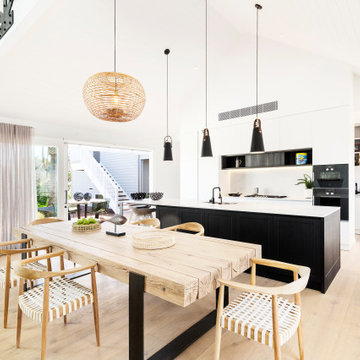
Foto di una grande sala da pranzo costiera con pareti bianche, parquet chiaro, pavimento beige, soffitto in perlinato e soffitto a volta
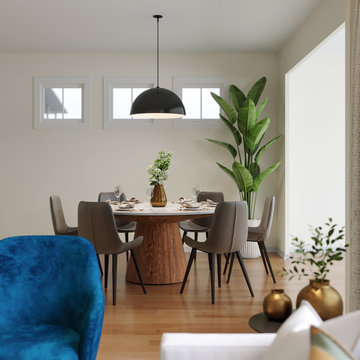
For this new construction project, our clients wished for a modern yet warm home but needed help in bringing it to life. What started as a project they would tackle themselves, transformed into a cozy and comfortable space that combines a modern vibe with bold color accents and texture to add the necessary balance. Against a clean, inviting white backdrop, decor adds contrast, and the carmel-y, golden tones add a touch of glamour to these highly functional spaces.
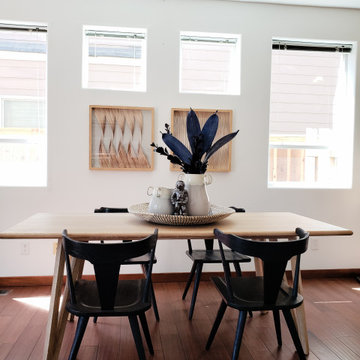
Ispirazione per un piccolo angolo colazione moderno con pareti bianche, parquet chiaro, pavimento beige e soffitto a volta
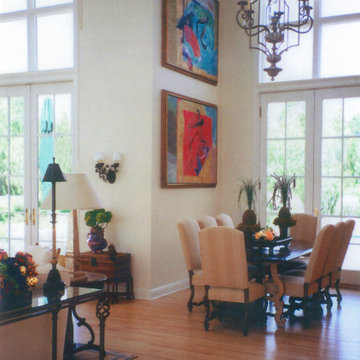
This weekend summer cottage was designed and built prior to me meeting the client for the first time. As a beach house my job was to make the home casual and ocean friendly for the family of four. Exposing the client to art was fun and exciting for both of us. I'm not sure which was more of a stretch for them, the contemporary paintings in the dining room or the Japanese screen from the 1800's.
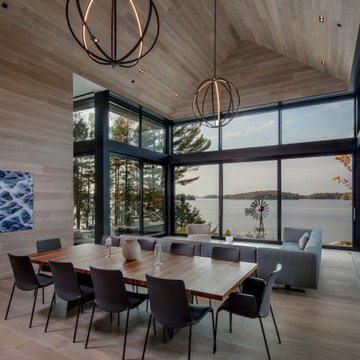
Foto di una sala da pranzo aperta verso il soggiorno minimal con pareti beige, parquet chiaro, pavimento beige, soffitto a volta, soffitto in legno e pareti in legno
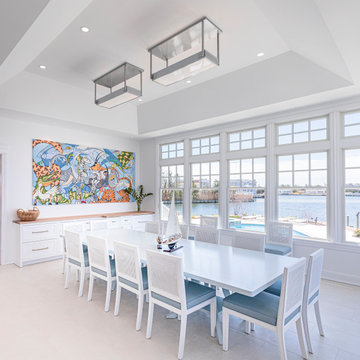
Idee per una sala da pranzo chic con pareti bianche, parquet chiaro, pavimento beige e soffitto a volta
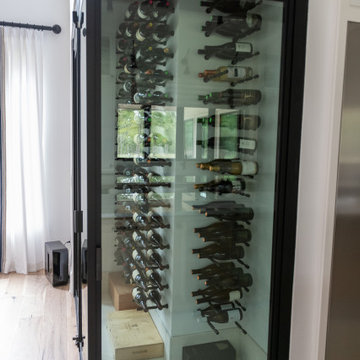
Immagine di una grande sala da pranzo aperta verso il soggiorno con pareti bianche, parquet chiaro, nessun camino, pavimento beige e soffitto a volta
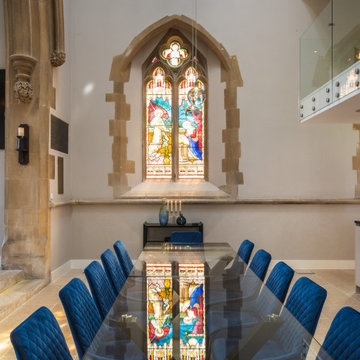
Ispirazione per una sala da pranzo aperta verso la cucina contemporanea con pareti bianche, pavimento beige e soffitto a volta
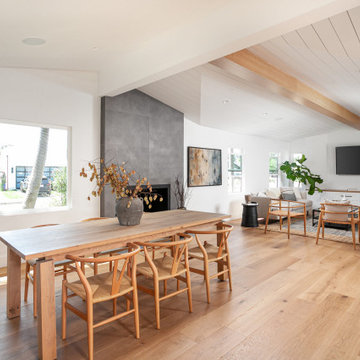
Ispirazione per una sala da pranzo aperta verso il soggiorno country con pareti bianche, parquet chiaro, pavimento beige, travi a vista e soffitto a volta
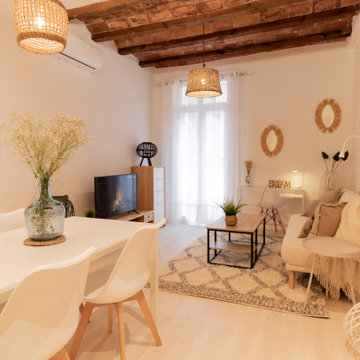
Esempio di una piccola sala da pranzo aperta verso il soggiorno nordica con pareti bianche, parquet chiaro, pavimento beige, soffitto a volta e pareti in mattoni
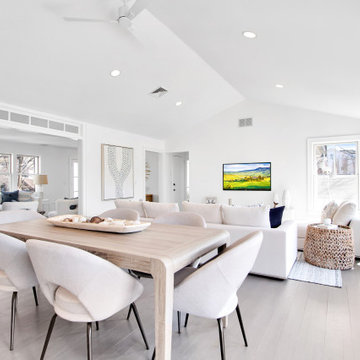
This beautiful, waterfront property features an open living space and abundant light throughout and was staged by BA Staging & Interiors. The staging was carefully curated to reflect sophisticated beach living with white and soothing blue accents. Luxurious textures were included to showcase comfort and elegance.
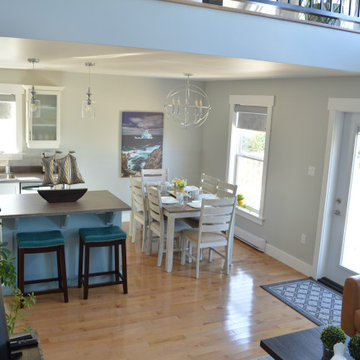
Open concept main floor:
This is a lovely rental chalet , overlooking coastal Rocky Harbor on the beautiful island of Newfoundland, Canada. The whole decorating concept is inspired the peaceful tranquility of its surroundings and the spectacular views of the ocean, harbor and town.
The open concept is light and airy with a coastal, contemporary look. It has an art gallery feel as it displays art and canvas photos from Newfoundland artists.
The living room, bathroom and entry showcases art from local Rocky Harbor artist Miranda Reid.
The dining room displays the 'Grates Cove Iceberg' photo by Newfoundland photographer Eric Bartlett.
The windows make you feel like you are living in the open air as you look out at the nature and coastal views surrounding this chalet.
There are three bedrooms and two bathrooms, including a Master bedroom loft with its own en-suite and reading area with a peaceful view of the harbor.
The accent walls and interior doors are painted with Benjamin Moore paint in Whale Grey. This creates an even flow of colors throughout this space . It boasts beautiful hardwood flooring and contemporary fixtures and decor throughout its interior that reflect a travelers urge to explore!
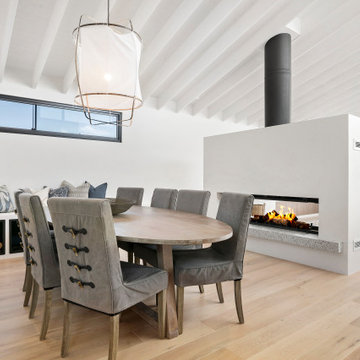
Esempio di una grande sala da pranzo aperta verso il soggiorno stile marino con pareti bianche, parquet chiaro, camino lineare Ribbon, pavimento beige e soffitto a volta
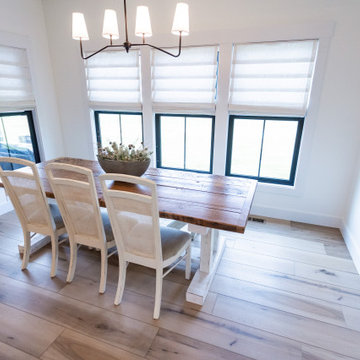
Warm, light, and inviting with characteristic knot vinyl floors that bring a touch of wabi-sabi to every room. This rustic maple style is ideal for Japanese and Scandinavian-inspired spaces.
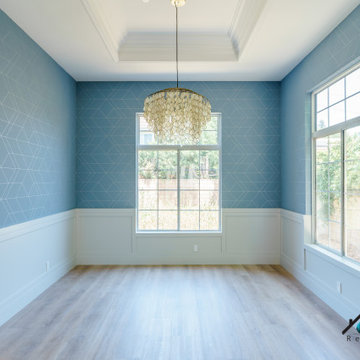
We remodeled this lovely 5 bedroom, 4 bathroom, 3,300 sq. home in Arcadia. This beautiful home was built in the 1990s and has gone through various remodeling phases over the years. We now gave this home a unified new fresh modern look with a cozy feeling. We reconfigured several parts of the home according to our client’s preference. The entire house got a brand net of state-of-the-art Milgard windows.
On the first floor, we remodeled the main staircase of the home, demolishing the wet bar and old staircase flooring and railing. The fireplace in the living room receives brand new classic marble tiles. We removed and demolished all of the roman columns that were placed in several parts of the home. The entire first floor, approximately 1,300 sq of the home, received brand new white oak luxury flooring. The dining room has a brand new custom chandelier and a beautiful geometric wallpaper with shiny accents.
We reconfigured the main 17-staircase of the home by demolishing the old wooden staircase with a new one. The new 17-staircase has a custom closet, white oak flooring, and beige carpet, with black ½ contemporary iron balusters. We also create a brand new closet in the landing hall of the second floor.
On the second floor, we remodeled 4 bedrooms by installing new carpets, windows, and custom closets. We remodeled 3 bathrooms with new tiles, flooring, shower stalls, countertops, and vanity mirrors. The master bathroom has a brand new freestanding tub, a shower stall with new tiles, a beautiful modern vanity, and stone flooring tiles. We also installed built a custom walk-in closet with new shelves, drawers, racks, and cubbies.Each room received a brand new fresh coat of paint.
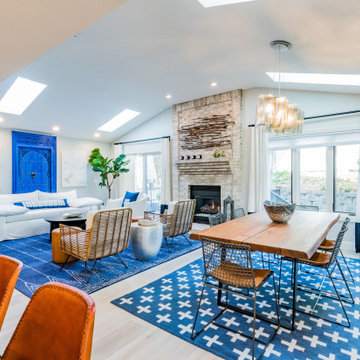
Open area living/dining/kitchen - rustic modern, electic design in blue, white and rust
Immagine di una sala da pranzo aperta verso il soggiorno bohémian di medie dimensioni con pareti grigie, pavimento in vinile, camino classico, cornice del camino in mattoni, pavimento beige e soffitto a volta
Immagine di una sala da pranzo aperta verso il soggiorno bohémian di medie dimensioni con pareti grigie, pavimento in vinile, camino classico, cornice del camino in mattoni, pavimento beige e soffitto a volta
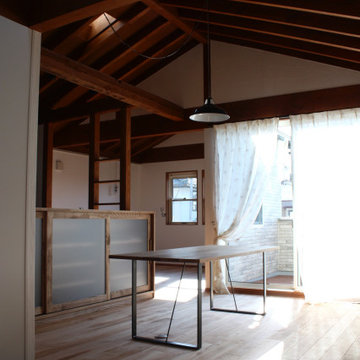
Esempio di una sala da pranzo aperta verso il soggiorno di medie dimensioni con pareti bianche, pavimento in legno massello medio, pavimento beige e soffitto a volta
Sale da Pranzo con pavimento beige e soffitto a volta - Foto e idee per arredare
8