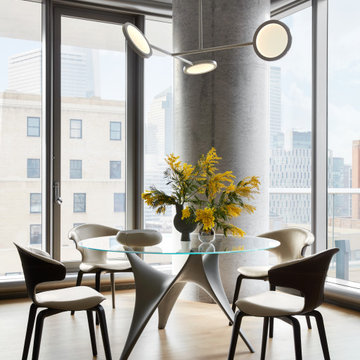Sale da Pranzo con pavimento beige e pavimento rosso - Foto e idee per arredare
Filtra anche per:
Budget
Ordina per:Popolari oggi
21 - 40 di 27.135 foto
1 di 3

Ispirazione per una sala da pranzo aperta verso il soggiorno tradizionale con pareti bianche, parquet chiaro, camino classico e pavimento beige

C'est dans une sublime maison de maître de Montchat, dans le 3ème arrondissement de Lyon que s'installe ce projet. Deux espaces distincts ont laissé place à un volume traversant, exploitant la grande hauteur sous plafond et permettant de profiter de la lumière naturelle tout au long de la journée. Afin d'accentuer cet effet traversant, la cuisine sur-mesure a été imaginée tout en longueur avec deux vastes linéaires qui la rende très fonctionnelle pour une famille de 5 personnes. Le regard circule désormais de la cour au jardin et la teinte des éléments de cuisine ainsi que le papier-peint font entrer la nature à l'intérieur.
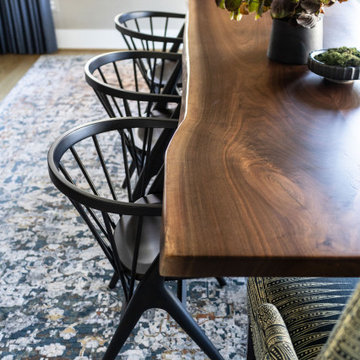
Foto di una grande sala da pranzo bohémian chiusa con pareti beige, parquet chiaro, pavimento beige, soffitto in carta da parati e carta da parati
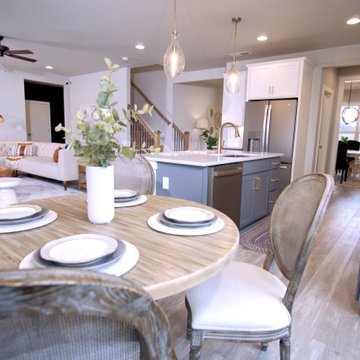
Immagine di un angolo colazione country di medie dimensioni con pareti grigie, parquet chiaro, pavimento beige, soffitto a cassettoni e boiserie

In the early 50s, Herbert and Ruth Weiss attended a lecture by Bauhaus founder Walter Gropius hosted by MIT. They were fascinated by Gropius’ description of the ‘Five Fields’ community of 60 houses he and his firm, The Architect’s Collaborative (TAC), were designing in Lexington, MA. The Weiss’ fell in love with Gropius’ vision for a grouping of 60 modern houses to be arrayed around eight acres of common land that would include a community pool and playground. They soon had one of their own.The original, TAC-designed house was a single-slope design with a modest footprint of 800 square feet. Several years later, the Weiss’ commissioned modernist architect Henry Hoover to add a living room wing and new entry to the house. Hoover’s design included a wall of glass which opens to a charming pond carved into the outcropping of granite ledge.
After living in the house for 65 years, the Weiss’ sold the house to our client, who asked us to design a renovation that would respect the integrity of the vintage modern architecture. Our design focused on reorienting the kitchen, opening it up to the family room. The bedroom wing was redesigned to create a principal bedroom with en-suite bathroom. Interior finishes were edited to create a more fluid relationship between the original TAC home and Hoover’s addition. We worked closely with the builder, Patriot Custom Homes, to install Solar electric panels married to an efficient heat pump heating and cooling system. These updates integrate modern touches and high efficiency into a striking piece of architectural history.
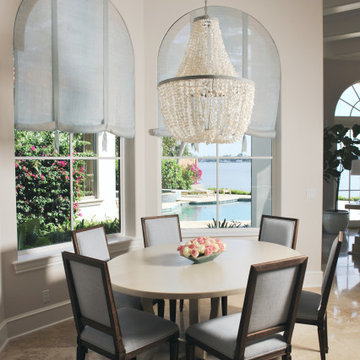
Idee per un grande angolo colazione classico con pareti beige e pavimento beige
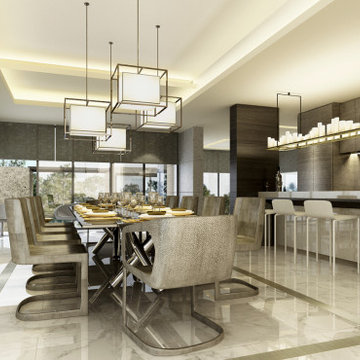
Esempio di una grande sala da pranzo aperta verso la cucina contemporanea con pareti beige, pavimento in marmo, nessun camino, pavimento beige e soffitto a volta

When presented with the overall layout of the kitchen, this dining space called out for more interest than just your standard table. We chose to make a statement with a custom three-sided seated banquette. Completed in early 2020, this family gathering space is complete with storage beneath and electrical charging stations on each end.
Underneath three large window walls, our built-in banquette and custom table provide a comfortable, intimate dining nook for the family and a few guests while the stunning oversized chandelier ties in nicely with the other brass accents in the kitchen. The thin black window mullions offer a sharp, clean contrast to the crisp white walls and coordinate well with the dark banquette, sprayed to match the dark charcoal doors in the home.
The finishing touch is our faux distressed leather cushions, topped with a variety of pillows in shapes and cozy fabrics. We love that this family hangs out here in every season!

Idee per una grande sala da pranzo aperta verso il soggiorno con pareti grigie, pavimento in vinile, camino classico, cornice del camino in pietra e pavimento beige

The before and after images show the transformation of our extension project in Maida Vale, West London. The family home was redesigned with a rear extension to create a new kitchen and dining area. Light floods in through the skylight and sliding glass doors by @maxlightltd by which open out onto the garden. The bespoke banquette seating with a soft grey fabric offers plenty of room for the family and provides useful storage.
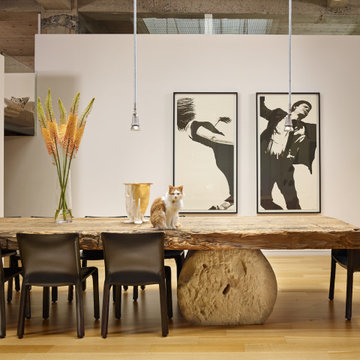
Foto di un'ampia sala da pranzo aperta verso il soggiorno industriale con pareti bianche, parquet chiaro e pavimento beige
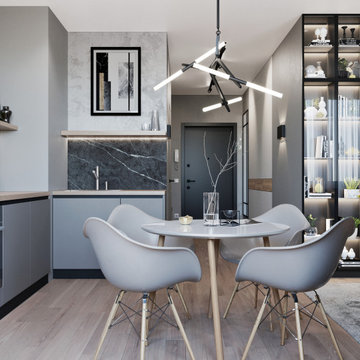
Immagine di una sala da pranzo aperta verso il soggiorno minimal di medie dimensioni con pavimento in laminato e pavimento beige
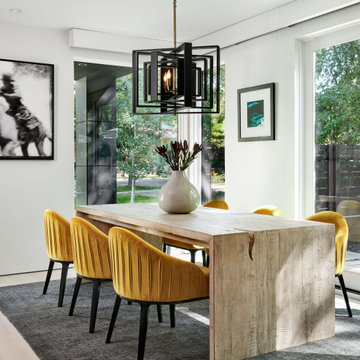
Foto di una sala da pranzo aperta verso il soggiorno design di medie dimensioni con pareti bianche, parquet chiaro e pavimento beige

Esempio di una sala da pranzo aperta verso la cucina design con pareti bianche, parquet chiaro, nessun camino e pavimento beige

Custom Made & Installed by: Gaetano Hardwood Floors, Inc. White Oak Herringbone in a natural finish.
Idee per una sala da pranzo minimal con pareti bianche, parquet chiaro, camino lineare Ribbon e pavimento beige
Idee per una sala da pranzo minimal con pareti bianche, parquet chiaro, camino lineare Ribbon e pavimento beige

Immagine di una grande sala da pranzo contemporanea chiusa con pareti bianche, parquet chiaro e pavimento beige
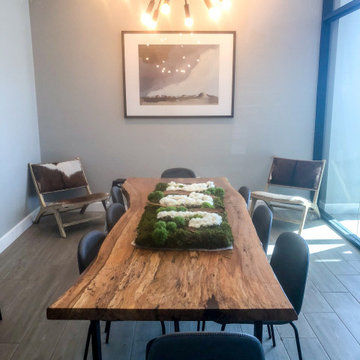
Ispirazione per una grande sala da pranzo aperta verso il soggiorno industriale con pareti grigie, pavimento con piastrelle in ceramica e pavimento beige
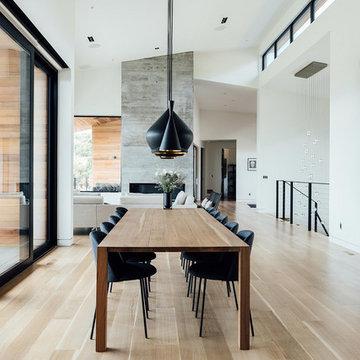
Expansive lift slide door on the left and tilt turn window on the right make dramatic inside/outside connection.
Ispirazione per una grande sala da pranzo aperta verso la cucina minimal con pareti bianche, parquet chiaro e pavimento beige
Ispirazione per una grande sala da pranzo aperta verso la cucina minimal con pareti bianche, parquet chiaro e pavimento beige
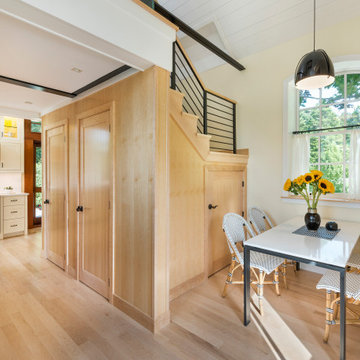
Black and white lighting and furnishings are a nod to the buildings industrial past when it was an electrical substation providing power to the trolleys.
Sale da Pranzo con pavimento beige e pavimento rosso - Foto e idee per arredare
2
