Sale da Pranzo con pavimento beige e pavimento rosso - Foto e idee per arredare
Filtra anche per:
Budget
Ordina per:Popolari oggi
41 - 60 di 27.129 foto
1 di 3
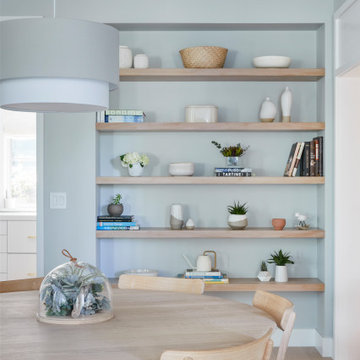
Idee per una sala da pranzo scandinava con pareti blu, parquet chiaro, pavimento beige e travi a vista

Idee per una sala da pranzo stile marino con pareti bianche, parquet chiaro, camino bifacciale, pavimento beige e soffitto a volta
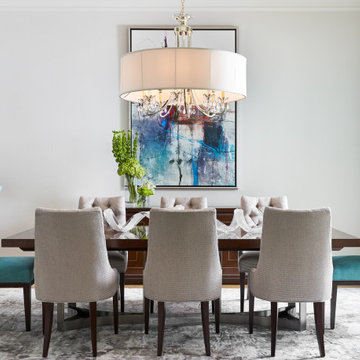
Photo Credit: Stephen Karlisch
Idee per una grande sala da pranzo costiera chiusa con pareti bianche, parquet chiaro e pavimento beige
Idee per una grande sala da pranzo costiera chiusa con pareti bianche, parquet chiaro e pavimento beige

Immagine di una grande sala da pranzo aperta verso la cucina contemporanea con pareti bianche, pavimento beige e pareti in legno
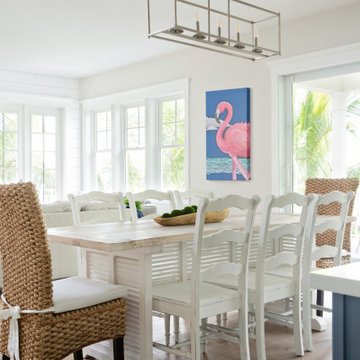
Immagine di una sala da pranzo stile marino di medie dimensioni con pareti bianche, pavimento in legno massello medio e pavimento beige

Foto di una sala da pranzo aperta verso il soggiorno country di medie dimensioni con pareti bianche, parquet chiaro, nessun camino e pavimento beige
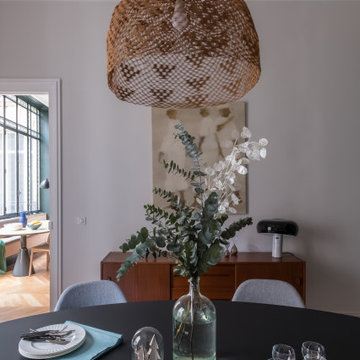
Immagine di una sala da pranzo moderna con pareti bianche, parquet chiaro, pavimento beige e carta da parati
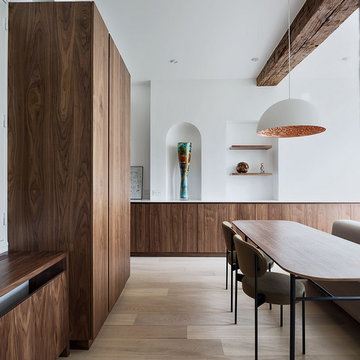
Ispirazione per una sala da pranzo minimalista con pareti bianche, parquet chiaro e pavimento beige
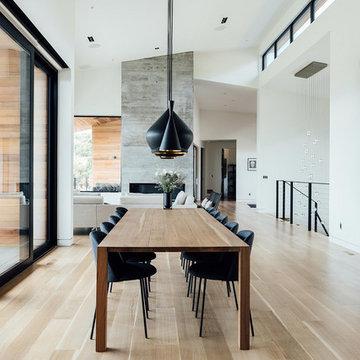
Expansive lift slide door on the left and tilt turn window on the right make dramatic inside/outside connection.
Ispirazione per una grande sala da pranzo aperta verso la cucina minimal con pareti bianche, parquet chiaro e pavimento beige
Ispirazione per una grande sala da pranzo aperta verso la cucina minimal con pareti bianche, parquet chiaro e pavimento beige
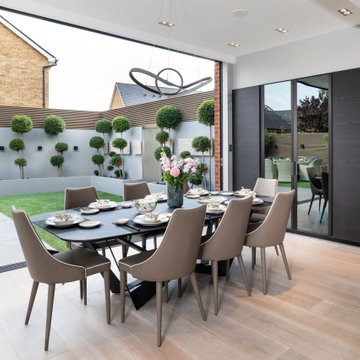
Idee per un'ampia sala da pranzo aperta verso il soggiorno design con pareti grigie, parquet chiaro, nessun camino e pavimento beige
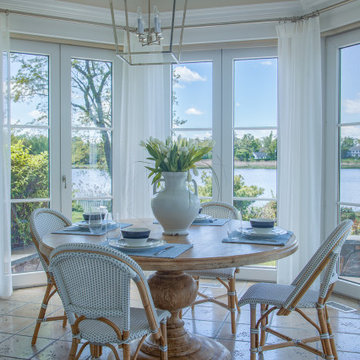
After shot of the eat in area/kitchen.
A eat in area space overlooking the bay. DLT Interiors created a clean, white and open transitional/coastal design for this eat in area .
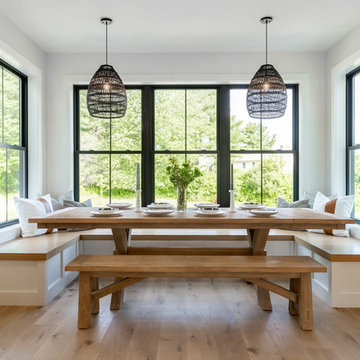
Ispirazione per una piccola sala da pranzo country con pareti grigie, parquet chiaro, nessun camino e pavimento beige
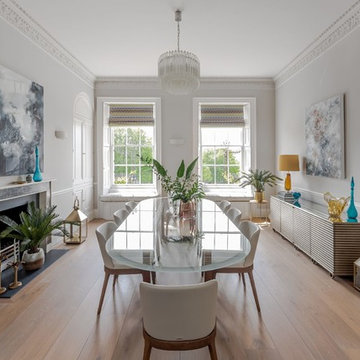
Esempio di una sala da pranzo classica con pareti grigie, parquet chiaro, camino classico e pavimento beige
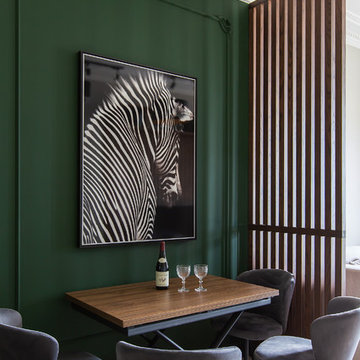
Idee per una sala da pranzo minimal con pareti verdi, pavimento in legno massello medio e pavimento beige
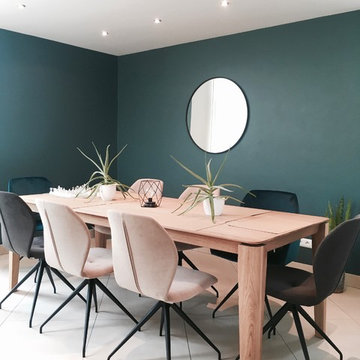
Immagine di una sala da pranzo design con pareti verdi, nessun camino e pavimento beige

Idee per una sala da pranzo chic chiusa con pareti nere, parquet chiaro e pavimento beige

Our client had been living in her beautiful lakeside retreat for about 3 years. All around were stunning views of the lake and mountains, but the view from inside was minimal. It felt dark and closed off from the gorgeous waterfront mere feet away. She desired a bigger kitchen, natural light, and a contemporary look. Referred to JRP by a subcontractor our client walked into the showroom one day, took one look at the modern kitchen in our design center, and was inspired!
After talking about the frustrations of dark spaces and limitations when entertaining groups of friends, the homeowner and the JRP design team emerged with a new vision. Two walls between the living room and kitchen would be eliminated and structural revisions were needed for a common wall shared a wall with a neighbor. With the wall removals and the addition of multiple slider doors, the main level now has an open layout.
Everything in the home went from dark to luminous as sunlight could now bounce off white walls to illuminate both spaces. Our aim was to create a beautiful modern kitchen which fused the necessities of a functional space with the elegant form of the contemporary aesthetic. The kitchen playfully mixes frameless white upper with horizontal grain oak lower cabinets and a fun diagonal white tile backsplash. Gorgeous grey Cambria quartz with white veining meets them both in the middle. The large island with integrated barstool area makes it functional and a great entertaining space.
The master bedroom received a mini facelift as well. White never fails to give your bedroom a timeless look. The beautiful, bright marble shower shows what's possible when mixing tile shape, size, and color. The marble mosaic tiles in the shower pan are especially bold paired with black matte plumbing fixtures and gives the shower a striking visual.
Layers, light, consistent intention, and fun! - paired with beautiful, unique designs and a personal touch created this beautiful home that does not go unnoticed.
PROJECT DETAILS:
• Style: Contemporary
• Colors: Neutrals
• Countertops: Cambria Quartz, Luxury Series, Queen Anne
• Kitchen Cabinets: Slab, Overlay Frameless
Uppers: Blanco
Base: Horizontal Grain Oak
• Hardware/Plumbing Fixture Finish: Kitchen – Stainless Steel
• Lighting Fixtures:
• Flooring:
Hardwood: Siberian Oak with Fossil Stone finish
• Tile/Backsplash:
Kitchen Backsplash: White/Clear Glass
Master Bath Floor: Ann Sacks Benton Mosaics Marble
Master Bath Surround: Ann Sacks White Thassos Marble
Photographer: Andrew – Open House VC
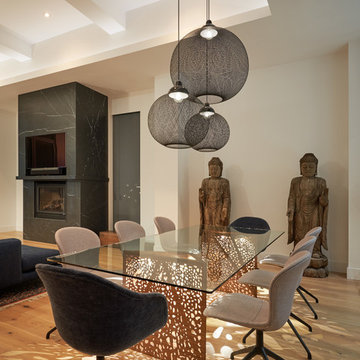
© Edward Caruso Photography
Interior design by Francis Interiors
Esempio di una sala da pranzo aperta verso il soggiorno etnica con pareti bianche, parquet chiaro e pavimento beige
Esempio di una sala da pranzo aperta verso il soggiorno etnica con pareti bianche, parquet chiaro e pavimento beige
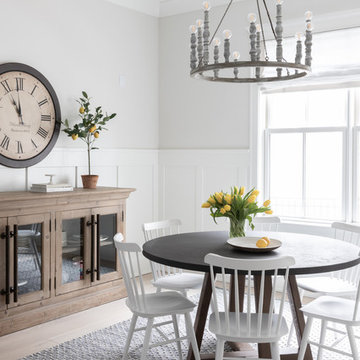
Photo by Emily Kennedy Photo
Ispirazione per una grande sala da pranzo country chiusa con pareti grigie, parquet chiaro, nessun camino e pavimento beige
Ispirazione per una grande sala da pranzo country chiusa con pareti grigie, parquet chiaro, nessun camino e pavimento beige
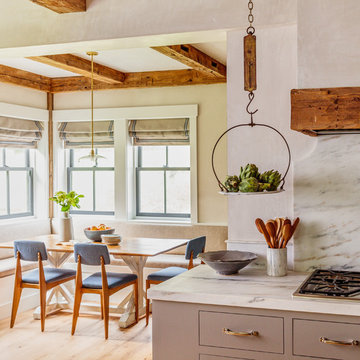
Custom kitchen with Danby Marble and Pietra Cardosa Counters - Breakfast nook with built in banquette
Esempio di una sala da pranzo country con pareti beige, parquet chiaro e pavimento beige
Esempio di una sala da pranzo country con pareti beige, parquet chiaro e pavimento beige
Sale da Pranzo con pavimento beige e pavimento rosso - Foto e idee per arredare
3