Sale da Pranzo con pavimento beige e pavimento blu - Foto e idee per arredare
Filtra anche per:
Budget
Ordina per:Popolari oggi
81 - 100 di 26.972 foto
1 di 3
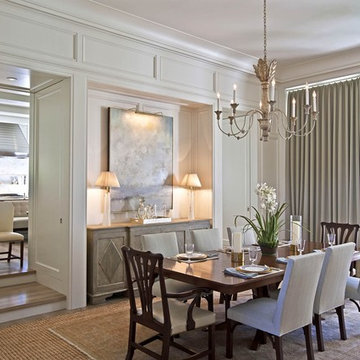
Idee per una sala da pranzo tradizionale chiusa e di medie dimensioni con pareti bianche, parquet chiaro, nessun camino e pavimento beige
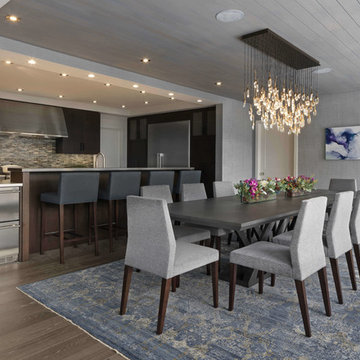
DEANE Inc has incorporated both classic and modern components into open kitchen and dining room space. Clean cut furniture in subtle hues are complemented by the stainless steel appliances of the custom kitchen. The open floor plan featuring a breakfast bar, functional kitchen, and large dining space allows for social gathering and family meals.
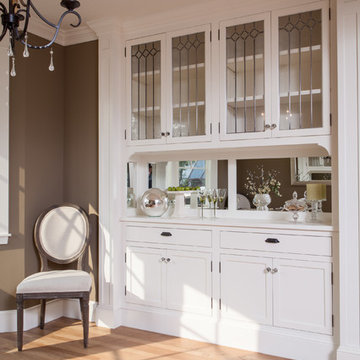
Esempio di una sala da pranzo chic chiusa e di medie dimensioni con pareti grigie, parquet chiaro, nessun camino e pavimento beige
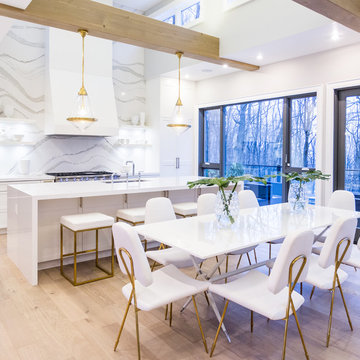
Architectural Design: Hicks Design Studio, Design and Decor: Sarah Baeumler, Laura Fowler, Builder: Baeumler Quality Construction
Immagine di una grande sala da pranzo aperta verso la cucina design con pareti bianche, parquet chiaro, nessun camino e pavimento beige
Immagine di una grande sala da pranzo aperta verso la cucina design con pareti bianche, parquet chiaro, nessun camino e pavimento beige
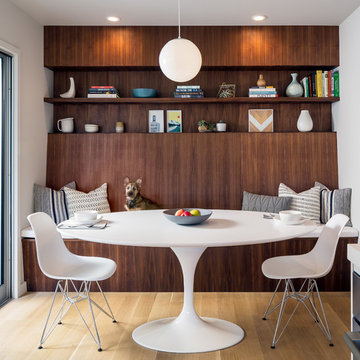
Breakfast nook/Homework station with built-in shelves.
Scott Hargis Photography.
Ispirazione per una sala da pranzo aperta verso la cucina moderna con pareti bianche, parquet chiaro e pavimento beige
Ispirazione per una sala da pranzo aperta verso la cucina moderna con pareti bianche, parquet chiaro e pavimento beige
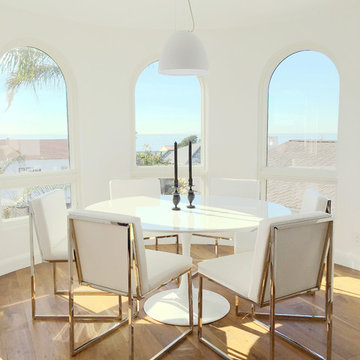
Idee per una sala da pranzo aperta verso il soggiorno contemporanea di medie dimensioni con pareti bianche, parquet chiaro e pavimento beige
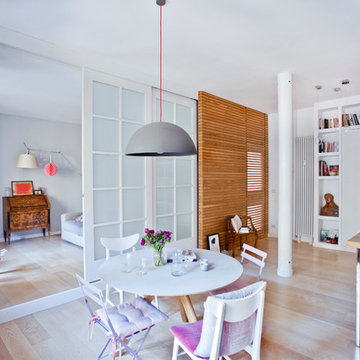
Foto: Filippo Trojano
Foto di una sala da pranzo aperta verso la cucina scandinava di medie dimensioni con pareti bianche, parquet chiaro e pavimento beige
Foto di una sala da pranzo aperta verso la cucina scandinava di medie dimensioni con pareti bianche, parquet chiaro e pavimento beige
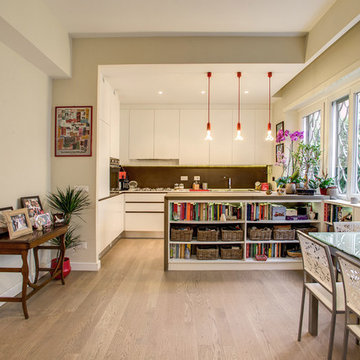
Foto di una sala da pranzo aperta verso la cucina boho chic di medie dimensioni con pareti beige, parquet chiaro e pavimento beige
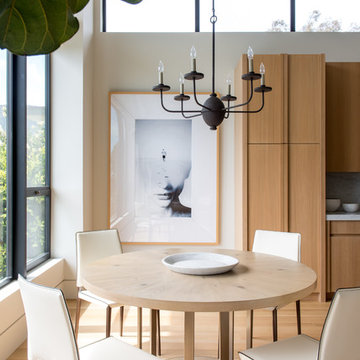
Immagine di una piccola sala da pranzo aperta verso la cucina minimal con pareti bianche, parquet chiaro, nessun camino e pavimento beige

Michelle Peek Photography
Foto di una sala da pranzo stile marinaro di medie dimensioni con pareti bianche, parquet chiaro, nessun camino e pavimento beige
Foto di una sala da pranzo stile marinaro di medie dimensioni con pareti bianche, parquet chiaro, nessun camino e pavimento beige
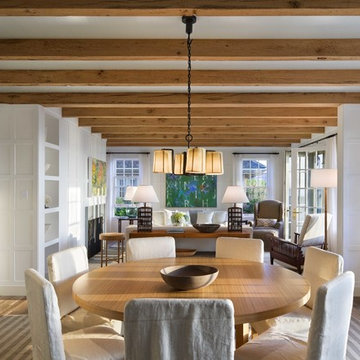
Idee per una grande sala da pranzo stile marino con parquet chiaro, camino classico e pavimento beige
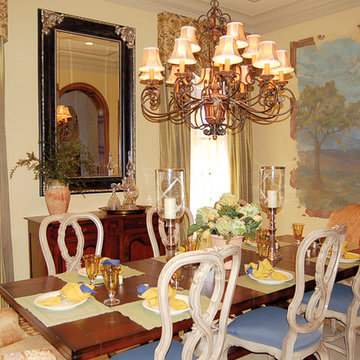
www.martinasphotography.com
Idee per una sala da pranzo tradizionale chiusa e di medie dimensioni con pareti beige, nessun camino, pavimento beige e pavimento in gres porcellanato
Idee per una sala da pranzo tradizionale chiusa e di medie dimensioni con pareti beige, nessun camino, pavimento beige e pavimento in gres porcellanato

Coronado, CA
The Alameda Residence is situated on a relatively large, yet unusually shaped lot for the beachside community of Coronado, California. The orientation of the “L” shaped main home and linear shaped guest house and covered patio create a large, open courtyard central to the plan. The majority of the spaces in the home are designed to engage the courtyard, lending a sense of openness and light to the home. The aesthetics take inspiration from the simple, clean lines of a traditional “A-frame” barn, intermixed with sleek, minimal detailing that gives the home a contemporary flair. The interior and exterior materials and colors reflect the bright, vibrant hues and textures of the seaside locale.
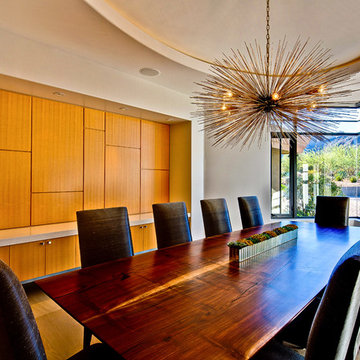
Photography by Illya
Esempio di una sala da pranzo minimal chiusa e di medie dimensioni con pavimento in legno massello medio, pareti beige, nessun camino e pavimento beige
Esempio di una sala da pranzo minimal chiusa e di medie dimensioni con pavimento in legno massello medio, pareti beige, nessun camino e pavimento beige
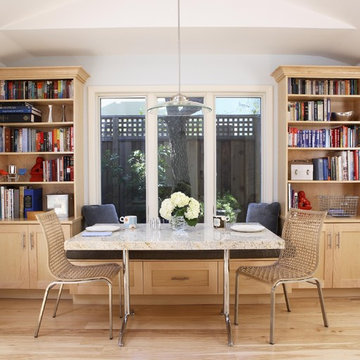
This clean lined kitchen, designed for a young family that loves books, features healthy low VOC cabinets and paint. The custom table for the dining nook was made from a scrap of the countetop granite.
photo- Michele Lee Willson

The Eagle Harbor Cabin is located on a wooded waterfront property on Lake Superior, at the northerly edge of Michigan’s Upper Peninsula, about 300 miles northeast of Minneapolis.
The wooded 3-acre site features the rocky shoreline of Lake Superior, a lake that sometimes behaves like the ocean. The 2,000 SF cabin cantilevers out toward the water, with a 40-ft. long glass wall facing the spectacular beauty of the lake. The cabin is composed of two simple volumes: a large open living/dining/kitchen space with an open timber ceiling structure and a 2-story “bedroom tower,” with the kids’ bedroom on the ground floor and the parents’ bedroom stacked above.
The interior spaces are wood paneled, with exposed framing in the ceiling. The cabinets use PLYBOO, a FSC-certified bamboo product, with mahogany end panels. The use of mahogany is repeated in the custom mahogany/steel curvilinear dining table and in the custom mahogany coffee table. The cabin has a simple, elemental quality that is enhanced by custom touches such as the curvilinear maple entry screen and the custom furniture pieces. The cabin utilizes native Michigan hardwoods such as maple and birch. The exterior of the cabin is clad in corrugated metal siding, offset by the tall fireplace mass of Montana ledgestone at the east end.
The house has a number of sustainable or “green” building features, including 2x8 construction (40% greater insulation value); generous glass areas to provide natural lighting and ventilation; large overhangs for sun and snow protection; and metal siding for maximum durability. Sustainable interior finish materials include bamboo/plywood cabinets, linoleum floors, locally-grown maple flooring and birch paneling, and low-VOC paints.

Idee per una sala da pranzo classica chiusa con pareti bianche, parquet chiaro, pavimento beige, soffitto ribassato e soffitto in legno
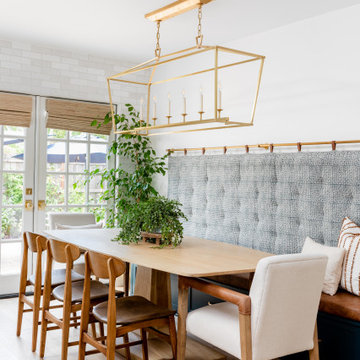
Idee per una sala da pranzo costiera con pareti bianche, parquet chiaro e pavimento beige
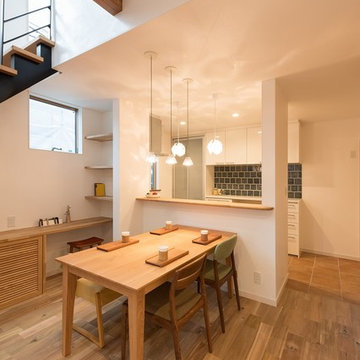
柔らかな光が差し込む家族が集う家
Idee per una sala da pranzo aperta verso la cucina etnica con pareti bianche, pavimento in legno massello medio e pavimento beige
Idee per una sala da pranzo aperta verso la cucina etnica con pareti bianche, pavimento in legno massello medio e pavimento beige
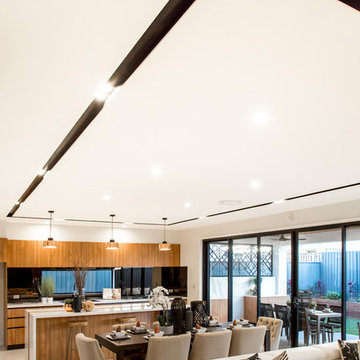
Photo Credits: Rocky & Ivan Photographic Division
Foto di una sala da pranzo aperta verso il soggiorno minimalista di medie dimensioni con pareti bianche, pavimento con piastrelle in ceramica e pavimento beige
Foto di una sala da pranzo aperta verso il soggiorno minimalista di medie dimensioni con pareti bianche, pavimento con piastrelle in ceramica e pavimento beige
Sale da Pranzo con pavimento beige e pavimento blu - Foto e idee per arredare
5