Sale da Pranzo con pavimento beige e pareti in mattoni - Foto e idee per arredare
Filtra anche per:
Budget
Ordina per:Popolari oggi
101 - 120 di 144 foto
1 di 3
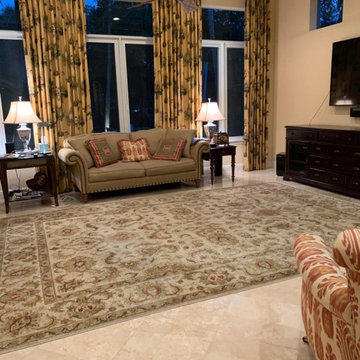
Ispirazione per una grande sala da pranzo aperta verso il soggiorno tradizionale con pareti gialle, pavimento in marmo, nessun camino, cornice del camino in cemento, pavimento beige, soffitto in perlinato e pareti in mattoni
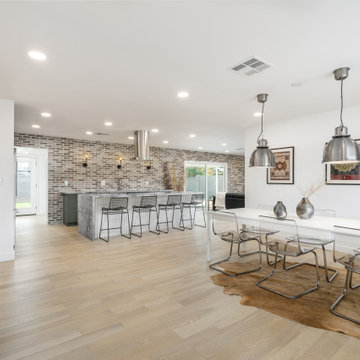
Open concept interior, with brick wall accent
Immagine di una sala da pranzo aperta verso la cucina minimalista di medie dimensioni con pareti bianche, pavimento in vinile, pavimento beige e pareti in mattoni
Immagine di una sala da pranzo aperta verso la cucina minimalista di medie dimensioni con pareti bianche, pavimento in vinile, pavimento beige e pareti in mattoni
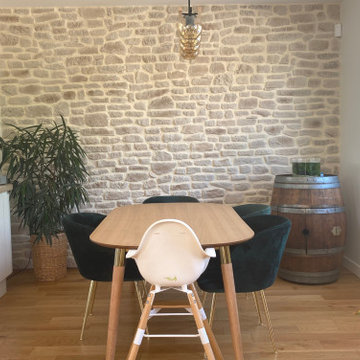
Vanessa et Yann ont vécu 2 ans et demi de travaux pour rénover intégralement cette maison. Une fois l'agrandissement et la surélévation pour créer un étage supplémentaire achevés, WherDeco s'est occupé de la décoration et des finitions. Vanessa avait envie de nature, d'un ensemble harmonieux et sain qui fait la part belle à la nature et au vert. WherDeco lui a donné des conseils couleurs pour savoir choisir les bonnes nuances de peinture, lui a fait quelques plans 3D pour lui permettre de se projeter et a établi la shopping list qui a permis de donner une seconde vie à cette maison.
https://wherdeco.com/blogs/realisations/mere-nature
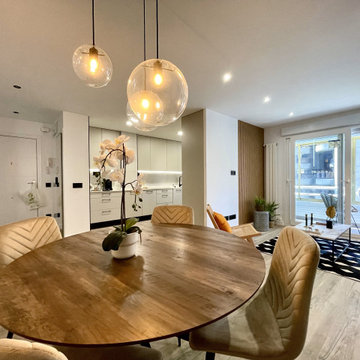
DESPUÉS: La decoración de la casa se define como moderna y contemporánea, elegante y sofisticada.
Los materiales elegidos en esta reforma son cálidos y elegantes: suelos porcelánicos imitación madera de fácil mantenimiento, terciopelos en los textiles, y negro y blanco en luces y mobiliario auxiliar, y algún detalle para resaltar en dorado.
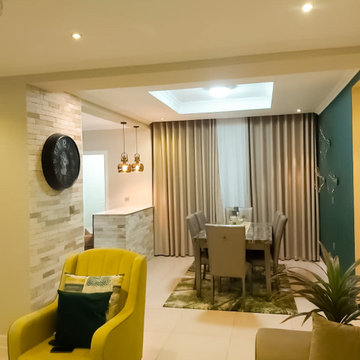
Representation of textures, patterns, colours and lighting and how they all work together.
Idee per una sala da pranzo aperta verso la cucina moderna di medie dimensioni con pareti beige, pavimento con piastrelle in ceramica, pavimento beige, soffitto ribassato e pareti in mattoni
Idee per una sala da pranzo aperta verso la cucina moderna di medie dimensioni con pareti beige, pavimento con piastrelle in ceramica, pavimento beige, soffitto ribassato e pareti in mattoni

3d interior designers designed the interior of the villa at a 3d architectural rendering studio. The goal of the design was to create a modern and sleek space that would be comfortable for the family and guests.
The 3d designers used a variety of materials and textures to create a warm and inviting space. The use of dark woods, stone, and glass creates a luxurious and sophisticated feel. The overall design is cohesive and stylish, and it perfectly reflects the family’s taste and lifestyle.
If you’re looking for inspiration for your home, check out Swinfen Villa’s interior by interior designers at the rendering studio.
Swinfen Villa is a beautiful villa located in the heart of Miami, Florida. Designed by interior designers, the Swinfen Villa features an open floor plan with high ceilings, plenty of natural light, and a lot of amenities.
The Swinfen Villa features a spacious living room with a fireplace, a formal dining room, a gourmet kitchen, and a family room. The bedrooms are all located on the second floor, and each one has its own private bathroom.
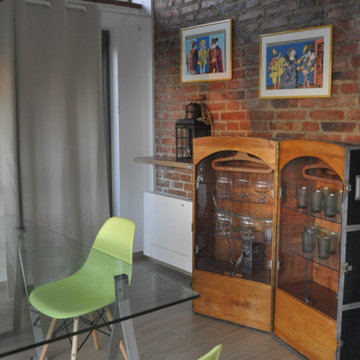
fusione tra stile country ed elementi di design contemporaneo
Foto di una sala da pranzo country di medie dimensioni con pavimento in gres porcellanato, pavimento beige, travi a vista e pareti in mattoni
Foto di una sala da pranzo country di medie dimensioni con pavimento in gres porcellanato, pavimento beige, travi a vista e pareti in mattoni
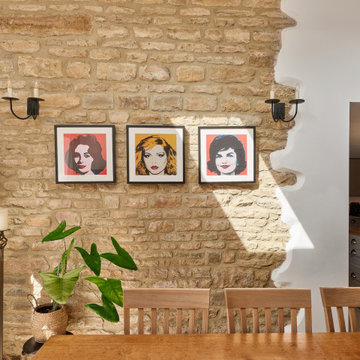
We were commissioned by our clients to design a light and airy open-plan kitchen and dining space with plenty of natural light whilst also capturing the views of the fields at the rear of their property. We not only achieved that but also took our designs a step further to create a beautiful first-floor ensuite bathroom to the master bedroom which our clients love!
Our initial brief was very clear and concise, with our clients having a good understanding of what they wanted to achieve – the removal of the existing conservatory to create an open and light-filled space that then connects on to what was originally a small and dark kitchen. The two-storey and single-storey rear extension with beautiful high ceilings, roof lights, and French doors with side lights on the rear, flood the interior spaces with natural light and allow for a beautiful, expansive feel whilst also affording stunning views over the fields. This new extension allows for an open-plan kitchen/dining space that feels airy and light whilst also maximising the views of the surrounding countryside.
The only change during the concept design was the decision to work in collaboration with the client’s adjoining neighbour to design and build their extensions together allowing a new party wall to be created and the removal of wasted space between the two properties. This allowed them both to gain more room inside both properties and was essentially a win-win for both clients, with the original concept design being kept the same but on a larger footprint to include the new party wall.
The different floor levels between the two properties with their extensions and building on the party wall line in the new wall was a definite challenge. It allowed us only a very small area to work to achieve both of the extensions and the foundations needed to be very deep due to the ground conditions, as advised by Building Control. We overcame this by working in collaboration with the structural engineer to design the foundations and the work of the project manager in managing the team and site efficiently.
We love how large and light-filled the space feels inside, the stunning high ceilings, and the amazing views of the surrounding countryside on the rear of the property. The finishes inside and outside have blended seamlessly with the existing house whilst exposing some original features such as the stone walls, and the connection between the original cottage and the new extension has allowed the property to still retain its character.
There are a number of special features to the design – the light airy high ceilings in the extension, the open plan kitchen and dining space, the connection to the original cottage whilst opening up the rear of the property into the extension via an existing doorway, the views of the beautiful countryside, the hidden nature of the extension allowing the cottage to retain its original character and the high-end materials which allows the new additions to blend in seamlessly.
The property is situated within the AONB (Area of Outstanding Natural Beauty) and our designs were sympathetic to the Cotswold vernacular and character of the existing property, whilst maximising its views of the stunning surrounding countryside.
The works have massively improved our client’s lifestyles and the way they use their home. The previous conservatory was originally used as a dining space however the temperatures inside made it unusable during hot and cold periods and also had the effect of making the kitchen very small and dark, with the existing stone walls blocking out natural light and only a small window to allow for light and ventilation. The original kitchen didn’t feel open, warm, or welcoming for our clients.
The new extension allowed us to break through the existing external stone wall to create a beautiful open-plan kitchen and dining space which is both warm, cosy, and welcoming, but also filled with natural light and affords stunning views of the gardens and fields beyond the property. The space has had a huge impact on our client’s feelings towards their main living areas and created a real showcase entertainment space.
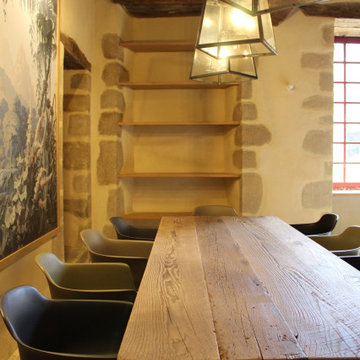
Etagères sur-mesure encastrées dans la pierre.
Foto di una sala da pranzo tradizionale di medie dimensioni con pavimento in terracotta, pavimento beige, soffitto in legno e pareti in mattoni
Foto di una sala da pranzo tradizionale di medie dimensioni con pavimento in terracotta, pavimento beige, soffitto in legno e pareti in mattoni
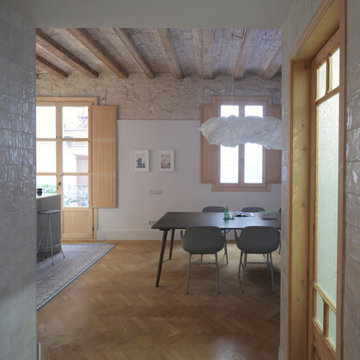
Esempio di una grande sala da pranzo aperta verso il soggiorno moderna con pareti grigie, parquet chiaro, pavimento beige, soffitto a volta e pareti in mattoni
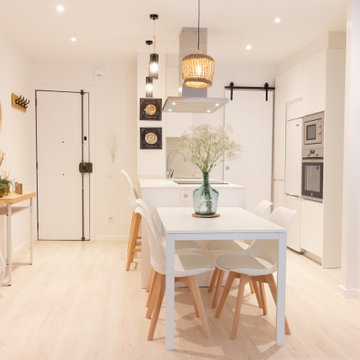
Foto di una piccola sala da pranzo aperta verso il soggiorno scandinava con pareti bianche, parquet chiaro, pavimento beige, soffitto a volta e pareti in mattoni
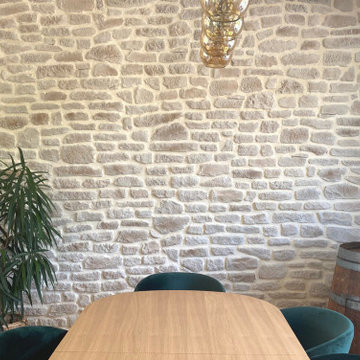
Vanessa et Yann ont vécu 2 ans et demi de travaux pour rénover intégralement cette maison. Une fois l'agrandissement et la surélévation pour créer un étage supplémentaire achevés, WherDeco s'est occupé de la décoration et des finitions. Vanessa avait envie de nature, d'un ensemble harmonieux et sain qui fait la part belle à la nature et au vert. WherDeco lui a donné des conseils couleurs pour savoir choisir les bonnes nuances de peinture, lui a fait quelques plans 3D pour lui permettre de se projeter et a établi la shopping list qui a permis de donner une seconde vie à cette maison.
https://wherdeco.com/blogs/realisations/mere-nature
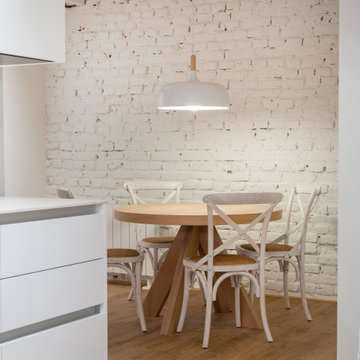
Foto di una sala da pranzo aperta verso la cucina chic con pareti bianche, pavimento in vinile, pavimento beige, travi a vista e pareti in mattoni
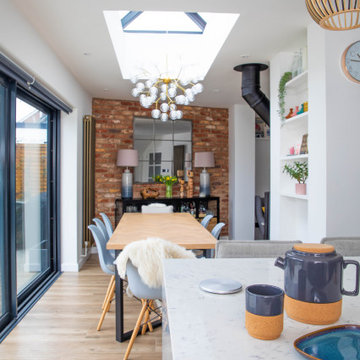
Bespoke dining table with lantern roof over with large pendant light
Foto di una sala da pranzo aperta verso il soggiorno bohémian di medie dimensioni con pareti bianche, pavimento in gres porcellanato, stufa a legna, pavimento beige e pareti in mattoni
Foto di una sala da pranzo aperta verso il soggiorno bohémian di medie dimensioni con pareti bianche, pavimento in gres porcellanato, stufa a legna, pavimento beige e pareti in mattoni
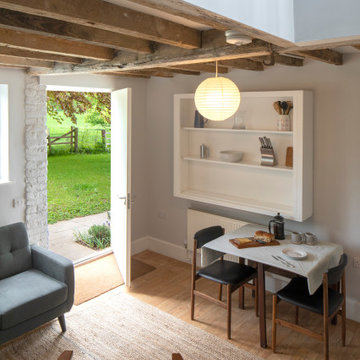
Esempio di una piccola sala da pranzo aperta verso la cucina rustica con pareti bianche, parquet chiaro, pavimento beige, travi a vista e pareti in mattoni
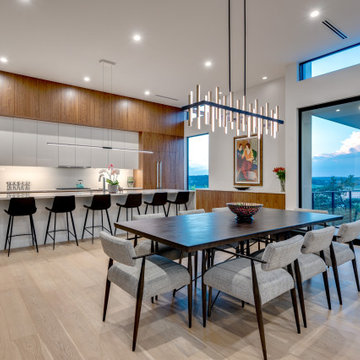
Immagine di una grande sala da pranzo aperta verso la cucina minimalista con pareti bianche, parquet chiaro, camino classico, cornice del camino in intonaco, pavimento beige e pareti in mattoni
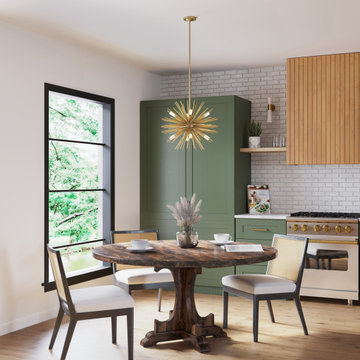
The Round Caroline Pedestal Table in Tobacco paired with our Mia Dining Chair is a dream set. Customizable in size and color, you can find the perfect fit for your space.
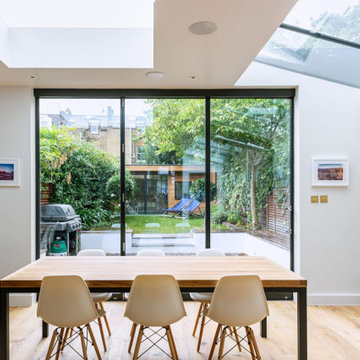
Rénovation et extension d'une cuisine dans une maison de ville. Apporter de la luminosité et de l'espace, ouvert vers l'extérieur.
Ispirazione per una grande sala da pranzo moderna chiusa con pareti beige, parquet chiaro, nessun camino, pavimento beige e pareti in mattoni
Ispirazione per una grande sala da pranzo moderna chiusa con pareti beige, parquet chiaro, nessun camino, pavimento beige e pareti in mattoni
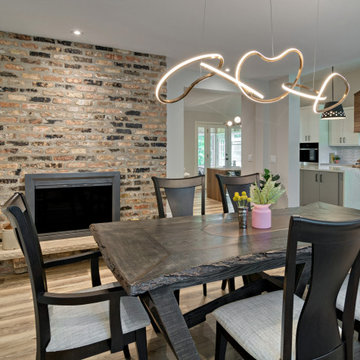
Original brick 2-sided fireplace surround, home-made table, and modern LED lighting. Connectivity to living room and contemporary kitchen.
Immagine di una sala da pranzo design chiusa e di medie dimensioni con pareti grigie, pavimento in vinile, camino bifacciale, cornice del camino in mattoni, pavimento beige e pareti in mattoni
Immagine di una sala da pranzo design chiusa e di medie dimensioni con pareti grigie, pavimento in vinile, camino bifacciale, cornice del camino in mattoni, pavimento beige e pareti in mattoni
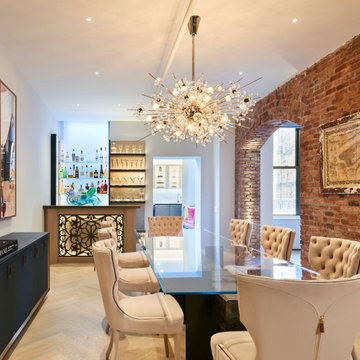
Idee per una sala da pranzo aperta verso la cucina classica di medie dimensioni con pareti multicolore, parquet chiaro, pavimento beige e pareti in mattoni
Sale da Pranzo con pavimento beige e pareti in mattoni - Foto e idee per arredare
6