Sale da Pranzo con pavimento arancione e pavimento viola - Foto e idee per arredare
Filtra anche per:
Budget
Ordina per:Popolari oggi
121 - 140 di 474 foto
1 di 3
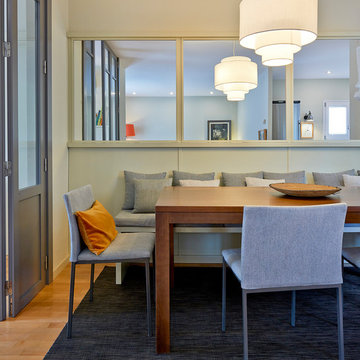
Foto di una sala da pranzo minimal chiusa e di medie dimensioni con pareti grigie, pavimento in legno massello medio e pavimento arancione
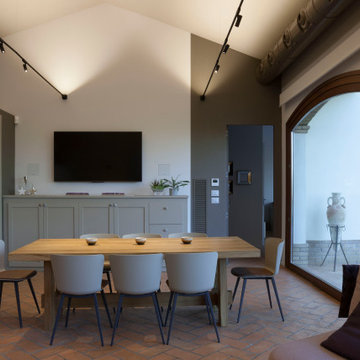
Zona open space cucina, sala da pranzo e salotto situata in una dependance in stile country moderno. Un ambiente dalle linee pulite e ricercate al tempo stesso familiare e accogliente.
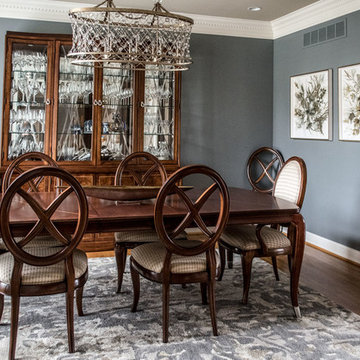
LIVING ROOM
This week’s post features our Lake Forest Freshen Up: Living Room + Dining Room for the homeowners who relocated from California. The first thing we did was remove a large built-in along the longest wall and re-orient the television to a shorter wall. This allowed us to place the sofa which is the largest piece of furniture along the long wall and made the traffic flow from the Foyer to the Kitchen much easier. Now the beautiful stone fireplace is the focal point and the seating arrangement is cozy. We painted the walls Sherwin Williams’ Tony Taupe (SW7039). The mantle was originally white so we warmed it up with Sherwin Williams’ Gauntlet Gray (SW7019). We kept the upholstery neutral with warm gray tones and added pops of turquoise and silver.
We tackled the large angled wall with an oversized print in vivid blues and greens. The extra tall contemporary lamps balance out the artwork. I love the end tables with the mixture of metal and wood, but my favorite piece is the leather ottoman with slide tray – it’s gorgeous and functional!
The homeowner’s curio cabinet was the perfect scale for this wall and her art glass collection bring more color into the space.
The large octagonal mirror was perfect for above the mantle. The homeowner wanted something unique to accessorize the mantle, and these “oil cans” fit the bill. A geometric fireplace screen completes the look.
The hand hooked rug with its subtle pattern and touches of gray and turquoise ground the seating area and brings lots of warmth to the room.
DINING ROOM
There are only 2 walls in this Dining Room so we wanted to add a strong color with Sherwin Williams’ Cadet (SW9143). Utilizing the homeowners’ existing furniture, we added artwork that pops off the wall, a modern rug which adds interest and softness, and this stunning chandelier which adds a focal point and lots of bling!
The Lake Forest Freshen Up: Living Room + Dining Room really reflects the homeowners’ transitional style, and the color palette is sophisticated and inviting. Enjoy!
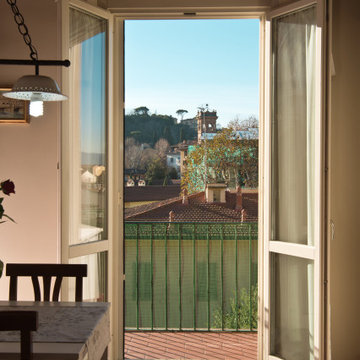
Committenti: Fabio & Ilaria. Ripresa fotografica: impiego obiettivo 35mm su pieno formato; macchina su treppiedi con allineamento ortogonale dell'inquadratura; impiego luce naturale esistente con l'ausilio di luci flash e luci continue 5500°K. Post-produzione: aggiustamenti base immagine; fusione manuale di livelli con differente esposizione per produrre un'immagine ad alto intervallo dinamico ma realistica; rimozione elementi di disturbo. Obiettivo commerciale: realizzazione fotografie di complemento ad annunci su siti web di affitti come Airbnb, Booking, eccetera; pubblicità su social network.
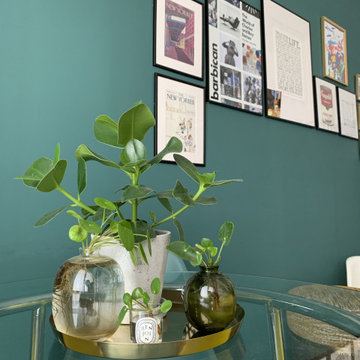
Tavolo in vetro e metallo, con vassoio in ottone, vasi in vetro riutilizzando candele Diptyque
Ispirazione per una piccola sala da pranzo aperta verso il soggiorno contemporanea con pareti verdi, pavimento in marmo e pavimento viola
Ispirazione per una piccola sala da pranzo aperta verso il soggiorno contemporanea con pareti verdi, pavimento in marmo e pavimento viola
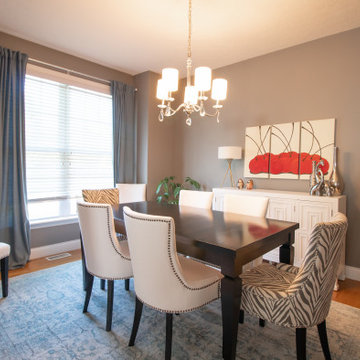
Ispirazione per una piccola sala da pranzo classica chiusa con pareti grigie, pavimento in legno massello medio e pavimento arancione
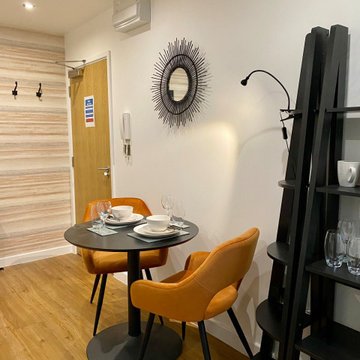
This funky studio apartment in the heart of Bristol offers a beautiful combination of gentle blue and fiery orange, match made in heaven! It has everything our clients might need and is fully equipped with compact bathroom and kitchen. See more of our projects at: www.ihinteriors.co.uk/portfolio
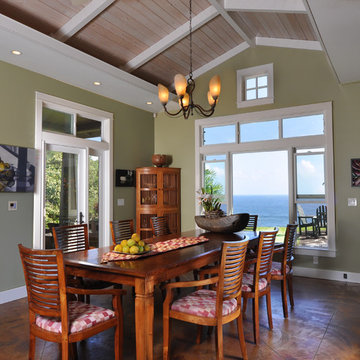
Esempio di una sala da pranzo minimal chiusa e di medie dimensioni con pareti verdi, pavimento in cemento, nessun camino e pavimento arancione
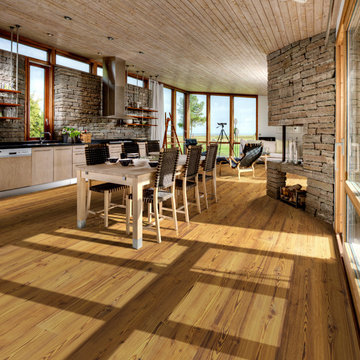
True Hardwood Flooring
THE TRUE DIFFERENCE
The new True hardwood flooring collection is truly amazing with stunning colors and features. Hallmark Floors is the first to master this revolutionary technology of replicating “the bog-wood process” that occurs when logs lie buried in lakes, river, and waterways for hundreds of years, deprived of oxygen and sunlight. This process in nature can take centuries for the wood to turn from its natural color to deep golden brown or even completely black. Hallmark has emulated nature’s methods to create saturated colors throughout the top layer, creating stunning, weathered patinas.
True bog-wood, driftwood, and weathered barn wood are all very rare. These cherished wood treasures are in high demand worldwide for use in furniture and flooring. Now Hallmark has made these prized finishes available to everyone through our True hardwood flooring collection.
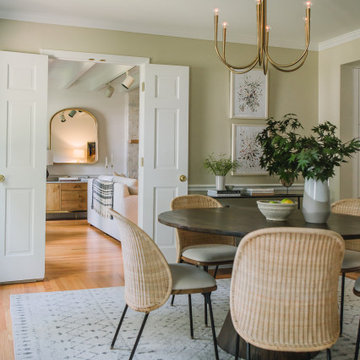
Idee per una sala da pranzo aperta verso la cucina mediterranea di medie dimensioni con pareti beige, parquet chiaro, pavimento arancione e pannellatura
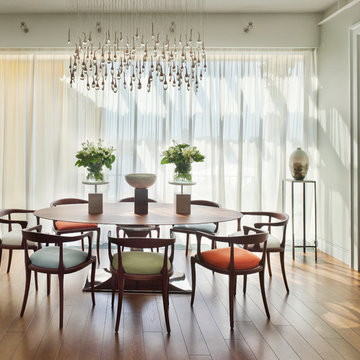
Architect Oleg Klodt, designer Anna Agapova, photos by Frank Herfort
Foto di una sala da pranzo contemporanea chiusa con pareti grigie, pavimento in legno massello medio e pavimento arancione
Foto di una sala da pranzo contemporanea chiusa con pareti grigie, pavimento in legno massello medio e pavimento arancione
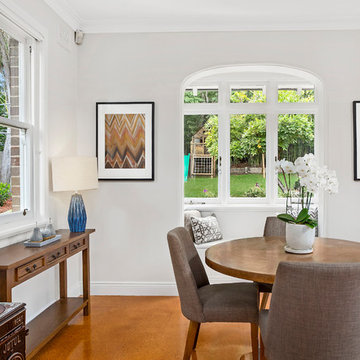
Foto di una grande sala da pranzo aperta verso la cucina classica con pavimento in sughero, camino ad angolo, cornice del camino in intonaco, pavimento arancione e pareti bianche
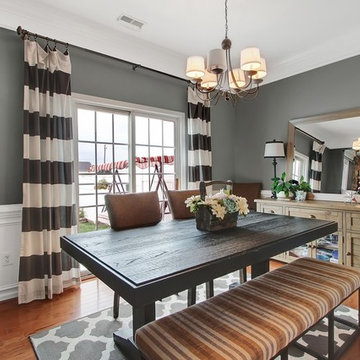
Foto di una sala da pranzo aperta verso la cucina classica di medie dimensioni con pareti grigie, pavimento in legno massello medio e pavimento arancione
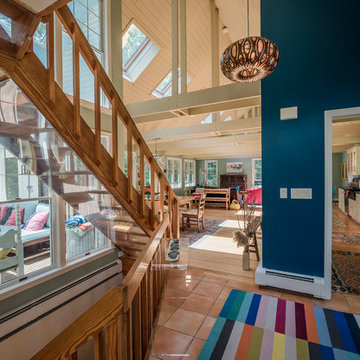
Idee per una sala da pranzo aperta verso il soggiorno bohémian di medie dimensioni con pareti multicolore, pavimento in terracotta e pavimento arancione
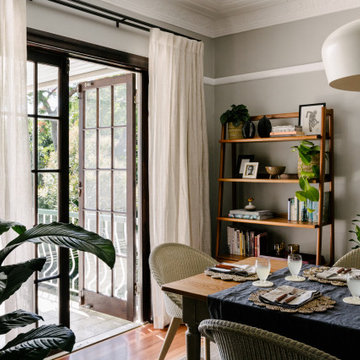
There was previously a lot of red timber and yellow wallpaper in this room. This room had wallpaper removal, re-plastering of walls, complete re-paint, and timber staining, new lighting, rugs, furniture, and styling.
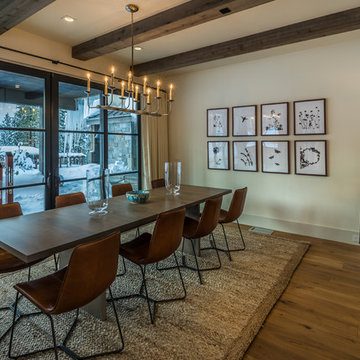
Vance Fox
Foto di una sala da pranzo stile rurale chiusa con pareti beige, pavimento in legno massello medio e pavimento arancione
Foto di una sala da pranzo stile rurale chiusa con pareti beige, pavimento in legno massello medio e pavimento arancione
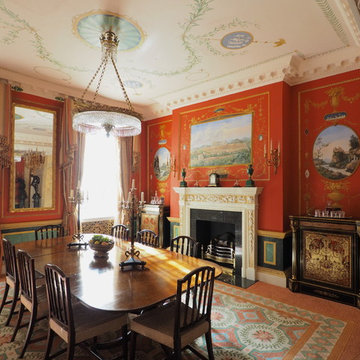
Immagine di una sala da pranzo chic di medie dimensioni con pareti rosse, camino classico, moquette e pavimento arancione
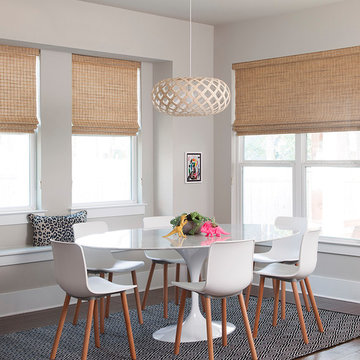
Ryann Ford Photography, LLC
Ispirazione per una sala da pranzo chic con pareti beige, pavimento in legno massello medio e pavimento arancione
Ispirazione per una sala da pranzo chic con pareti beige, pavimento in legno massello medio e pavimento arancione
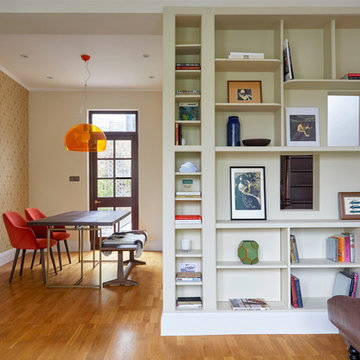
Esempio di una sala da pranzo eclettica di medie dimensioni con pavimento in legno massello medio, pareti multicolore e pavimento arancione
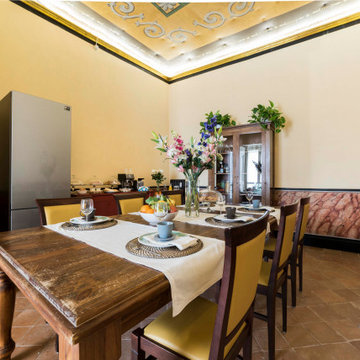
Pareti affrescate e soffitto con tele decorate per questa suite realizzata in un palazzo storico del centro storico di Salerno
Idee per una grande sala da pranzo tradizionale con pareti multicolore, pavimento in terracotta, pavimento arancione e carta da parati
Idee per una grande sala da pranzo tradizionale con pareti multicolore, pavimento in terracotta, pavimento arancione e carta da parati
Sale da Pranzo con pavimento arancione e pavimento viola - Foto e idee per arredare
7