Sale da Pranzo con pavimento arancione e pavimento giallo - Foto e idee per arredare
Filtra anche per:
Budget
Ordina per:Popolari oggi
161 - 180 di 943 foto
1 di 3
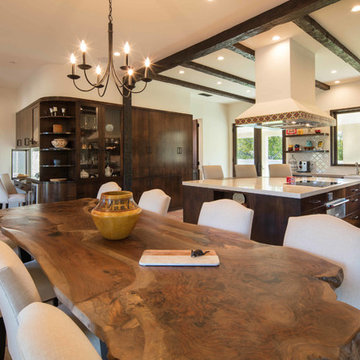
Opening up the wall between the dining room and the kitchen allowed an uninterrupted view to the back yard. The ceiling treatment and subsequent floor accent give the illusion of separation between the two spaces.
Photography by Studio 101 West.
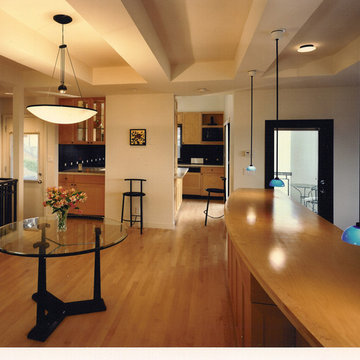
Mark Trousdale, photographer.
View of the dining room and living room looking toward the kitchen.
Idee per una piccola sala da pranzo aperta verso il soggiorno design con pareti bianche, parquet chiaro e pavimento giallo
Idee per una piccola sala da pranzo aperta verso il soggiorno design con pareti bianche, parquet chiaro e pavimento giallo
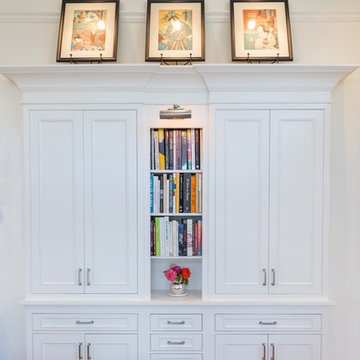
Connecticut Kitchen Design also created a hutch piece for the adjacent dining room, built into a niche in the wall.
Ispirazione per una grande sala da pranzo aperta verso il soggiorno tradizionale con parquet chiaro, pavimento arancione, pareti bianche e nessun camino
Ispirazione per una grande sala da pranzo aperta verso il soggiorno tradizionale con parquet chiaro, pavimento arancione, pareti bianche e nessun camino
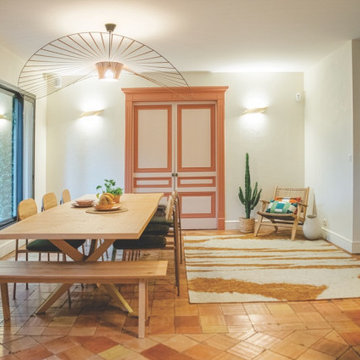
Pour cette belle maison arborée, le cahier des charges de mes clients était : Une ambiance par pièce !
J'ai travaillé autour de l'ambiance que m'inspirait celles-ci selon leur fonction.
Afin de moderniser la salle à manger aux tomettes d'origines j'ai mélangé les styles, apporter de la couleur à la portes qui donne sur une salle de jeux, et restauré un meuble ancien qui répond aux couleurs de la porte !
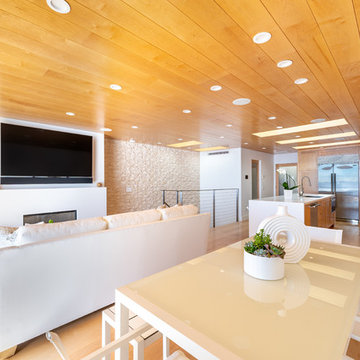
Our clients are seasoned home renovators. Their Malibu oceanside property was the second project JRP had undertaken for them. After years of renting and the age of the home, it was becoming prevalent the waterfront beach house, needed a facelift. Our clients expressed their desire for a clean and contemporary aesthetic with the need for more functionality. After a thorough design process, a new spatial plan was essential to meet the couple’s request. This included developing a larger master suite, a grander kitchen with seating at an island, natural light, and a warm, comfortable feel to blend with the coastal setting.
Demolition revealed an unfortunate surprise on the second level of the home: Settlement and subpar construction had allowed the hillside to slide and cover structural framing members causing dangerous living conditions. Our design team was now faced with the challenge of creating a fix for the sagging hillside. After thorough evaluation of site conditions and careful planning, a new 10’ high retaining wall was contrived to be strategically placed into the hillside to prevent any future movements.
With the wall design and build completed — additional square footage allowed for a new laundry room, a walk-in closet at the master suite. Once small and tucked away, the kitchen now boasts a golden warmth of natural maple cabinetry complimented by a striking center island complete with white quartz countertops and stunning waterfall edge details. The open floor plan encourages entertaining with an organic flow between the kitchen, dining, and living rooms. New skylights flood the space with natural light, creating a tranquil seaside ambiance. New custom maple flooring and ceiling paneling finish out the first floor.
Downstairs, the ocean facing Master Suite is luminous with breathtaking views and an enviable bathroom oasis. The master bath is modern and serene, woodgrain tile flooring and stunning onyx mosaic tile channel the golden sandy Malibu beaches. The minimalist bathroom includes a generous walk-in closet, his & her sinks, a spacious steam shower, and a luxurious soaking tub. Defined by an airy and spacious floor plan, clean lines, natural light, and endless ocean views, this home is the perfect rendition of a contemporary coastal sanctuary.
PROJECT DETAILS:
• Style: Contemporary
• Colors: White, Beige, Yellow Hues
• Countertops: White Ceasarstone Quartz
• Cabinets: Bellmont Natural finish maple; Shaker style
• Hardware/Plumbing Fixture Finish: Polished Chrome
• Lighting Fixtures: Pendent lighting in Master bedroom, all else recessed
• Flooring:
Hardwood - Natural Maple
Tile – Ann Sacks, Porcelain in Yellow Birch
• Tile/Backsplash: Glass mosaic in kitchen
• Other Details: Bellevue Stand Alone Tub
Photographer: Andrew, Open House VC
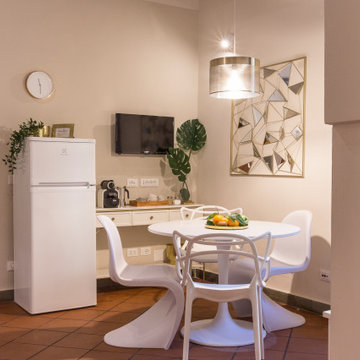
Ispirazione per una sala da pranzo aperta verso la cucina mediterranea di medie dimensioni con pareti bianche, pavimento in terracotta e pavimento arancione
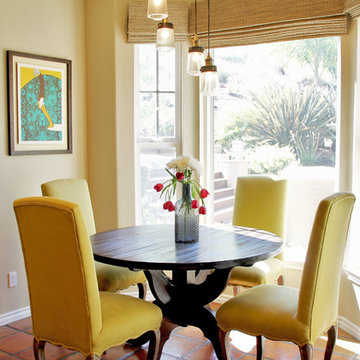
Immagine di una sala da pranzo aperta verso la cucina mediterranea di medie dimensioni con pareti beige, pavimento in terracotta e pavimento arancione
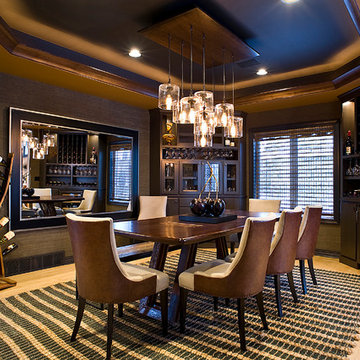
(c) Cipher Imaging Architectural Photogaphy
Idee per una sala da pranzo minimal chiusa e di medie dimensioni con pareti marroni, parquet chiaro, nessun camino e pavimento giallo
Idee per una sala da pranzo minimal chiusa e di medie dimensioni con pareti marroni, parquet chiaro, nessun camino e pavimento giallo
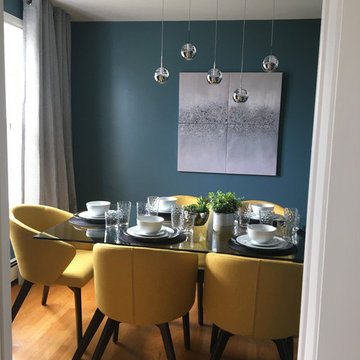
A newly furnished space for these clients that split their time between the Sunshine State and Cape Breton Island. Fresh design for this once empty space now filled with a pulled together soothing contemporary style. It all started with the chartreuse coloured chairs in the dining room then I added the moody blue dark paint on the walls, contemporary art, elegant lighting and a graphic rug in the living room. This space totally suits the homeowner. Ready for memories and enjoying company with family and friends!
It’s a pallet of deep blues, grey’s, white and a mix of yellow to bring it all together for a relaxing space. It’s always fun to help my clients create a vision for their living space that reflects their taste and style.
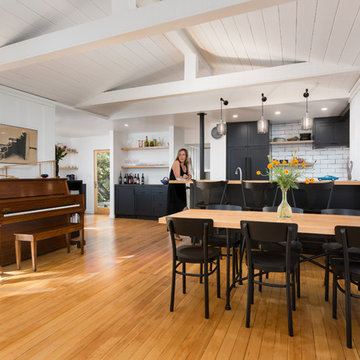
A modern cottage with Scandinavian influence :
Dining Room with kitchen and breakfast nook / wine bar beyond. Douglas fir flooring. Photo by Clark Dugger
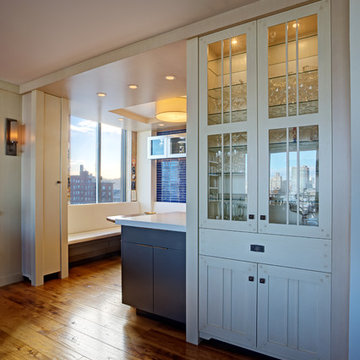
View from living room into breakfast/kitchen area
Esempio di una sala da pranzo aperta verso la cucina bohémian di medie dimensioni con pareti bianche, pavimento in legno massello medio e pavimento giallo
Esempio di una sala da pranzo aperta verso la cucina bohémian di medie dimensioni con pareti bianche, pavimento in legno massello medio e pavimento giallo
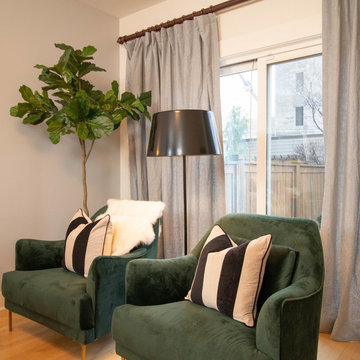
Lionheart Pictures
Foto di una sala da pranzo minimal chiusa e di medie dimensioni con pareti blu, parquet chiaro, nessun camino e pavimento giallo
Foto di una sala da pranzo minimal chiusa e di medie dimensioni con pareti blu, parquet chiaro, nessun camino e pavimento giallo
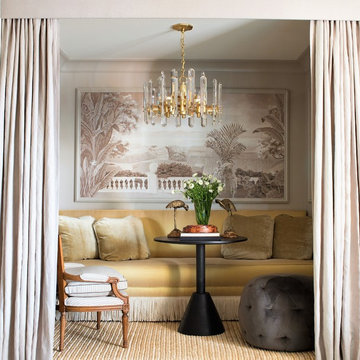
Amy Vischio
Idee per una sala da pranzo tradizionale chiusa con pareti grigie, moquette e pavimento giallo
Idee per una sala da pranzo tradizionale chiusa con pareti grigie, moquette e pavimento giallo
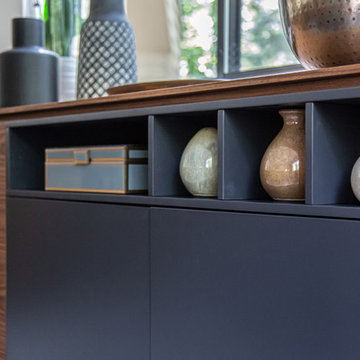
Mid-century modern dining room with clean, modern furniture and colorful accessories.
Esempio di una sala da pranzo aperta verso il soggiorno moderna di medie dimensioni con pareti bianche, parquet chiaro, nessun camino e pavimento giallo
Esempio di una sala da pranzo aperta verso il soggiorno moderna di medie dimensioni con pareti bianche, parquet chiaro, nessun camino e pavimento giallo
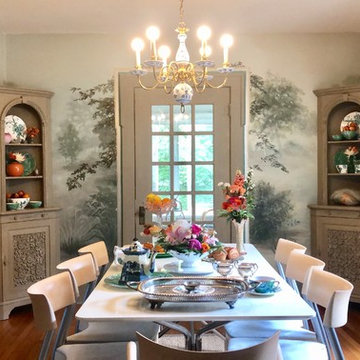
This custom mural was designed to give this small dining room an expansive feel by tricking the eye with the deep space effect of the atmospheric landscape.
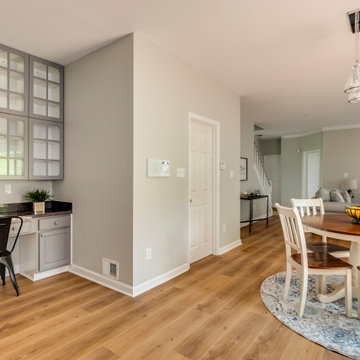
Kingswood Signature from the Modin Rigid LVP Collection - Tones of golden oak and walnut, with sparse knots to balance the more traditional palette.
Ispirazione per una sala da pranzo aperta verso la cucina design di medie dimensioni con pavimento in vinile, pavimento giallo e pareti grigie
Ispirazione per una sala da pranzo aperta verso la cucina design di medie dimensioni con pavimento in vinile, pavimento giallo e pareti grigie
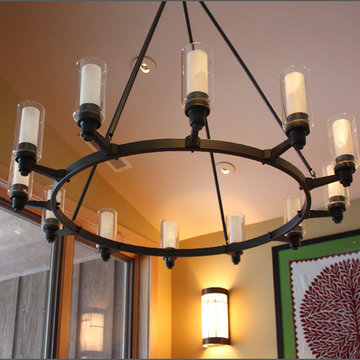
Idee per una sala da pranzo rustica di medie dimensioni con pareti beige e pavimento giallo
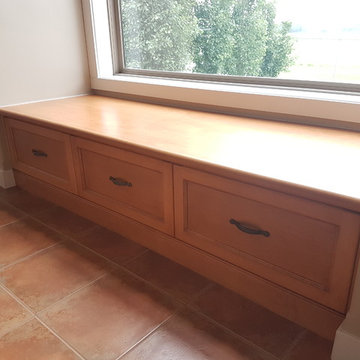
Window seat bench with storage drawers.
Idee per una sala da pranzo aperta verso la cucina con pareti grigie, pavimento in terracotta e pavimento arancione
Idee per una sala da pranzo aperta verso la cucina con pareti grigie, pavimento in terracotta e pavimento arancione
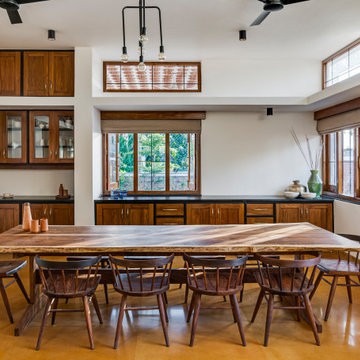
#thevrindavanproject
ranjeet.mukherjee@gmail.com thevrindavanproject@gmail.com
https://www.facebook.com/The.Vrindavan.Project
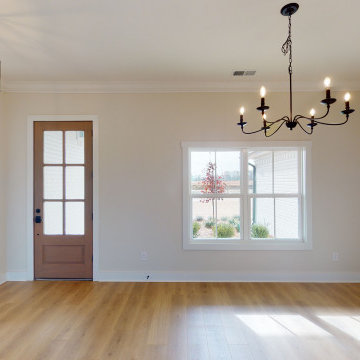
Idee per una sala da pranzo country con pareti bianche, parquet chiaro e pavimento giallo
Sale da Pranzo con pavimento arancione e pavimento giallo - Foto e idee per arredare
9