Sale da Pranzo con parquet scuro - Foto e idee per arredare
Filtra anche per:
Budget
Ordina per:Popolari oggi
101 - 120 di 5.152 foto
1 di 3
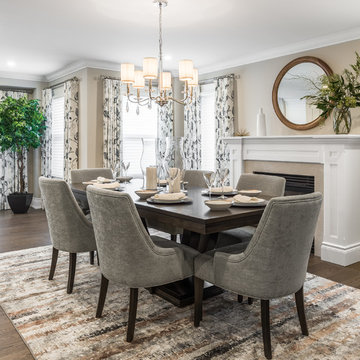
Idee per una sala da pranzo classica chiusa e di medie dimensioni con pareti beige, parquet scuro, camino classico, cornice del camino in pietra e pavimento marrone
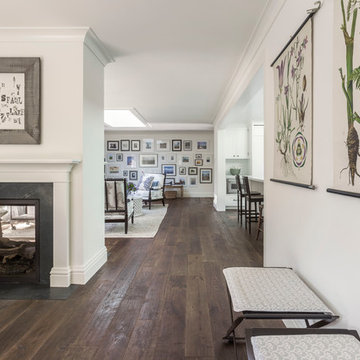
David Duncan Livingston
Esempio di una sala da pranzo aperta verso il soggiorno country di medie dimensioni con pareti bianche, parquet scuro, camino bifacciale e cornice del camino in pietra
Esempio di una sala da pranzo aperta verso il soggiorno country di medie dimensioni con pareti bianche, parquet scuro, camino bifacciale e cornice del camino in pietra
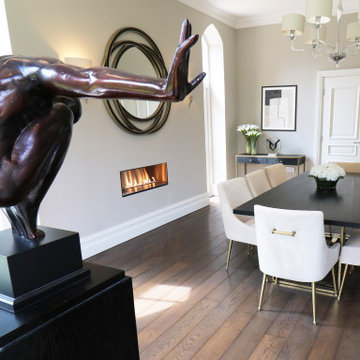
Ispirazione per una grande sala da pranzo minimalista con pareti grigie, parquet scuro, camino lineare Ribbon, cornice del camino in intonaco e pavimento marrone

Foto di un'ampia sala da pranzo aperta verso la cucina country con pareti bianche, parquet scuro, camino bifacciale, cornice del camino in pietra e pavimento multicolore
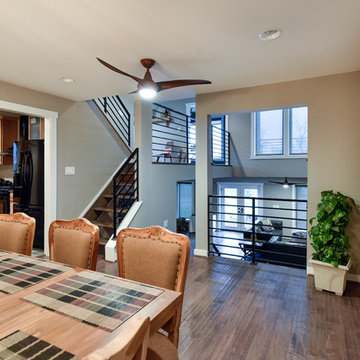
Felicia Evans Photography
Idee per una sala da pranzo stile rurale chiusa e di medie dimensioni con pareti grigie, parquet scuro, camino classico e cornice del camino in mattoni
Idee per una sala da pranzo stile rurale chiusa e di medie dimensioni con pareti grigie, parquet scuro, camino classico e cornice del camino in mattoni
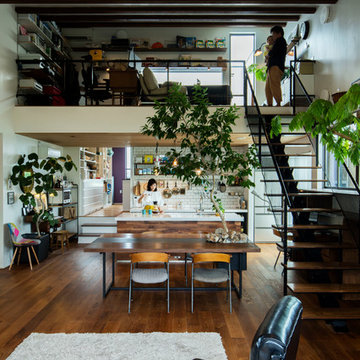
主人の書斎はLDKと空間でつながっており、家族の気配を感じながらもプライベートな空間が持てます。
Esempio di una sala da pranzo aperta verso il soggiorno industriale con pareti bianche, parquet scuro e cornice del camino in metallo
Esempio di una sala da pranzo aperta verso il soggiorno industriale con pareti bianche, parquet scuro e cornice del camino in metallo
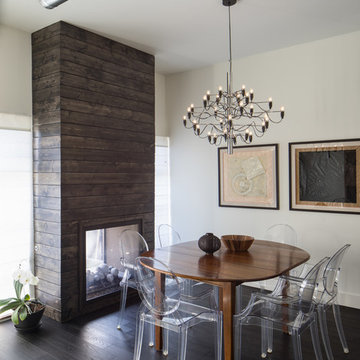
Location: Denver, CO, USA
THE CHALLENGE: Elevate a modern residence that struggled with temperature both aesthetically and physically – the home was cold to the touch, and cold to the eye.
THE SOLUTION: Natural wood finishes were added through flooring and window and door details that give the architecture a warmer aesthetic. Bold wall coverings and murals were painted throughout the space, while classic modern furniture with warm textures added the finishing touches.
Dado Interior Design
DAVID LAUER PHOTOGRAPHY

Like us on facebook at www.facebook.com/centresky
Designed as a prominent display of Architecture, Elk Ridge Lodge stands firmly upon a ridge high atop the Spanish Peaks Club in Big Sky, Montana. Designed around a number of principles; sense of presence, quality of detail, and durability, the monumental home serves as a Montana Legacy home for the family.
Throughout the design process, the height of the home to its relationship on the ridge it sits, was recognized the as one of the design challenges. Techniques such as terracing roof lines, stretching horizontal stone patios out and strategically placed landscaping; all were used to help tuck the mass into its setting. Earthy colored and rustic exterior materials were chosen to offer a western lodge like architectural aesthetic. Dry stack parkitecture stone bases that gradually decrease in scale as they rise up portray a firm foundation for the home to sit on. Historic wood planking with sanded chink joints, horizontal siding with exposed vertical studs on the exterior, and metal accents comprise the remainder of the structures skin. Wood timbers, outriggers and cedar logs work together to create diversity and focal points throughout the exterior elevations. Windows and doors were discussed in depth about type, species and texture and ultimately all wood, wire brushed cedar windows were the final selection to enhance the "elegant ranch" feel. A number of exterior decks and patios increase the connectivity of the interior to the exterior and take full advantage of the views that virtually surround this home.
Upon entering the home you are encased by massive stone piers and angled cedar columns on either side that support an overhead rail bridge spanning the width of the great room, all framing the spectacular view to the Spanish Peaks Mountain Range in the distance. The layout of the home is an open concept with the Kitchen, Great Room, Den, and key circulation paths, as well as certain elements of the upper level open to the spaces below. The kitchen was designed to serve as an extension of the great room, constantly connecting users of both spaces, while the Dining room is still adjacent, it was preferred as a more dedicated space for more formal family meals.
There are numerous detailed elements throughout the interior of the home such as the "rail" bridge ornamented with heavy peened black steel, wire brushed wood to match the windows and doors, and cannon ball newel post caps. Crossing the bridge offers a unique perspective of the Great Room with the massive cedar log columns, the truss work overhead bound by steel straps, and the large windows facing towards the Spanish Peaks. As you experience the spaces you will recognize massive timbers crowning the ceilings with wood planking or plaster between, Roman groin vaults, massive stones and fireboxes creating distinct center pieces for certain rooms, and clerestory windows that aid with natural lighting and create exciting movement throughout the space with light and shadow.
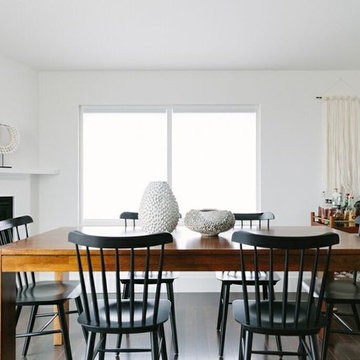
Idee per una sala da pranzo aperta verso il soggiorno moderna di medie dimensioni con pareti bianche, parquet scuro, camino classico e cornice del camino in intonaco
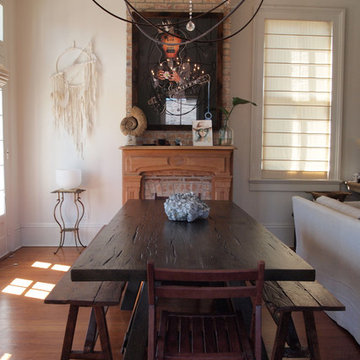
Photo: Kayla Stark © 2016 Houzz
Ispirazione per una sala da pranzo aperta verso il soggiorno bohémian con pareti bianche, parquet scuro, camino classico e cornice del camino in mattoni
Ispirazione per una sala da pranzo aperta verso il soggiorno bohémian con pareti bianche, parquet scuro, camino classico e cornice del camino in mattoni
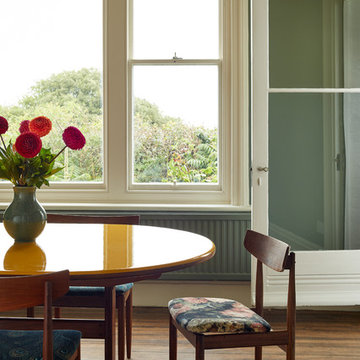
Luke Cartledge
Esempio di una sala da pranzo bohémian chiusa e di medie dimensioni con pareti verdi, parquet scuro, camino classico e cornice del camino in pietra
Esempio di una sala da pranzo bohémian chiusa e di medie dimensioni con pareti verdi, parquet scuro, camino classico e cornice del camino in pietra

Ispirazione per un'ampia sala da pranzo aperta verso la cucina industriale con pareti beige, parquet scuro, nessun camino, cornice del camino in mattoni e pavimento marrone

Ispirazione per una grande sala da pranzo classica chiusa con pareti nere, cornice del camino in mattoni, parquet scuro e nessun camino
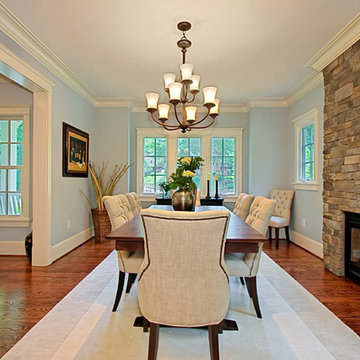
Ispirazione per una sala da pranzo classica con pareti blu, parquet scuro, camino classico e cornice del camino in pietra

Brooke Littell Photography
Foto di una sala da pranzo aperta verso il soggiorno classica di medie dimensioni con parquet scuro, camino bifacciale, cornice del camino in mattoni, pavimento marrone e pareti bianche
Foto di una sala da pranzo aperta verso il soggiorno classica di medie dimensioni con parquet scuro, camino bifacciale, cornice del camino in mattoni, pavimento marrone e pareti bianche
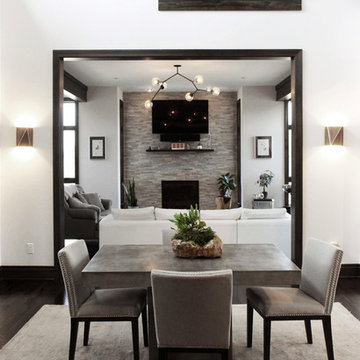
Immagine di una sala da pranzo aperta verso il soggiorno design di medie dimensioni con pareti bianche, parquet scuro, camino classico, cornice del camino in pietra e pavimento marrone
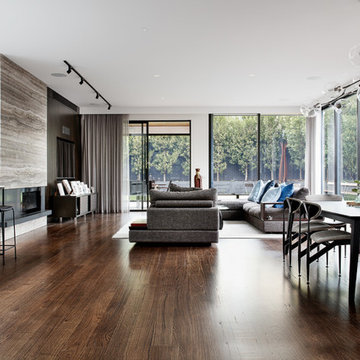
Photographer: Thomas Dalhoff
Architect: Robert Harwood
Ispirazione per una grande sala da pranzo aperta verso il soggiorno minimal con pareti bianche, camino lineare Ribbon, cornice del camino in pietra, pavimento marrone e parquet scuro
Ispirazione per una grande sala da pranzo aperta verso il soggiorno minimal con pareti bianche, camino lineare Ribbon, cornice del camino in pietra, pavimento marrone e parquet scuro
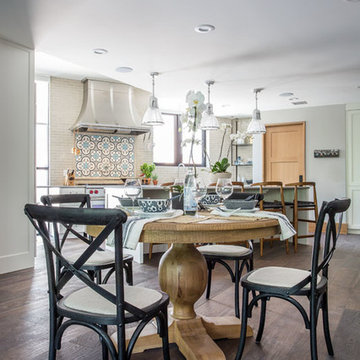
Scott Zimmerman
Foto di una piccola sala da pranzo aperta verso il soggiorno moderna con pareti grigie, parquet scuro, camino classico, cornice del camino in cemento e pavimento marrone
Foto di una piccola sala da pranzo aperta verso il soggiorno moderna con pareti grigie, parquet scuro, camino classico, cornice del camino in cemento e pavimento marrone
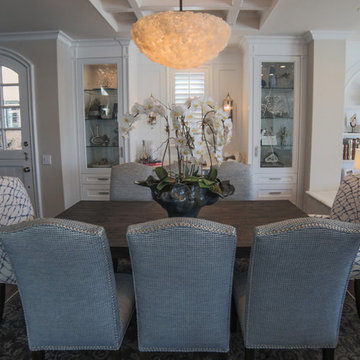
Foto di una sala da pranzo aperta verso il soggiorno di medie dimensioni con pareti beige, parquet scuro, camino classico, cornice del camino in intonaco e pavimento marrone
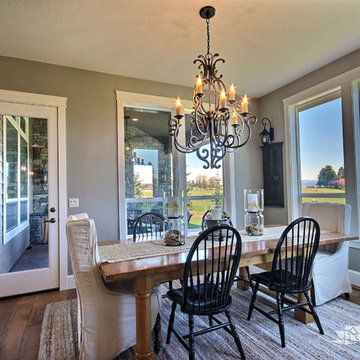
The Willow - Transitional Family Home on Acreage in Brush Prairie, Washington by Cascade West Development Inc.
Another key ingredient was a long term solution for a growing family. With a teen, preteen and a toddler it was well understood that this family would be growing, in many different ways, for years to come. A great way to plan for the future is to build in adaptability. This meant multi-use rooms, nooks and convertible flex spaces. Some of the flex features wee rooms with closets and other additional storage that could be used for personal or family effects. This included additions to the den, craft room and lots of spaces in-between. Two dining areas allow for added entertaining, either formal or informal. And underground plumbing designed for expansion will make it easy to set-up a detached garage, for the teenage years, or an in-law suite for when older relatives get a little late in their years.
Cascade West Facebook: https://goo.gl/MCD2U1
Cascade West Website: https://goo.gl/XHm7Un
These photos, like many of ours, were taken by the good people of ExposioHDR - Portland, Or
Exposio Facebook: https://goo.gl/SpSvyo
Exposio Website: https://goo.gl/Cbm8Ya
Sale da Pranzo con parquet scuro - Foto e idee per arredare
6