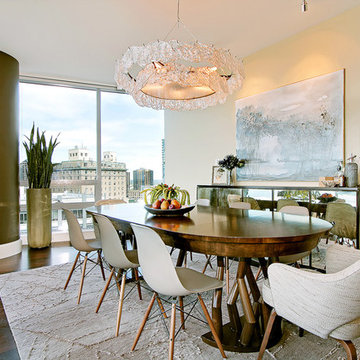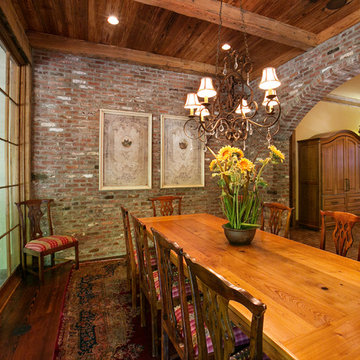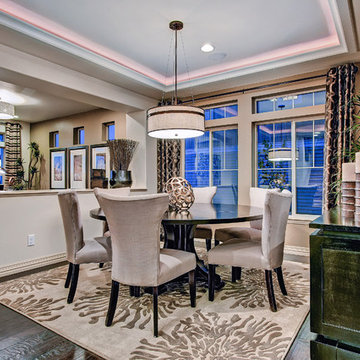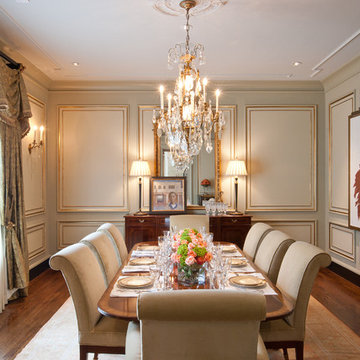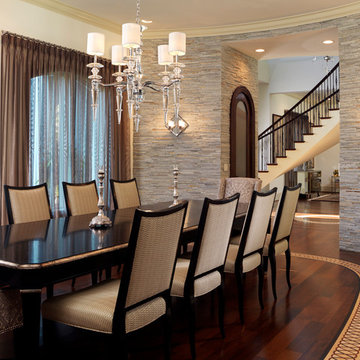Sale da Pranzo con parquet scuro e pavimento in marmo - Foto e idee per arredare
Filtra anche per:
Budget
Ordina per:Popolari oggi
181 - 200 di 51.278 foto
1 di 3
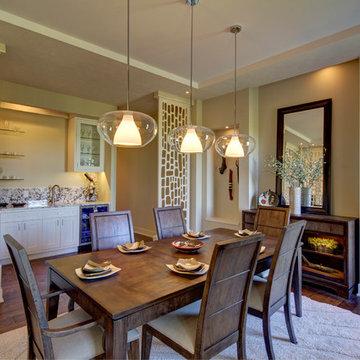
Widhalm Custom Homes chose the Crestview "Parkway" entry system and our "Morocco" Redi-Screen room dividers to prepare this home for the Omaha Street of Dreams Tour.
Read the full case study here: https://www.crestviewdoors.com/build-luxury.html
The "Parkway" can be seen here: http://www.crestviewdoors.com/order/products/crestview-doors-and-entry-systems/parkway-door.html
The "Morocco" can be seen here: http://www.crestviewdoors.com/order/products/redi-screens/redi-screens-morocco.html
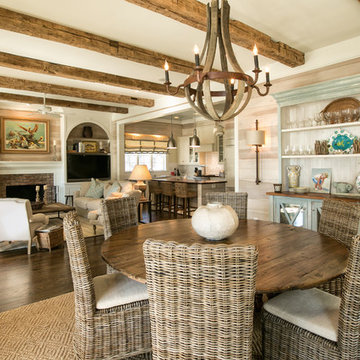
Open living, dining and kitchen areas in this coastal home make for easy, comfortable living. Construction by Dempsey Hodges Construction
Ispirazione per una sala da pranzo stile marinaro con parquet scuro
Ispirazione per una sala da pranzo stile marinaro con parquet scuro
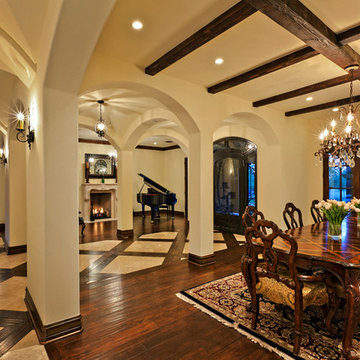
Esempio di una grande sala da pranzo mediterranea con pareti beige, parquet scuro e pavimento marrone
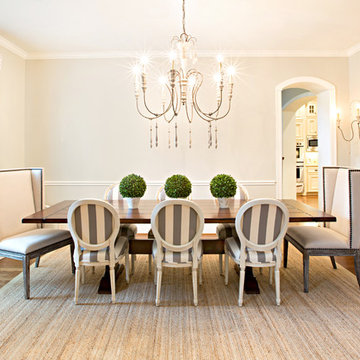
Laurie Perez http://laurieperez.com/
Esempio di una sala da pranzo tradizionale con pareti beige e parquet scuro
Esempio di una sala da pranzo tradizionale con pareti beige e parquet scuro
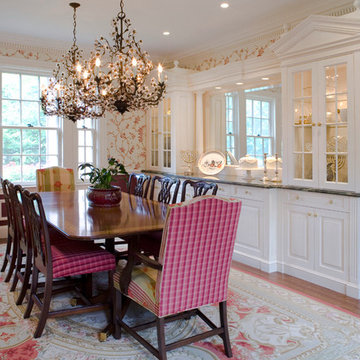
The existing formal dining is next to the new kitchen and how we transition from the addition into the more formal spaces of the house. Photo by Philip Jensen-Carter
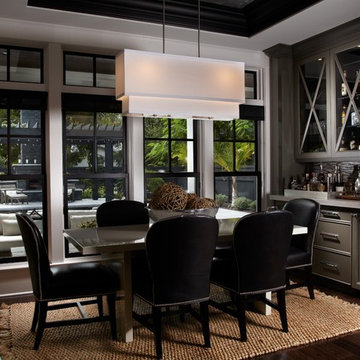
Daniel Newcomb
Ispirazione per una sala da pranzo contemporanea chiusa e di medie dimensioni con pareti bianche, parquet scuro, nessun camino e pavimento marrone
Ispirazione per una sala da pranzo contemporanea chiusa e di medie dimensioni con pareti bianche, parquet scuro, nessun camino e pavimento marrone
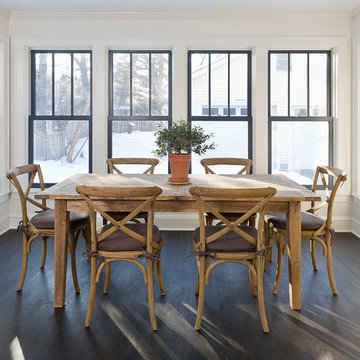
Residential remodel and kItchen designed by Meriwether Felt. This 1920 cape cod bungalow is remodeled to include a kitchen that is open to the living area with an eat in kitchen and soft white painted cabinets. Window sashes are painted black to add contrast.
Photos by Andrea Rugg
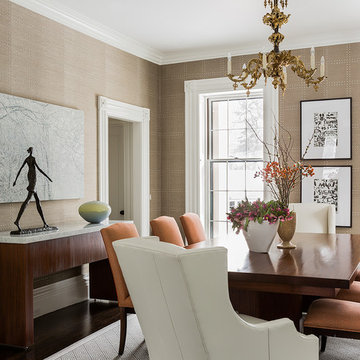
Photography by Michael J. Lee
Foto di una sala da pranzo chic chiusa e di medie dimensioni con pareti beige e parquet scuro
Foto di una sala da pranzo chic chiusa e di medie dimensioni con pareti beige e parquet scuro
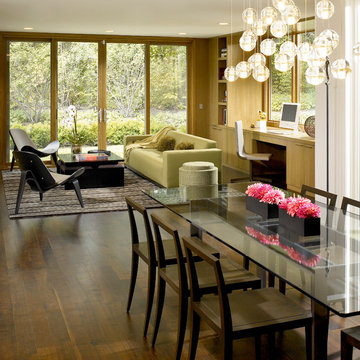
Restoring delight to a mid-century modern for avid art collectors.
This home was once state-of-the-art, but had strayed from its original design aesthetic over the course of several updates and poorly planned additions. The owners wanted to restore a sense of spatial harmony as well as create a backdrop to showcase an extensive art collection.
Gutting the home allowed us to structure a flowing, open floor plan and add several extensions, including an expanded kitchen, complemented by an informal dining and play space for grandchildren. To create a visual and actual connection between indoor and outdoor living areas, we installed floor-to-ceiling picture windows and nearly invisible doors.
To complete the cohesive remodel, the house was updated with all new appliances, cabinetry, hardware and unique modern elements – including a family room with quartered, figured walnut wall panels and a front door that hinges to allow a 180–degree operating radius. And, finally, each magnificent art piece was given its own, perfect setting.
Aesthetic and functional cohesion was so successful that this sleek and stunning home was featured in a Trends article.
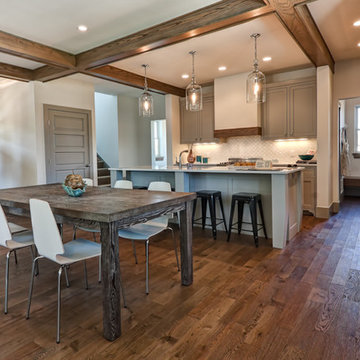
The Nest, Hugo MN
Idee per una sala da pranzo aperta verso la cucina classica con pareti bianche e parquet scuro
Idee per una sala da pranzo aperta verso la cucina classica con pareti bianche e parquet scuro
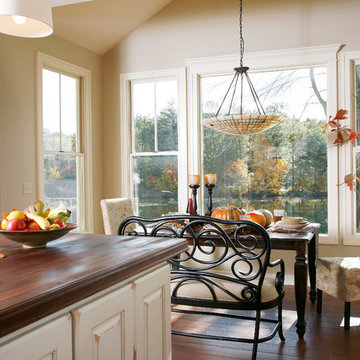
Designed by Gallery Interiors/Rockford Kitchen Design, Rockford, MI
Idee per una sala da pranzo aperta verso la cucina chic di medie dimensioni con pareti beige, parquet scuro, nessun camino e pavimento marrone
Idee per una sala da pranzo aperta verso la cucina chic di medie dimensioni con pareti beige, parquet scuro, nessun camino e pavimento marrone
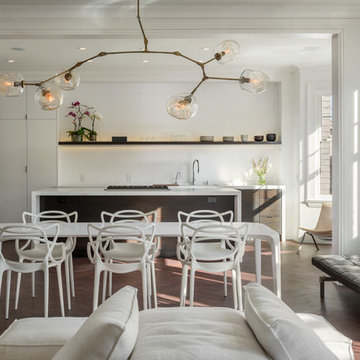
Aaron Leitz Photography
Ispirazione per una sala da pranzo aperta verso il soggiorno contemporanea con pareti bianche e parquet scuro
Ispirazione per una sala da pranzo aperta verso il soggiorno contemporanea con pareti bianche e parquet scuro
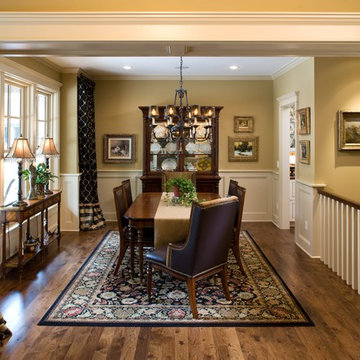
Photography: Landmark Photography
Esempio di una grande sala da pranzo classica chiusa con parquet scuro e pareti verdi
Esempio di una grande sala da pranzo classica chiusa con parquet scuro e pareti verdi
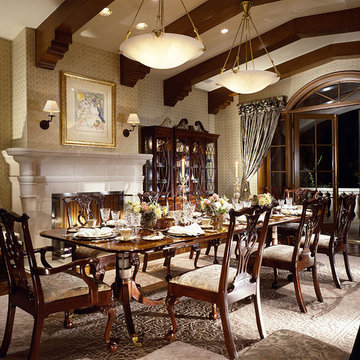
A traditional English dining set with Chippendale chairs graces the main dining room. An original Chagall painting hangs over the limestone fireplace. Area rug from Stark Carpet.
photographer, Mary E. Nichols photographer, Mary E. Nichols
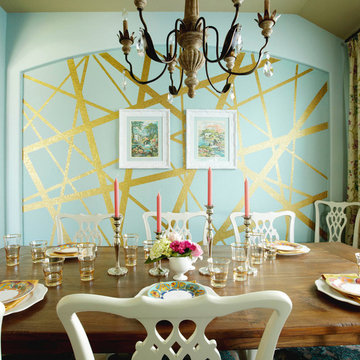
Phillip Esparza
Dazzling Dining Room designed by Pink Door Designs. A European rustic decore with an eclectic mix of clean modern lines and traditional touches for an eye pleasing balance of “wow”.
Sale da Pranzo con parquet scuro e pavimento in marmo - Foto e idee per arredare
10
