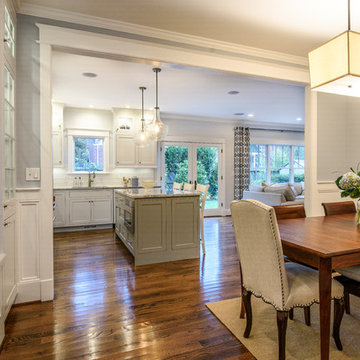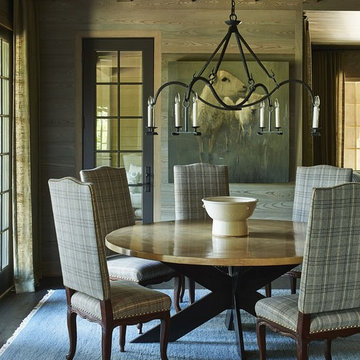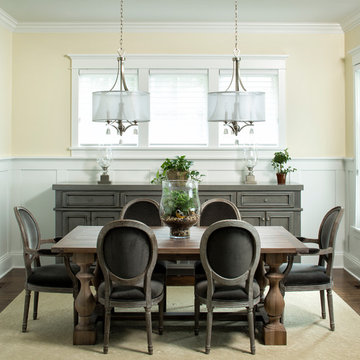Sale da Pranzo con parquet scuro e pavimento in ardesia - Foto e idee per arredare
Filtra anche per:
Budget
Ordina per:Popolari oggi
161 - 180 di 48.756 foto
1 di 3
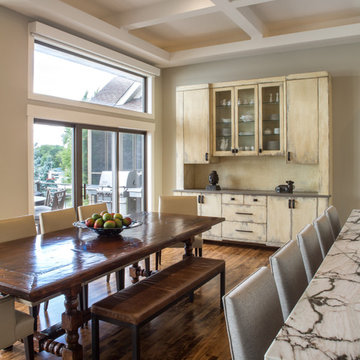
The dining table blended with our client's desire for a more contemporary flair served as inspiration for the Kitchen and Dining Area. Two focal points exist in this area - the 7' tall custom designed built-in storage unit in the dining area, and a magnificent 11' long honed marble, waterfall wrapped kitchen island. The primitive style built in cabinetry was finished to relate to the traditional elements of the dining table and the clean lines of the cabinetry in the Kitchen Area simultaneously. The result is an eclectic contemporary vibe filled with rich, layered textures.
The Kitchen Area was designed as an elegant backdrop for the 3 focal points on the main level open floor plan. Clean lined off-white perimeter cabinetry and a textured, North African motif patterned backsplash frame the rich colored Island, where the client often entertains and dines with guests.
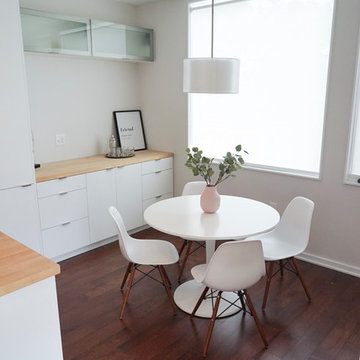
Modern furnishings to match the architectural style of this home.
Esempio di una piccola sala da pranzo aperta verso la cucina moderna con pareti beige, parquet scuro, nessun camino e pavimento marrone
Esempio di una piccola sala da pranzo aperta verso la cucina moderna con pareti beige, parquet scuro, nessun camino e pavimento marrone
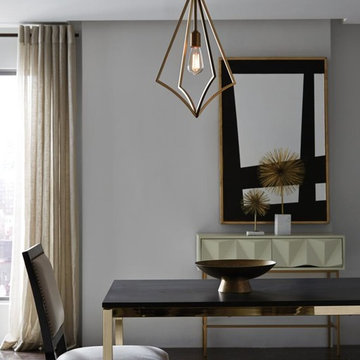
Make a statement with one of these stunning pendants. Features a cage profile with dramatic geometric flair and clean lines that seamlessly transition into curves, and end up at a perfect point. Adding to the drama is the large scale of the pendants, along with three brilliantly-polished finishes available. (copper, burnished brass and chrome) The exposed bulbs are central to the design, so Edison-style bulbs are a perfect choice. Hang or should we say "display" in the foyer, dining room, living room or bedroom.
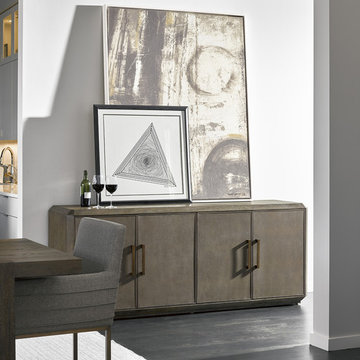
The Modern-Portobello Desmond Credenza has four doors with Faux Shagreen door fronts, two adjustable shelves and one tray drawer.
Ispirazione per una sala da pranzo moderna con pareti bianche, parquet scuro e pavimento grigio
Ispirazione per una sala da pranzo moderna con pareti bianche, parquet scuro e pavimento grigio
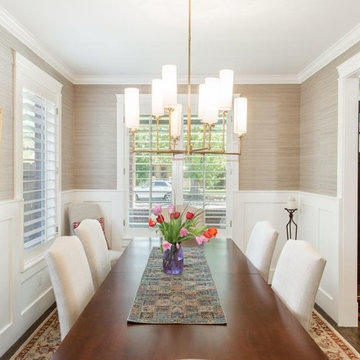
Foto di una sala da pranzo chic chiusa e di medie dimensioni con pareti beige, parquet scuro, nessun camino e pavimento marrone
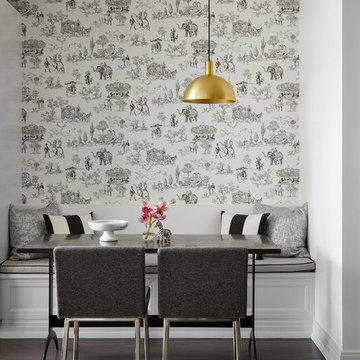
Esempio di una sala da pranzo chic di medie dimensioni con pareti multicolore, parquet scuro e pavimento marrone
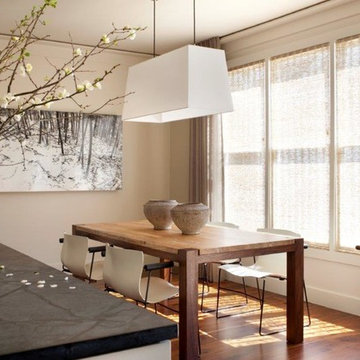
Ispirazione per una sala da pranzo aperta verso la cucina chic di medie dimensioni con pareti beige, parquet scuro e pavimento marrone
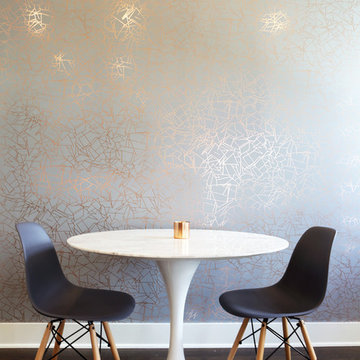
Completed in 2017, this project features midcentury modern interiors with copper, geometric, and moody accents. The design was driven by the client's attraction to a grey, copper, brass, and navy palette, which is featured in three different wallpapers throughout the home. As such, the townhouse incorporates the homeowner's love of angular lines, copper, and marble finishes. The builder-specified kitchen underwent a makeover to incorporate copper lighting fixtures, reclaimed wood island, and modern hardware. In the master bedroom, the wallpaper behind the bed achieves a moody and masculine atmosphere in this elegant "boutique-hotel-like" room. The children's room is a combination of midcentury modern furniture with repetitive robot motifs that the entire family loves. Like in children's space, our goal was to make the home both fun, modern, and timeless for the family to grow into. This project has been featured in Austin Home Magazine, Resource 2018 Issue.
---
Project designed by the Atomic Ranch featured modern designers at Breathe Design Studio. From their Austin design studio, they serve an eclectic and accomplished nationwide clientele including in Palm Springs, LA, and the San Francisco Bay Area.
For more about Breathe Design Studio, see here: https://www.breathedesignstudio.com/
To learn more about this project, see here: https://www.breathedesignstudio.com/mid-century-townhouse
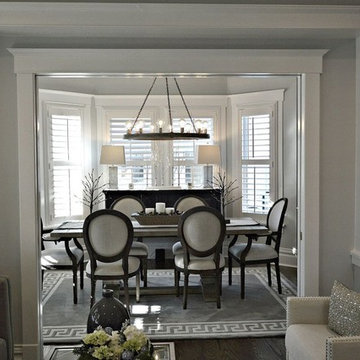
Kristine Ginsberg
Esempio di una grande sala da pranzo chic chiusa con pareti grigie, parquet scuro e nessun camino
Esempio di una grande sala da pranzo chic chiusa con pareti grigie, parquet scuro e nessun camino
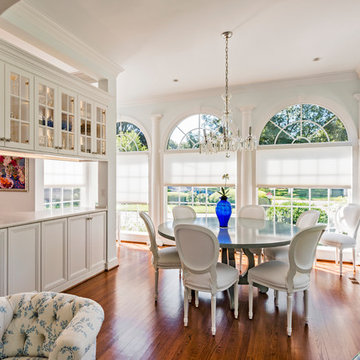
Esempio di una sala da pranzo aperta verso il soggiorno tradizionale di medie dimensioni con pareti verdi, parquet scuro e nessun camino
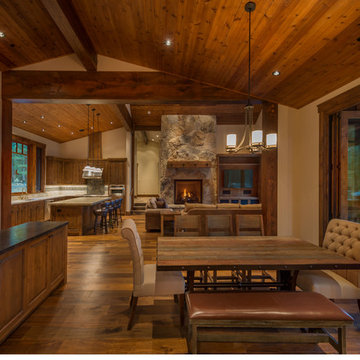
Foto di una sala da pranzo aperta verso il soggiorno rustica con pareti beige, parquet scuro, camino classico e cornice del camino in pietra
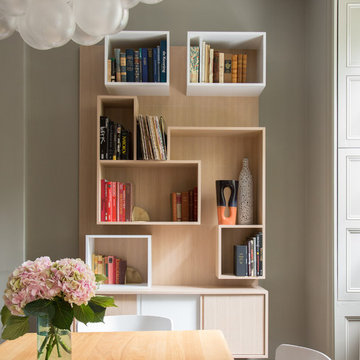
Notable decor elements include: Apparatus cloud 19 pendant in brass, Hem Alle dining table in oiled oak, Hem Bento dining chairs in white, Custom bookcase, Biomorphic ceramic vase from Patrick Parrish, Josh Herman Wine Bottle with white volcanic glaze
Photography: Francesco Bertocci
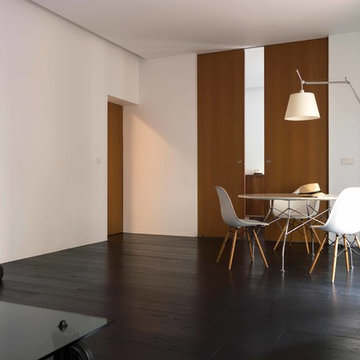
Ispirazione per una sala da pranzo aperta verso il soggiorno contemporanea di medie dimensioni con pareti bianche e parquet scuro
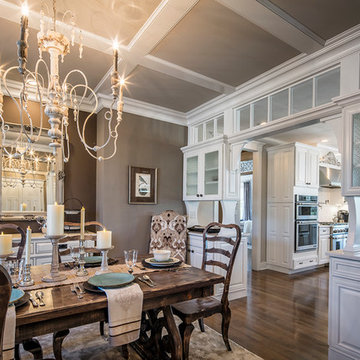
Elegant Dining Room. Photography by Revette Photography.
Immagine di una sala da pranzo boho chic di medie dimensioni con pareti marroni, parquet scuro e pavimento marrone
Immagine di una sala da pranzo boho chic di medie dimensioni con pareti marroni, parquet scuro e pavimento marrone
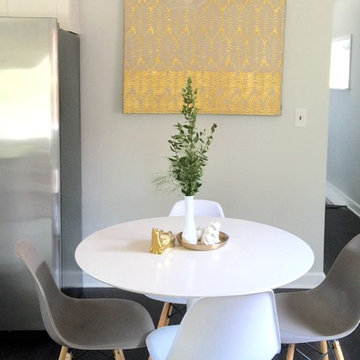
Foto di una piccola sala da pranzo aperta verso il soggiorno contemporanea con pareti grigie e parquet scuro
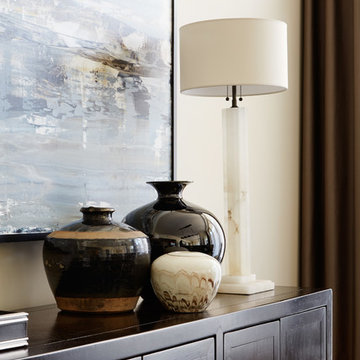
Photography: Werner Straube
Foto di una sala da pranzo design chiusa e di medie dimensioni con pareti grigie, nessun camino, pavimento marrone e parquet scuro
Foto di una sala da pranzo design chiusa e di medie dimensioni con pareti grigie, nessun camino, pavimento marrone e parquet scuro
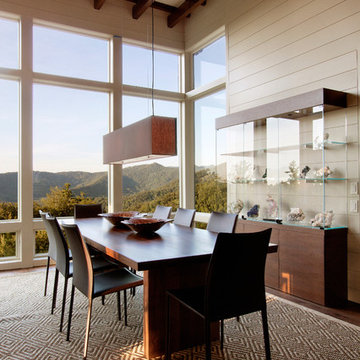
A bright dining room with lots of natural light in a mountain modern house in Asheville. The room has high windows with great panoramic views.The owners are geologists and have an extensive mineral collection. Creating display cabinets that are integrated into the rooms and highlight the beauty of the minerals was a priority. These minerals and their cabinetry became a driving factor in our design and decision making process and in many cases were a focal point of the architecture and interior design.
Sale da Pranzo con parquet scuro e pavimento in ardesia - Foto e idee per arredare
9
