Sale da Pranzo con parquet scuro e cornice del camino piastrellata - Foto e idee per arredare
Filtra anche per:
Budget
Ordina per:Popolari oggi
241 - 260 di 724 foto
1 di 3
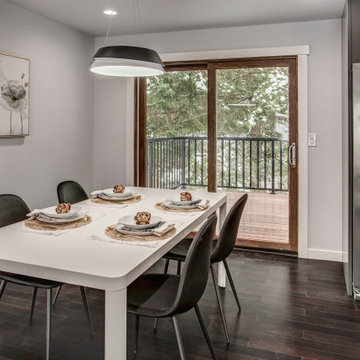
We used an open floor plan for the kitchen and dining, with both being part of the great room together with the living room. For this contemporary gray kitchen and dining, we used flush cabinet surfaces to achieve a minimalist and modern look. The backsplash is made with beautiful 3” x 16” light gray tiles that perfectly unite the white wall cabinets and the darker gray base cabinets. This monochromatic color scheme is also evident on the white dining table and countertops, and the gray and white chairs. We opted for an extra large kitchen island that provides an additional surface for food preparation and having quick meals. The modern island pendant lights serve as the functional centerpiece of the kitchen and dining area.
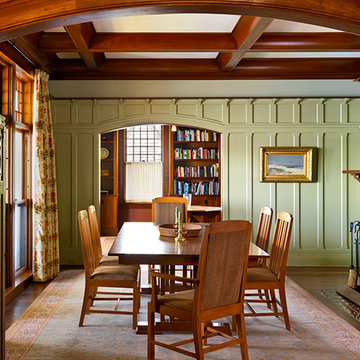
Renovated by Kirby Perkins Construction; Photography by Richard Mandelkorn
Foto di un'ampia sala da pranzo moderna chiusa con pareti verdi, parquet scuro, camino classico e cornice del camino piastrellata
Foto di un'ampia sala da pranzo moderna chiusa con pareti verdi, parquet scuro, camino classico e cornice del camino piastrellata
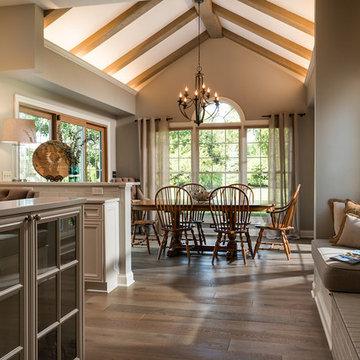
Remodeled kitchen-dining room spaces updated with fresh, crisp neutral colors and rustic architectural details.
Marshall Skinner, Marshall Evan Photography
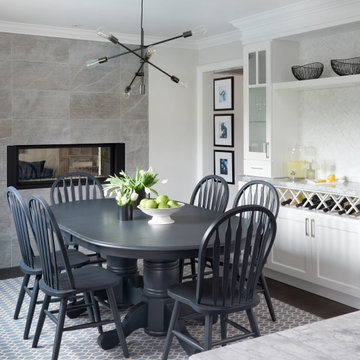
Esempio di una sala da pranzo aperta verso la cucina chic di medie dimensioni con parquet scuro, pareti bianche, camino bifacciale, cornice del camino piastrellata e pavimento marrone
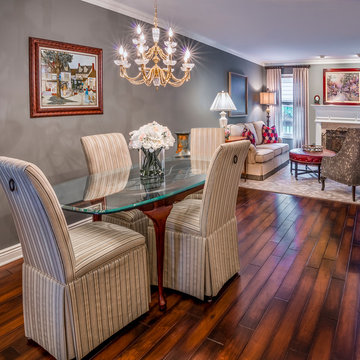
Idee per una sala da pranzo aperta verso il soggiorno classica di medie dimensioni con pareti grigie, parquet scuro, camino classico, cornice del camino piastrellata e pavimento marrone
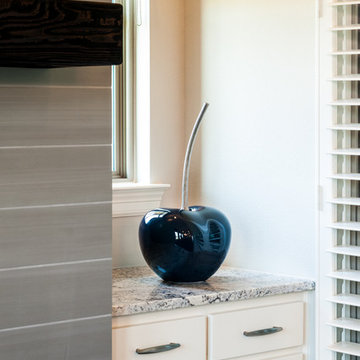
Foto di una grande sala da pranzo aperta verso la cucina minimal con pareti beige, parquet scuro, camino classico, cornice del camino piastrellata e pavimento marrone
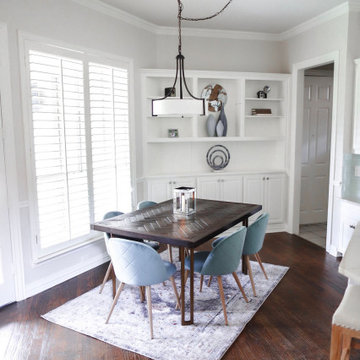
This wonderful client was keeping their New Hampshire home, but was relocating for 2 years to Texas for work. Before the family arrived, I was tasked with furnishing the whole house so the children feel "at home" when they arrived.
Using a unified color scheme, I procured and coordinated the essentials for an on time, and on budget, and on trend delivery!
Photo Credit: Boldly Beige
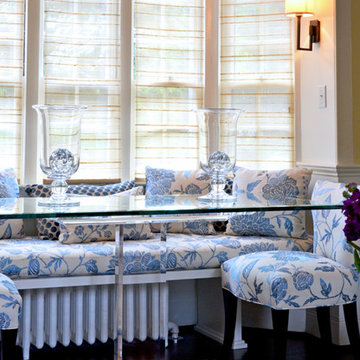
We wanted seating in the living room and the bay window afforded that opportunity. We worked with a window seat built over the radiator and pulled a glass table up to the seat with a couple of upholstered chairs on the table ends. Made for a nice dining area (seats 6) in this small University area vintage home.
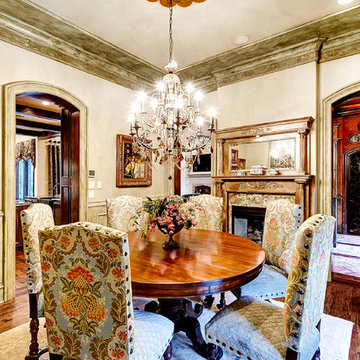
This is a showcase home by Larry Stewart Custom Homes. We are proud to highlight this Tudor style luxury estate situated in Southlake TX.
Foto di una grande sala da pranzo classica con parquet scuro, camino classico, pareti beige e cornice del camino piastrellata
Foto di una grande sala da pranzo classica con parquet scuro, camino classico, pareti beige e cornice del camino piastrellata
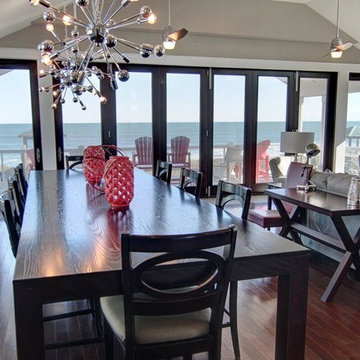
Immagine di una sala da pranzo aperta verso il soggiorno tradizionale di medie dimensioni con pareti grigie, parquet scuro, camino classico e cornice del camino piastrellata
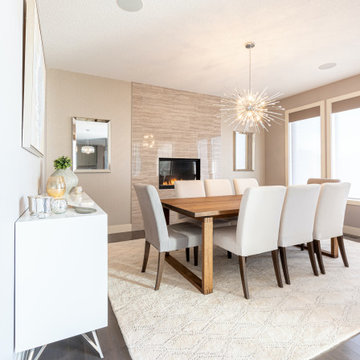
In this project, we completely refurnished the main floor. Our clients recently moved into this beautiful home but they quickly felt the house didn't reflect their style and personalities. They hired us to redesign the layout of the main floor as the flow wasn't functional and they weren't using all the spaces. We also worked one on one with the client refurnishing their main floor which consisted of the entry, living room, dining room, seating area, and kitchen. We added all new decorative lighting, furniture, wall finishes, and decor. The main floor is an open concept so it was important that all the finishes were cohesive. The colour palette is warm neutrals with teal accents and chrome finishes. The clients wanted an elegant, timeless, and inviting home; this home is now the elegant jewel it was meant to be and we are so happy our clients get to enjoy it for years to come!
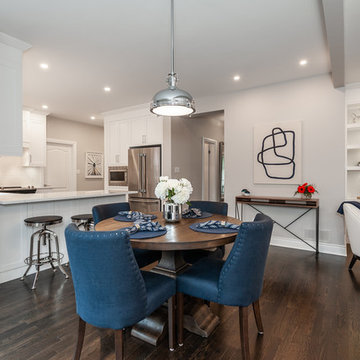
By raising the floor of the sunken living room to the right of the breakfast area, the space feel more open and has more flexibility for hosing guests and arranging furniture.
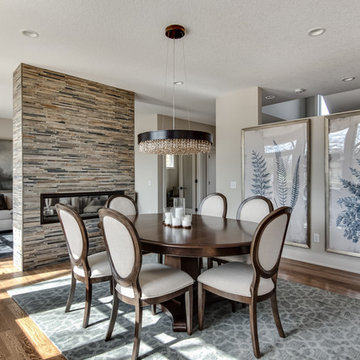
Foto di una sala da pranzo aperta verso la cucina tradizionale di medie dimensioni con pareti beige, parquet scuro, camino bifacciale, cornice del camino piastrellata e pavimento marrone
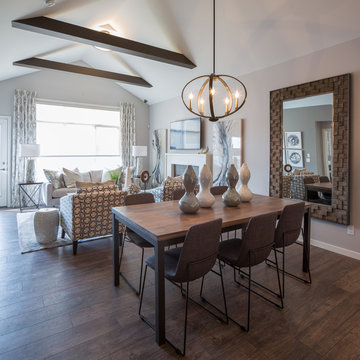
Adrian Shellard Photography
Idee per una piccola sala da pranzo aperta verso la cucina classica con pareti bianche, parquet scuro, camino classico, cornice del camino piastrellata e pavimento marrone
Idee per una piccola sala da pranzo aperta verso la cucina classica con pareti bianche, parquet scuro, camino classico, cornice del camino piastrellata e pavimento marrone
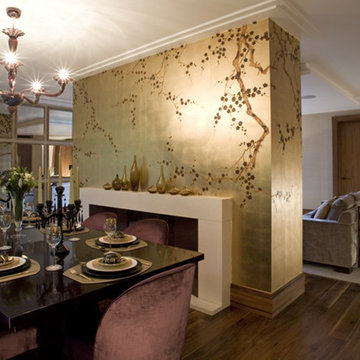
Immagine di una sala da pranzo aperta verso il soggiorno classica di medie dimensioni con pareti gialle, parquet scuro, camino classico, cornice del camino piastrellata e pavimento marrone
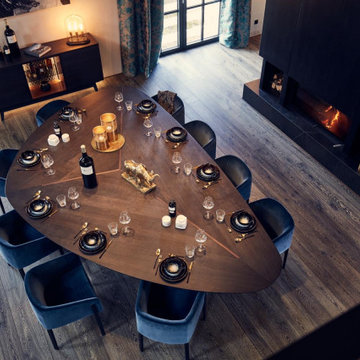
Der maßgefertigte Tisch wurde aus Räuchereiche gefertigt, veredelt durch eingelegte Kupferlisenen. Als Untergestell wird ein extra gefertigtes Rohstahlteil verwendet.
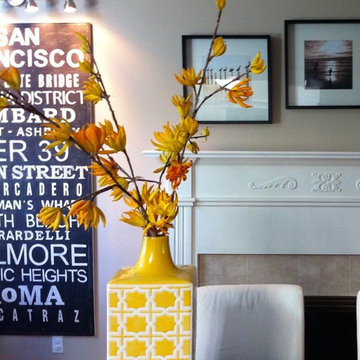
This room was originally a formal living room, but was converted to a dining room to accommodate large family gatherings. Custom painted subway signs flank the fireplace with pewter track lights. zGallerie vases decorate the large dining room black table. A black baby grand piano sits in a South facing nook.
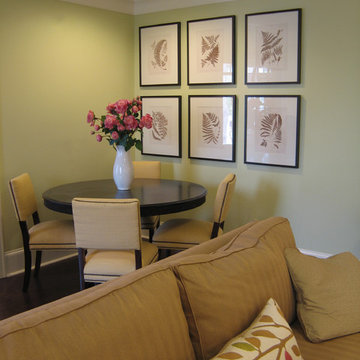
The Arkansas State University Sorority Row included the design and construction of five sorority houses along Aggie Road leading into the campus. WER designed each of the two story homes to accommodate twenty student residents in a mix of single and double rooms, and a separate apartment for an alumni advisor. Each house offers a mix of formal and informal living spaces, a commercial kitchen and laundry facilities. A large chapter room extends from the back of each house and opens onto an outdoor patio.
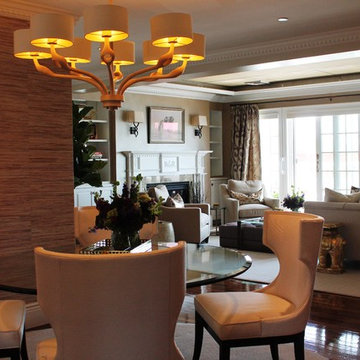
Open dining/living space with pattern accent wall.
Foto di una sala da pranzo aperta verso il soggiorno minimalista di medie dimensioni con pareti marroni, parquet scuro, camino classico e cornice del camino piastrellata
Foto di una sala da pranzo aperta verso il soggiorno minimalista di medie dimensioni con pareti marroni, parquet scuro, camino classico e cornice del camino piastrellata
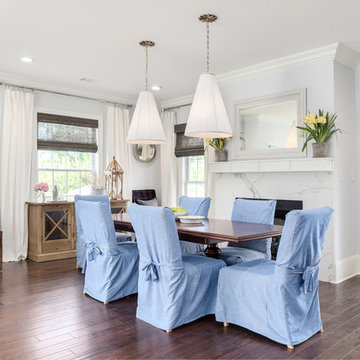
Ispirazione per una sala da pranzo aperta verso il soggiorno chic di medie dimensioni con pareti bianche, parquet scuro, camino classico, cornice del camino piastrellata e pavimento marrone
Sale da Pranzo con parquet scuro e cornice del camino piastrellata - Foto e idee per arredare
13