Sale da Pranzo con parquet scuro e cornice del camino in mattoni - Foto e idee per arredare
Filtra anche per:
Budget
Ordina per:Popolari oggi
141 - 160 di 557 foto
1 di 3
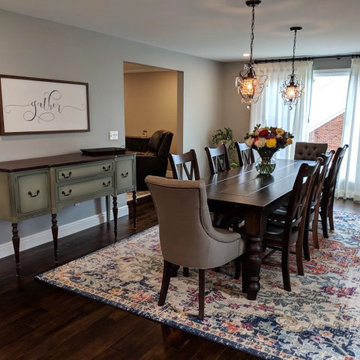
Ispirazione per una sala da pranzo aperta verso la cucina tradizionale di medie dimensioni con pareti grigie, parquet scuro, nessun camino, cornice del camino in mattoni e pavimento marrone
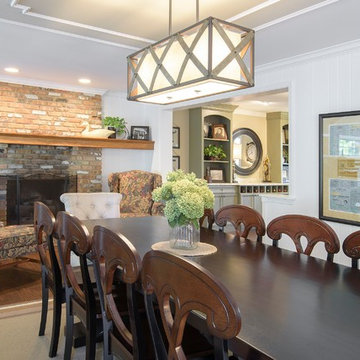
This transitional dinning room is a combination of both classic, homey textures and colors, like the brick fireplace and dining table set, and more contemporary elements such as the white walls and the wooden light piece above the table. The beautiful brick fireplace works well with the style of the chairs and adds to the room by creating a homey feel. The large dining table is great for guests and family dinners and the simplicity of the table is complemented by the design of the chairs. The area rug works to section of the room to give it a tailored look and make the room well edited. The overhead hanging lighting creates a focal point at the table and also provides most of the light, supplemented by flush-mount ceiling lights over the fireplace.
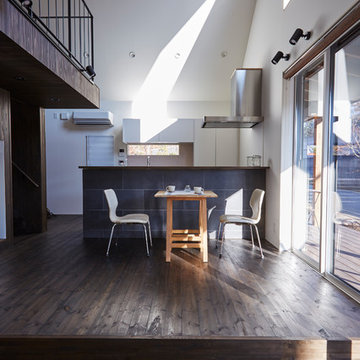
軽井沢の週末住宅
photos by Katsumi Simada
Ispirazione per una piccola sala da pranzo aperta verso il soggiorno etnica con pareti bianche, stufa a legna, cornice del camino in mattoni, parquet scuro e pavimento marrone
Ispirazione per una piccola sala da pranzo aperta verso il soggiorno etnica con pareti bianche, stufa a legna, cornice del camino in mattoni, parquet scuro e pavimento marrone
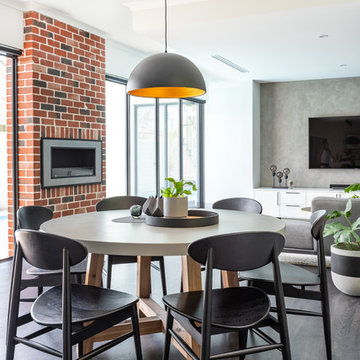
Gathering Light
Foto di una sala da pranzo aperta verso il soggiorno minimal con pareti bianche, parquet scuro, camino lineare Ribbon, cornice del camino in mattoni e pavimento marrone
Foto di una sala da pranzo aperta verso il soggiorno minimal con pareti bianche, parquet scuro, camino lineare Ribbon, cornice del camino in mattoni e pavimento marrone
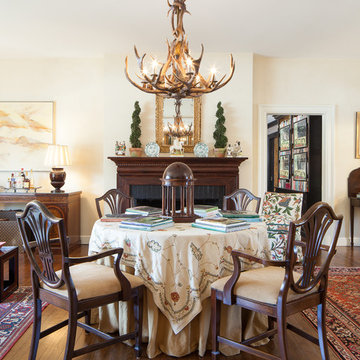
Jacob Hand
Esempio di una sala da pranzo classica con pareti beige, parquet scuro e cornice del camino in mattoni
Esempio di una sala da pranzo classica con pareti beige, parquet scuro e cornice del camino in mattoni
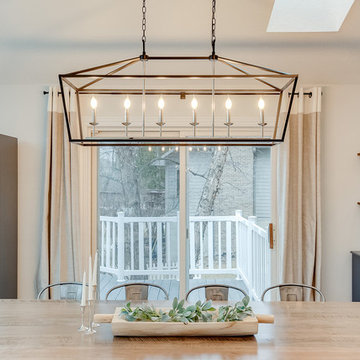
This space started out dark, with honey oak wood tones, built-ins, and dark walls. The open concept main level now features all new dark tone wood floors, bright, open light, new light fixtures and all new furniture. Custom-finished furniture from Carver Junk Company brings a hint of color to the dining space. Photos by J. Fuerst Photography
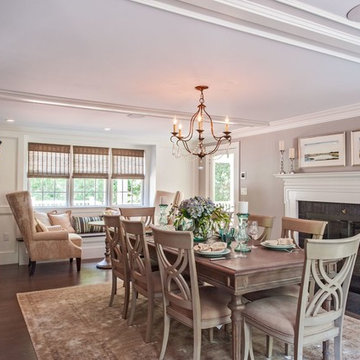
Farmhouse renovation for a 50 year old colonial. The kitchen was equipped with professional grade appliances, leathered finish granite counters called fantasy brown, bluish-gray cabinets, and whitewashed barn board to add character and charm. The floors was stained in a grey finish to accentuate the style.
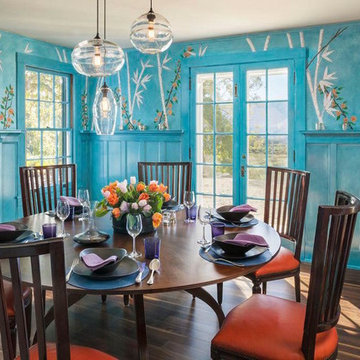
Foto di una sala da pranzo aperta verso la cucina design con pareti blu, parquet scuro, camino classico e cornice del camino in mattoni
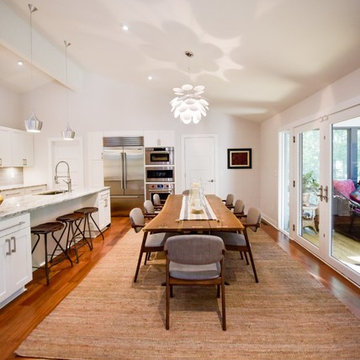
Nicole Stephens
Ispirazione per una sala da pranzo aperta verso la cucina classica di medie dimensioni con pareti bianche, parquet scuro, camino bifacciale, cornice del camino in mattoni e pavimento marrone
Ispirazione per una sala da pranzo aperta verso la cucina classica di medie dimensioni con pareti bianche, parquet scuro, camino bifacciale, cornice del camino in mattoni e pavimento marrone
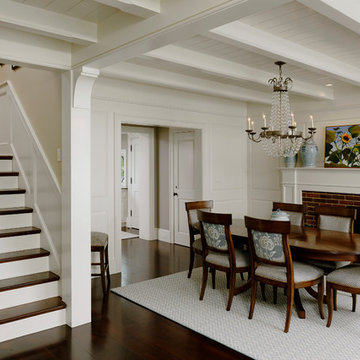
This home on the Eastern Shore of Maryland began as a modest 1927 home with a central hall plan. Renovations included reversing the kitchen and dining room layout , adding a large central island and hood to anchor the center of the kitchen. The island has a walnut counter encircling the working island and accommodates additional seating. The main sink looks out to the north with beautiful water views. The southwest bay window affords a seating area with built-in bookshelves adjoining the breakfast room while the one in the kitchen provides for the secondary sink and clean-up area. By capturing the additional depth in the bay window, a large TV is concealed below the countertop and can emerge with a press of a button or retract out of sight to enjoy views of the water.
A separate butler's pantry and wine bar were designed adjoining the breakfast room. The original fireplace was retained and became the center of the large Breakfast Room. Wood paneling lines the Breakfast Room which helps to integrate the new kitchen and the adjoining spaces into a coherent whole, all accessible from the informal entry.
This was a highly collaborative project with Jennifer Gilmer Kitchen and Bath LTD of Chevy Chase, MD.
Bob Narod, Photographer, LLC
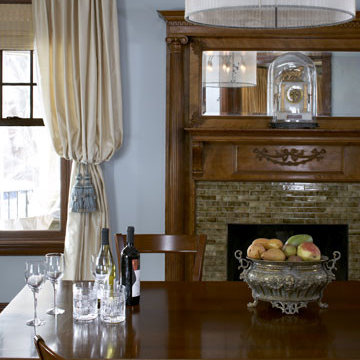
This Dining Room Combines the client's existing Dining Room Furniture and a beloved mantle clock and we jazzed it up with eclectic lighting.
Esempio di una sala da pranzo classica chiusa e di medie dimensioni con pareti blu, parquet scuro, camino classico e cornice del camino in mattoni
Esempio di una sala da pranzo classica chiusa e di medie dimensioni con pareti blu, parquet scuro, camino classico e cornice del camino in mattoni
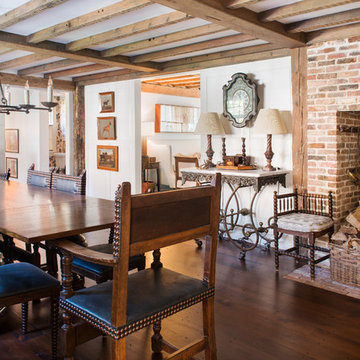
Esempio di una sala da pranzo classica con cornice del camino in mattoni, pareti bianche, parquet scuro e pavimento marrone
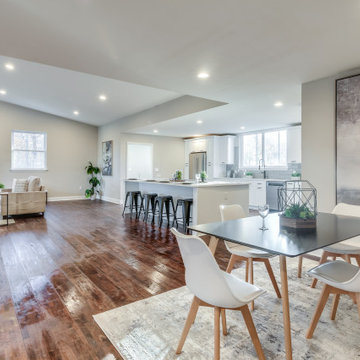
Esempio di un'ampia sala da pranzo aperta verso la cucina minimal con pareti grigie, parquet scuro, camino classico, cornice del camino in mattoni, pavimento marrone e soffitto a volta
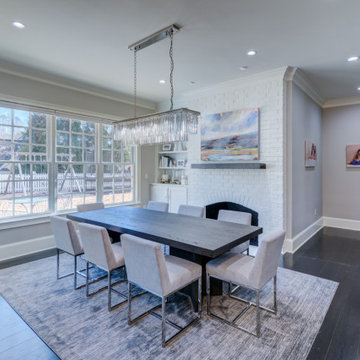
Ispirazione per una grande sala da pranzo aperta verso la cucina tradizionale con pareti grigie, parquet scuro, camino classico, cornice del camino in mattoni e pavimento nero
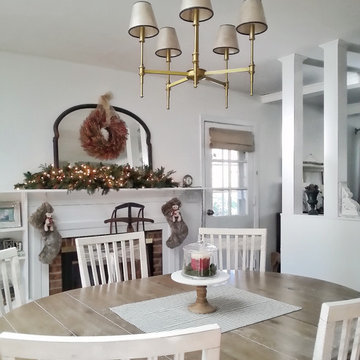
Foto di una sala da pranzo aperta verso la cucina country di medie dimensioni con pareti bianche, parquet scuro, camino classico e cornice del camino in mattoni
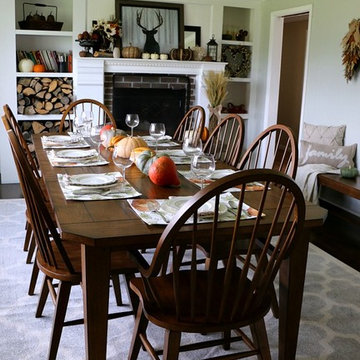
The Colebrook 7-piece dining set embodies casual design at its finest. The plank tabletop and rustic oak finish have a country chic look that's enhanced by the bowed, spindle-back chair design. Plus, the two extension leaves make it easy to accommodate guests or large family dinners.
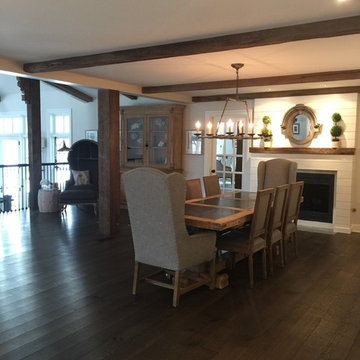
6" Rift & Quartered White Oak in Character Grade. Finished with Rubio Monocoat "Charcoal". Project by Belle Maison www.bellemaisonbytracy.com
Ispirazione per una sala da pranzo american style di medie dimensioni con parquet scuro, camino classico e cornice del camino in mattoni
Ispirazione per una sala da pranzo american style di medie dimensioni con parquet scuro, camino classico e cornice del camino in mattoni
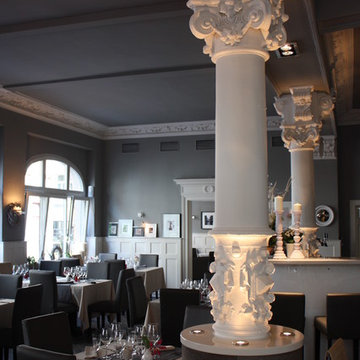
Hervorheben der Stärken eines Raumes durch Licht.
Immagine di un'ampia sala da pranzo aperta verso il soggiorno chic con pareti grigie, parquet scuro, camino classico, cornice del camino in mattoni e pavimento marrone
Immagine di un'ampia sala da pranzo aperta verso il soggiorno chic con pareti grigie, parquet scuro, camino classico, cornice del camino in mattoni e pavimento marrone
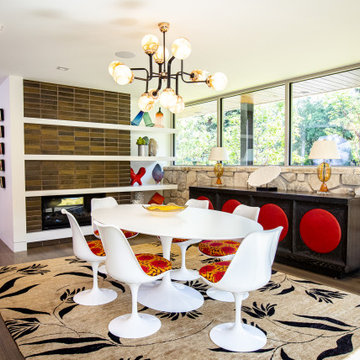
Foto di una sala da pranzo moderna con pareti beige, parquet scuro, camino classico, cornice del camino in mattoni e pavimento marrone
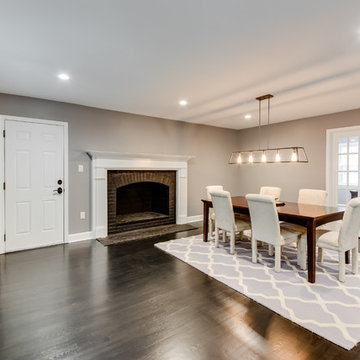
Renovated formal dining room.
Idee per una sala da pranzo tradizionale chiusa e di medie dimensioni con pareti grigie, parquet scuro, camino classico, cornice del camino in mattoni e pavimento nero
Idee per una sala da pranzo tradizionale chiusa e di medie dimensioni con pareti grigie, parquet scuro, camino classico, cornice del camino in mattoni e pavimento nero
Sale da Pranzo con parquet scuro e cornice del camino in mattoni - Foto e idee per arredare
8