Sale da Pranzo con parquet scuro e camino lineare Ribbon - Foto e idee per arredare
Filtra anche per:
Budget
Ordina per:Popolari oggi
221 - 240 di 287 foto
1 di 3
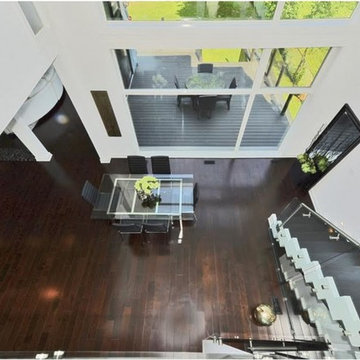
Idee per una grande sala da pranzo aperta verso il soggiorno minimalista con pareti bianche, parquet scuro, camino lineare Ribbon e pavimento marrone
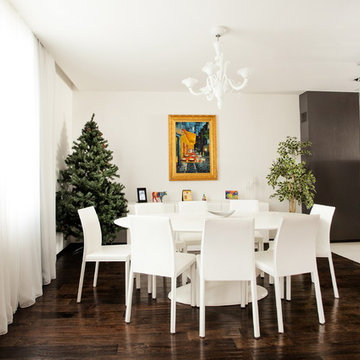
Фото Рената Карымова
Ispirazione per una grande sala da pranzo aperta verso il soggiorno minimal con pareti bianche, parquet scuro, camino lineare Ribbon e cornice del camino in pietra
Ispirazione per una grande sala da pranzo aperta verso il soggiorno minimal con pareti bianche, parquet scuro, camino lineare Ribbon e cornice del camino in pietra
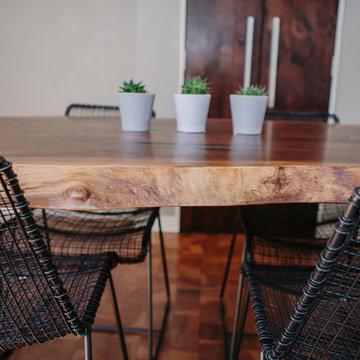
We took our Boulder clients through an amazing transformation! Almost every room in their home has been remodeled to better reflect their tastes and create spaces that functions better for their family. We utilized natural materials every step of the way and designed a balance of mid-century inspired touches and cool contemporary finishes. In the living room we removed the existing half-wall to open up the entry and dining room and create an easier transition between spaces. To make the fireplace the focal point of the living room we designed a beautiful wall of honed sandstone and sourced a reclaimed wood mantel. Increasing storage was a necessity for this home, so we added a much needed closet to the dining room, and designed semi custom floating cabinetry for the living room & dining room. We added a custom barn door to their family room to give them the option of closing the television off from the rest of their home. The clients really wanted to brighten up their dark kitchen, so we removed the black cabinets and red backsplash to make room for beautiful natural wood cabinets and a custom clay tile backsplash. Contemporary touches like a zero radius stainless steel sink, concrete light fixtures, and a double waterfall counter-top continue to echo the clean lines utilized through out the rest of the home. For the two first floor bathrooms we removed barrels full of mosaic tile and installed large scale white and grey tiles, making the rooms feel larger and reign in the visual texture. We continued to use the cool tones and clean lines in the bathrooms to tie them in with the rest of the home and give us a unified feel between spaces.
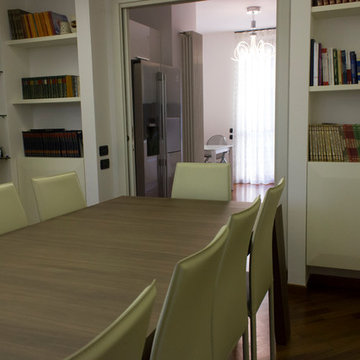
La sala da pranzo è caratterizzata da un tavolo allungabile in noce canaletto, lungo 2,5 metri.Le colonne e la parete di fondo del tavolo sono state valorizzate con una pittura chiamata pietra spaccata, di Giorgio Gresan.
fotografo: Greta Visconti
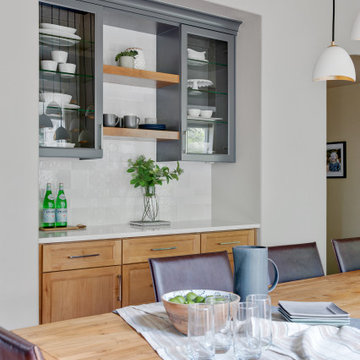
A mix of Alder lower cabinets and painted Grizzle Gray (SW 7068) upper cabinets ties the buffet cabinet to the kitchen remodel.
Idee per un'ampia sala da pranzo aperta verso la cucina chic con pareti grigie, parquet scuro, camino lineare Ribbon, cornice del camino piastrellata e pavimento marrone
Idee per un'ampia sala da pranzo aperta verso la cucina chic con pareti grigie, parquet scuro, camino lineare Ribbon, cornice del camino piastrellata e pavimento marrone
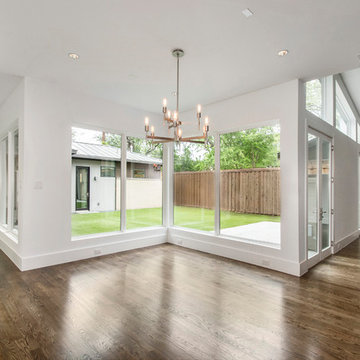
Idee per una grande sala da pranzo aperta verso il soggiorno minimalista con pareti bianche, parquet scuro, camino lineare Ribbon, cornice del camino piastrellata e pavimento marrone
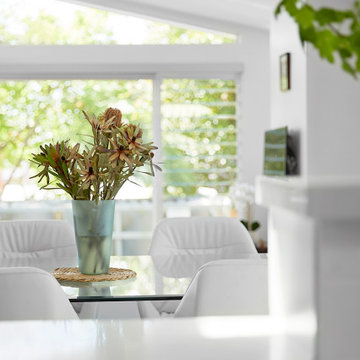
Ispirazione per una sala da pranzo aperta verso il soggiorno contemporanea di medie dimensioni con pareti bianche, parquet scuro, camino lineare Ribbon, cornice del camino in intonaco e pavimento marrone
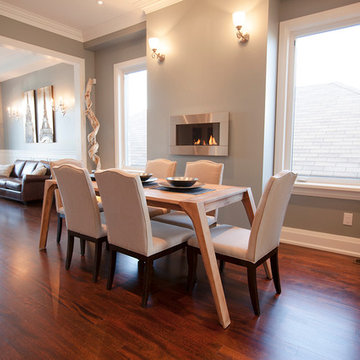
Immagine di una sala da pranzo aperta verso il soggiorno chic di medie dimensioni con pareti grigie, parquet scuro, camino lineare Ribbon, cornice del camino in metallo e pavimento marrone
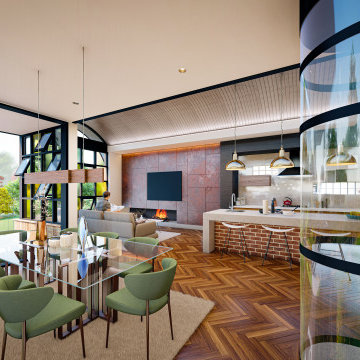
The robust materiality palette expressed throughout the home - exposed concrete walls/floors, recycled bricks, aged timber, rusted metal, steel beams, glass blocks and antique finishes where cleverly and intricately detailed to magnify the celebration of assemblage but also demonstrating order within their chaotic arrangement.
– DGK Architects
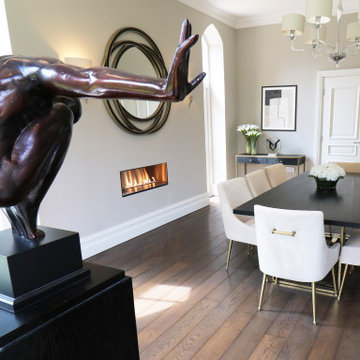
Ispirazione per una grande sala da pranzo minimalista con pareti grigie, parquet scuro, camino lineare Ribbon, cornice del camino in intonaco e pavimento marrone
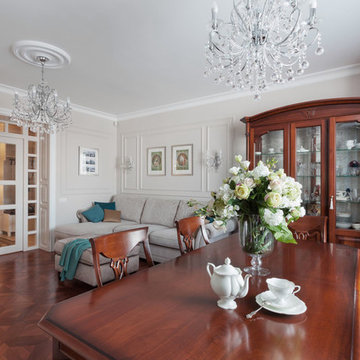
Авторы: Михаил Дульцев, Валентина Ивлева
Idee per una sala da pranzo aperta verso il soggiorno classica con pareti beige, parquet scuro, camino lineare Ribbon e cornice del camino in legno
Idee per una sala da pranzo aperta verso il soggiorno classica con pareti beige, parquet scuro, camino lineare Ribbon e cornice del camino in legno
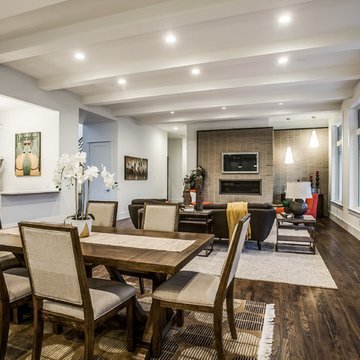
Step into the expansive dining room, seamlessly integrated into the open concept layout of the home. This grand room welcomes guests with its spaciousness and elegance. Adjacent to the dining area, a sleek wet bar offers convenience and style, perfect for entertaining and socializing.
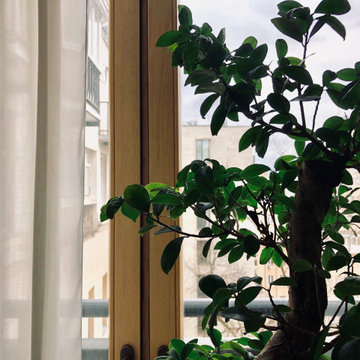
Об этом объекте выполненном в Современной классике, можно рассказать очень многое, но результат говорит сам за себя. Получился c индивидуальной атмосферой и тонко рассказывает о вкусе его владельца.
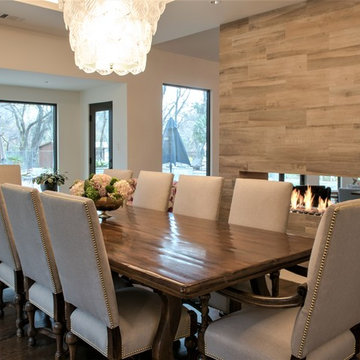
Katherine Hershey
Ispirazione per una sala da pranzo chic di medie dimensioni con pareti bianche, parquet scuro, camino lineare Ribbon, cornice del camino piastrellata e pavimento marrone
Ispirazione per una sala da pranzo chic di medie dimensioni con pareti bianche, parquet scuro, camino lineare Ribbon, cornice del camino piastrellata e pavimento marrone
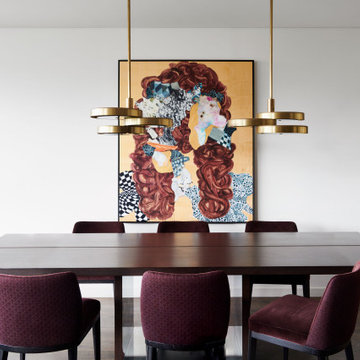
Esempio di una grande sala da pranzo aperta verso il soggiorno contemporanea con pareti bianche, parquet scuro, camino lineare Ribbon, cornice del camino in legno e pavimento marrone
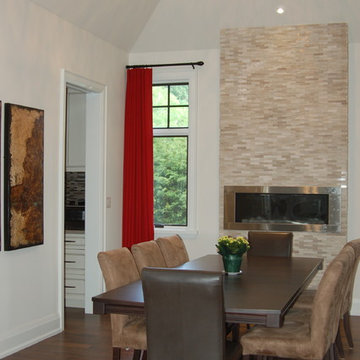
Ispirazione per una grande sala da pranzo aperta verso il soggiorno tradizionale con pareti bianche, parquet scuro, camino lineare Ribbon, cornice del camino piastrellata e pavimento marrone
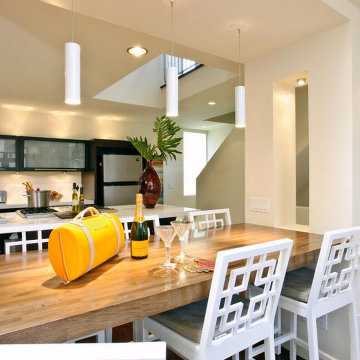
The dining counter was built of a lighter wood. It was intentionally built at 36” above the floor to coincide with the kitchen’s island height and to provide a less formal dining experience. On either side, we incorporated decorative niches into the structural walls.
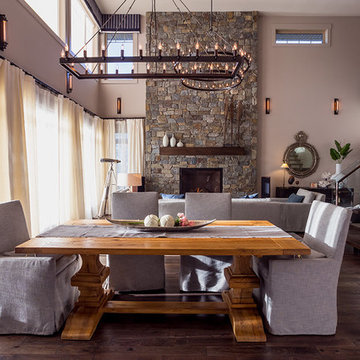
Jens Gaethje
Idee per una grande sala da pranzo aperta verso il soggiorno moderna con pareti grigie, parquet scuro, camino lineare Ribbon, cornice del camino in pietra e pavimento marrone
Idee per una grande sala da pranzo aperta verso il soggiorno moderna con pareti grigie, parquet scuro, camino lineare Ribbon, cornice del camino in pietra e pavimento marrone
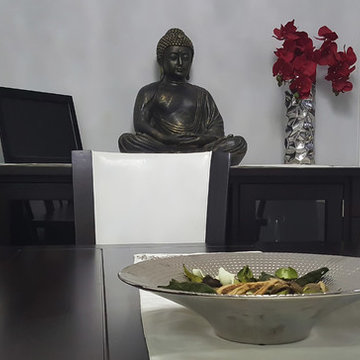
Idee per una grande sala da pranzo aperta verso il soggiorno minimal con pareti grigie, parquet scuro, camino lineare Ribbon, cornice del camino piastrellata e pavimento marrone
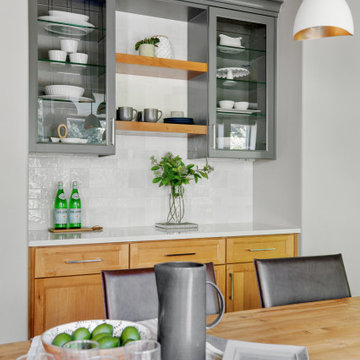
The Hinkley Nula Fourteen Light Linear Chandelier adds a touch of modern glamour to this traditional home.
Esempio di un'ampia sala da pranzo aperta verso la cucina classica con pareti grigie, parquet scuro, camino lineare Ribbon, cornice del camino piastrellata e pavimento marrone
Esempio di un'ampia sala da pranzo aperta verso la cucina classica con pareti grigie, parquet scuro, camino lineare Ribbon, cornice del camino piastrellata e pavimento marrone
Sale da Pranzo con parquet scuro e camino lineare Ribbon - Foto e idee per arredare
12