Sale da Pranzo con parquet scuro e boiserie - Foto e idee per arredare
Filtra anche per:
Budget
Ordina per:Popolari oggi
141 - 160 di 354 foto
1 di 3
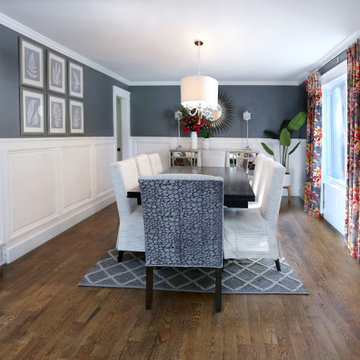
Bright colors and a bold pattern on the drapes were a simple and fun way to refresh these dining and living room spaces.
Foto di una sala da pranzo moderna chiusa e di medie dimensioni con pareti grigie, parquet scuro, pavimento marrone e boiserie
Foto di una sala da pranzo moderna chiusa e di medie dimensioni con pareti grigie, parquet scuro, pavimento marrone e boiserie
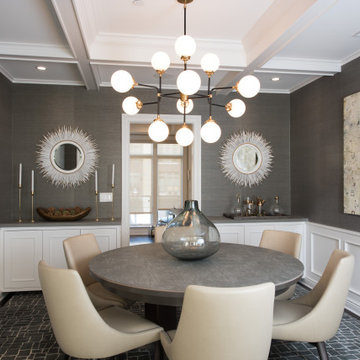
Idee per una grande sala da pranzo aperta verso la cucina design con pareti grigie, parquet scuro, nessun camino, pavimento marrone, soffitto a cassettoni e boiserie
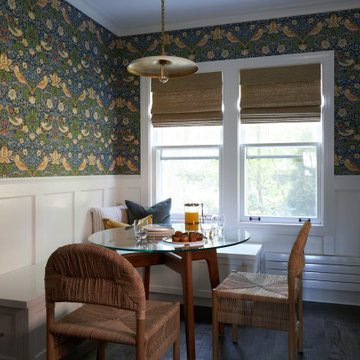
This is the breakfast nook off of the kitchen. It features bench seating with storage drawers beneath.
Esempio di un angolo colazione tradizionale di medie dimensioni con pareti gialle, parquet scuro, pavimento marrone e boiserie
Esempio di un angolo colazione tradizionale di medie dimensioni con pareti gialle, parquet scuro, pavimento marrone e boiserie
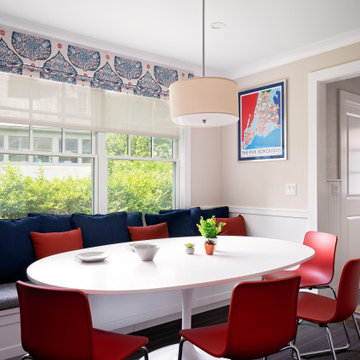
banquette seating fits lots of kids while the oval top keep the flow with no corners to bump into.
Idee per una sala da pranzo tradizionale di medie dimensioni con pareti beige, parquet scuro, pavimento marrone e boiserie
Idee per una sala da pranzo tradizionale di medie dimensioni con pareti beige, parquet scuro, pavimento marrone e boiserie
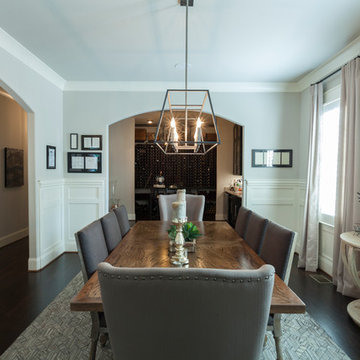
Idee per una grande sala da pranzo bohémian chiusa con pareti grigie, parquet scuro e boiserie
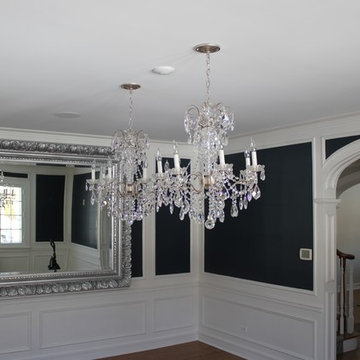
Immagine di una sala da pranzo tradizionale chiusa e di medie dimensioni con pareti blu, parquet scuro, pavimento marrone e boiserie
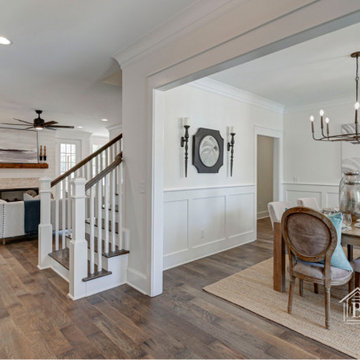
Craftsman style formal dining room with white wainscoting and rustic wide-planked hardwood floors. Foyer opens to both the dining room and the living room with a shiplap accent wall around the fireplace and custom built-in floating shelves and cabinets.
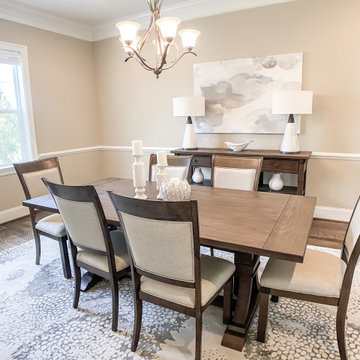
The formal dining room was style in a more casual craftsman feel to bring warmth to the massive space.
Esempio di una grande sala da pranzo chic chiusa con pareti beige, parquet scuro, nessun camino, pavimento marrone e boiserie
Esempio di una grande sala da pranzo chic chiusa con pareti beige, parquet scuro, nessun camino, pavimento marrone e boiserie
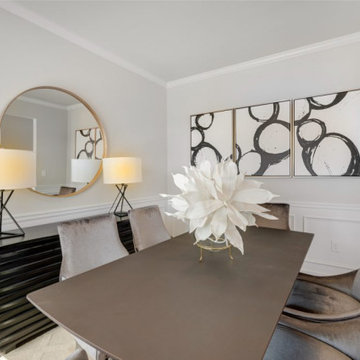
Dinning room with panel molding and hardwood floors.
Foto di una sala da pranzo aperta verso la cucina minimalista di medie dimensioni con pareti beige, parquet scuro, pavimento marrone e boiserie
Foto di una sala da pranzo aperta verso la cucina minimalista di medie dimensioni con pareti beige, parquet scuro, pavimento marrone e boiserie
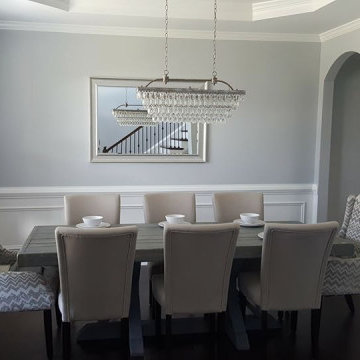
Immagine di una sala da pranzo classica chiusa e di medie dimensioni con pareti grigie, parquet scuro, pavimento marrone e boiserie
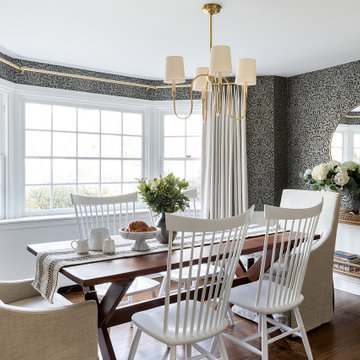
Immagine di una sala da pranzo tradizionale chiusa con pareti grigie, parquet scuro, pavimento marrone, boiserie e carta da parati
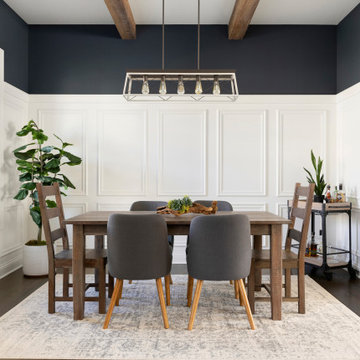
Sophisticated and Welcoming Dining Area. With the use of wainscoting around the space, navy blue painted on the top portion and wood beams helps brings a sense of casualty while being classy.
Photos by Spacecrafting Photography

Welcome to a realm of timeless refinement and sophisticated dining. Step into our luxury transitional dining room, where opulence meets versatility in perfect harmony. The space exudes an air of grandeur, enhanced by the regal allure of royal blue wainscoting that elegantly adorns the lower half of the walls.
Commanding attention at the center of the room is a captivating transitional wood dining table, its impeccable craftsmanship showcasing the seamless fusion of classic and contemporary design. The table's rich wood tones exude warmth and create a captivating focal point, inviting guests to gather around in celebration of exceptional culinary experiences.
Seating arrangements are meticulously curated for both comfort and style. Each seat embraces the art of indulgence, boasting performance fabric chairs that marry sumptuous comfort with practicality. These chairs provide a luxurious haven for guests, ensuring an enchanting dining experience that is both elegant and effortlessly relaxing.
Underfoot, a real hide rug further elevates the ambiance, its natural textures and patterns adding a touch of organic allure to the room's refined aesthetic. Every step is a gentle reminder of the fine attention to detail, enhancing the overall sensory experience.
Soft natural light filters through Roman shades, allowing glimpses of the enchanting scenery beyond the French doors. The interplay between the light and shadows adds a captivating dimension to the dining experience, bathing the room in a warm, inviting glow that further accentuates its timeless elegance.
In this luxury transitional dining room, where every element has been thoughtfully chosen, every detail exudes an air of sophistication and refinement. It is a space that harmoniously blends classic and contemporary elements, creating an extraordinary environment where memorable dining experiences unfold amidst an ambiance of unparalleled luxury.
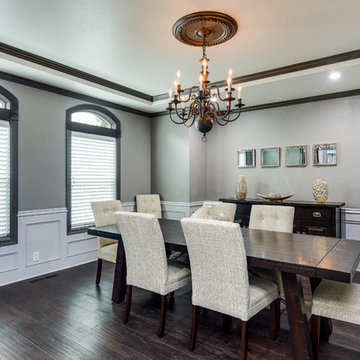
A traditional style home brought into the new century with modern touches. the space between the kitchen/dining room and living room were opened up to create a great room for a family to spend time together rather it be to set up for a party or the kids working on homework while dinner is being made. All 3.5 bathrooms were updated with a new floorplan in the master with a freestanding up and creating a large walk-in shower.
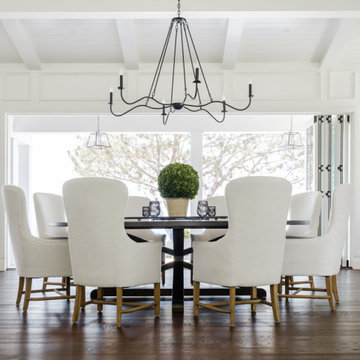
t may be hard to tell from the photos but this custom round dining table is huge! We created this for our client to be 8.5 feet in diameter. The lazy Susan that sits on top of it is actually 5 feet in diameter. But in the space, it was absolutely perfect.
The groove around the perimeter is a subtle but nice detail that draws your eye in. The base is reinforced with floating mortise and tenon joinery and the underside of the table is laced with large steel c channels to keep the large table top flat over time.
The dark and rich finish goes beautifully with the classic paneled bright interior of the home.
This dining table was hand made in San Diego, California.
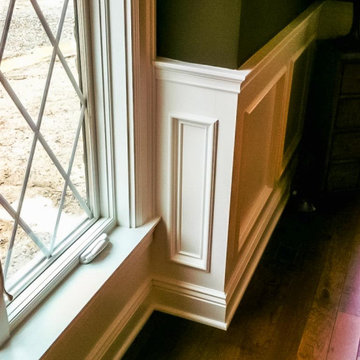
A new custom built French Country with extensive woodwork and hand hewn beams throughout and a plaster & field stone exterior
Ispirazione per una grande sala da pranzo tradizionale chiusa con pareti marroni, parquet scuro, pavimento marrone e boiserie
Ispirazione per una grande sala da pranzo tradizionale chiusa con pareti marroni, parquet scuro, pavimento marrone e boiserie
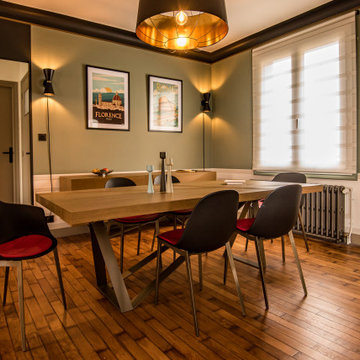
Extension avec une terrasse suspendue - Style Art-Déco pour la partie existante avec sa belle hauteur sous plafond et ses moulures - Style moderne pour la partie neuve avec une bibliothèque sur mesure et son échelle en acier.
Harmonie de vert... matériaux de très belle qualité, carreaux de ciment, parquet chêne, bronze... Des luminaires @Petite Friture, @MArketSet, chaises @Bontempi @canapé Plum @Cinna, table basse @LigneRoset, Table de repas et le buffet @Roche Bobois, Tapis @Red Edition et table basse
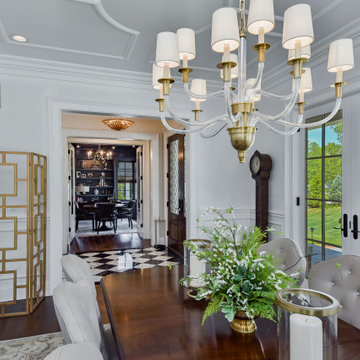
Immagine di una grande sala da pranzo chic chiusa con pareti bianche, parquet scuro, nessun camino e boiserie
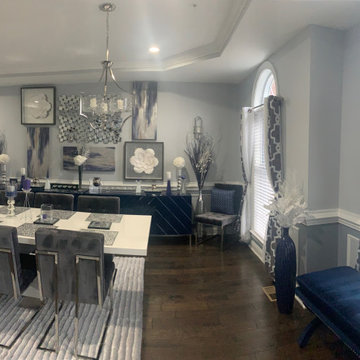
Full-Service Dining Room, color consultation, sourcing, lighting plan, full project management
Ispirazione per una grande sala da pranzo chiusa con pareti grigie, parquet scuro, nessun camino, pavimento marrone, soffitto ribassato e boiserie
Ispirazione per una grande sala da pranzo chiusa con pareti grigie, parquet scuro, nessun camino, pavimento marrone, soffitto ribassato e boiserie
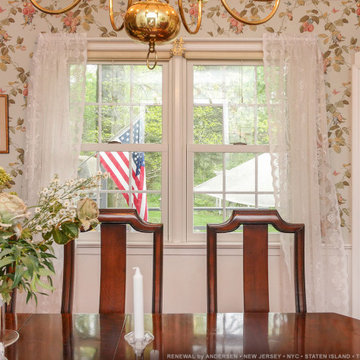
Lovely dining room with new double window combination we installed. These two new double hung windows surrounded by nature themed wallpaper looks awesome in this traditionally styled dining room with wood table and corner cabinets. Get started replacing the windows in your house with Renewal by Andersen of New Jersey, New York City, Staten Island and The Bronx.
Sale da Pranzo con parquet scuro e boiserie - Foto e idee per arredare
8