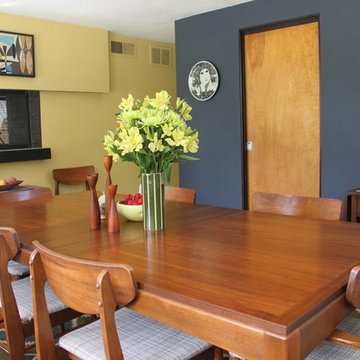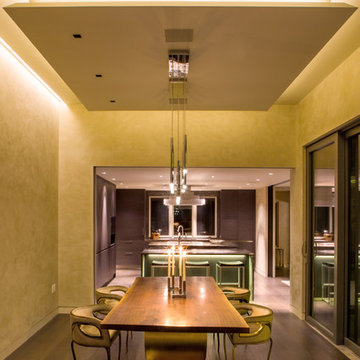Sale da Pranzo con pareti viola e pareti gialle - Foto e idee per arredare
Filtra anche per:
Budget
Ordina per:Popolari oggi
61 - 80 di 6.126 foto
1 di 3

Idee per una sala da pranzo chiusa con pareti gialle, moquette, pavimento beige, soffitto ribassato e carta da parati

BURLESQUE DINING ROOM
We designed this extraordinary room as part of a large interior design project in Stamford, Lincolnshire. Our client asked us to create for him a Moulin Rouge themed dining room to enchant his guests in the evenings – and to house his prized collection of fine wines.
The palette of deep hues, rich dark wood tones and accents of opulent brass create a warm, luxurious and magical backdrop for poker nights and unforgettable dinner parties.
CLIMATE CONTROLLED WINE STORAGE
The biggest wow factor in this room is undoubtedly the luxury wine cabinet, which was custom designed and made for us by Spiral Cellars. Standing proud in the centre of the back wall, it maintains a constant temperature for our client’s collection of well over a hundred bottles.
As a nice finishing touch, our audio-visuals engineer found a way to connect it to the room’s Q–Motion mood lighting system, integrating it perfectly within the room at all times of day.
POKER NIGHTS AND UNFORGETTABLE DINNER PARTIES
We always love to work with a quirky and OTT brief! This room encapsulates the drama and mystery we are so passionate about creating for our clients.
The wallpaper – a cool, midnight blue grasscloth – envelopes you in the depths of night; the warmer oranges and pinks advancing powerfully out of this shadowy background.
The antique dining table in the centre of the room was brought from another of our client’s properties, and carefully integrated into this design. Another existing piece was the Chesterfield which we had stripped and reupholstered in sumptuous blue leather.
On this project we delivered our full interior design service, which includes concept design visuals, a rigorous technical design package and full project coordination and installation service.
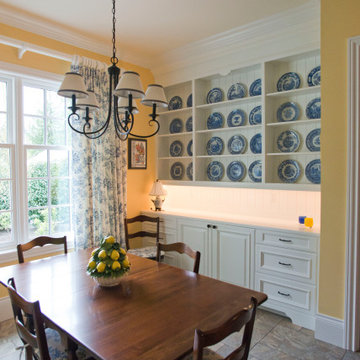
Immagine di un angolo colazione di medie dimensioni con pareti gialle e pavimento in gres porcellanato
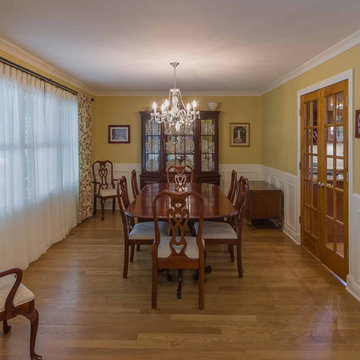
Esempio di una sala da pranzo tradizionale chiusa e di medie dimensioni con pareti gialle, parquet chiaro, nessun camino, pavimento marrone, soffitto in carta da parati e carta da parati
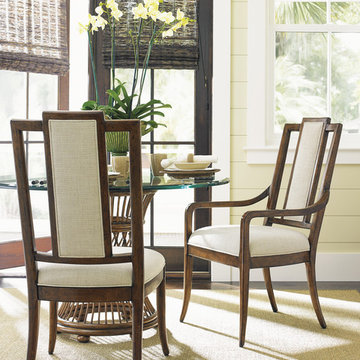
Cozy breakfast nook featuring Tommy Bahama furniture.
Idee per una piccola sala da pranzo aperta verso la cucina stile marinaro con pareti gialle e pavimento in legno massello medio
Idee per una piccola sala da pranzo aperta verso la cucina stile marinaro con pareti gialle e pavimento in legno massello medio
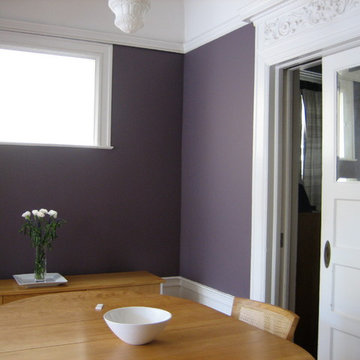
Myriem Drainer
Foto di una piccola sala da pranzo vittoriana chiusa con pareti viola e parquet chiaro
Foto di una piccola sala da pranzo vittoriana chiusa con pareti viola e parquet chiaro
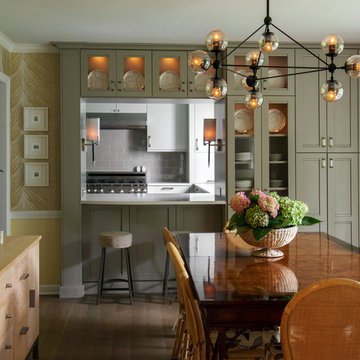
John Christensen
Ispirazione per una sala da pranzo classica chiusa con pareti gialle e pavimento in legno massello medio
Ispirazione per una sala da pranzo classica chiusa con pareti gialle e pavimento in legno massello medio
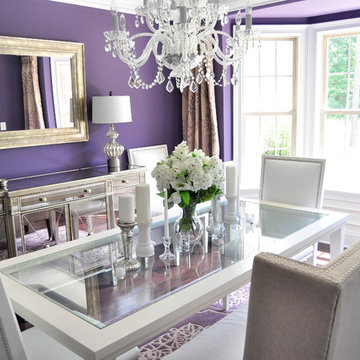
Photography by Timeless Photojournalism (www.timelessphotojournalism.com)
Idee per una sala da pranzo contemporanea con pareti viola e parquet scuro
Idee per una sala da pranzo contemporanea con pareti viola e parquet scuro
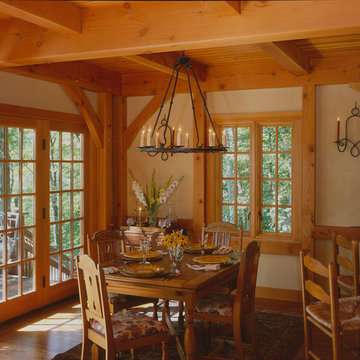
Post and beam great room, timber frame carriage house
Foto di una sala da pranzo aperta verso la cucina chic con pareti gialle e pavimento in legno massello medio
Foto di una sala da pranzo aperta verso la cucina chic con pareti gialle e pavimento in legno massello medio
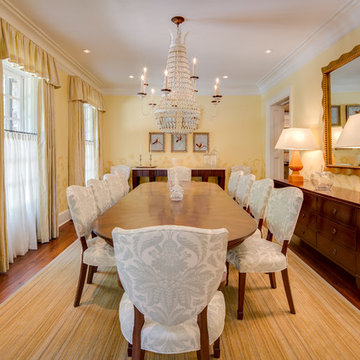
Maryland Photography, Inc.
Esempio di una grande sala da pranzo classica chiusa con pareti gialle e pavimento in legno massello medio
Esempio di una grande sala da pranzo classica chiusa con pareti gialle e pavimento in legno massello medio

Immagine di una grande sala da pranzo aperta verso il soggiorno minimalista con pareti gialle, parquet chiaro, camino bifacciale, cornice del camino in mattoni, soffitto in perlinato e pareti in perlinato
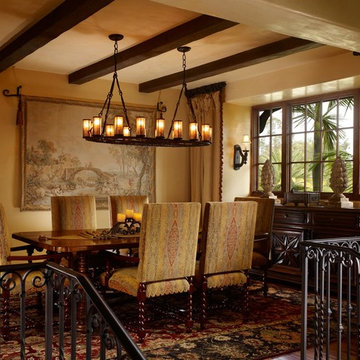
This lovely home began as a complete remodel to a 1960 era ranch home. Warm, sunny colors and traditional details fill every space. The colorful gazebo overlooks the boccii court and a golf course. Shaded by stately palms, the dining patio is surrounded by a wrought iron railing. Hand plastered walls are etched and styled to reflect historical architectural details. The wine room is located in the basement where a cistern had been.
Project designed by Susie Hersker’s Scottsdale interior design firm Design Directives. Design Directives is active in Phoenix, Paradise Valley, Cave Creek, Carefree, Sedona, and beyond.
For more about Design Directives, click here: https://susanherskerasid.com/
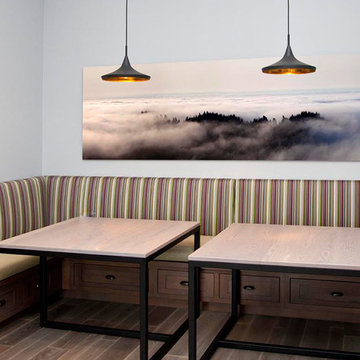
Photo courtesy Dan De Los Monteros - http://www.dlmphoto.com/
Idee per una sala da pranzo design di medie dimensioni con pareti viola e parquet scuro
Idee per una sala da pranzo design di medie dimensioni con pareti viola e parquet scuro
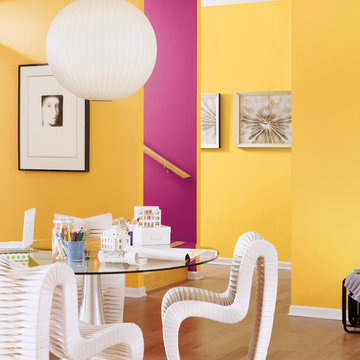
Immagine di una grande sala da pranzo contemporanea con pareti gialle, pavimento in legno massello medio e nessun camino
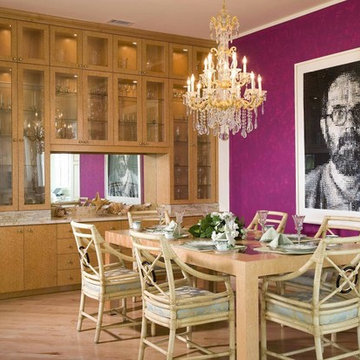
South Carolina Homes & Gardens
November/December 2007
Immagine di una sala da pranzo contemporanea con pareti viola, parquet chiaro e pavimento beige
Immagine di una sala da pranzo contemporanea con pareti viola, parquet chiaro e pavimento beige
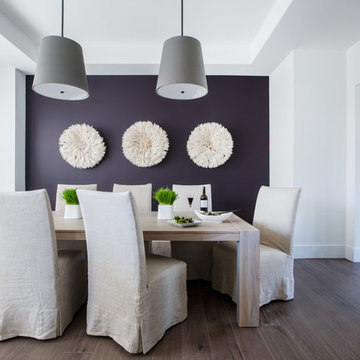
photos by: Jessie Preza
Foto di una sala da pranzo stile marino chiusa con pareti viola, parquet scuro e pavimento marrone
Foto di una sala da pranzo stile marino chiusa con pareti viola, parquet scuro e pavimento marrone
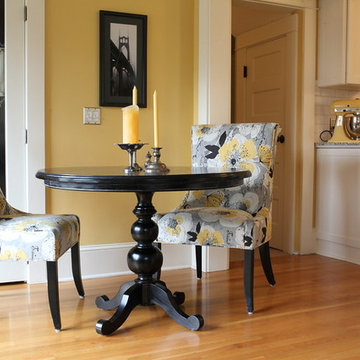
© Rick Keating Photographer, all rights reserved, not for reproduction http://www.rickkeatingphotographer.com
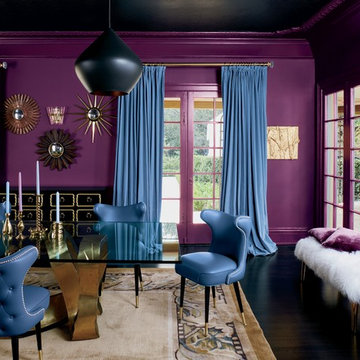
Looking for a beautiful way to express your personal style? Pratt & Lambert® Accolade® Interior Paint + Primer, our finest interior paint, is formulated to go on smoothly and provide a rich, luxurious coating for a beautiful, stunning finish. The 100% acrylic formula is durable and easy to maintain. Accolade®. Trusted performance, proven results.
Colors Featured:
Wall: Old Amethyst 32-12
Ceiling: Anubis 32-17
Sale da Pranzo con pareti viola e pareti gialle - Foto e idee per arredare
4
