Sale da Pranzo con pareti rosse - Foto e idee per arredare
Filtra anche per:
Budget
Ordina per:Popolari oggi
141 - 160 di 525 foto
1 di 3
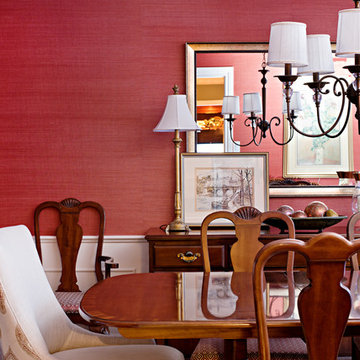
Immagine di una sala da pranzo chic chiusa e di medie dimensioni con pareti rosse e pavimento in legno massello medio
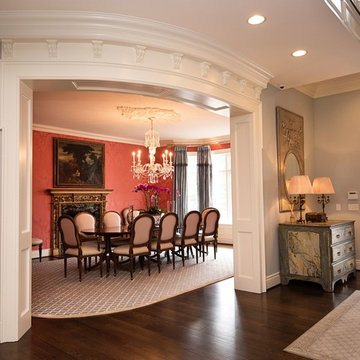
Windmere Entry and formal dining room Dennis & Leen faux marble chest in entry De Gourney silk damask wallpaper on walls Dennis & Leen reproduction Italian chairs Antique pedestal table Custom Mark, Inc rug in dining room Stark broadloom in Entry
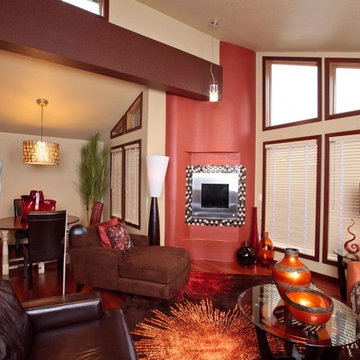
We couldn't put in such a dramatic kitchen and leave the 70's vintage lava rock fireplace. The client's well-developed sense of style was evident from the start, and our challenge was to compliment that sense of style with every design element.
Photo: Warren Smith, CMKBD, CAPS
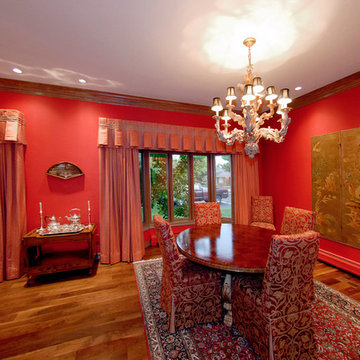
Ispirazione per una grande sala da pranzo etnica con pareti rosse e parquet chiaro
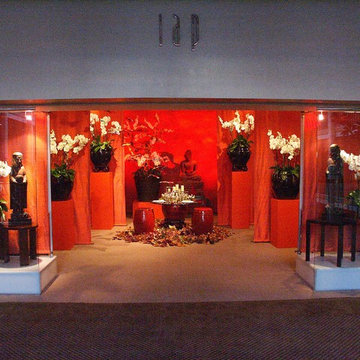
Antonio Martins
Immagine di una piccola sala da pranzo etnica chiusa con pareti rosse, moquette e nessun camino
Immagine di una piccola sala da pranzo etnica chiusa con pareti rosse, moquette e nessun camino
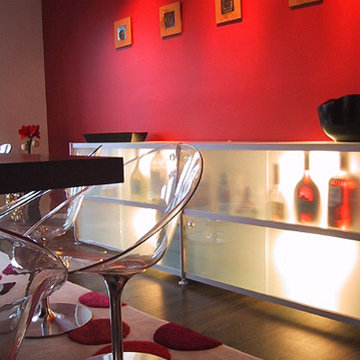
Very hip dining area with bar cabinets that light up and feature the multi-colored liquor bottles. Lucide chairs that turn keep the room very transparent and show off the fun polka dotted rug underneath the long plank table.
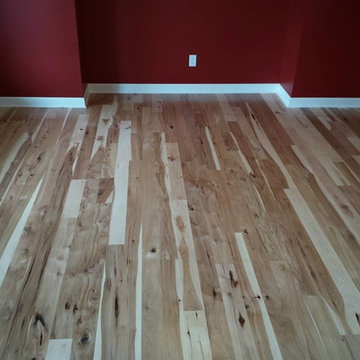
Rustic, #1 common hickory flooring with lots of character in the grain. This hickory floor is four inches wide. In this application, we sealed (in lieu of stain) to reveal the natural variation in tone.
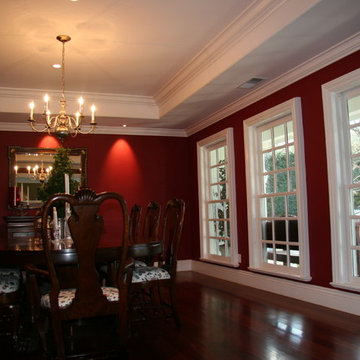
Esempio di una sala da pranzo tradizionale chiusa e di medie dimensioni con pareti rosse, parquet scuro e nessun camino
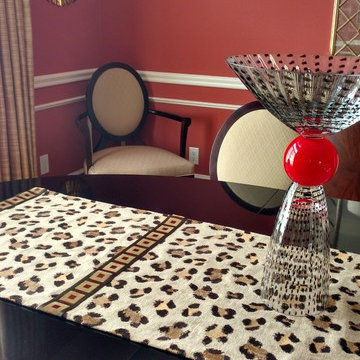
Laini Curcio
Esempio di una piccola sala da pranzo aperta verso la cucina bohémian con pareti rosse e pavimento in legno massello medio
Esempio di una piccola sala da pranzo aperta verso la cucina bohémian con pareti rosse e pavimento in legno massello medio
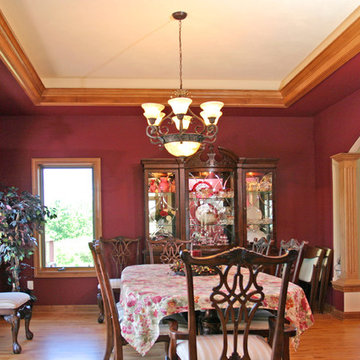
Photo taken from breakfast area into formal dining room.
Dave Andersen Photography
Immagine di una grande sala da pranzo aperta verso il soggiorno classica con pareti rosse, pavimento in legno massello medio e nessun camino
Immagine di una grande sala da pranzo aperta verso il soggiorno classica con pareti rosse, pavimento in legno massello medio e nessun camino
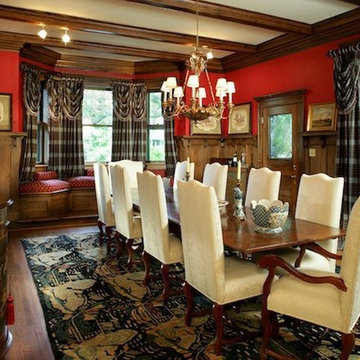
Peter Rymwid
Esempio di una grande sala da pranzo classica chiusa con pareti rosse, pavimento in legno massello medio e nessun camino
Esempio di una grande sala da pranzo classica chiusa con pareti rosse, pavimento in legno massello medio e nessun camino
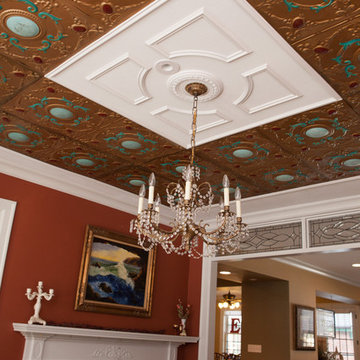
This well-loved home belonging to a family of seven was overdue for some more room. Renovations by the team at Advance Design Studio entailed both a lower and upper level addition to original home. Included in the project was a much larger kitchen, eating area, family room and mud room with a renovated powder room on the first floor. The new upper level included a new master suite with his and hers closets, a new master bath, outdoor balcony patio space, and a renovation to the only other full bath on in that part of the house.
Having five children formerly meant that when everyone was seated at the large kitchen table, they couldn’t open the refrigerator door! So naturally the main focus was on the kitchen, with a desire to create a gathering place where the whole family could hang out easily with room to spare. The homeowner had a love of all things Irish, and careful details in the crown molding, hardware and tile backsplash were a reflection. Rich cherry cabinetry and green granite counter tops complete a traditional look so as to fit right in with the elegant old molding and door profiles in this fine old home.
The second focus for these parents was a master suite and bathroom of their own! After years of sharing, this was an important feature in the new space. This simple yet efficient bath space needed to accommodate a long wall of windows to work with the exterior design. A generous shower enclosure with a comfortable bench seat is open visually to the his and hers vanity areas, and a spacious tub. The makeup table enjoys lots of natural light spilling through large windows and an exit door to the adult’s only exclusive coffee retreat on the rooftop adjacent.
Added square footage to the footprint of the house allowed for a spacious family room and much needed breakfast area. The dining room pass through was accentuated by a period appropriate transom detail encasing custom designed carved glass detailing that appears as if it’s been there all along. Reclaimed painted tin panels were added to the dining room ceiling amongst elegant crown molding for unique and dramatic dining room flair. An efficient dry bar area was tucked neatly between the great room spaces, offering an excellent entertainment area to circulating guests and family at any time.
This large family now enjoys regular Sunday breakfasts and dinners in a space that they all love to hang out in. The client reports that they spend more time as a family now than they did before because their house is more accommodating to them all. That’s quite a feat anyone with teenagers can relate to! Advance Design was thrilled to work on this project and bring this family the home they had been dreaming about for many, many years.
Photographer: Joe Nowak
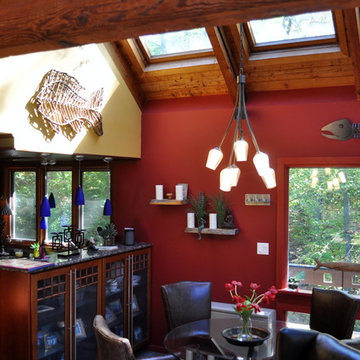
Dining space
Ben Sunny
Foto di una sala da pranzo aperta verso la cucina eclettica di medie dimensioni con pareti rosse e pavimento con piastrelle in ceramica
Foto di una sala da pranzo aperta verso la cucina eclettica di medie dimensioni con pareti rosse e pavimento con piastrelle in ceramica
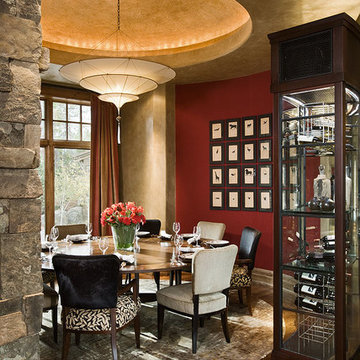
From the very first look this custom built Timber Frame home is spectacular. It’s the details that truly make this home special. The homeowners took great pride and care in choosing materials, amenities and special features that make friends and family feel welcome.
Photo: Roger Wade
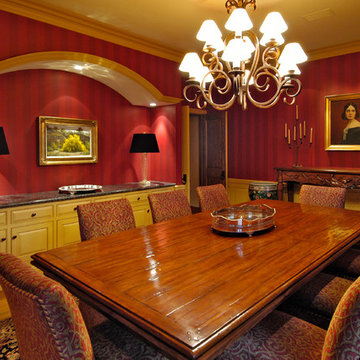
Van Auken Akins Architects LLC designed a new 6,286 SF residence in the French Country style. Beautiful oriental rugs, labor intensive faux finishes, whimsical and elegant wall coverings, granite countertops, custom cabinetry and a rich color palette all combine to create the casual elegant style, perfect for the client’s entertaining needs. Notable features include the hand-painted French countryside mural in the kitchen, custom built-in buffet in the dining room, and two rough-hewn timber trusses and pine tongue and groove sloped ceiling soaring above the great hall.
* Winner of American Society of Interior Designers Award
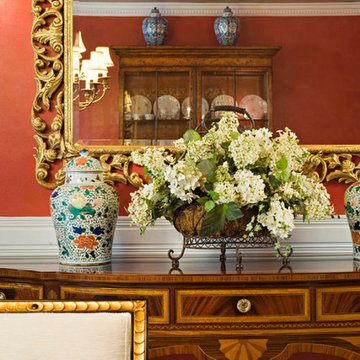
Richly painted and glazed walls reflect this stunning dining rooms inlaid furniture and porcelain displayed in a burl wood cabinet
Immagine di una sala da pranzo aperta verso la cucina chic di medie dimensioni con pareti rosse e parquet scuro
Immagine di una sala da pranzo aperta verso la cucina chic di medie dimensioni con pareti rosse e parquet scuro
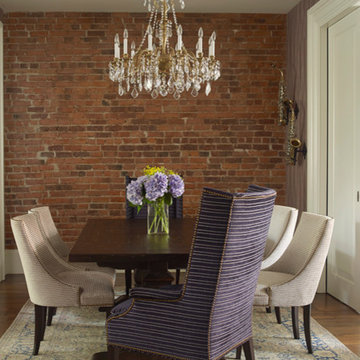
Antique Asian area rug, oak trestle dining table, custom dining chairs and crystal chandelier. Brick wall is original to the house and has been restored.
Photography Tria Giovan
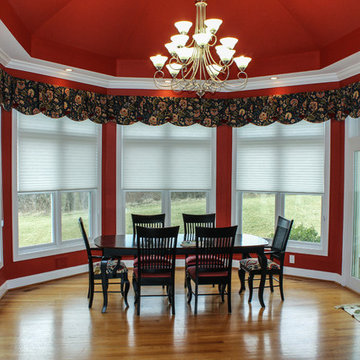
Valance over Hunter Douglas Duette® Honeycomb Shades in Dinning room Bay style window
Esempio di una grande sala da pranzo aperta verso la cucina con pareti rosse, pavimento in legno massello medio e nessun camino
Esempio di una grande sala da pranzo aperta verso la cucina con pareti rosse, pavimento in legno massello medio e nessun camino
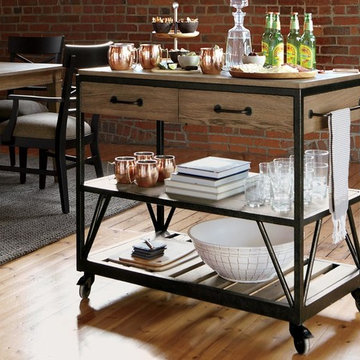
Foto di una sala da pranzo country di medie dimensioni con pareti rosse e parquet chiaro
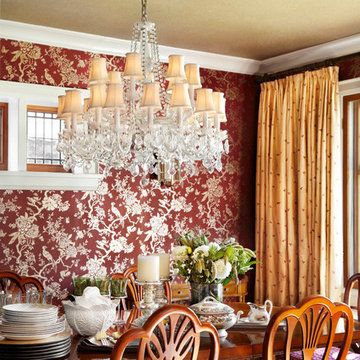
Idee per una sala da pranzo chic chiusa e di medie dimensioni con pareti rosse e pavimento in legno massello medio
Sale da Pranzo con pareti rosse - Foto e idee per arredare
8