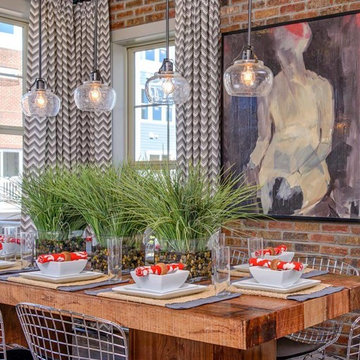Sale da Pranzo con pareti rosse e pareti multicolore - Foto e idee per arredare
Filtra anche per:
Budget
Ordina per:Popolari oggi
81 - 100 di 7.684 foto
1 di 3

Photo Credit: David Duncan Livingston
Foto di una sala da pranzo classica chiusa e di medie dimensioni con pareti multicolore, pavimento in legno massello medio e pavimento marrone
Foto di una sala da pranzo classica chiusa e di medie dimensioni con pareti multicolore, pavimento in legno massello medio e pavimento marrone
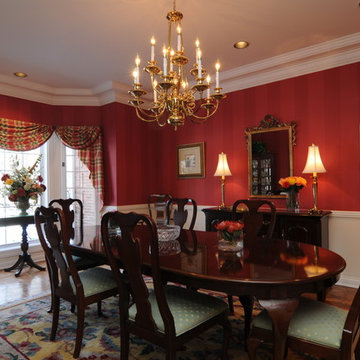
Gene Schnar, IL
Esempio di una piccola sala da pranzo classica chiusa con pareti rosse e pavimento in legno massello medio
Esempio di una piccola sala da pranzo classica chiusa con pareti rosse e pavimento in legno massello medio

Immagine di un piccolo angolo colazione boho chic con pavimento multicolore, pavimento in linoleum e pareti multicolore
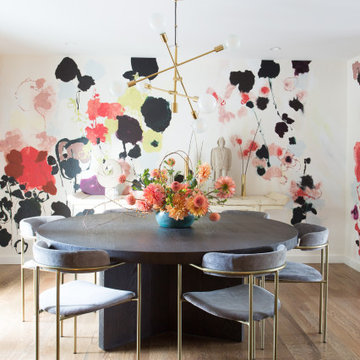
Foto di una sala da pranzo aperta verso il soggiorno minimal di medie dimensioni con pareti multicolore, pavimento in legno massello medio e pavimento marrone
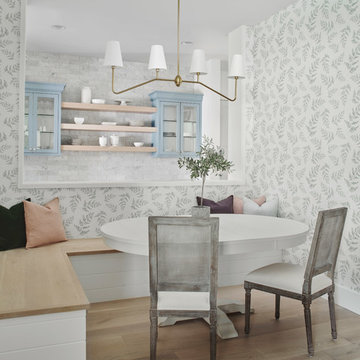
Roehner Ryan
Immagine di una piccola sala da pranzo country con parquet chiaro, pavimento beige e pareti multicolore
Immagine di una piccola sala da pranzo country con parquet chiaro, pavimento beige e pareti multicolore
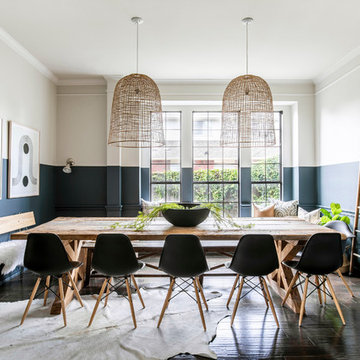
J.Turnbough Photography
Foto di una sala da pranzo stile marinaro chiusa e di medie dimensioni con pareti multicolore, parquet scuro, nessun camino e pavimento marrone
Foto di una sala da pranzo stile marinaro chiusa e di medie dimensioni con pareti multicolore, parquet scuro, nessun camino e pavimento marrone
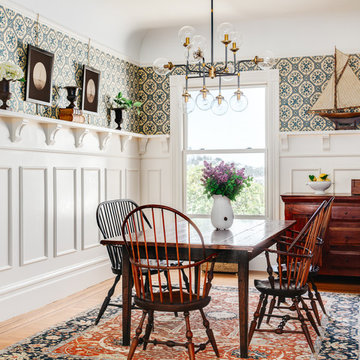
The aim was to restore this room to its Victorian era splendor including custom wood panel wainscoting, and original cove ceilings. Focal lighting from Restoration Hardware. Wallpaper is hand printed and installed from Printsburgh.
Photo: Christopher Stark
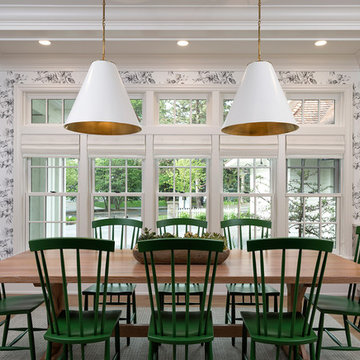
Landmark Photography
Ispirazione per una sala da pranzo stile marino con pareti multicolore, parquet chiaro, nessun camino e pavimento beige
Ispirazione per una sala da pranzo stile marino con pareti multicolore, parquet chiaro, nessun camino e pavimento beige
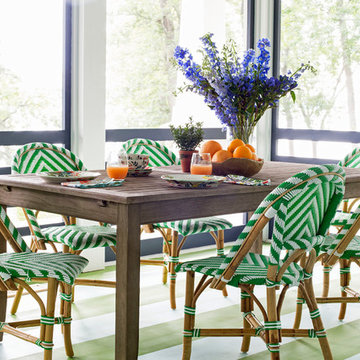
Ispirazione per una sala da pranzo aperta verso il soggiorno stile marino di medie dimensioni con pareti rosse, nessun camino e pavimento verde
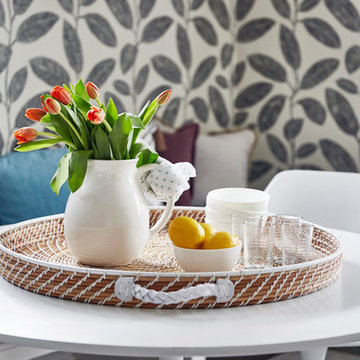
Idee per una sala da pranzo chic chiusa e di medie dimensioni con pareti multicolore, parquet scuro, nessun camino e pavimento marrone
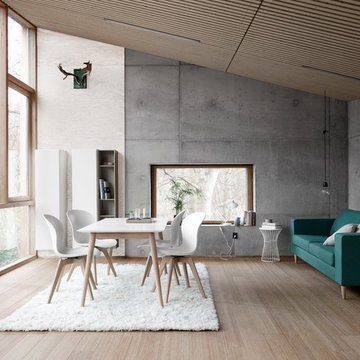
Ispirazione per una sala da pranzo aperta verso il soggiorno contemporanea con parquet chiaro e pareti multicolore
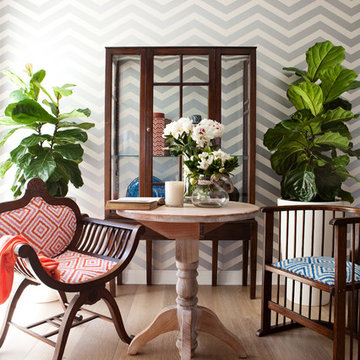
Photographer :Yie Sandison
Ispirazione per una sala da pranzo minimal con pareti multicolore, pavimento in legno massello medio e nessun camino
Ispirazione per una sala da pranzo minimal con pareti multicolore, pavimento in legno massello medio e nessun camino

Photography by Eduard Hueber / archphoto
North and south exposures in this 3000 square foot loft in Tribeca allowed us to line the south facing wall with two guest bedrooms and a 900 sf master suite. The trapezoid shaped plan creates an exaggerated perspective as one looks through the main living space space to the kitchen. The ceilings and columns are stripped to bring the industrial space back to its most elemental state. The blackened steel canopy and blackened steel doors were designed to complement the raw wood and wrought iron columns of the stripped space. Salvaged materials such as reclaimed barn wood for the counters and reclaimed marble slabs in the master bathroom were used to enhance the industrial feel of the space.
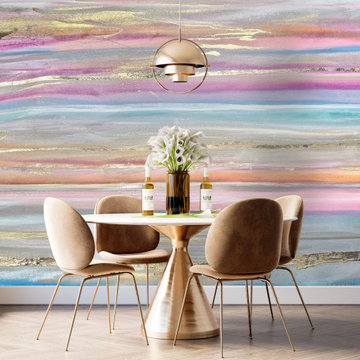
An airy mix of dusty purples, light pink, baby blue, grey, and gold wallpaper to make a commanding accent wall. Misty shapes, and smokey blends make our wall mural the perfect muted pop for a hallway or bedroom. Create real gold tones with the complimentary kit to transfer gold leaf onto the abstract, digital printed design. The "Horizon" mural is an authentic Blueberry Glitter painting converted into a large scale wall mural
Each mural comes in multiple sections that are approximately 24" wide.
Included with your purchase:
*Gold or Silver leafing kit (depending on style) to add extra shine to your mural!
*Multiple strips of paper to create a large wallpaper mural

Foto di un'ampia sala da pranzo tradizionale chiusa con pavimento in legno massello medio, pavimento marrone, soffitto ribassato, carta da parati e pareti multicolore
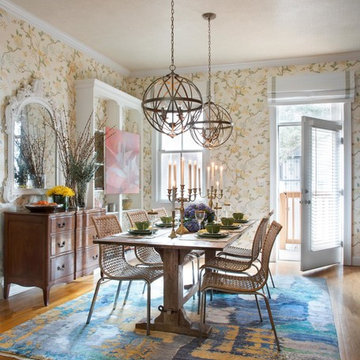
A love of blues and greens and a desire to feel connected to family were the key elements requested to be reflected in this home.
Project designed by Boston interior design studio Dane Austin Design. They serve Boston, Cambridge, Hingham, Cohasset, Newton, Weston, Lexington, Concord, Dover, Andover, Gloucester, as well as surrounding areas.
For more about Dane Austin Design, click here: https://daneaustindesign.com/
To learn more about this project, click here: https://daneaustindesign.com/charlestown-brownstone

Merrick Ales Photography
Foto di una piccola sala da pranzo contemporanea con pareti multicolore, parquet scuro e nessun camino
Foto di una piccola sala da pranzo contemporanea con pareti multicolore, parquet scuro e nessun camino
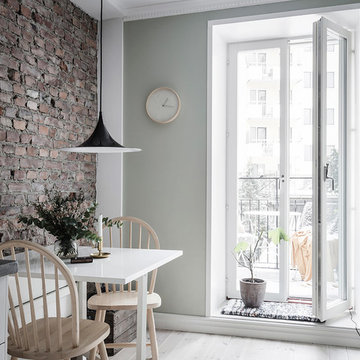
Immagine di una piccola sala da pranzo aperta verso la cucina scandinava con pareti multicolore, parquet chiaro e pavimento beige
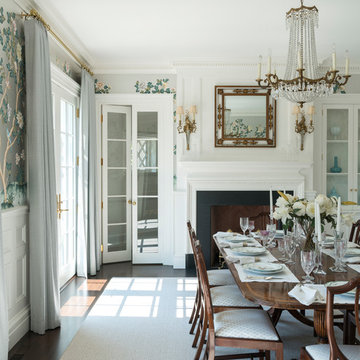
A classic egg-and-dart motif surrounds the honed absolute granite of the dining room fireplace with bolection moulding and mantel shelf above protrude from paneled walls centered between a built-in cabinet and French doors to a hallway beyond.
James Merrell Photography
Sale da Pranzo con pareti rosse e pareti multicolore - Foto e idee per arredare
5
