Sale da Pranzo con pareti rosa - Foto e idee per arredare
Filtra anche per:
Budget
Ordina per:Popolari oggi
121 - 140 di 171 foto
1 di 3
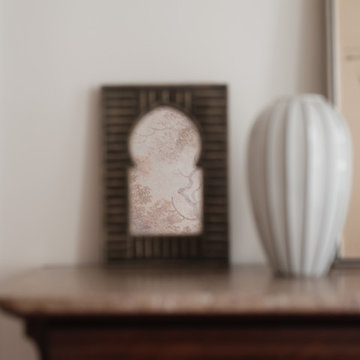
Cette grande pièce de réception est composée d'un salon et d'une salle à manger, avec tous les atouts de l'haussmannien: moulures, parquet chevron, cheminée. On y a réinventé les volumes et la circulation avec du mobilier et des éléments de décor mieux proportionnés dans ce très grand espace. On y a créé une ambiance très douce, feutrée mais lumineuse, poétique et romantique, avec un papier peint mystique de paysage endormi dans la brume, dont le dessin de la rivière semble se poursuivre sur le tapis, et des luminaires éthérés, aériens, comme de snuages suspendus au dessus des arbres et des oiseaux. Quelques touches de bois viennent réchauffer l'atmosphère et parfaire le style Wabi-sabi.
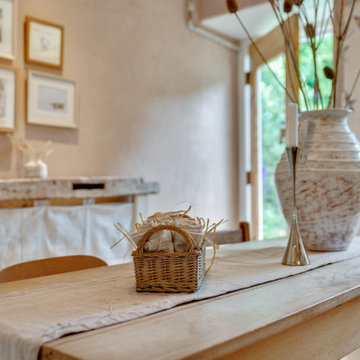
This dining room brings the outdoors in as much as possible in this listed property. The owners are keen travellers and use this space for work as well as entertainment.
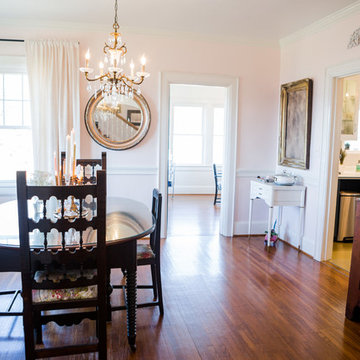
This historic homes dining room walls and ceiling on Missionary ridge have been restored back to its original pristine condition. The popcorn has been removed from the ceiling, walls have been re-plastered. The antique cabinet is from N.Y. and is 100 yrs old. The small server has been refinished in a glossy white as well as the corner chair, dining chairs and mirror frames have been refinished by Dawn D Totty designs. The walls are painted in a trendy color- cream puff in satin finish.
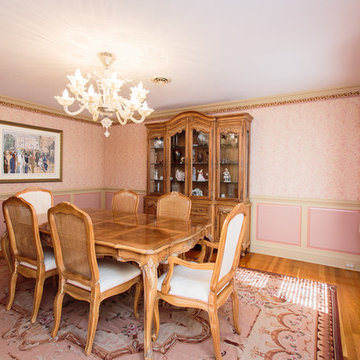
Foto di una grande sala da pranzo chic chiusa con pareti rosa e pavimento in legno massello medio
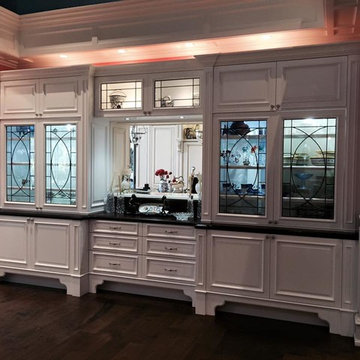
Immagine di una piccola sala da pranzo aperta verso la cucina moderna con pareti rosa, pavimento in legno massello medio e nessun camino
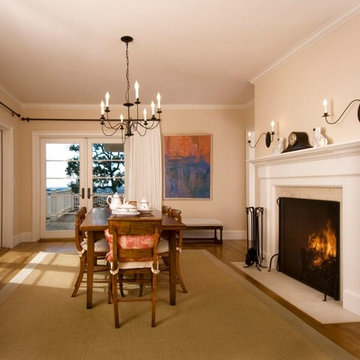
Immagine di una sala da pranzo tradizionale di medie dimensioni con pareti rosa, moquette, camino classico, cornice del camino in pietra e pavimento marrone
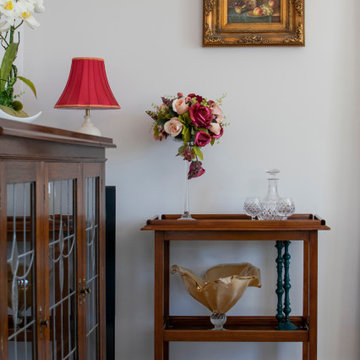
Idee per una sala da pranzo tradizionale chiusa e di medie dimensioni con pareti rosa, moquette, nessun camino e pavimento beige
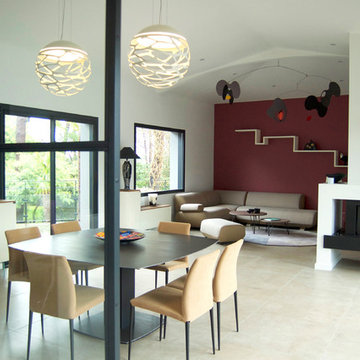
Esempio di una sala da pranzo minimal con pareti rosa, pavimento con piastrelle in ceramica, camino bifacciale, cornice del camino in intonaco e pavimento beige
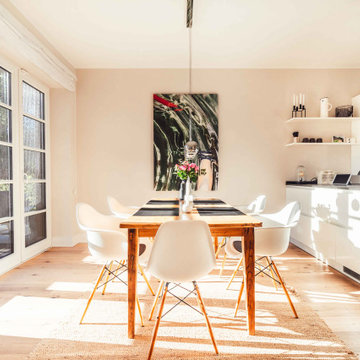
Idee per una grande sala da pranzo aperta verso la cucina minimal con pareti rosa, parquet chiaro, nessun camino e pavimento marrone
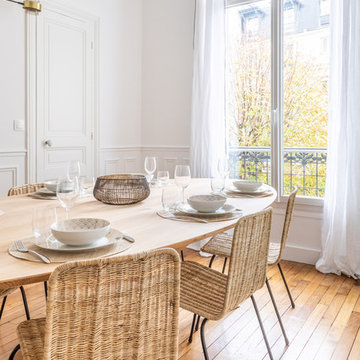
Ispirazione per una grande sala da pranzo contemporanea chiusa con pareti rosa, pavimento in legno massello medio, camino ad angolo e pavimento marrone
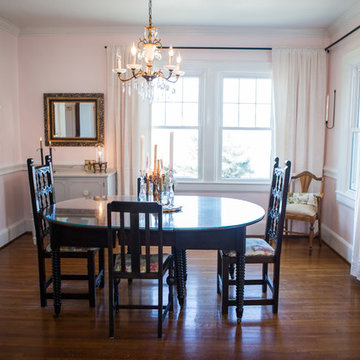
This historic homes dining room walls and ceiling on Missionary ridge have been restored back to its original pristine condition. The popcorn has been removed from the ceiling, walls have been re-plastered. The small server has been refinished in a glossy white as well all mirror frames have been refinished by Dawn D Totty Designs. The walls are painted in a trendy color- cream puff in satin finish with the ceiling in white semi-gloss. The unique light fixture in the background was purchased from a local artisan #Altered. This dining room design will be featured in City Scope magazine as well as Vogue magazine.
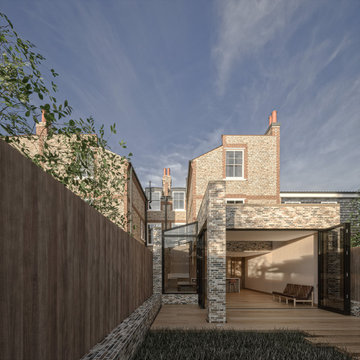
Idee per una sala da pranzo aperta verso la cucina design di medie dimensioni con pareti rosa, parquet chiaro, nessun camino, pavimento giallo, soffitto ribassato e pareti in mattoni
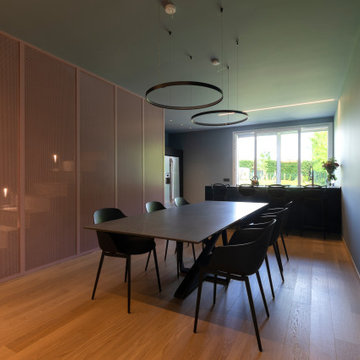
Idee per una grande sala da pranzo aperta verso il soggiorno design con pareti rosa e parquet chiaro
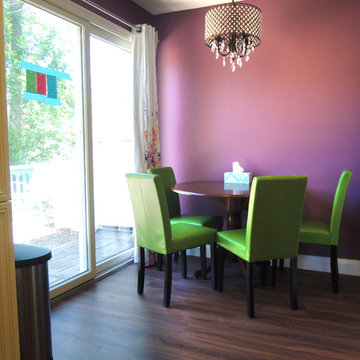
The path to the outdoor deck cuts between the nook and the kitchen proper. You can see the built-in broom closet against the right wall. A freestanding Simple Human trash can is nestled between the pantry cabinet and the patio door.
The patio door and a variety of recessed cans, undercabinet LEDs, ceiling fan, and chandelier over the table provide good light.
Photo by Ellene Newman
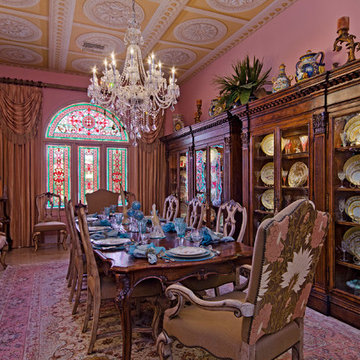
Esempio di una grande sala da pranzo aperta verso la cucina mediterranea con pareti rosa, moquette, nessun camino e pavimento rosa
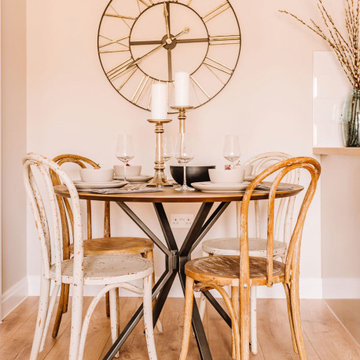
Ispirazione per una sala da pranzo aperta verso il soggiorno moderna di medie dimensioni con pareti rosa
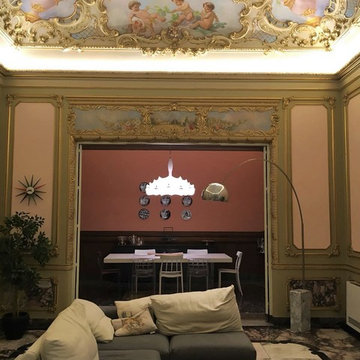
Vista della sala da pranzo dal salotto. Tavolo Air di Lago e sedie Giuseppina di Bonaldo multicolore
Foto di una grande sala da pranzo aperta verso il soggiorno chic con pareti rosa, pavimento in marmo e pavimento multicolore
Foto di una grande sala da pranzo aperta verso il soggiorno chic con pareti rosa, pavimento in marmo e pavimento multicolore
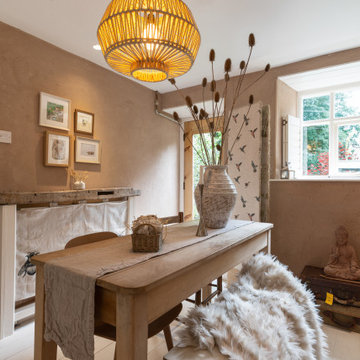
This dining room brings the outdoors in as much as possible in this listed property. The owners are keen travellers and use this space for work as well as entertainment. When your personality is included in your interior you feel at one.
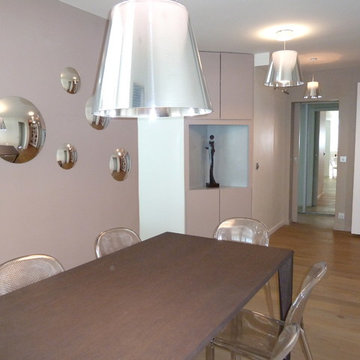
Esempio di una sala da pranzo aperta verso il soggiorno minimalista di medie dimensioni con pareti rosa, parquet chiaro, nessun camino e pavimento beige
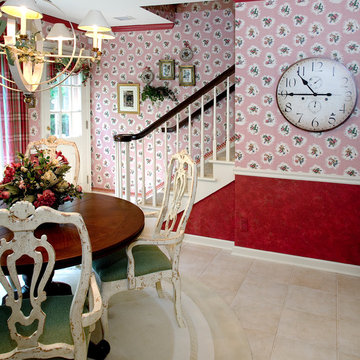
Idee per una sala da pranzo tradizionale chiusa e di medie dimensioni con pavimento beige, pareti rosa, pavimento in travertino e nessun camino
Sale da Pranzo con pareti rosa - Foto e idee per arredare
7