Sale da Pranzo con pareti rosa e pareti multicolore - Foto e idee per arredare
Filtra anche per:
Budget
Ordina per:Popolari oggi
121 - 140 di 6.005 foto
1 di 3
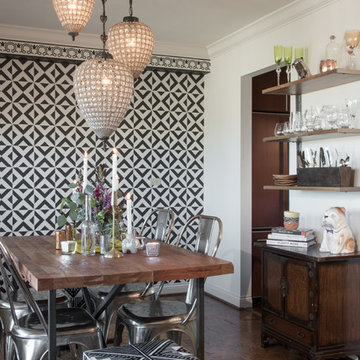
Immagine di una sala da pranzo bohémian chiusa con pareti multicolore e parquet scuro
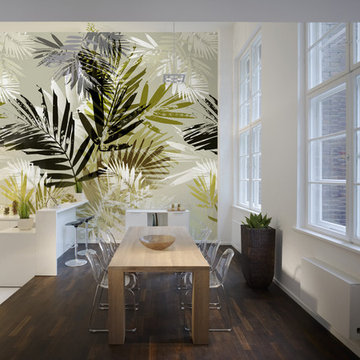
Wallpaper by J&V Digital. Available exclusively at NewWall.com | A kaleidoscope of ferns with plenty of depth, enough to wonder what lurks behind them. This mural is a jungle of rich colour: in green, merlot, teal and smoky quartz. Printed on JanVel substrate.
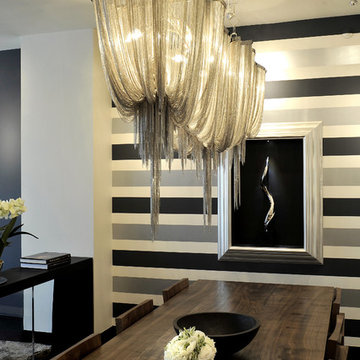
Peter Krupenye Photography
Esempio di una sala da pranzo contemporanea con pareti multicolore
Esempio di una sala da pranzo contemporanea con pareti multicolore
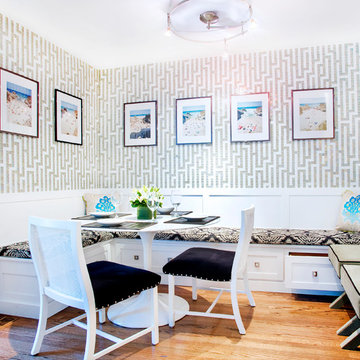
Featuring R.D. Henry & Company
Ispirazione per una sala da pranzo aperta verso la cucina tradizionale di medie dimensioni con pareti multicolore, pavimento in legno massello medio e nessun camino
Ispirazione per una sala da pranzo aperta verso la cucina tradizionale di medie dimensioni con pareti multicolore, pavimento in legno massello medio e nessun camino
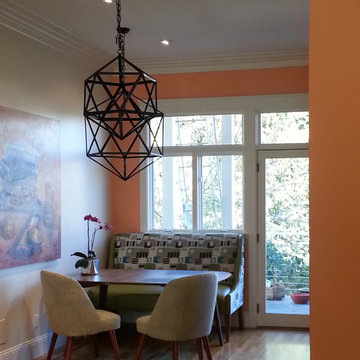
Idee per una piccola sala da pranzo aperta verso la cucina contemporanea con pavimento in legno massello medio, pareti multicolore, nessun camino e pavimento beige
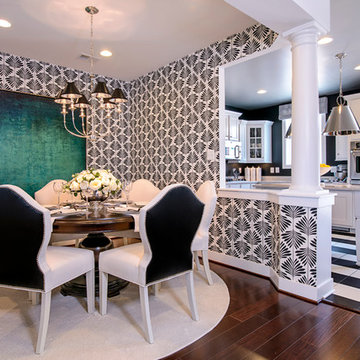
Dining Room
Ispirazione per una sala da pranzo minimal con pareti multicolore, parquet scuro e pavimento marrone
Ispirazione per una sala da pranzo minimal con pareti multicolore, parquet scuro e pavimento marrone
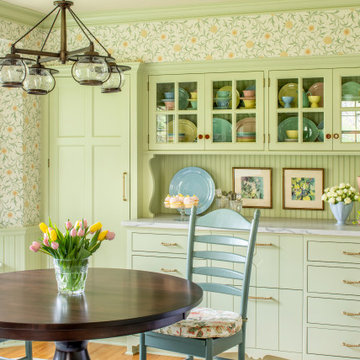
Immagine di una sala da pranzo classica con pareti multicolore, pavimento in legno massello medio e pavimento marrone

This Dining Room continues the coastal aesthetic of the home with paneled walls and a projecting rectangular bay with access to the outdoor entertainment spaces beyond.

Rénovation du Restaurant Les Jardins de Voltaire - La Garenne-Colombes
Ispirazione per una sala da pranzo aperta verso il soggiorno minimalista di medie dimensioni con pareti rosa, pavimento con piastrelle in ceramica, nessun camino, pavimento grigio e carta da parati
Ispirazione per una sala da pranzo aperta verso il soggiorno minimalista di medie dimensioni con pareti rosa, pavimento con piastrelle in ceramica, nessun camino, pavimento grigio e carta da parati
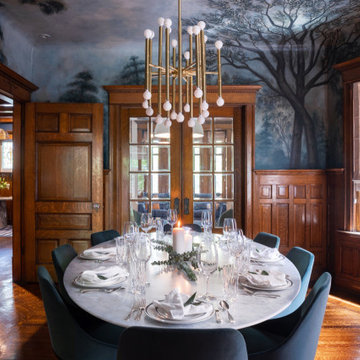
Idee per una sala da pranzo tradizionale chiusa e di medie dimensioni con pareti multicolore, parquet scuro, camino classico, cornice del camino in legno e pavimento marrone

Данный проект создавался для семьи из четырех человек, изначально это была обычная хрущевка (вторичка), которую надо было превратить в уютную квартиру , в основные задачи входили - бюджетная переделка, разместить двух детей ( двух мальчишек) и гармонично вписать рабочее место визажиста.
У хозяйки квартиры было очень четкое представление о будущем интерьере, дизайн детской и гостиной-столовой создавался непосредственно мной, а вот спальня была заимствована с картинки из Pinterest, декор заказчики делали самостоятельно, тот случай когда у Клинта прекрасное чувство стиля )

Immagine di una grande sala da pranzo aperta verso la cucina chic con pareti multicolore, pavimento in laminato, nessun camino e carta da parati

Dane and his team were originally hired to shift a few rooms around when the homeowners' son left for college. He created well-functioning spaces for all, spreading color along the way. And he didn't waste a thing.
Project designed by Boston interior design studio Dane Austin Design. They serve Boston, Cambridge, Hingham, Cohasset, Newton, Weston, Lexington, Concord, Dover, Andover, Gloucester, as well as surrounding areas.
For more about Dane Austin Design, click here: https://daneaustindesign.com/
To learn more about this project, click here:
https://daneaustindesign.com/south-end-brownstone
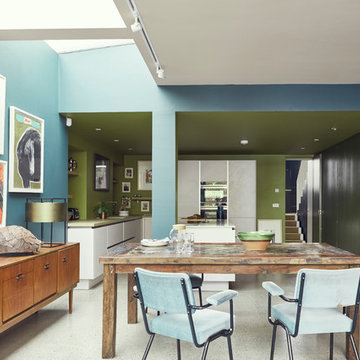
Immagine di una sala da pranzo aperta verso il soggiorno bohémian di medie dimensioni con pareti multicolore
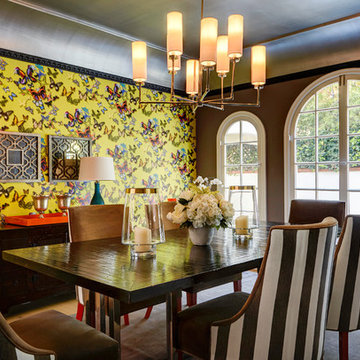
We started the design with the wallpaper. It met the owner's requirement to be bold, colorful and include a little whimsy. The stripe on the chairs is a way to balance the enormous amount of detail in the wallpaper because without it, your eye would be drawn only to the wallpaper. The chairs, tables, and accessories are all custom made by Architexture.
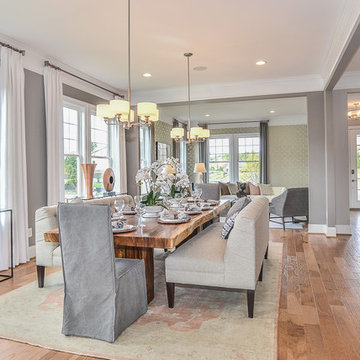
Ispirazione per una sala da pranzo aperta verso il soggiorno classica di medie dimensioni con pareti multicolore, pavimento in legno massello medio e camino classico
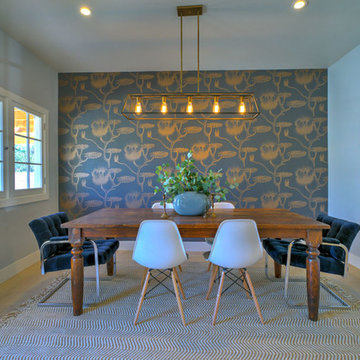
www.valriolo.com VAL RIOLO
Foto di una sala da pranzo chic chiusa con pareti multicolore, parquet chiaro e nessun camino
Foto di una sala da pranzo chic chiusa con pareti multicolore, parquet chiaro e nessun camino
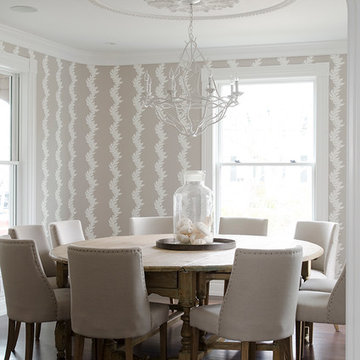
Location: Nantucket, MA, USA
This classic Nantucket home had not been renovated in several decades and was in serious need of an update. The vision for this summer home was to be a beautiful, light and peaceful family retreat with the ability to entertain guests and extended family. The focal point of the kitchen is the La Canche Chagny Range in Faience with custom hood to match. We love how the tile backsplash on the Prep Sink wall pulls it all together and picks up on the spectacular colors in the White Princess Quartzite countertops. In a nod to traditional Nantucket Craftsmanship, we used Shiplap Panelling on many of the walls including in the Kitchen and Powder Room. We hope you enjoy the quiet and tranquil mood of these images as much as we loved creating this space. Keep your eye out for additional images as we finish up Phase II of this amazing project!
Photographed by: Jamie Salomon
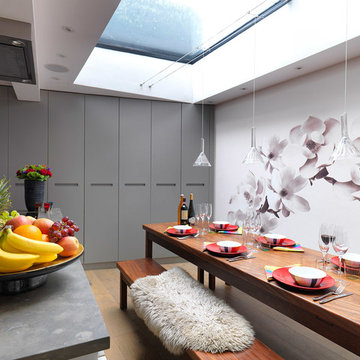
Foto di una piccola sala da pranzo aperta verso la cucina design con pavimento in legno massello medio, camino classico e pareti multicolore
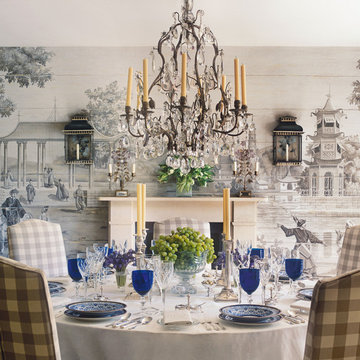
James McDonald
Esempio di una sala da pranzo tradizionale con pareti multicolore e camino classico
Esempio di una sala da pranzo tradizionale con pareti multicolore e camino classico
Sale da Pranzo con pareti rosa e pareti multicolore - Foto e idee per arredare
7