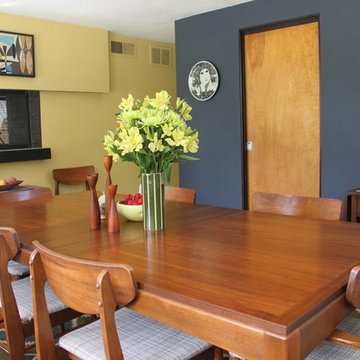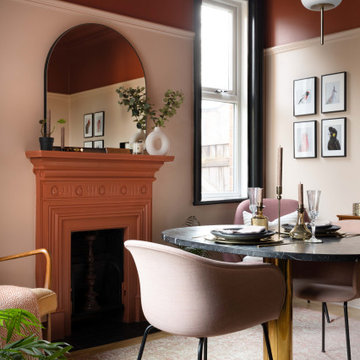Sala da Pranzo
Ordina per:Popolari oggi
81 - 100 di 6.127 foto
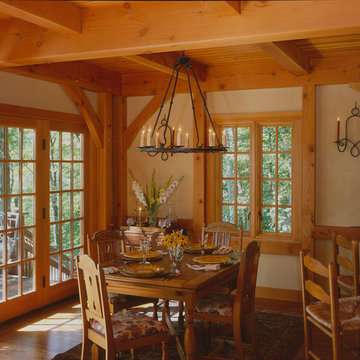
Post and beam great room, timber frame carriage house
Foto di una sala da pranzo aperta verso la cucina chic con pareti gialle e pavimento in legno massello medio
Foto di una sala da pranzo aperta verso la cucina chic con pareti gialle e pavimento in legno massello medio
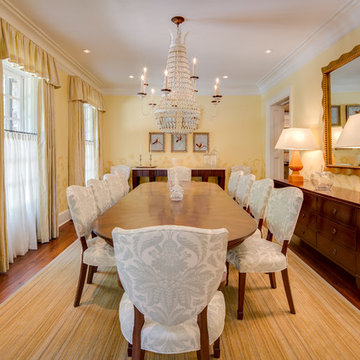
Maryland Photography, Inc.
Esempio di una grande sala da pranzo classica chiusa con pareti gialle e pavimento in legno massello medio
Esempio di una grande sala da pranzo classica chiusa con pareti gialle e pavimento in legno massello medio

Immagine di una grande sala da pranzo aperta verso il soggiorno minimalista con pareti gialle, parquet chiaro, camino bifacciale, cornice del camino in mattoni, soffitto in perlinato e pareti in perlinato
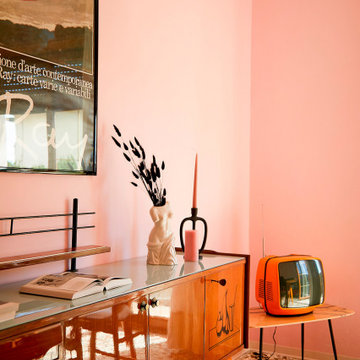
The vision for the living room of this 1960's apartment in Milan was to create a design that reflected the character and age of the property. We kept some of the original features like the beautiful terrazzo floors and some of the existing pieces like the burgundy sofa and the original curtains, and chosen vintage furniture to add an elegant retro vibe, whilst keeping the free-flowing interiors light and airy. The artwork is an homage to surrealism and the 1970's orange TV brightens up the space with a splash of vivid colour against the shell-pink walls.
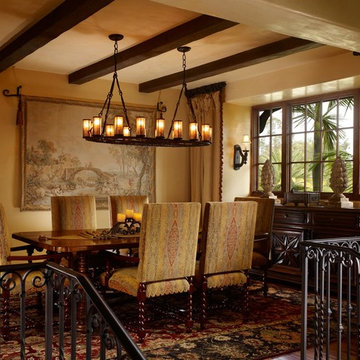
This lovely home began as a complete remodel to a 1960 era ranch home. Warm, sunny colors and traditional details fill every space. The colorful gazebo overlooks the boccii court and a golf course. Shaded by stately palms, the dining patio is surrounded by a wrought iron railing. Hand plastered walls are etched and styled to reflect historical architectural details. The wine room is located in the basement where a cistern had been.
Project designed by Susie Hersker’s Scottsdale interior design firm Design Directives. Design Directives is active in Phoenix, Paradise Valley, Cave Creek, Carefree, Sedona, and beyond.
For more about Design Directives, click here: https://susanherskerasid.com/
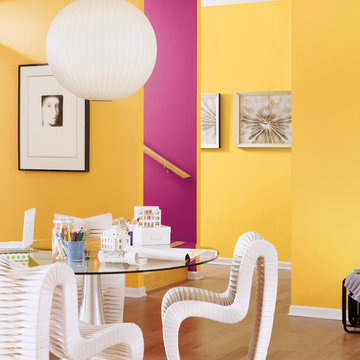
Immagine di una grande sala da pranzo contemporanea con pareti gialle, pavimento in legno massello medio e nessun camino
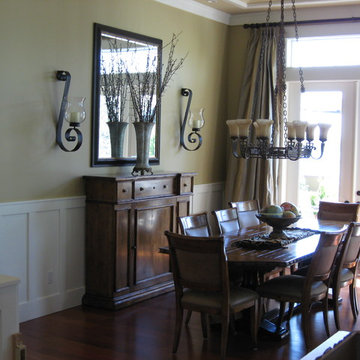
Ispirazione per una sala da pranzo tradizionale chiusa e di medie dimensioni con pareti gialle, pavimento in legno massello medio e nessun camino
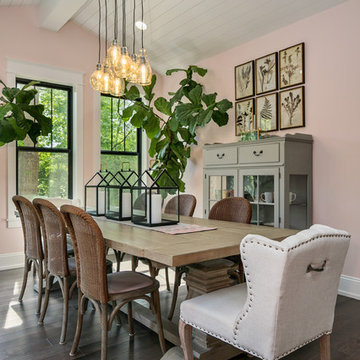
Ispirazione per una sala da pranzo country chiusa con pareti rosa e parquet scuro
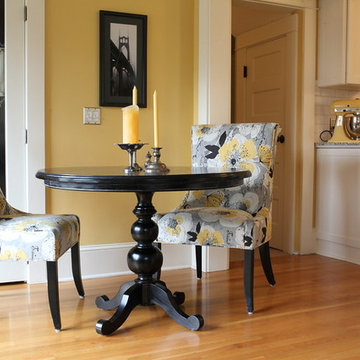
© Rick Keating Photographer, all rights reserved, not for reproduction http://www.rickkeatingphotographer.com
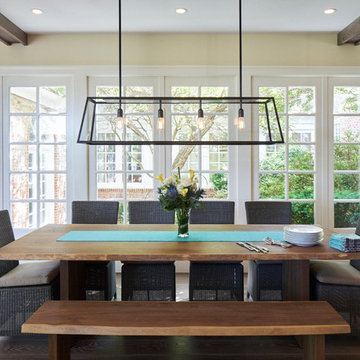
Chris Davis Photography
Idee per una grande sala da pranzo chic con pareti gialle e parquet scuro
Idee per una grande sala da pranzo chic con pareti gialle e parquet scuro
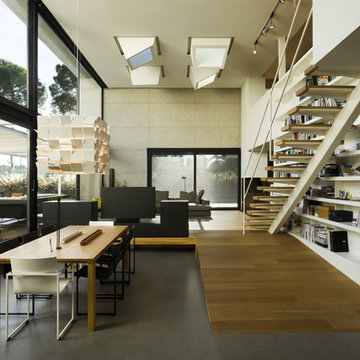
Lluïs Casals
Ispirazione per una grande sala da pranzo aperta verso il soggiorno minimal con pareti gialle, pavimento con piastrelle in ceramica e nessun camino
Ispirazione per una grande sala da pranzo aperta verso il soggiorno minimal con pareti gialle, pavimento con piastrelle in ceramica e nessun camino
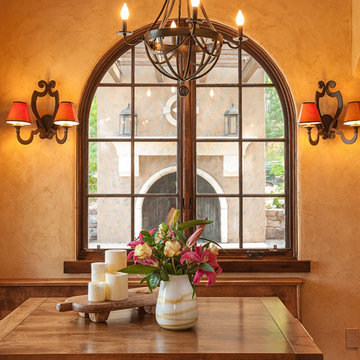
Foto di una sala da pranzo aperta verso la cucina mediterranea di medie dimensioni con pareti gialle e nessun camino
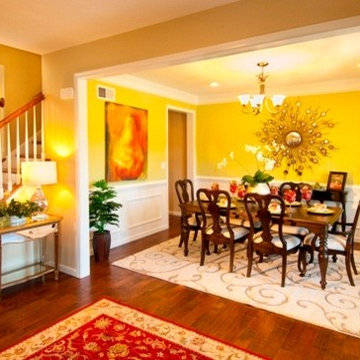
With bright yellow walls and a sunburst mirror, this dining room is ready to entertain.
Ispirazione per una sala da pranzo classica chiusa e di medie dimensioni con pareti gialle e pavimento in legno massello medio
Ispirazione per una sala da pranzo classica chiusa e di medie dimensioni con pareti gialle e pavimento in legno massello medio

Esempio di una sala da pranzo chic chiusa con pareti rosa, pavimento in legno massello medio, pavimento marrone e pannellatura

As a practical trend, formal dining spaces have largely become obsolete in favor of great, dynamic kitchens; however, bucking the movement, my young, but highly traditional client wanted to enjoy evening meals as a routine close to the family’s scattered and hectic days.
Ceilings are christened a whisper of a blush to inspire relaxed conversation under the halo of a warm glow.
The traditional table and chairs are the yield of a highly juried online treasure hunt. Each piece is meticulously refinished in an updated stain more reflective of the young homeowners. Performance fabric is used on the chairs to ensure ease of cleanability to combat daily use by children and young adults.
Walls are clad in a cut velvet and metallic animal print wallpaper to add subtle nostalgia from eras gone by.
Millwork is freshly painted in a semi-gloss alabaster to offer relief from the wallpaper and ceiling.
The opulent, antique-inspired chandelier is the dazzling focal point with draped crystal beading.
Linen drapery panels seamlessly silhouette the cozy window seat.
Cleanable yet regal velvet fabric upholstered cushions, ornamented with a braided trim add a final pop of elegance.
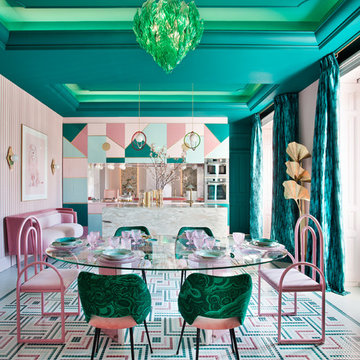
Casa Decor 2018 ! Patricia Bustos sorprende en su “cocina rebelde”, un mundo lleno de intensidad y color. Osadía, que así se llama su espacio en Casa Decor 2018, es toda una declaración de intenciones. Las tonalidades más intensas de verdes y rosa se combinan con sus versiones pastel, creando una paleta “exquisita” según los visitantes, quienes destacan la propuesta de suelo de la interiorista. Geometría y color marcan el revestimiento de mosaico Art Factory Hisbalit. Un diseño diferente e impactante, que incluye el nombre del espacio “Osadía” en forma de mosaico.
Patricia Bustos ha apostado por la colección Unicolor para este increíble suelo. Ha utilizado tres tonos verdes (Ref 127, 311 y 222), dos tonalidades rosa (Ref 255 y 166) y blanco (Ref 103), un color perfecto para unificar el diseño.
Geometría y color marcan el revestimiento de mosaico Art Factory Hisbalit. Un diseño diferente e impactante, que incluye el nombre del espacio “Osadía” en forma de mosaico…¿Impactante?
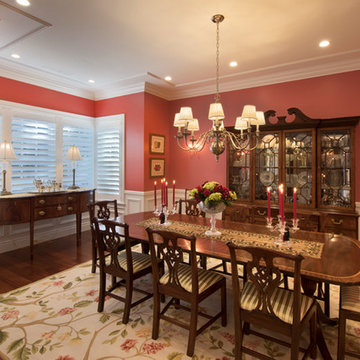
Esempio di una grande sala da pranzo chic chiusa con pareti rosa e pavimento in legno massello medio

Ispirazione per una sala da pranzo aperta verso il soggiorno minimal di medie dimensioni con pareti gialle, pavimento in travertino, pavimento beige e nessun camino
5
