Sale da Pranzo con pareti multicolore - Foto e idee per arredare
Filtra anche per:
Budget
Ordina per:Popolari oggi
161 - 180 di 285 foto
1 di 3
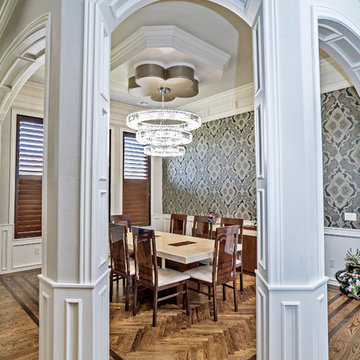
Foto di una sala da pranzo mediterranea chiusa e di medie dimensioni con pareti multicolore, parquet scuro, nessun camino, pavimento marrone, soffitto ribassato e boiserie
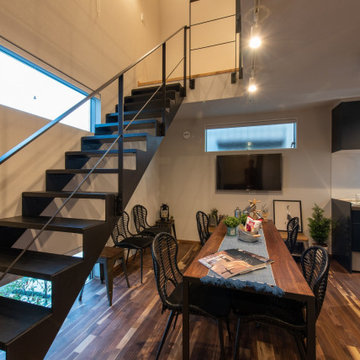
Foto di una sala da pranzo minimalista con pareti multicolore, parquet scuro, nessun camino, pavimento marrone, soffitto in carta da parati e carta da parati
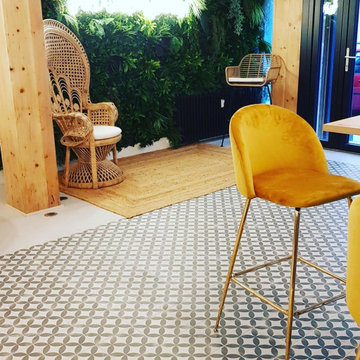
Esempio di una sala da pranzo moderna chiusa e di medie dimensioni con pareti multicolore, pavimento in gres porcellanato, nessun camino, pavimento multicolore, travi a vista e pareti in legno
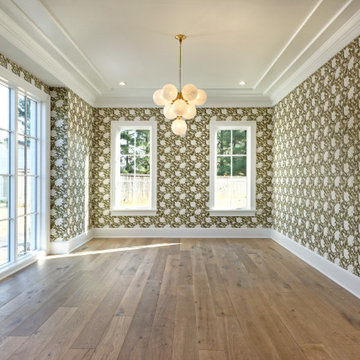
A return to vintage European Design. These beautiful classic and refined floors are crafted out of French White Oak, a premier hardwood species that has been used for everything from flooring to shipbuilding over the centuries due to its stability.
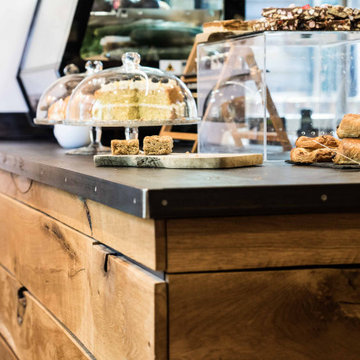
Having worked ten years in hospitality, I understand the challenges of restaurant operation and how smart interior design can make a huge difference in overcoming them.
This once country cottage café needed a facelift to bring it into the modern day but we honoured its already beautiful features by stripping back the lack lustre walls to expose the original brick work and constructing dark paneling to contrast.
The rustic bar was made out of 100 year old floorboards and the shelves and lighting fixtures were created using hand-soldered scaffold pipe for an industrial edge. The old front of house bar was repurposed to make bespoke banquet seating with storage, turning the high traffic hallway area from an avoid zone for couples to an enviable space for groups.
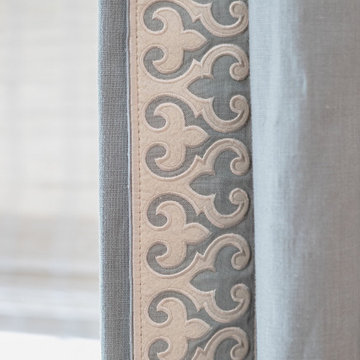
Using the Client's existing dining table and chairs, we have added elegance and sophistication using a Scalamandre printed grass cloth wallpaper, matching fabrics on the custom window seats. Window treatments are simple and lovely linen drapery panels embellished with an interesting banding. The yummy area rug is from Jaunty.
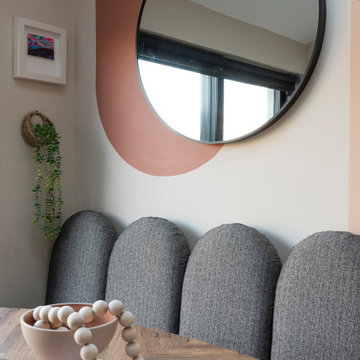
The brief for this project involved a full house renovation, and extension to reconfigure the ground floor layout. To maximise the untapped potential and make the most out of the existing space for a busy family home.
When we spoke with the homeowner about their project, it was clear that for them, this wasn’t just about a renovation or extension. It was about creating a home that really worked for them and their lifestyle. We built in plenty of storage, a large dining area so they could entertain family and friends easily. And instead of treating each space as a box with no connections between them, we designed a space to create a seamless flow throughout.
A complete refurbishment and interior design project, for this bold and brave colourful client. The kitchen was designed and all finishes were specified to create a warm modern take on a classic kitchen. Layered lighting was used in all the rooms to create a moody atmosphere. We designed fitted seating in the dining area and bespoke joinery to complete the look. We created a light filled dining space extension full of personality, with black glazing to connect to the garden and outdoor living.
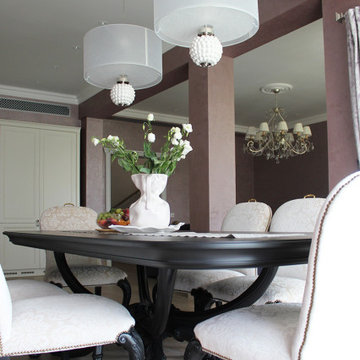
Ispirazione per una sala da pranzo chic di medie dimensioni con pareti multicolore, pavimento con piastrelle in ceramica, pavimento grigio e travi a vista
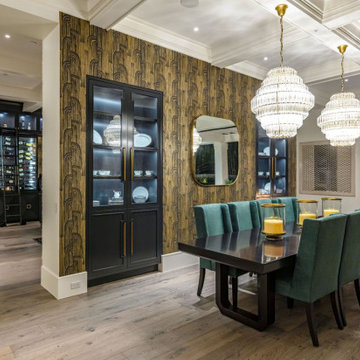
Ispirazione per una sala da pranzo aperta verso il soggiorno costiera di medie dimensioni con pareti multicolore, parquet chiaro, pavimento beige e soffitto ribassato
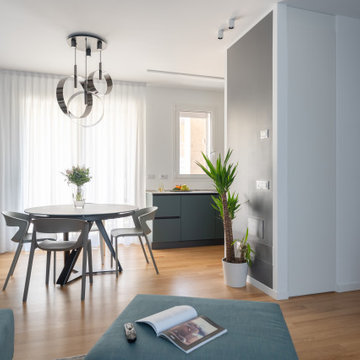
Soggiorno con carta da parati prospettica e specchiata divisa da un pilastro centrale. Per esaltarne la grafica e dare ancora più profondità al soggetto abbiamo incorniciato le due pareti partendo dallo spessore del pilastro centrale ed utilizzando un coloro scuro. Color block sulla parete attrezzata e divano della stessa tinta.
Foto Simone Marulli
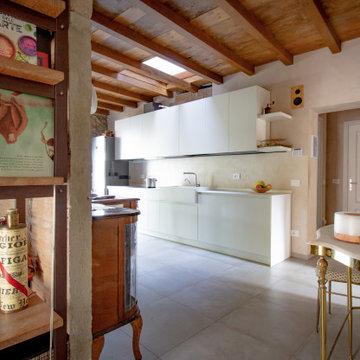
Questo immobile d'epoca trasuda storia da ogni parete. Gli attuali proprietari hanno avuto l'abilità di riuscire a rinnovare l'intera casa (la cui costruzione risale alla fine del 1.800) mantenendone inalterata la natura e l'anima.
Parliamo di un architetto che (per passione ha fondato un'impresa edile in cui lavora con grande dedizione) e di una brillante artista che, con la sua inseparabile partner, realizza opere d'arti a quattro mani miscelando la pittura su tela a collage tratti da immagini di volti d'epoca. L'introduzione promette bene...
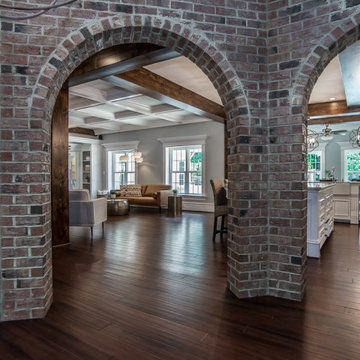
When marketing your home it's the details that count! The views from the dining room into the rest of the house was key to creating a one-of-a-kind impression through the marketing photos. Working hand in hand with the photographer, Charles Dickens Photography, allowed me to share my vision of what details I believed should be highlighted. Charlie captured this homes wonderful mixture of rustic and sophisticated details beautifully in this photo.
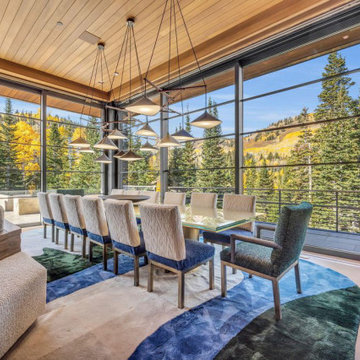
Wrap-around windows and sliding doors extend the visual boundaries of the kitchen and dining spaces to the treetops beyond.
Custom windows, doors, and hardware designed and furnished by Thermally Broken Steel USA.
Other sources:
Chandelier by Emily Group of Thirteen by Daniel Becker Studio.
Dining table by Newell Design Studios.
Parsons dining chairs by John Stuart (vintage, 1968).
Custom shearling rug by Miksi Rugs.
Custom built-in sectional sourced from Place Textiles and Craftsmen Upholstery.
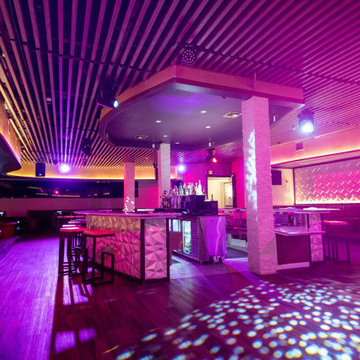
Full commercial interior build-out services provided for this upscale bar and lounge. Miami’s newest hot spot for dining, cocktails, hookah, and entertainment. Our team transformed a once dilapidated old supermarket into a sexy one of a kind lounge.
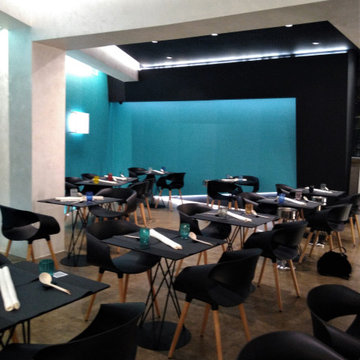
Foto di una grande sala da pranzo minimalista con pareti multicolore, pavimento in gres porcellanato, pavimento giallo, soffitto ribassato e carta da parati
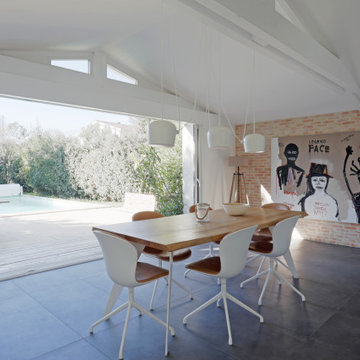
Ouverture sur l'extérieur
Baies vitrées à galandage
Esempio di una grande sala da pranzo aperta verso il soggiorno minimal con pareti multicolore, pavimento con piastrelle in ceramica, nessun camino, pavimento grigio, travi a vista e pareti in mattoni
Esempio di una grande sala da pranzo aperta verso il soggiorno minimal con pareti multicolore, pavimento con piastrelle in ceramica, nessun camino, pavimento grigio, travi a vista e pareti in mattoni
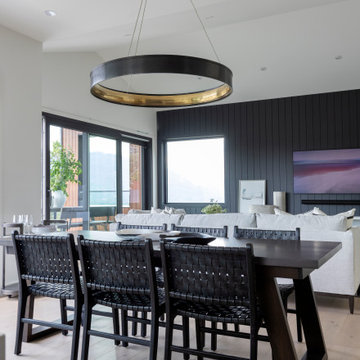
The floor plan creates an open living space to maximize the incredible views beyond.
Ispirazione per una grande sala da pranzo aperta verso il soggiorno minimal con pareti multicolore, parquet chiaro, camino lineare Ribbon, pavimento beige, soffitto a volta e pareti in perlinato
Ispirazione per una grande sala da pranzo aperta verso il soggiorno minimal con pareti multicolore, parquet chiaro, camino lineare Ribbon, pavimento beige, soffitto a volta e pareti in perlinato
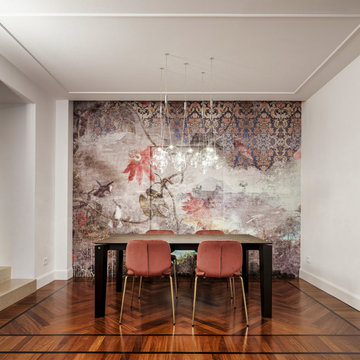
Dietro alle porte scorrevoli si nasconde lo studio della padrona di casa.
Al soffitto sono state applicate delle cornici in poliuretano poi dipinte di bianco.
Le sedie in velluto sono della stessa cromia della carta da parati.
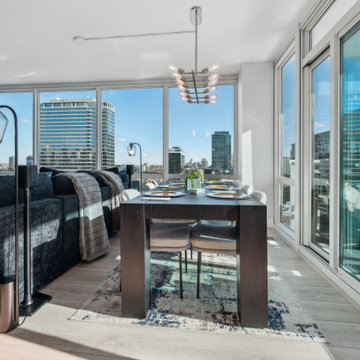
Influenced by classic Nordic design. Surprisingly flexible with furnishings. Amplify by continuing the clean modern aesthetic, or punctuate with statement pieces. With the Modin Collection, we have raised the bar on luxury vinyl plank. The result is a new standard in resilient flooring. Modin offers true embossed in register texture, a low sheen level, a rigid SPC core, an industry-leading wear layer, and so much more.
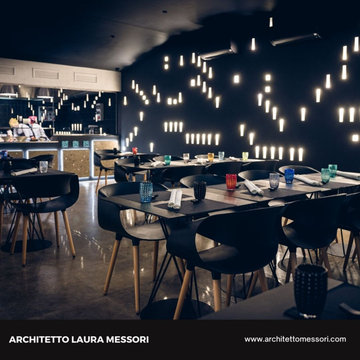
Esempio di una grande sala da pranzo minimalista con pareti multicolore, pavimento in gres porcellanato, pavimento giallo, soffitto ribassato e carta da parati
Sale da Pranzo con pareti multicolore - Foto e idee per arredare
9