Sale da Pranzo con pareti multicolore e pavimento in laminato - Foto e idee per arredare
Filtra anche per:
Budget
Ordina per:Popolari oggi
61 - 74 di 74 foto
1 di 3
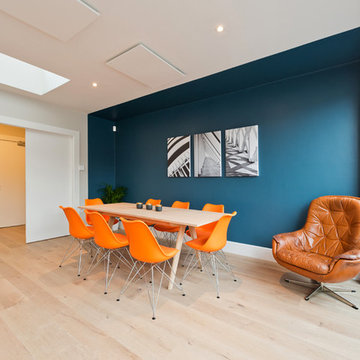
De Urbanic
Esempio di una sala da pranzo aperta verso il soggiorno nordica di medie dimensioni con pareti multicolore, pavimento in laminato e nessun camino
Esempio di una sala da pranzo aperta verso il soggiorno nordica di medie dimensioni con pareti multicolore, pavimento in laminato e nessun camino
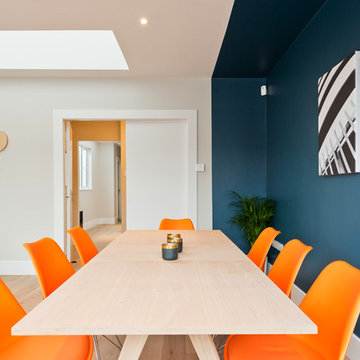
De Urbanic
Idee per una sala da pranzo aperta verso il soggiorno minimal di medie dimensioni con pareti multicolore, pavimento in laminato e nessun camino
Idee per una sala da pranzo aperta verso il soggiorno minimal di medie dimensioni con pareti multicolore, pavimento in laminato e nessun camino
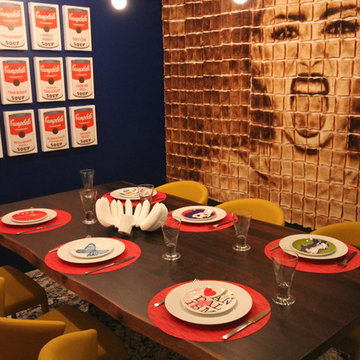
References to modern art and pop culture abound in the tongue-in-cheek “Breaking Bread” dining room, which was one of ten dining displays showcased in the 2014 Dine by Design East in Halifax, Nova Scotia.
photo: Janet Kimber
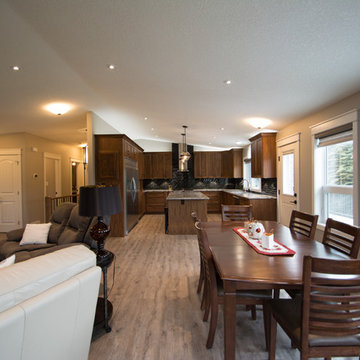
This mid-century, family home was completely renovated. The kitchen, living room, and basement feature an open-concept layout with high ceilings and new laminate flooring.
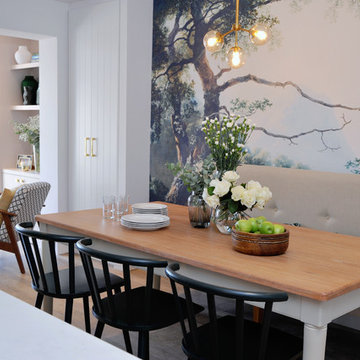
Ispirazione per una sala da pranzo contemporanea con pareti multicolore, pavimento in laminato e pavimento marrone
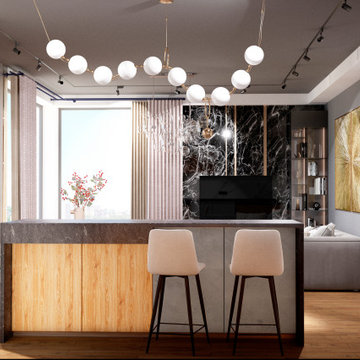
Кухня-столовая в квартире, КЖ "Кокос"
Esempio di una grande sala da pranzo aperta verso la cucina tradizionale con pareti multicolore, pavimento in laminato, camino sospeso, cornice del camino in pietra e pavimento beige
Esempio di una grande sala da pranzo aperta verso la cucina tradizionale con pareti multicolore, pavimento in laminato, camino sospeso, cornice del camino in pietra e pavimento beige
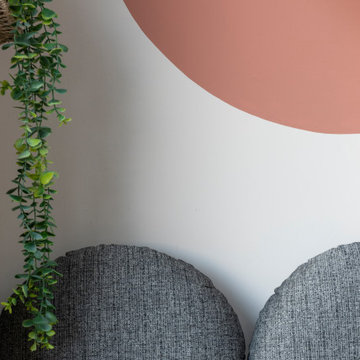
The brief for this project involved a full house renovation, and extension to reconfigure the ground floor layout. To maximise the untapped potential and make the most out of the existing space for a busy family home.
When we spoke with the homeowner about their project, it was clear that for them, this wasn’t just about a renovation or extension. It was about creating a home that really worked for them and their lifestyle. We built in plenty of storage, a large dining area so they could entertain family and friends easily. And instead of treating each space as a box with no connections between them, we designed a space to create a seamless flow throughout.
A complete refurbishment and interior design project, for this bold and brave colourful client. The kitchen was designed and all finishes were specified to create a warm modern take on a classic kitchen. Layered lighting was used in all the rooms to create a moody atmosphere. We designed fitted seating in the dining area and bespoke joinery to complete the look. We created a light filled dining space extension full of personality, with black glazing to connect to the garden and outdoor living.
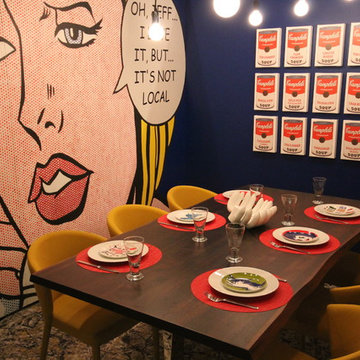
References to modern art and pop culture abound in the tongue-in-cheek “Breaking Bread” dining room, which was one of ten dining displays showcased in the 2014 Dine by Design East in Halifax, Nova Scotia.
photo: Janet Kimber

The brief for this project involved a full house renovation, and extension to reconfigure the ground floor layout. To maximise the untapped potential and make the most out of the existing space for a busy family home.
When we spoke with the homeowner about their project, it was clear that for them, this wasn’t just about a renovation or extension. It was about creating a home that really worked for them and their lifestyle. We built in plenty of storage, a large dining area so they could entertain family and friends easily. And instead of treating each space as a box with no connections between them, we designed a space to create a seamless flow throughout.
A complete refurbishment and interior design project, for this bold and brave colourful client. The kitchen was designed and all finishes were specified to create a warm modern take on a classic kitchen. Layered lighting was used in all the rooms to create a moody atmosphere. We designed fitted seating in the dining area and bespoke joinery to complete the look. We created a light filled dining space extension full of personality, with black glazing to connect to the garden and outdoor living.
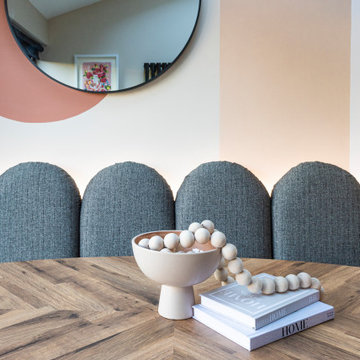
The brief for this project involved a full house renovation, and extension to reconfigure the ground floor layout. To maximise the untapped potential and make the most out of the existing space for a busy family home.
When we spoke with the homeowner about their project, it was clear that for them, this wasn’t just about a renovation or extension. It was about creating a home that really worked for them and their lifestyle. We built in plenty of storage, a large dining area so they could entertain family and friends easily. And instead of treating each space as a box with no connections between them, we designed a space to create a seamless flow throughout.
A complete refurbishment and interior design project, for this bold and brave colourful client. The kitchen was designed and all finishes were specified to create a warm modern take on a classic kitchen. Layered lighting was used in all the rooms to create a moody atmosphere. We designed fitted seating in the dining area and bespoke joinery to complete the look. We created a light filled dining space extension full of personality, with black glazing to connect to the garden and outdoor living.
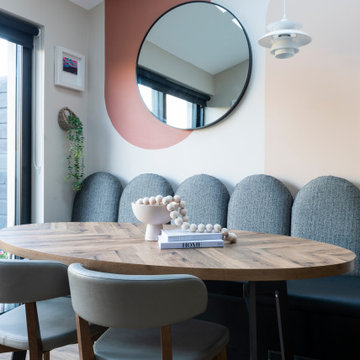
The brief for this project involved a full house renovation, and extension to reconfigure the ground floor layout. To maximise the untapped potential and make the most out of the existing space for a busy family home.
When we spoke with the homeowner about their project, it was clear that for them, this wasn’t just about a renovation or extension. It was about creating a home that really worked for them and their lifestyle. We built in plenty of storage, a large dining area so they could entertain family and friends easily. And instead of treating each space as a box with no connections between them, we designed a space to create a seamless flow throughout.
A complete refurbishment and interior design project, for this bold and brave colourful client. The kitchen was designed and all finishes were specified to create a warm modern take on a classic kitchen. Layered lighting was used in all the rooms to create a moody atmosphere. We designed fitted seating in the dining area and bespoke joinery to complete the look. We created a light filled dining space extension full of personality, with black glazing to connect to the garden and outdoor living.
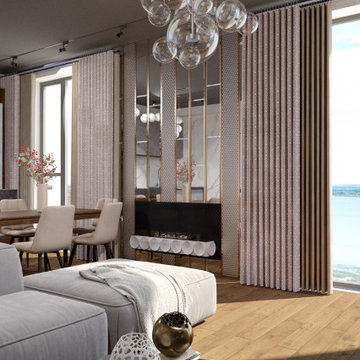
Кухня-столовая в квартире, КЖ "Кокос"
Ispirazione per una grande sala da pranzo aperta verso la cucina classica con pareti multicolore, pavimento in laminato, camino sospeso, cornice del camino in pietra e pavimento beige
Ispirazione per una grande sala da pranzo aperta verso la cucina classica con pareti multicolore, pavimento in laminato, camino sospeso, cornice del camino in pietra e pavimento beige
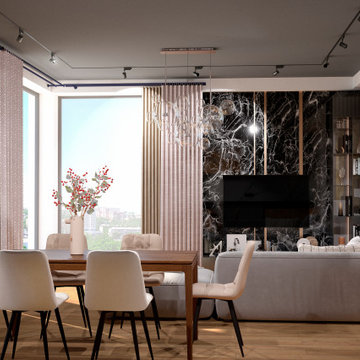
Кухня-столовая в квартире, КЖ "Кокос"
Ispirazione per una grande sala da pranzo aperta verso la cucina chic con pareti multicolore, pavimento in laminato, camino sospeso, cornice del camino in pietra e pavimento beige
Ispirazione per una grande sala da pranzo aperta verso la cucina chic con pareti multicolore, pavimento in laminato, camino sospeso, cornice del camino in pietra e pavimento beige
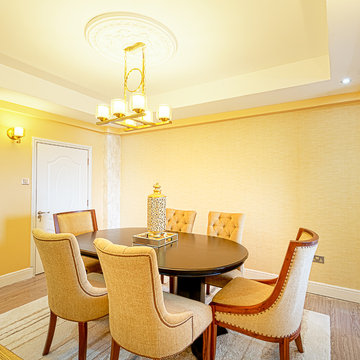
Another picture of a section of the room giving focus to the dining room area. We also did small but dynamic changes such as replacing all the wall sockets. Notice the wallpaper on the extreme end? It's not noisy but for character is texturised.
Sale da Pranzo con pareti multicolore e pavimento in laminato - Foto e idee per arredare
4