Sale da Pranzo con pareti multicolore e cornice del camino in pietra - Foto e idee per arredare
Filtra anche per:
Budget
Ordina per:Popolari oggi
61 - 80 di 222 foto
1 di 3
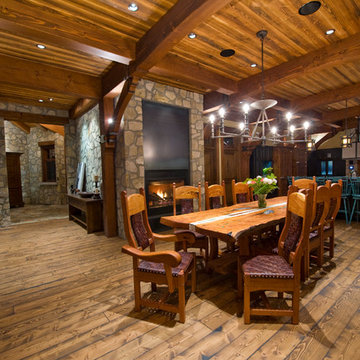
The rustic ranch styling of this ranch manor house combined with understated luxury offers unparalleled extravagance on this sprawling, working cattle ranch in the interior of British Columbia. An innovative blend of locally sourced rock and timber used in harmony with steep pitched rooflines creates an impressive exterior appeal to this timber frame home. Copper dormers add shine with a finish that extends to rear porch roof cladding. Flagstone pervades the patio decks and retaining walls, surrounding pool and pergola amenities with curved, concrete cap accents.
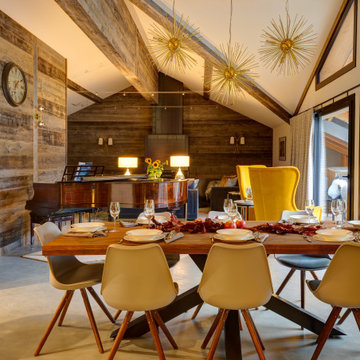
Immagine di un'ampia sala da pranzo aperta verso il soggiorno stile rurale con pareti multicolore, pavimento in cemento, stufa a legna, cornice del camino in pietra e pavimento grigio
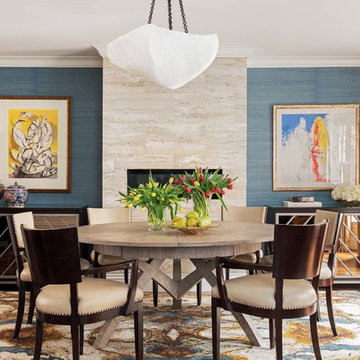
These fun-loving homeowners were referred by past clients during a mutual friend’s 40th Birthday party. Dane and his team were originally hired to shift a few rooms around when their son left for college. “Dane created well-functioning spaces for all, spreading color along the way. And he didn’t waste a thing. The homeowner, who has since tasked the designer with revamping the roof deck, characterizes the updates as “crisp” and “sharp.” Austin says, “I look at every element and ask, ‘Is it special, interesting, and unique?’” Now, every room is all of the above.”
Project designed by Boston interior design Dane Austin Design. Dane serves Boston, Cambridge, Hingham, Cohasset, Newton, Weston, Lexington, Concord, Dover, Andover, Gloucester, as well as surrounding areas.
For more about Dane Austin Design, click here: https://daneaustindesign.com/
To learn more about this project, click here:
https://daneaustindesign.com/south-end-brownstone
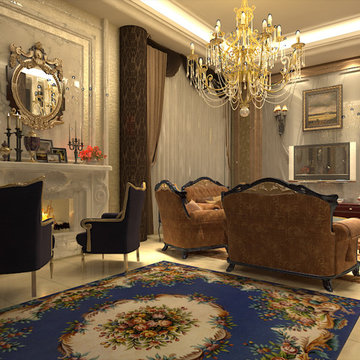
Idee per una sala da pranzo aperta verso il soggiorno classica di medie dimensioni con pareti multicolore, parquet chiaro, camino classico, cornice del camino in pietra, pavimento bianco, soffitto in perlinato e carta da parati
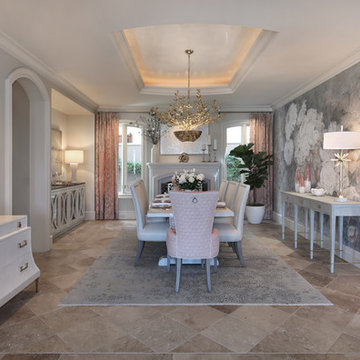
Ispirazione per un'ampia sala da pranzo tradizionale chiusa con pareti multicolore, pavimento in travertino, camino classico, cornice del camino in pietra e pavimento marrone
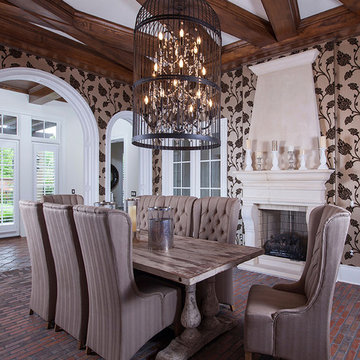
Esempio di una grande sala da pranzo aperta verso il soggiorno chic con pareti multicolore, pavimento in mattoni, camino classico e cornice del camino in pietra
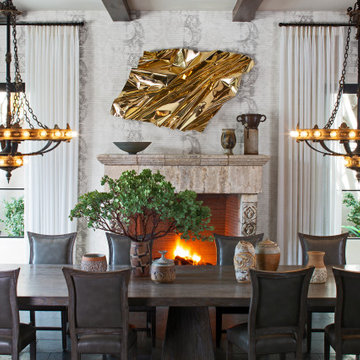
Ispirazione per una sala da pranzo mediterranea con pareti multicolore, camino classico, cornice del camino in pietra e carta da parati
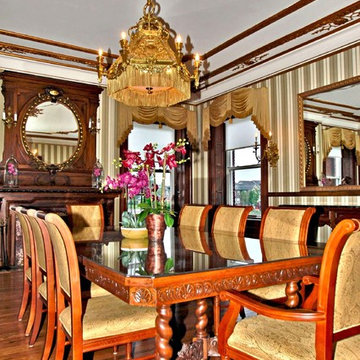
The owners of this one-hundred year old home hired us to renovate and restore it to it's former grandeur. They wanted an elegant space where they could entertain on a large scale. We refurbished the original light fixtures, flooring and moldings and then, added new furniture, window treatments, wallcoverings, rugs and accessories. Keeping the age and period of the home as close to how it looked when first built was important to us throughout the entire project. Our clients were thrilled with our retaining the period of the home and love entertaining frequently in their "new" rooms.
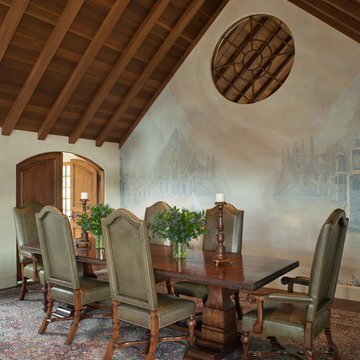
David Livingston
Foto di una grande sala da pranzo classica con pareti multicolore, camino classico, cornice del camino in pietra e moquette
Foto di una grande sala da pranzo classica con pareti multicolore, camino classico, cornice del camino in pietra e moquette
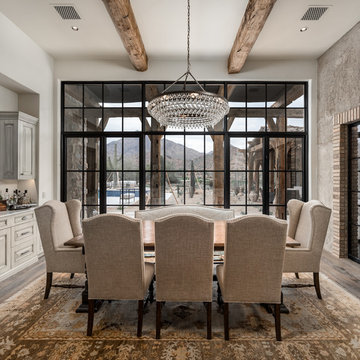
We love the use of wood flooring, double doors, exposed beams and custom built-ins which completely transform this space.
Foto di un'ampia sala da pranzo chiusa con pareti multicolore, pavimento in legno massello medio, camino classico, cornice del camino in pietra e pavimento marrone
Foto di un'ampia sala da pranzo chiusa con pareti multicolore, pavimento in legno massello medio, camino classico, cornice del camino in pietra e pavimento marrone
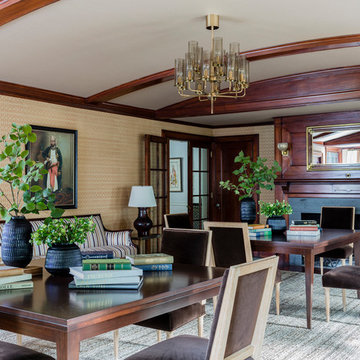
TEAM
Architect: LDa Architecture & Interiors
Interior Design: Nina Farmer Interiors
Builder: Youngblood Builders
Photographer: Michael J. Lee Photography
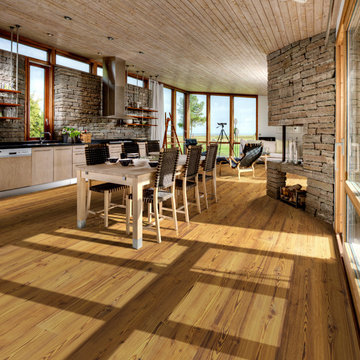
True Hardwood Flooring
THE TRUE DIFFERENCE
The new True hardwood flooring collection is truly amazing with stunning colors and features. Hallmark Floors is the first to master this revolutionary technology of replicating “the bog-wood process” that occurs when logs lie buried in lakes, river, and waterways for hundreds of years, deprived of oxygen and sunlight. This process in nature can take centuries for the wood to turn from its natural color to deep golden brown or even completely black. Hallmark has emulated nature’s methods to create saturated colors throughout the top layer, creating stunning, weathered patinas.
True bog-wood, driftwood, and weathered barn wood are all very rare. These cherished wood treasures are in high demand worldwide for use in furniture and flooring. Now Hallmark has made these prized finishes available to everyone through our True hardwood flooring collection.

The clients called me on the recommendation from a neighbor of mine who had met them at a conference and learned of their need for an architect. They contacted me and after meeting to discuss their project they invited me to visit their site, not far from White Salmon in Washington State.
Initially, the couple discussed building a ‘Weekend’ retreat on their 20± acres of land. Their site was in the foothills of a range of mountains that offered views of both Mt. Adams to the North and Mt. Hood to the South. They wanted to develop a place that was ‘cabin-like’ but with a degree of refinement to it and take advantage of the primary views to the north, south and west. They also wanted to have a strong connection to their immediate outdoors.
Before long my clients came to the conclusion that they no longer perceived this as simply a weekend retreat but were now interested in making this their primary residence. With this new focus we concentrated on keeping the refined cabin approach but needed to add some additional functions and square feet to the original program.
They wanted to downsize from their current 3,500± SF city residence to a more modest 2,000 – 2,500 SF space. They desired a singular open Living, Dining and Kitchen area but needed to have a separate room for their television and upright piano. They were empty nesters and wanted only two bedrooms and decided that they would have two ‘Master’ bedrooms, one on the lower floor and the other on the upper floor (they planned to build additional ‘Guest’ cabins to accommodate others in the near future). The original scheme for the weekend retreat was only one floor with the second bedroom tucked away on the north side of the house next to the breezeway opposite of the carport.
Another consideration that we had to resolve was that the particular location that was deemed the best building site had diametrically opposed advantages and disadvantages. The views and primary solar orientations were also the source of the prevailing winds, out of the Southwest.
The resolve was to provide a semi-circular low-profile earth berm on the south/southwest side of the structure to serve as a wind-foil directing the strongest breezes up and over the structure. Because our selected site was in a saddle of land that then sloped off to the south/southwest the combination of the earth berm and the sloping hill would effectively created a ‘nestled’ form allowing the winds rushing up the hillside to shoot over most of the house. This allowed me to keep the favorable orientation to both the views and sun without being completely compromised by the winds.
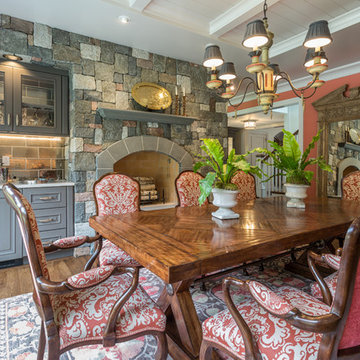
Geneva Cabinet Company, Lake Geneva, WI., The open concept plan joins kitchen and dining area . The Wine Bar features Wood-Mode Brookhaven II Deer Park Raised Panel Door in a Vintage Slate finish. Display cabinetry is above and the backsplash is a luminous designer tile. A custom mix of stone is shown on the fireplace.
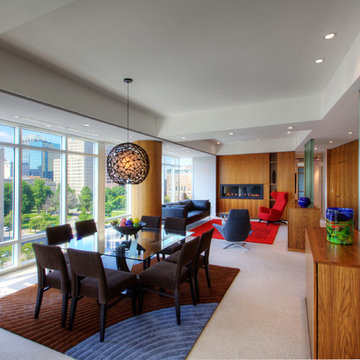
Open Concept Living/Dining framed around panoramic views of downtown - Interior Architecture: HAUS | Architecture For Modern Lifestyles - Construction: Stenz Construction - Photo: HAUS | Architecture
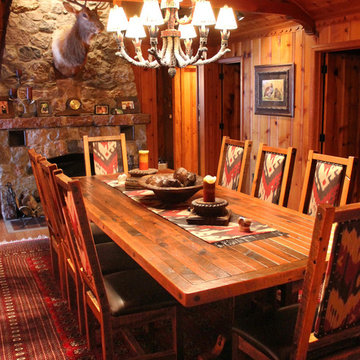
Ispirazione per una grande sala da pranzo aperta verso la cucina stile rurale con pareti multicolore, parquet chiaro, camino bifacciale e cornice del camino in pietra
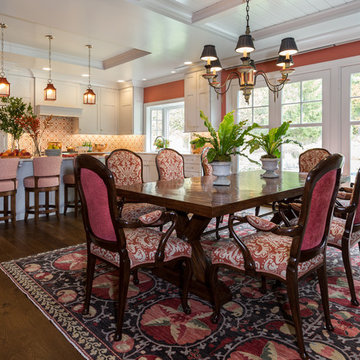
Lowell Custom Homes, Lake Geneva, WI., The dining room opens to the kitchen with a large island with seating for casual dining and lantern light fixtures. Paneled and Beamed ceiling is used in the dining area with recessed cove ceiling in the kitchen.
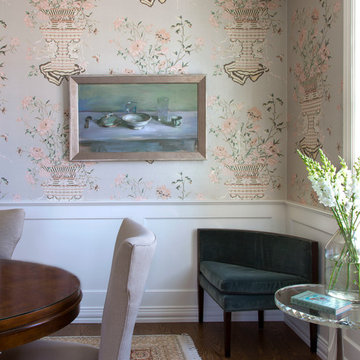
Dining Room Vignette, Emily Minton Redfield
Immagine di una sala da pranzo classica chiusa e di medie dimensioni con pareti multicolore, pavimento in legno massello medio, camino classico, cornice del camino in pietra e pavimento marrone
Immagine di una sala da pranzo classica chiusa e di medie dimensioni con pareti multicolore, pavimento in legno massello medio, camino classico, cornice del camino in pietra e pavimento marrone
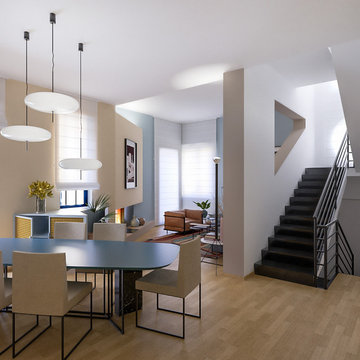
Liadesign
Ispirazione per una sala da pranzo aperta verso il soggiorno minimal di medie dimensioni con pareti multicolore, parquet chiaro, camino ad angolo e cornice del camino in pietra
Ispirazione per una sala da pranzo aperta verso il soggiorno minimal di medie dimensioni con pareti multicolore, parquet chiaro, camino ad angolo e cornice del camino in pietra
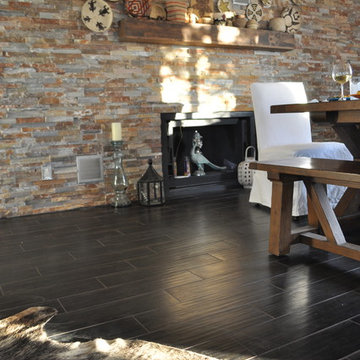
Ispirazione per una grande sala da pranzo minimal chiusa con pavimento nero, pareti multicolore, parquet scuro, camino classico e cornice del camino in pietra
Sale da Pranzo con pareti multicolore e cornice del camino in pietra - Foto e idee per arredare
4