Sale da Pranzo con pareti marroni - Foto e idee per arredare
Filtra anche per:
Budget
Ordina per:Popolari oggi
61 - 80 di 802 foto
1 di 3
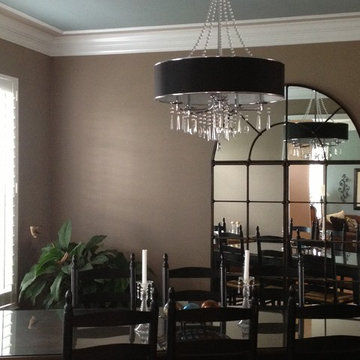
Complete transformation of outdated dining room with paint color, mirror selection and contemporary chandelier. Dining table on an angle to better fill the space.
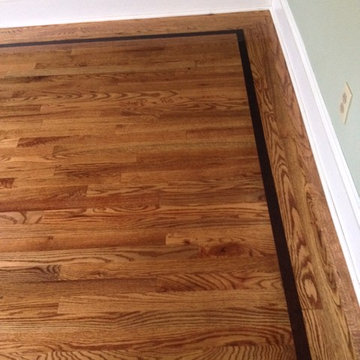
Ispirazione per una sala da pranzo classica chiusa e di medie dimensioni con pareti marroni e pavimento in legno massello medio
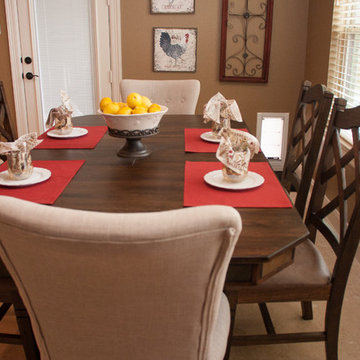
Photo Credit: Erin Weaver - Desired Photo
Immagine di una grande sala da pranzo classica chiusa con pareti marroni, pavimento in travertino, nessun camino e pavimento beige
Immagine di una grande sala da pranzo classica chiusa con pareti marroni, pavimento in travertino, nessun camino e pavimento beige
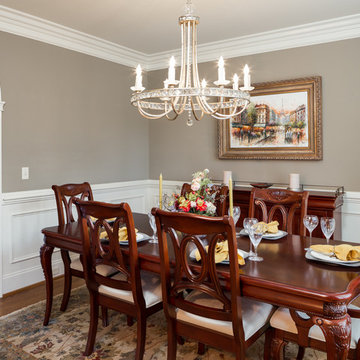
Tommy Daspit
Tommy Daspit is an Architectural, Commercial, Real Estate, and Google Maps Business View Trusted photographer in Birmingham, Alabama. Tommy provides the best in commercial photography in the southeastern United States (Alabama, Georgia, North Carolina, South Carolina, Florida, Mississippi, Louisiana, and Tennessee).View more of his work on his homepage: http://tommmydaspit.com/
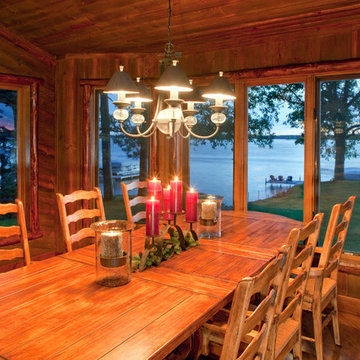
February and March 2011 Mpls/St. Paul Magazine featured Byron and Janet Richard's kitchen in their Cross Lake retreat designed by JoLynn Johnson.
Honorable Mention in Crystal Cabinet Works Design Contest 2011
A vacation home built in 1992 on Cross Lake that was made for entertaining.
The problems
• Chipped floor tiles
• Dated appliances
• Inadequate counter space and storage
• Poor lighting
• Lacking of a wet bar, buffet and desk
• Stark design and layout that didn't fit the size of the room
Our goal was to create the log cabin feeling the homeowner wanted, not expanding the size of the kitchen, but utilizing the space better. In the redesign, we removed the half wall separating the kitchen and living room and added a third column to make it visually more appealing. We lowered the 16' vaulted ceiling by adding 3 beams allowing us to add recessed lighting. Repositioning some of the appliances and enlarge counter space made room for many cooks in the kitchen, and a place for guests to sit and have conversation with the homeowners while they prepare meals.
Key design features and focal points of the kitchen
• Keeping the tongue-and-groove pine paneling on the walls, having it
sandblasted and stained to match the cabinetry, brings out the
woods character.
• Balancing the room size we staggered the height of cabinetry reaching to
9' high with an additional 6” crown molding.
• A larger island gained storage and also allows for 5 bar stools.
• A former closet became the desk. A buffet in the diningroom was added
and a 13' wet bar became a room divider between the kitchen and
living room.
• We added several arched shapes: large arched-top window above the sink,
arch valance over the wet bar and the shape of the island.
• Wide pine wood floor with square nails
• Texture in the 1x1” mosaic tile backsplash
Balance of color is seen in the warm rustic cherry cabinets combined with accents of green stained cabinets, granite counter tops combined with cherry wood counter tops, pine wood floors, stone backs on the island and wet bar, 3-bronze metal doors and rust hardware.
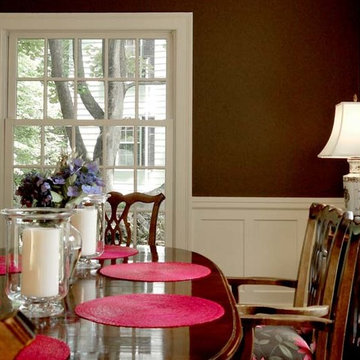
John Moore
Immagine di una sala da pranzo aperta verso il soggiorno tradizionale di medie dimensioni con pareti marroni, pavimento in legno massello medio, camino classico, cornice del camino in pietra e pavimento marrone
Immagine di una sala da pranzo aperta verso il soggiorno tradizionale di medie dimensioni con pareti marroni, pavimento in legno massello medio, camino classico, cornice del camino in pietra e pavimento marrone
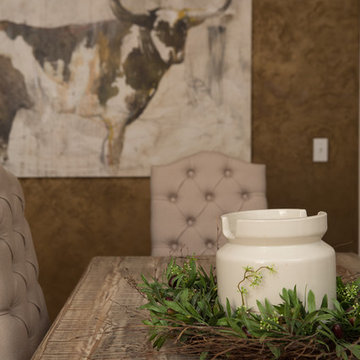
Immagine di una sala da pranzo country di medie dimensioni con parquet scuro e pareti marroni
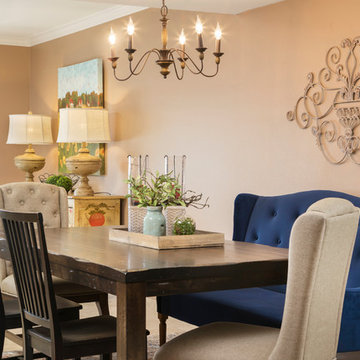
A 700 square foot space in the city gets a farmhouse makeover while preserving the clients’ love for all things colorfully eclectic and showcasing their favorite flea market finds! Featuring an entry way, living room, dining room and great room, the entire design and color scheme was inspired by the clients’ nostalgic painting of East Coast sunflower fields and a vintage console in bold colors.
Shown in this Photo: an eclectic mix-n-match of chairs at the rustic heirloom table include contemporary slat back chairs, tufted captains’ chairs and a tufted banquette in a navy hue all accented by farmhouse lighting and accessories. | Photography Joshua Caldwell.
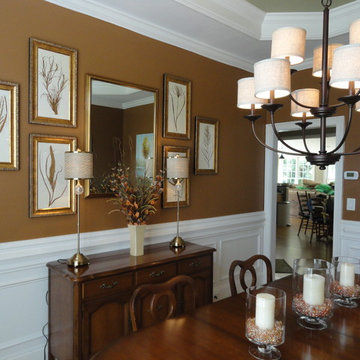
Idee per una sala da pranzo tradizionale chiusa e di medie dimensioni con pareti marroni, parquet chiaro, nessun camino e pavimento marrone
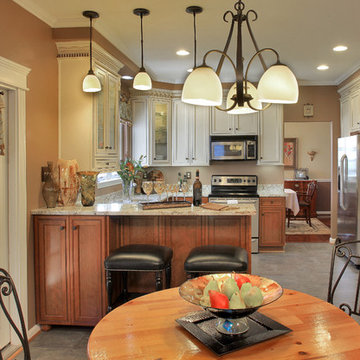
Kenneth M. Wyner Photography, Inc.
Foto di una sala da pranzo aperta verso la cucina tradizionale di medie dimensioni con pavimento in linoleum, pareti marroni, nessun camino e pavimento beige
Foto di una sala da pranzo aperta verso la cucina tradizionale di medie dimensioni con pavimento in linoleum, pareti marroni, nessun camino e pavimento beige
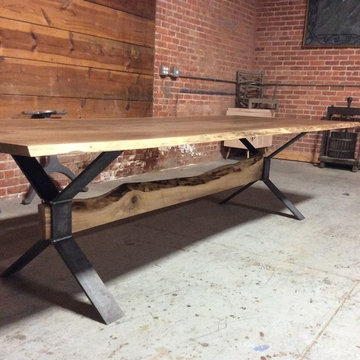
Esempio di una grande sala da pranzo country chiusa con pareti marroni, pavimento in cemento, nessun camino e pavimento grigio
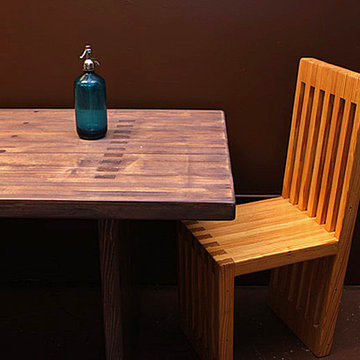
Kingpin Dining table with Nor'easter stain. Lilly chair. Both made from reclaimed vintage bowling lanes. All of our stains/finished are zero VOC, non-toxic.
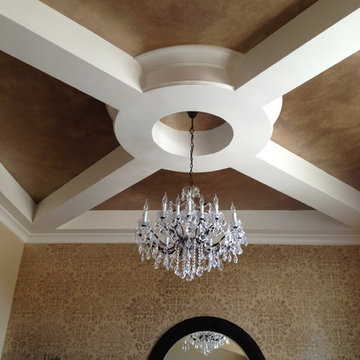
Coffered dining room ceiling with crown molding and faux painted ceiling
Idee per una sala da pranzo classica di medie dimensioni e chiusa con pareti marroni e parquet scuro
Idee per una sala da pranzo classica di medie dimensioni e chiusa con pareti marroni e parquet scuro
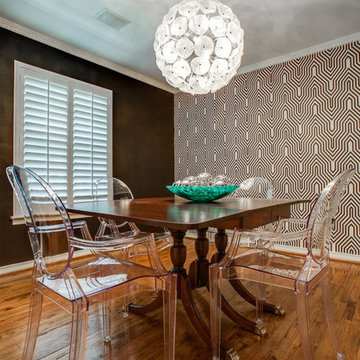
The goal of this whole home refresh was to create a fun, fresh and collected look that was both kid-friendly and livable. Cosmetic updates included selecting vibrantly colored and happy hues, bold wallpaper and modern accents to create a dynamic family-friendly home.
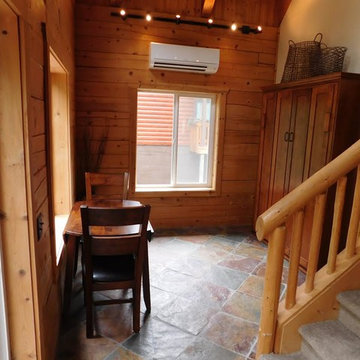
For this project we did a small bathroom/mud room remodel and main floor bathroom remodel along with an Interior Design Service at - Hyak Ski Cabin.
Immagine di una piccola sala da pranzo stile americano chiusa con pareti marroni, pavimento in ardesia, nessun camino e pavimento marrone
Immagine di una piccola sala da pranzo stile americano chiusa con pareti marroni, pavimento in ardesia, nessun camino e pavimento marrone
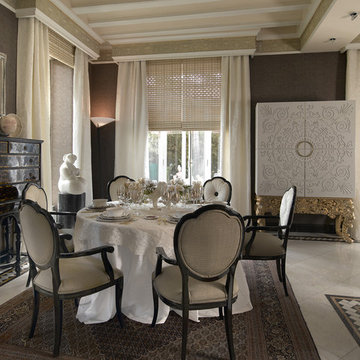
COLECCION ALEXANDRA has conceived this Spanish villa as their showcase space - intriguing visitors with possibilities that their entirely bespoke collections of furniture, lighting, fabrics, rugs and accessories presents to specifiers and home owners alike. · · · Furniture manufactured by: COLECCION ALEXANDRA
Photo by: Imagostudio.es
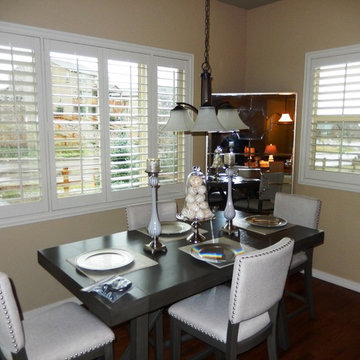
Options include Large z frame, 3 1/2" louvers, standard tilt rod, split tilt rod centered, off-white
New View Blinds and Shutters
Foto di una sala da pranzo chic chiusa e di medie dimensioni con pareti marroni, parquet scuro, nessun camino e pavimento marrone
Foto di una sala da pranzo chic chiusa e di medie dimensioni con pareti marroni, parquet scuro, nessun camino e pavimento marrone
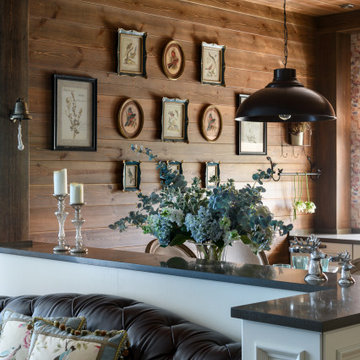
Foto di una sala da pranzo aperta verso la cucina country di medie dimensioni con pareti marroni, pavimento in gres porcellanato, pavimento marrone, soffitto in legno e pareti in legno
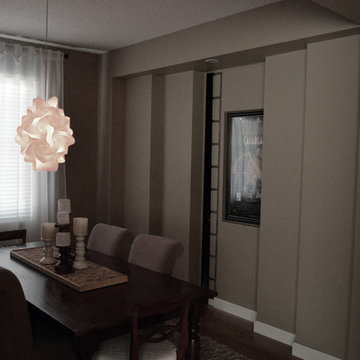
Revealing the hidden home theater.
Esempio di una sala da pranzo aperta verso la cucina stile americano di medie dimensioni con pavimento in legno massello medio, nessun camino e pareti marroni
Esempio di una sala da pranzo aperta verso la cucina stile americano di medie dimensioni con pavimento in legno massello medio, nessun camino e pareti marroni
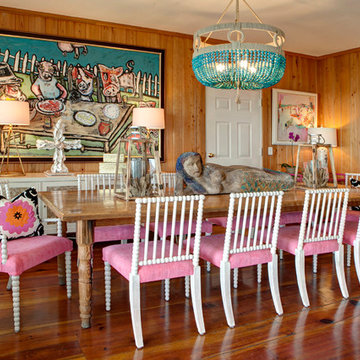
Timeless Memories Photography
Esempio di una sala da pranzo aperta verso la cucina costiera di medie dimensioni con pareti marroni e pavimento in legno massello medio
Esempio di una sala da pranzo aperta verso la cucina costiera di medie dimensioni con pareti marroni e pavimento in legno massello medio
Sale da Pranzo con pareti marroni - Foto e idee per arredare
4