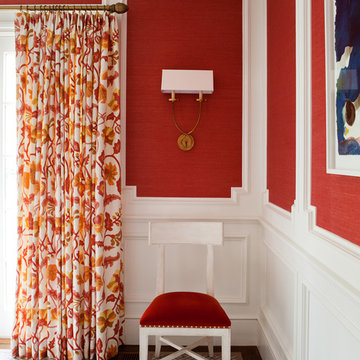Sale da Pranzo con pareti marroni e pareti rosse - Foto e idee per arredare
Filtra anche per:
Budget
Ordina per:Popolari oggi
121 - 140 di 8.893 foto
1 di 3
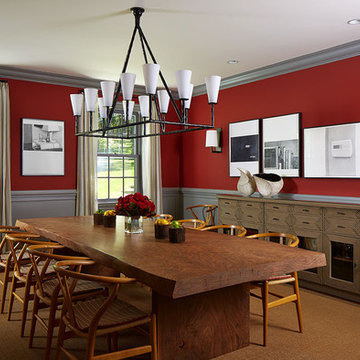
Ispirazione per una grande sala da pranzo chic con pareti rosse e parquet scuro
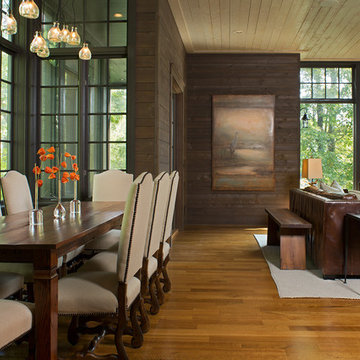
David Dietrich Photography
Ispirazione per una grande sala da pranzo aperta verso il soggiorno stile americano con pareti marroni, parquet chiaro e pavimento marrone
Ispirazione per una grande sala da pranzo aperta verso il soggiorno stile americano con pareti marroni, parquet chiaro e pavimento marrone
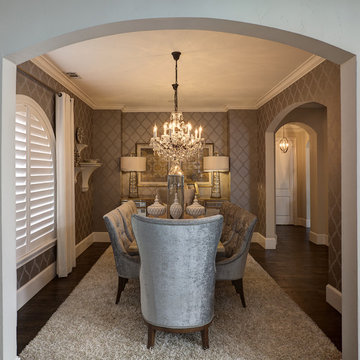
This Contemporary Dining Room has Arched Doorways that open up to existing rooms. The walls are covered with Patterned Wallpaper and trimmed our with Crown Molding. The beautiful 19th Century Rococco Crystal Chandelier and Beige Shag Area Rug are just a few of the items in this room that add to its warmth.
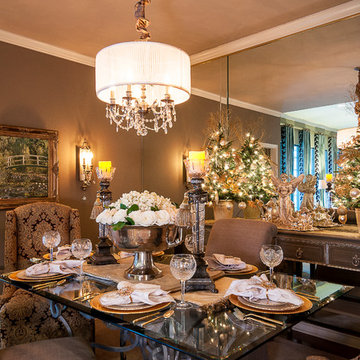
Focus Fort Worth Photography
Ispirazione per una sala da pranzo chic con pareti marroni
Ispirazione per una sala da pranzo chic con pareti marroni
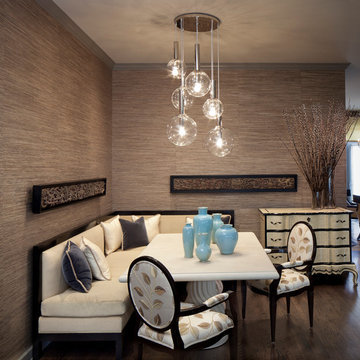
Jacob Hand Photography
Ispirazione per una sala da pranzo design con pareti marroni e parquet scuro
Ispirazione per una sala da pranzo design con pareti marroni e parquet scuro
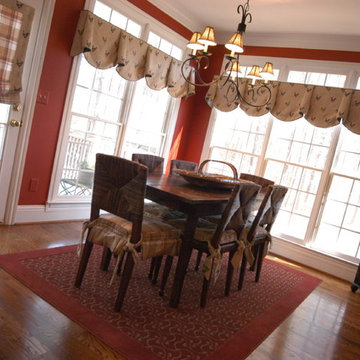
This sun-soaked Breakfast Room is infused with subtle French Country accents including the “rooster” fabric on the window treatments, the fabulous wrought iron chandelier, and the rich red color on the walls and rug. You can almost see the French countryside outside those beautiful windows!

Foto di una grande sala da pranzo chic chiusa con pareti marroni, pavimento in legno massello medio, pavimento marrone, soffitto a cassettoni e carta da parati

Immagine di una sala da pranzo aperta verso il soggiorno design di medie dimensioni con pareti marroni, pavimento in cemento, pavimento grigio, travi a vista e boiserie

Foto di un angolo colazione costiero di medie dimensioni con pareti marroni, pavimento in legno massello medio, pavimento marrone, soffitto in legno e pareti in legno

Foto di una sala da pranzo aperta verso la cucina rustica di medie dimensioni con pareti marroni, pavimento in cemento, camino classico, cornice del camino in pietra, pavimento nero, soffitto in legno e pareti in legno
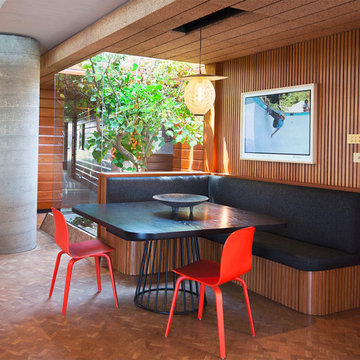
Tim Street-Porter
Ispirazione per una piccola sala da pranzo minimalista con pareti marroni, nessun camino e pavimento marrone
Ispirazione per una piccola sala da pranzo minimalista con pareti marroni, nessun camino e pavimento marrone
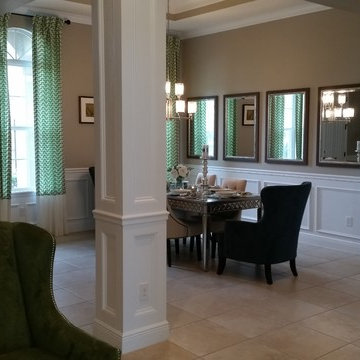
Ispirazione per una piccola sala da pranzo chic chiusa con pareti marroni, pavimento con piastrelle in ceramica, nessun camino e pavimento beige
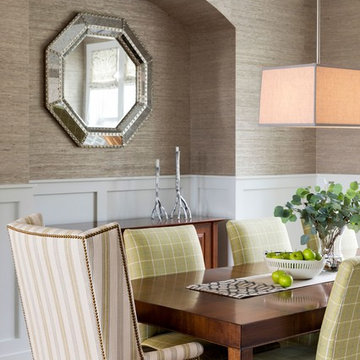
Spacecrafting
Foto di una sala da pranzo tradizionale con pareti marroni, pavimento in legno massello medio e pavimento marrone
Foto di una sala da pranzo tradizionale con pareti marroni, pavimento in legno massello medio e pavimento marrone
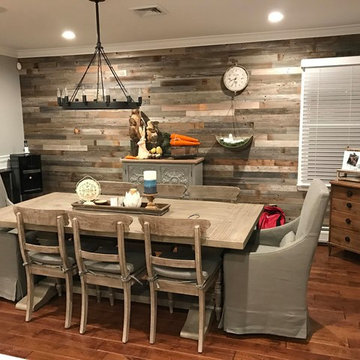
Plank and Mill's reclaimed real wood wall planks are used to create a rustic modern accent wall in this gorgeous farmhouse dining room. The real wood planks are peel and stick and very easy to use.
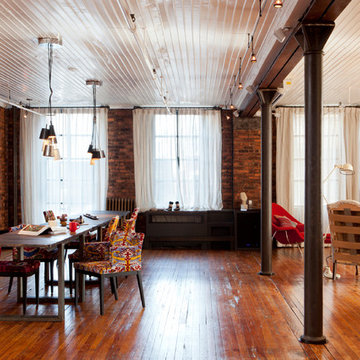
Photo by Antoine Bootz
Idee per una grande sala da pranzo aperta verso il soggiorno industriale con pavimento in legno massello medio, nessun camino e pareti rosse
Idee per una grande sala da pranzo aperta verso il soggiorno industriale con pavimento in legno massello medio, nessun camino e pareti rosse
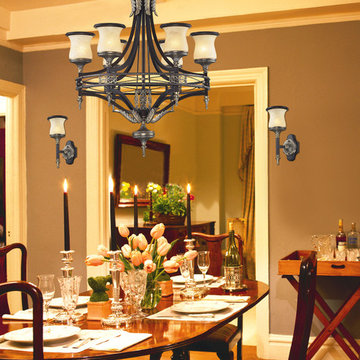
During the mid-eighteenth century, the Georgian style became immensely popular, not only in England, but also in Colonial America. The "Colonial" home was influenced by the Georgian style, characterized by a sense of proportion, balance, and carefully thought out details. Furniture and objects of the time were of a larger scale, yet with a lighter feeling than earlier periods. This lighter feeling transmitted grace, elegance, and prominence, and allowed details to become more of the focal point, rather than the principle elements of the structure. The Georgian Court Collection reflects those earlier influences with a well-balanced proportions, attractive brass finished details, and amber glass with a marbleized finish and decorative ring. Designed by Charles Kelton.
Measurements and Information:
- Width 6"
- Height 15"
- Depth 8"
- 1 light
- Accommodates 60 watt medium base light bulb (not included)
- Marbleized Amber Glass
- Antique Brass and Dark Umber Finish
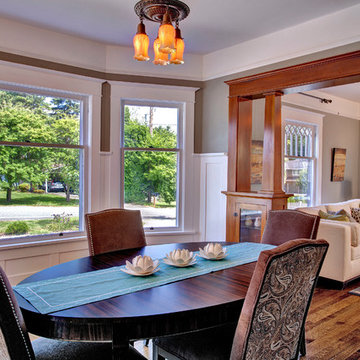
This home was in poor condition when it was found. Much of the trim was missing, there was a bookcase in the room and the carpet smelled very bad. There was a colonnade in that location originally, but it had been removed by a previous owner.
Photography: John Wilbanks
Interior Designer: Kathryn Tegreene Interior Design

Dining area near kitchen in this mountain ski lodge.
Multiple Ranch and Mountain Homes are shown in this project catalog: from Camarillo horse ranches to Lake Tahoe ski lodges. Featuring rock walls and fireplaces with decorative wrought iron doors, stained wood trusses and hand scraped beams. Rustic designs give a warm lodge feel to these large ski resort homes and cattle ranches. Pine plank or slate and stone flooring with custom old world wrought iron lighting, leather furniture and handmade, scraped wood dining tables give a warmth to the hard use of these homes, some of which are on working farms and orchards. Antique and new custom upholstery, covered in velvet with deep rich tones and hand knotted rugs in the bedrooms give a softness and warmth so comfortable and livable. In the kitchen, range hoods provide beautiful points of interest, from hammered copper, steel, and wood. Unique stone mosaic, custom painted tile and stone backsplash in the kitchen and baths.
designed by Maraya Interior Design. From their beautiful resort town of Ojai, they serve clients in Montecito, Hope Ranch, Malibu, Westlake and Calabasas, across the tri-county areas of Santa Barbara, Ventura and Los Angeles, south to Hidden Hills- north through Solvang and more.
Jack Hall, contractor
Peter Malinowski, photo,
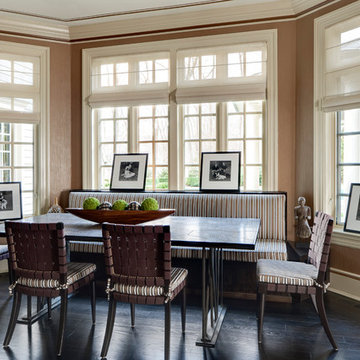
The Breakfast room which is part of the kitchen has 4 chairs in woven bands of fabric in brown as counter stools in kitchen and a 7 foot banquette upholstered in a brown and white stripe. The kitchen table which was made custom has an Steel base and a tile top with an embossed alligator design in hexagon shaped tiles in brown.The window treatment are a solar shade material in bone fabricated as roman shades. All the moldings and the ceiling are accented with a tan stripe to match the color of the wallcovering.
Photo Credit: Bruce Buck photography
Sale da Pranzo con pareti marroni e pareti rosse - Foto e idee per arredare
7
