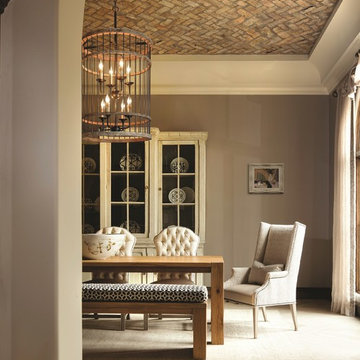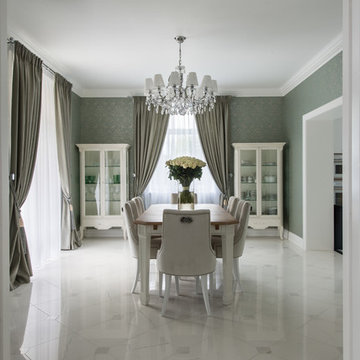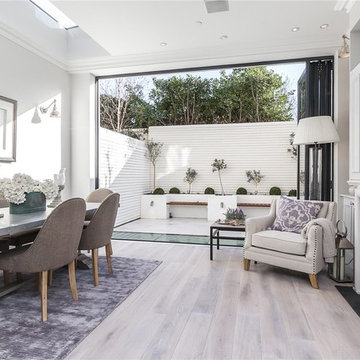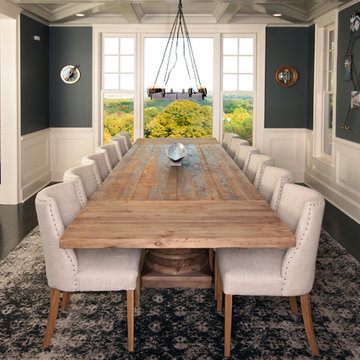Sale da Pranzo con pareti marroni e pareti grigie - Foto e idee per arredare
Filtra anche per:
Budget
Ordina per:Popolari oggi
201 - 220 di 48.429 foto
1 di 3
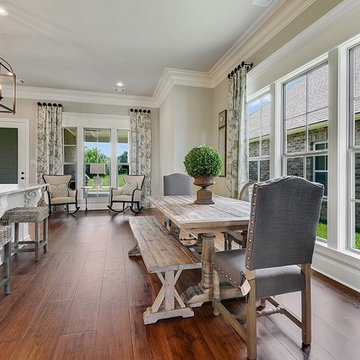
Foto di una piccola sala da pranzo aperta verso la cucina country con pareti grigie, pavimento in legno massello medio, nessun camino e pavimento marrone
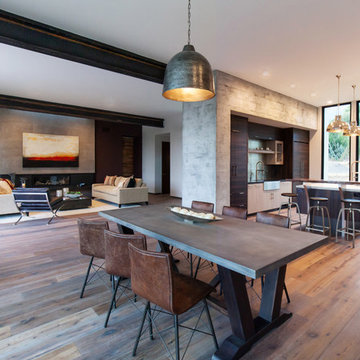
Modern Home Interiors and Exteriors, featuring clean lines, textures, colors and simple design with floor to ceiling windows. Hardwood, slate, and porcelain floors, all natural materials that give a sense of warmth throughout the spaces. Some homes have steel exposed beams and monolith concrete and galvanized steel walls to give a sense of weight and coolness in these very hot, sunny Southern California locations. Kitchens feature built in appliances, and glass backsplashes. Living rooms have contemporary style fireplaces and custom upholstery for the most comfort.
Bedroom headboards are upholstered, with most master bedrooms having modern wall fireplaces surounded by large porcelain tiles.
Project Locations: Ojai, Santa Barbara, Westlake, California. Projects designed by Maraya Interior Design. From their beautiful resort town of Ojai, they serve clients in Montecito, Hope Ranch, Malibu, Westlake and Calabasas, across the tri-county areas of Santa Barbara, Ventura and Los Angeles, south to Hidden Hills- north through Solvang and more.
Modern Ojai home designed by Maraya and Tim Droney
Patrick Price Photography.
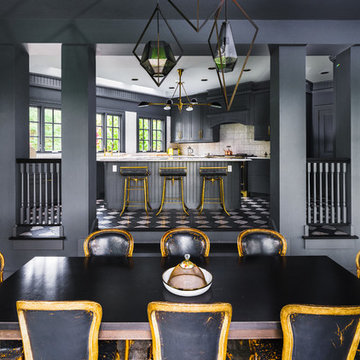
Immagine di una sala da pranzo aperta verso la cucina eclettica di medie dimensioni con pareti grigie, nessun camino e moquette
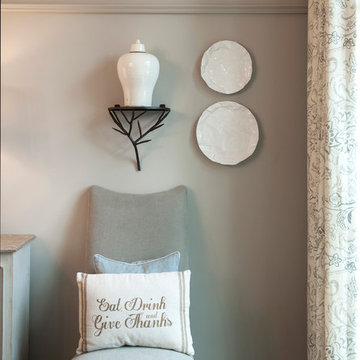
Woodie Williams
Esempio di una grande sala da pranzo tradizionale chiusa con pareti grigie, parquet scuro, nessun camino e pavimento marrone
Esempio di una grande sala da pranzo tradizionale chiusa con pareti grigie, parquet scuro, nessun camino e pavimento marrone
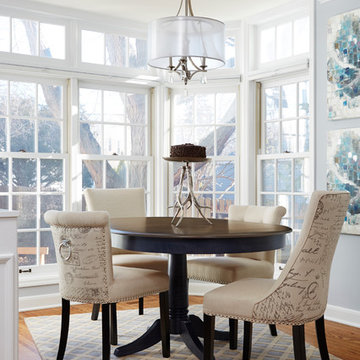
This is the story about a kitchen that was showing it’s age with white countertops and dark oak cabinets on a dark oak floor. It all worked once, but now the kitchen felt dark, cramped and dysfunctional. The owners were looking for a total kitchen transformation.
After a disastrous beginning with a contractor taking their money and vanishing into thin air, the owners were left with a completely gutted kitchen that consisted of only the walls. They hired Rick Jacobson to rescue them and restart the project.
The new kitchen design began with the idea of using Cobalt Blue as a primary color. The blue seen on many glassware pieces is Cobalt Blue, and it was decided to use it in the tile for the kitchen, as well as the pendant lights. Another goal was to make the kitchen brighter with an easier traffic flow, as well as completely updated cabinetry. And there were traffic patterns to improve, a refrigerator to move, and exhaust vents to reroute.
Rick Jacobson listened to the owners and worked to create the kitchen that the owners imagined. He began by thinking through the traffic flow patterns. He noted that the doorway from the dining room needed to be widened. He added rounded doorway headers to match the home’s existing décor.
He carefully thought through where the kitchen island should be, including how opening the oven doors would be in relation to people sitting at the kitchen island at a family gathering. Kitchen cabinet touches include off edge flat panel doors, soft close wooden drawers, and a spice cabinet with two slide-out racks. The new longer center island features a drawer microwave that opens and closes automatically with the push of a button. The center island also features two recycling bins and seating for four. Rick even thought of adding decorative elements to the existing half wall to make it look in line with the kitchen island. The kitchen’s black granite countertops offer an unusually appealing view: There are lots of interesting reflections throughout the kitchen.
Another of Rick’s touches is that all of the lights, including recessed ceiling lights, three cobalt blue pendant lights and below cabinet lights are on dimmers which work to balance daytime and nighttime lighting.
The under mounted stainless steel single sink is complemented with a gooseneck faucet. The stainless steel gas range is thin enough to allow for a wide drawer below for utensils, and the stainless steel vent hood is vented through the ceiling to outdoors, allowing additional storage space in the top cabinets. Double ovens with white doors are the perfect match to the cabinets, with a location that makes baking and roasting easier with the two large vertical storage for baking sheets and supplies nearby.
The result: A functional, open, bright and Cobalt blue kitchen.
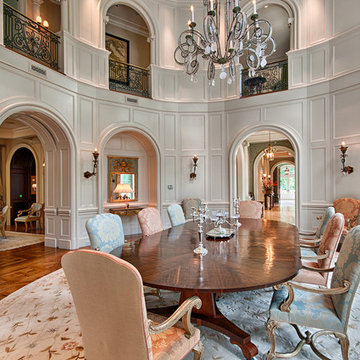
Marilynn Kay
Ispirazione per una sala da pranzo vittoriana con pareti grigie, pavimento in legno massello medio e nessun camino
Ispirazione per una sala da pranzo vittoriana con pareti grigie, pavimento in legno massello medio e nessun camino
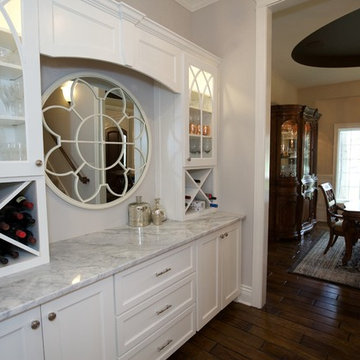
Beautiful custom cabinets with glass doors and detail. Lots of storage and counter space.
Architect: Meyer Design
Builder: Lakewest Custom Homes
Idee per una sala da pranzo aperta verso la cucina classica di medie dimensioni con pareti grigie, parquet scuro e nessun camino
Idee per una sala da pranzo aperta verso la cucina classica di medie dimensioni con pareti grigie, parquet scuro e nessun camino
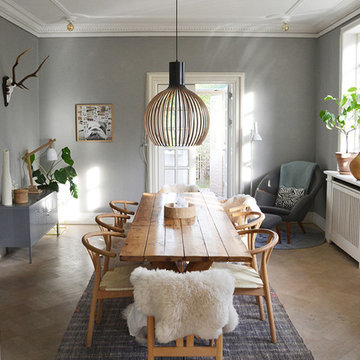
spisestue holdt i skandinavisk stil, med natur, skind og klassikere.
Ispirazione per una grande sala da pranzo nordica chiusa con nessun camino, pareti grigie e pavimento in legno massello medio
Ispirazione per una grande sala da pranzo nordica chiusa con nessun camino, pareti grigie e pavimento in legno massello medio
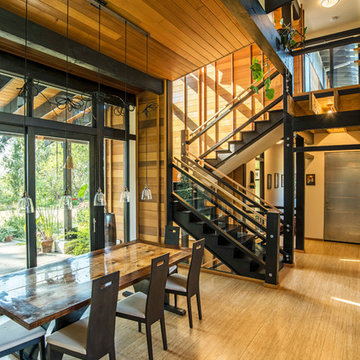
Jordan Sleeth
Foto di una grande sala da pranzo aperta verso il soggiorno contemporanea con pavimento in legno massello medio, pareti marroni e nessun camino
Foto di una grande sala da pranzo aperta verso il soggiorno contemporanea con pavimento in legno massello medio, pareti marroni e nessun camino
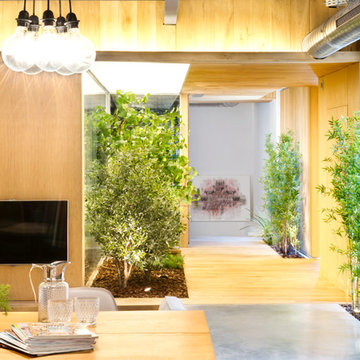
Immagine di una sala da pranzo aperta verso il soggiorno industriale di medie dimensioni con pareti marroni
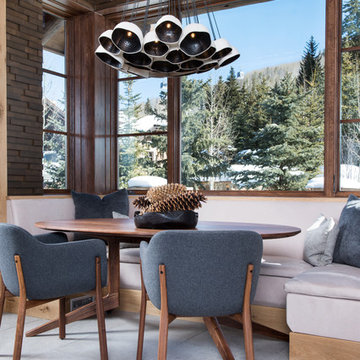
Foto di una piccola sala da pranzo rustica con pareti marroni, moquette, nessun camino e pavimento grigio
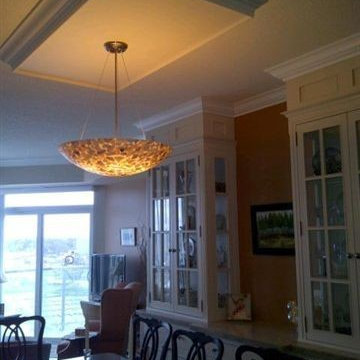
Lisa Freeman photo credit
Problem- dining room light didn't hang centered over the dining room table so we made a drop ceiling, trimmed it, painted it in the ceiling Cloud White, the box hid all of the wires and supports enabling the light to hang where it looks best.
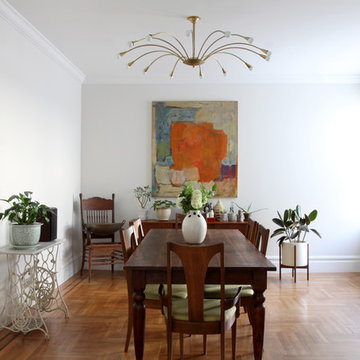
We renovated this beautiful pre-war space to create a gracious, light-filled family home. We raised the ceilings to 10 feet, added substantial mouldings and casing details, and restored the original wood floors.
Photo by Maletz Design
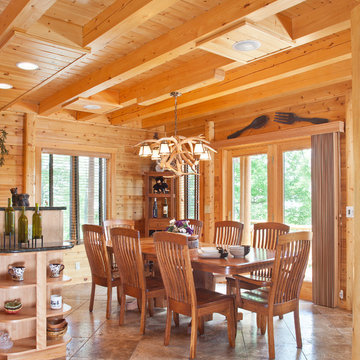
home by: Katahdin Cedar Log Homes
photos by: James Ray Spahn
Foto di una sala da pranzo aperta verso la cucina stile rurale di medie dimensioni con pavimento in gres porcellanato e pareti marroni
Foto di una sala da pranzo aperta verso la cucina stile rurale di medie dimensioni con pavimento in gres porcellanato e pareti marroni
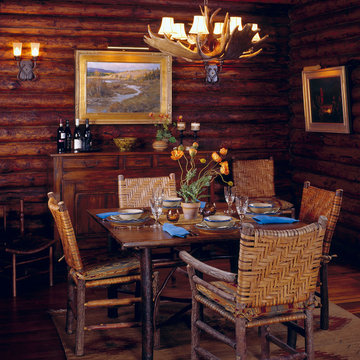
Located near Ennis, Montana, this cabin captures the essence of rustic style while maintaining modern comforts.
Jack Watkins’ father, the namesake of the creek by which this home is built, was involved in the construction of the Old Faithful Lodge. He originally built the cabin for he and his family in 1917, with small additions and upgrades over the years. The new owners’ desire was to update the home to better facilitate modern living, but without losing the original character. Windows and doors were added, and the kitchen and bathroom were completely remodeled. Well-placed porches were added to further integrate the interior spaces to their adjacent exterior counterparts, as well as a mud room—a practical requirement in rural Montana.
Today, details like the unique juniper handrail leading up to the library, will remind visitors and guests of its historical Western roots.
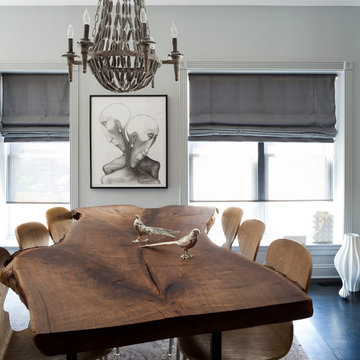
Stacy Zarin Goldberg
Ispirazione per una sala da pranzo chic di medie dimensioni con pareti grigie
Ispirazione per una sala da pranzo chic di medie dimensioni con pareti grigie
Sale da Pranzo con pareti marroni e pareti grigie - Foto e idee per arredare
11
