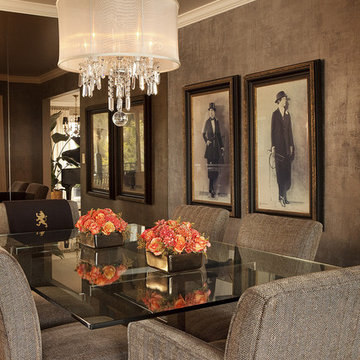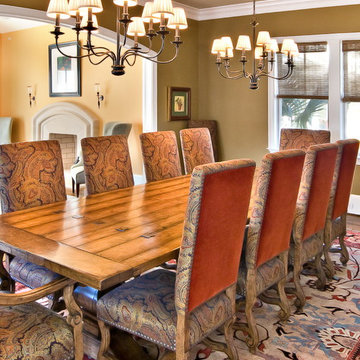Sale da Pranzo con pareti marroni e pareti arancioni - Foto e idee per arredare
Filtra anche per:
Budget
Ordina per:Popolari oggi
81 - 100 di 7.406 foto
1 di 3
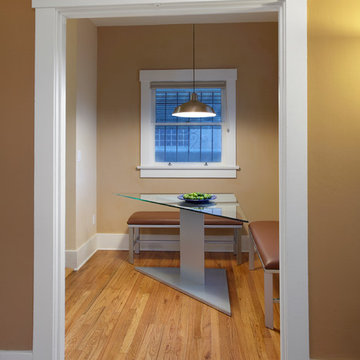
This tiny dining area would only have had seating for two if it included a standard table and allowed enough space in the dining area for people to walk back and forth from the living room to the kitchen. Using a custom triangular table with matching benches created seating for four and preserved enough space for the pass through. The room also features non-toxic, no-VOC paint, and the leather is Greenguard certified for low toxic emissions.
Photo by Robin Stancliff
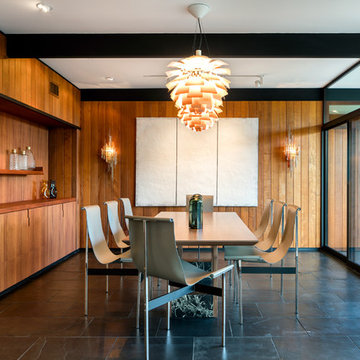
Photo by Tyler J Hogan
Idee per una sala da pranzo minimal chiusa con pareti marroni e pavimento nero
Idee per una sala da pranzo minimal chiusa con pareti marroni e pavimento nero
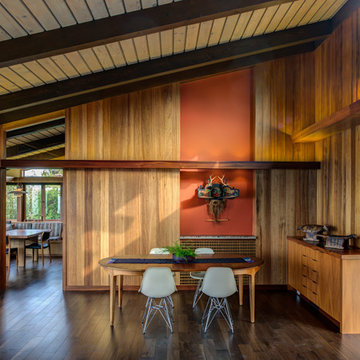
Treve Johnson
Idee per una sala da pranzo aperta verso il soggiorno moderna di medie dimensioni con pareti marroni, parquet scuro, camino classico, cornice del camino in cemento e pavimento marrone
Idee per una sala da pranzo aperta verso il soggiorno moderna di medie dimensioni con pareti marroni, parquet scuro, camino classico, cornice del camino in cemento e pavimento marrone
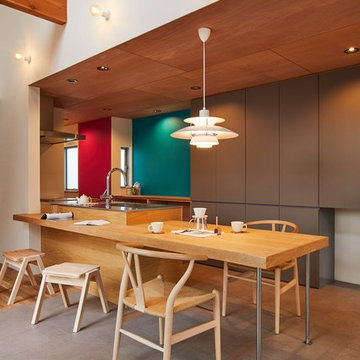
(夫婦+子供2人)4人家族のための新築住宅
photos by Katsumi Simada
Immagine di una sala da pranzo aperta verso la cucina moderna di medie dimensioni con pareti marroni, pavimento in sughero, nessun camino e pavimento grigio
Immagine di una sala da pranzo aperta verso la cucina moderna di medie dimensioni con pareti marroni, pavimento in sughero, nessun camino e pavimento grigio
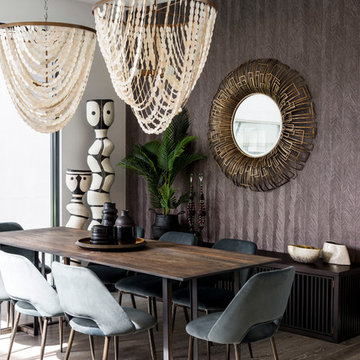
Steve Ryan
Esempio di una sala da pranzo contemporanea di medie dimensioni con pavimento in legno massello medio, pavimento marrone e pareti marroni
Esempio di una sala da pranzo contemporanea di medie dimensioni con pavimento in legno massello medio, pavimento marrone e pareti marroni
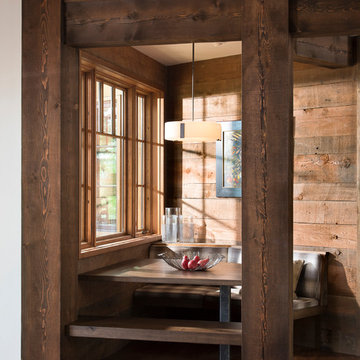
Foto di una sala da pranzo rustica con pareti marroni, parquet scuro e pavimento marrone
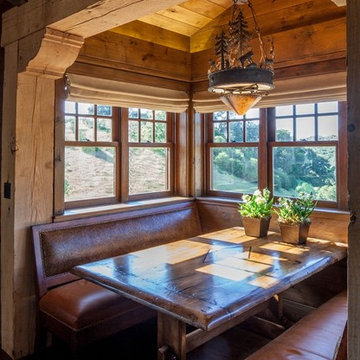
David Wakely
Foto di una sala da pranzo aperta verso il soggiorno stile rurale di medie dimensioni con parquet scuro, pareti marroni, nessun camino e pavimento marrone
Foto di una sala da pranzo aperta verso il soggiorno stile rurale di medie dimensioni con parquet scuro, pareti marroni, nessun camino e pavimento marrone
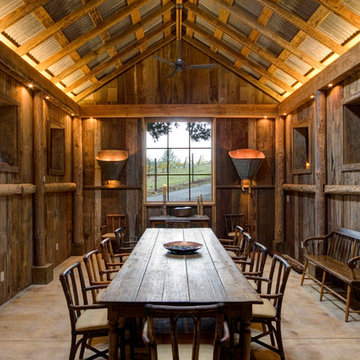
Immagine di una grande sala da pranzo country con pareti marroni e parquet scuro
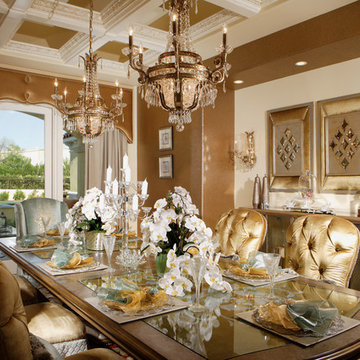
Joe Cotitta
Epic Photography
joecotitta@cox.net:
Builder: Eagle Luxury Property
Immagine di un'ampia sala da pranzo aperta verso la cucina chic con pareti marroni, parquet chiaro e nessun camino
Immagine di un'ampia sala da pranzo aperta verso la cucina chic con pareti marroni, parquet chiaro e nessun camino
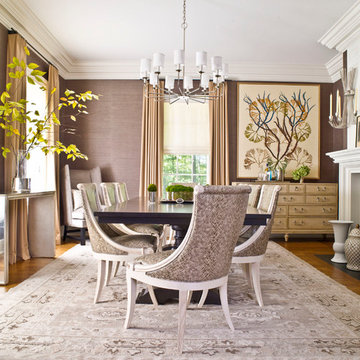
Chocolate brown grasscloth walled Dining Room with faux snakeskin dining chairs and dark walnut extension table. Polished nickel lighting and hardware throughout.
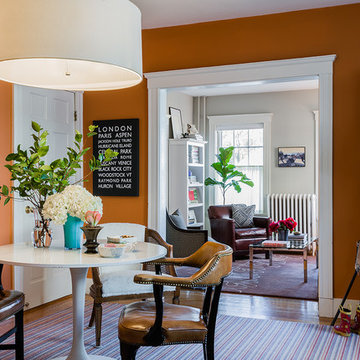
Immagine di una sala da pranzo aperta verso il soggiorno tradizionale di medie dimensioni con pareti arancioni e pavimento in legno massello medio
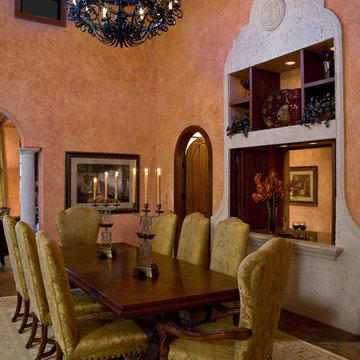
Photography By Ron Rosenzweig
Ispirazione per una sala da pranzo mediterranea con pareti arancioni e parquet scuro
Ispirazione per una sala da pranzo mediterranea con pareti arancioni e parquet scuro
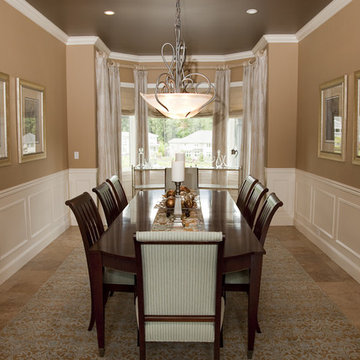
Dining room was long and narrow added glass/metal carts in the bay window for serving, area rug to soften the tiled floor and beautiful window treatment panels that mimic the framed art with tree branches in gold/cream colors along with roman shades for privacy. Paint colors to soften the room and the ceiling a metallic silver.
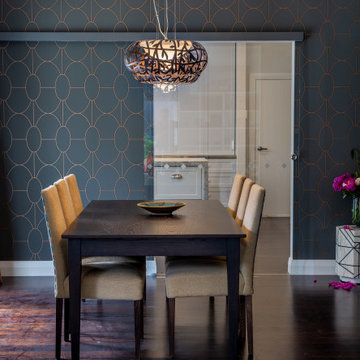
Simple but elegant. Great attention to detail.
Esempio di una sala da pranzo aperta verso la cucina chic di medie dimensioni con pareti marroni, parquet scuro, pavimento marrone e carta da parati
Esempio di una sala da pranzo aperta verso la cucina chic di medie dimensioni con pareti marroni, parquet scuro, pavimento marrone e carta da parati
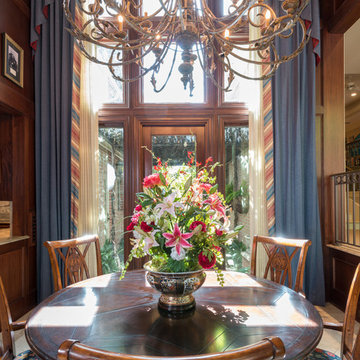
This breakfast nook gains its expansive feel by the two story room in which it is housed. The 20 foot windows look out onto a beautifully landscaped side yard. The decorative iron chandelier is 5 feet high.

With a generous amount of natural light flooding this open plan kitchen diner and exposed brick creating an indoor outdoor feel, this open-plan dining space works well with the kitchen space, that we installed according to the brief and specification of Architect - Michel Schranz.
We installed a polished concrete worktop with an under mounted sink and recessed drain as well as a sunken gas hob, creating a sleek finish to this contemporary kitchen. Stainless steel cabinetry complements the worktop.
We fitted a bespoke shelf (solid oak) with an overall length of over 5 meters, providing warmth to the space.
Photo credit: David Giles
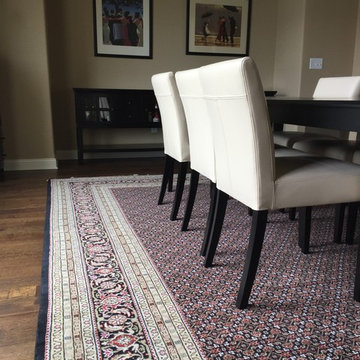
Esempio di una sala da pranzo aperta verso il soggiorno tradizionale di medie dimensioni con pareti marroni, parquet scuro e nessun camino
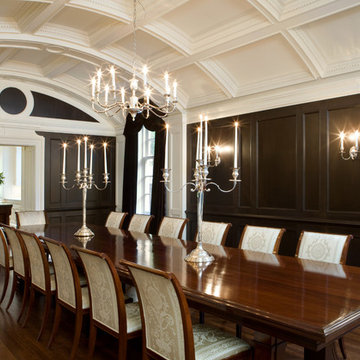
Dining Room Georgian house, new construction
Ispirazione per una grande sala da pranzo classica chiusa con parquet scuro, pareti marroni e nessun camino
Ispirazione per una grande sala da pranzo classica chiusa con parquet scuro, pareti marroni e nessun camino
Sale da Pranzo con pareti marroni e pareti arancioni - Foto e idee per arredare
5
