Sale da Pranzo con pareti in perlinato - Foto e idee per arredare
Filtra anche per:
Budget
Ordina per:Popolari oggi
21 - 40 di 111 foto
1 di 3

Esempio di una sala da pranzo country con pareti bianche, pavimento in vinile, camino classico, cornice del camino in pietra ricostruita, pavimento marrone, soffitto in perlinato e pareti in perlinato

Idee per un'ampia sala da pranzo aperta verso il soggiorno country con pareti bianche, pavimento in legno massello medio, camino classico, cornice del camino in pietra ricostruita, pavimento marrone, soffitto in perlinato e pareti in perlinato
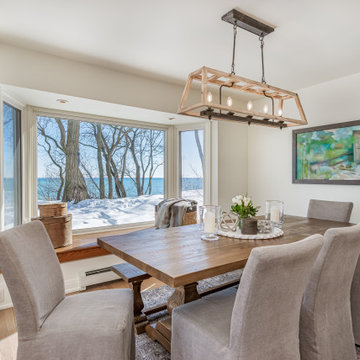
Beautiful dining room overlooking Lake Michigan.
Idee per una piccola sala da pranzo aperta verso il soggiorno chic con pareti bianche, pavimento in legno massello medio, camino classico, cornice del camino piastrellata, pavimento marrone e pareti in perlinato
Idee per una piccola sala da pranzo aperta verso il soggiorno chic con pareti bianche, pavimento in legno massello medio, camino classico, cornice del camino piastrellata, pavimento marrone e pareti in perlinato
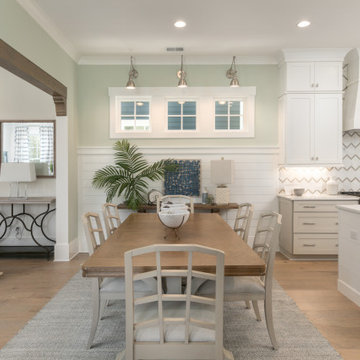
Ispirazione per una sala da pranzo aperta verso la cucina stile marino con pareti verdi, parquet chiaro, cornice del camino piastrellata e pareti in perlinato
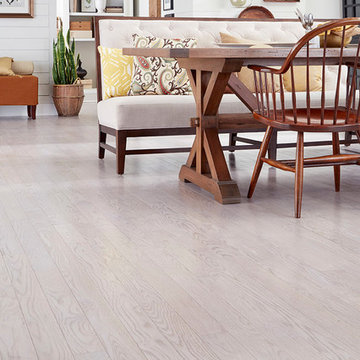
Ispirazione per una sala da pranzo country con parquet chiaro, pavimento bianco, pareti bianche, cornice del camino in perlinato e pareti in perlinato
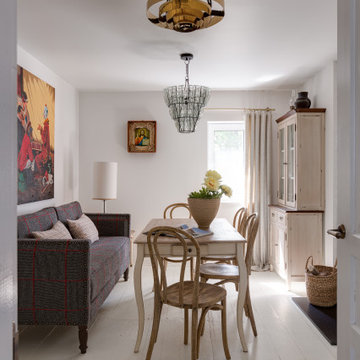
От старого убранства сохранились семейная посуда, глечики, садник и ухват для печи, которые сегодня играют роль декора и напоминают о недавнем прошлом семейного дома. Еще более завершенным проект делают зеркала в резных рамах и графика на стенах.
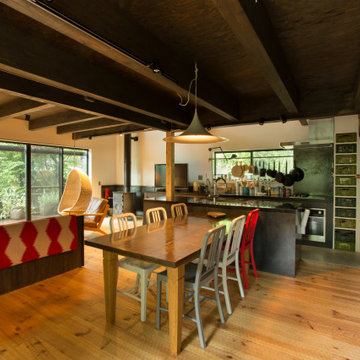
薪ストーブを設置したリビングダイニング。フローリングは手斧掛け、壁面一部に黒革鉄板貼り、天井は柿渋とどことなく和を連想させる黒いモダンな空間。
Foto di una grande sala da pranzo moderna con pareti bianche, pavimento in legno massello medio, stufa a legna, cornice del camino in metallo, travi a vista e pareti in perlinato
Foto di una grande sala da pranzo moderna con pareti bianche, pavimento in legno massello medio, stufa a legna, cornice del camino in metallo, travi a vista e pareti in perlinato
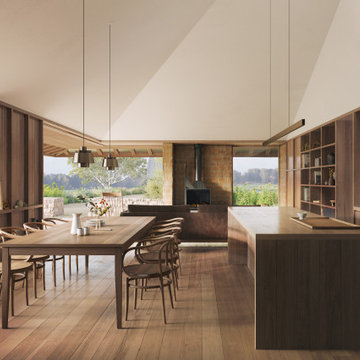
High ceilings rake down toward a low verandah and a series of framed views over the farm.
Ispirazione per una sala da pranzo aperta verso il soggiorno minimal di medie dimensioni con pareti marroni, parquet chiaro, camino classico, cornice del camino in pietra, pavimento marrone, soffitto a volta e pareti in perlinato
Ispirazione per una sala da pranzo aperta verso il soggiorno minimal di medie dimensioni con pareti marroni, parquet chiaro, camino classico, cornice del camino in pietra, pavimento marrone, soffitto a volta e pareti in perlinato
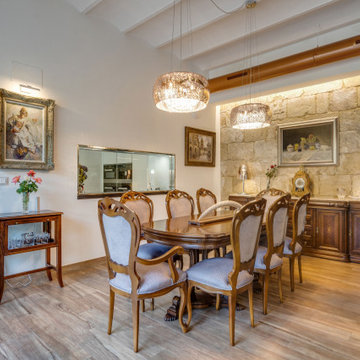
Ispirazione per una grande sala da pranzo aperta verso il soggiorno design con pareti beige, pavimento in legno massello medio, stufa a legna, cornice del camino in metallo, pavimento marrone e pareti in perlinato

Family room and dining room with exposed oak beams
Ispirazione per una grande sala da pranzo aperta verso il soggiorno stile marinaro con pareti bianche, pavimento in legno massello medio, cornice del camino in pietra, travi a vista e pareti in perlinato
Ispirazione per una grande sala da pranzo aperta verso il soggiorno stile marinaro con pareti bianche, pavimento in legno massello medio, cornice del camino in pietra, travi a vista e pareti in perlinato
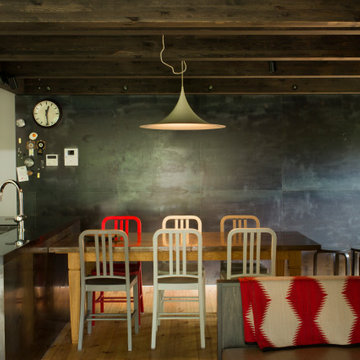
薪ストーブを設置したリビングダイニング。フローリングは手斧掛け、壁面一部に黒革鉄板貼り、天井は柿渋とどことなく和を連想させる黒いモダンな空間。
Immagine di una grande sala da pranzo minimalista con pareti bianche, pavimento in legno massello medio, stufa a legna, cornice del camino in metallo, travi a vista e pareti in perlinato
Immagine di una grande sala da pranzo minimalista con pareti bianche, pavimento in legno massello medio, stufa a legna, cornice del camino in metallo, travi a vista e pareti in perlinato
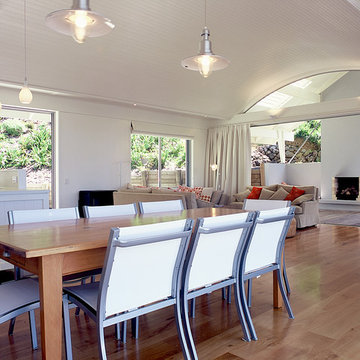
Kitchen, dining and living areas extend out to exterior living porch.
Foto di una sala da pranzo stile marino di medie dimensioni con pareti bianche, parquet chiaro, camino classico, cornice del camino in intonaco, soffitto a volta e pareti in perlinato
Foto di una sala da pranzo stile marino di medie dimensioni con pareti bianche, parquet chiaro, camino classico, cornice del camino in intonaco, soffitto a volta e pareti in perlinato
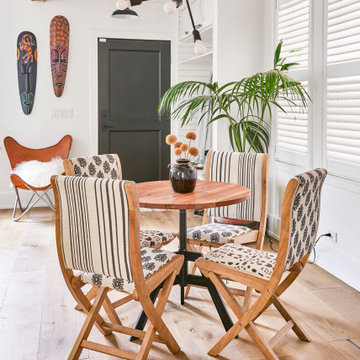
In the heart of Lakeview, Wrigleyville, our team completely remodeled a condo: master and guest bathrooms, kitchen, living room, and mudroom.
Master Bath Floating Vanity by Metropolis (Flame Oak)
Guest Bath Vanity by Bertch
Tall Pantry by Breckenridge (White)
Somerset Light Fixtures by Hinkley Lighting
Design & build by 123 Remodeling - Chicago general contractor https://123remodeling.com/
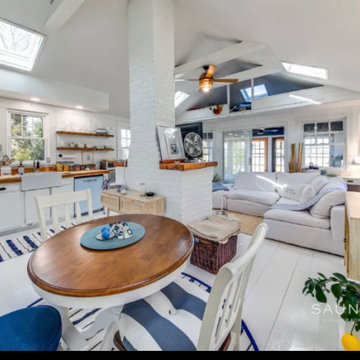
challenge to blend multi functions into one large room divided by large fireplace in the middle
Idee per un angolo colazione costiero di medie dimensioni con pareti bianche, pavimento in legno verniciato, camino classico, cornice del camino in mattoni, pavimento bianco, travi a vista e pareti in perlinato
Idee per un angolo colazione costiero di medie dimensioni con pareti bianche, pavimento in legno verniciato, camino classico, cornice del camino in mattoni, pavimento bianco, travi a vista e pareti in perlinato
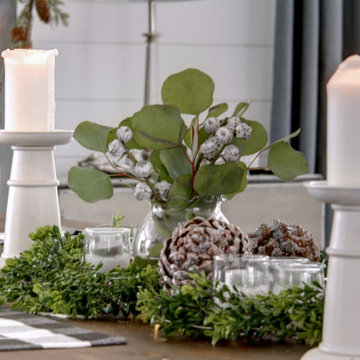
designer Lyne Brunet
Esempio di una sala da pranzo con pareti bianche, cornice del camino in cemento e pareti in perlinato
Esempio di una sala da pranzo con pareti bianche, cornice del camino in cemento e pareti in perlinato
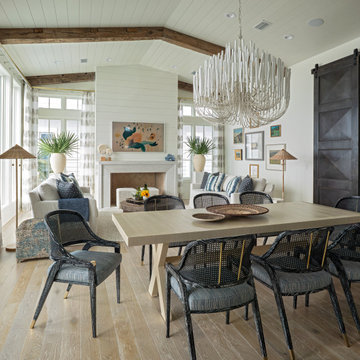
Foto di una grande sala da pranzo aperta verso il soggiorno stile marino con pareti bianche, pavimento in legno verniciato, camino classico, cornice del camino in perlinato, pavimento beige, travi a vista e pareti in perlinato

The family who owned this 1965 home chose a dramatic upgrade for their Coquitlam full home renovation. They wanted more room for gatherings, an open concept kitchen, and upgrades to bathrooms and the rec room. Their neighbour knew of our work, and we were glad to bring our skills to another project in the area.
Choosing Dramatic Lines
In the original house, the entryway was cramped, with a closet being the first thing everyone saw.
We opened the entryway and moved the closet, all while maintaining separation between the entry and the living space.
To draw the attention from the entry into the living room, we used a dramatic, flush, black herringbone ceiling detail across the ceiling. This detail goes all the way to the entertainment area on the main floor.
The eye arrives at a stunning waterfall edge walnut mantle, modern fireplace.
Open Concept Kitchen with Lots of Seating
The dividing wall between the kitchen and living areas was removed to create a larger, integrated entertaining space. The kitchen also has easy access to a new outdoor social space.
A new large skylight directly over the kitchen floods the space with natural light.
The kitchen now has gloss white cabinetry, with matte black accents and the same herringbone detail as the living room, and is tied together with a low maintenance Caesarstone’s white Attica quartz for the island countertop.
This over-sized island has barstool seating for five while leaving plenty of room for homework, snacking, socializing, and food prep in the same space.
To maximize space and minimize clutter, we integrated the kitchen appliances into the kitchen island, including a food warming drawer, a hidden fridge, and the dishwasher. This takes the eyes to focus off appliances, and onto the design elements which feed throughout the home.
We also installed a beverage center just beside the kitchen so family and guests can fix themselves a drink, without disrupting the flow of the kitchen.
Updated Downstairs Space, Updated Guest Room, Updated Bathrooms
It was a treat to update this entire house. Upstairs, we renovated the master bedroom with new blackout drapery, new decor, and a warm light grey paint colour. The tight bathroom was transformed with modern fixtures and gorgeous grey tile the homeowners loved.
The two teen girls’ rooms were updated with new lighting and furniture that tied in with the whole home decor, but which also reflected their personal taste.
In the basement, we updated the rec room with a bright modern look and updated fireplace. We added a needed door to the garage. We upgraded the bathrooms and created a legal second suite which the young adult daughter will use, for now.
Laundry Its Own Room, Finally
In a family with four women, you can imagine how much laundry gets done in this house. As part of the renovation, we built a proper laundry room with plenty of storage space, countertops, and a large sink.
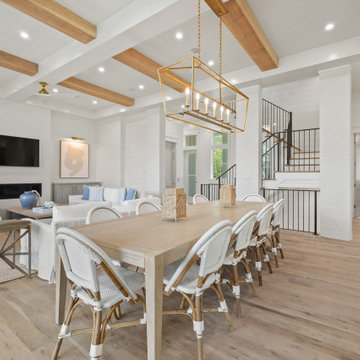
Second floor open concept main living room and kitchen. Shiplap walls and light stained wood floors create a beach vibe. Sliding exterior doors open to a second floor outdoor kitchen and patio overlooking the pool. Perfect for indoor/outdoor living!
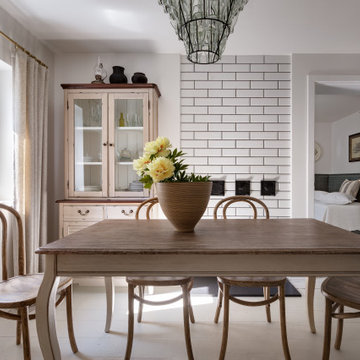
От старого убранства сохранились семейная посуда, глечики, садник и ухват для печи, которые сегодня играют роль декора и напоминают о недавнем прошлом семейного дома. Еще более завершенным проект делают зеркала в резных рамах и графика на стенах.
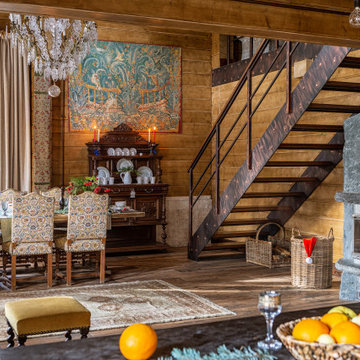
Esempio di una sala da pranzo stile rurale con pareti marroni, camino classico, cornice del camino in pietra e pareti in perlinato
Sale da Pranzo con pareti in perlinato - Foto e idee per arredare
2