Sale da Pranzo con pareti in perlinato - Foto e idee per arredare
Filtra anche per:
Budget
Ordina per:Popolari oggi
161 - 180 di 773 foto
1 di 3
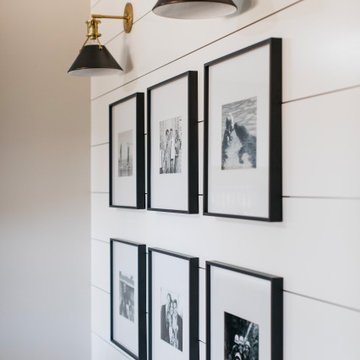
This modern Chandler Remodel project features a completely transformed dining room with a gallery wall acting as the focal point for the space.
Esempio di una sala da pranzo aperta verso la cucina stile marino di medie dimensioni con pareti bianche, pavimento in legno massello medio, pavimento marrone e pareti in perlinato
Esempio di una sala da pranzo aperta verso la cucina stile marino di medie dimensioni con pareti bianche, pavimento in legno massello medio, pavimento marrone e pareti in perlinato
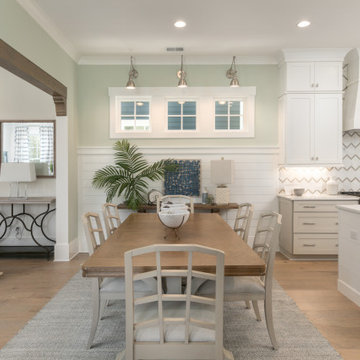
Ispirazione per una sala da pranzo aperta verso la cucina stile marino con pareti verdi, parquet chiaro, cornice del camino piastrellata e pareti in perlinato
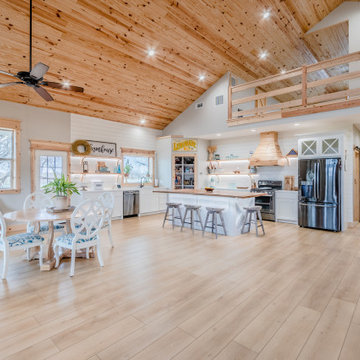
A classic select grade natural oak. Timeless and versatile. Available in Base. he Modin Rigid luxury vinyl plank flooring collection is the new standard in resilient flooring. Modin Rigid offers true embossed-in-register texture, creating a surface that is convincing to the eye and to the touch; a low sheen level to ensure a natural look that wears well over time; four-sided enhanced bevels to more accurately emulate the look of real wood floors; wider and longer waterproof planks; an industry-leading wear layer; and a pre-attached underlayment.
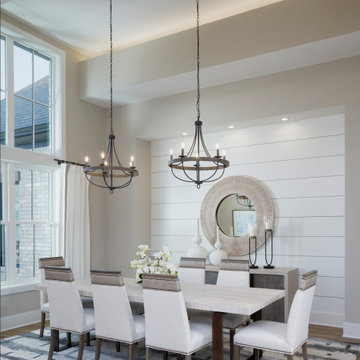
This Dining Room features a dramatic ceiling with accent lighting
Immagine di una grande sala da pranzo design con pareti grigie, pavimento in legno massello medio e pareti in perlinato
Immagine di una grande sala da pranzo design con pareti grigie, pavimento in legno massello medio e pareti in perlinato
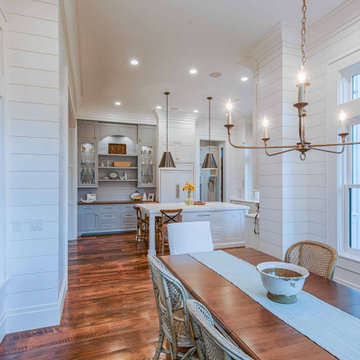
Dining room with reclaimed hardwood floors and beautiful outdoor views.
Ispirazione per una sala da pranzo con pareti bianche, parquet scuro, pavimento marrone e pareti in perlinato
Ispirazione per una sala da pranzo con pareti bianche, parquet scuro, pavimento marrone e pareti in perlinato
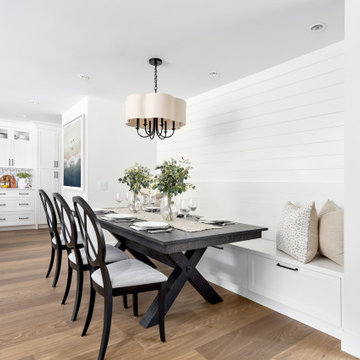
Immagine di un angolo colazione country con pareti bianche, pavimento in legno massello medio, pavimento marrone e pareti in perlinato
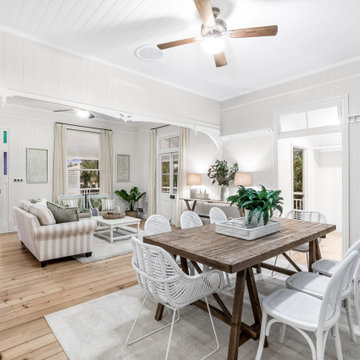
Esempio di una sala da pranzo costiera con soffitto in perlinato e pareti in perlinato
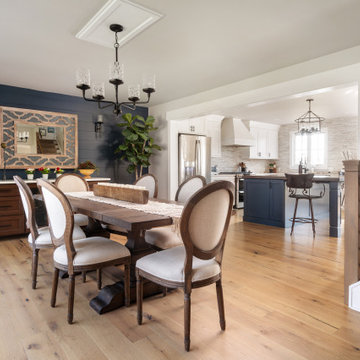
1980's split level receives much needed update with modern farmhouse touches throughout
Idee per una grande sala da pranzo aperta verso la cucina tradizionale con pareti beige, pavimento in legno massello medio, pavimento beige e pareti in perlinato
Idee per una grande sala da pranzo aperta verso la cucina tradizionale con pareti beige, pavimento in legno massello medio, pavimento beige e pareti in perlinato
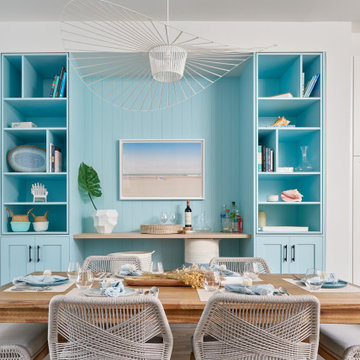
Custom Millwork inspired by the Soft Beach Colours
Foto di una sala da pranzo aperta verso la cucina chic di medie dimensioni con pareti bianche, parquet chiaro e pareti in perlinato
Foto di una sala da pranzo aperta verso la cucina chic di medie dimensioni con pareti bianche, parquet chiaro e pareti in perlinato
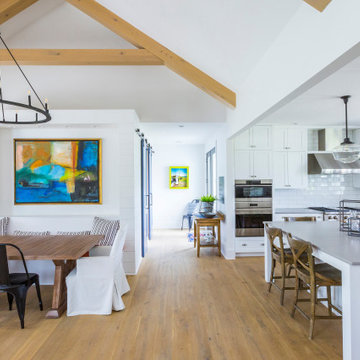
Ispirazione per una sala da pranzo aperta verso il soggiorno country con pareti bianche, parquet chiaro, pavimento giallo, soffitto a volta e pareti in perlinato

Idee per una sala da pranzo country chiusa e di medie dimensioni con pareti bianche, pavimento in legno massello medio, pavimento marrone e pareti in perlinato
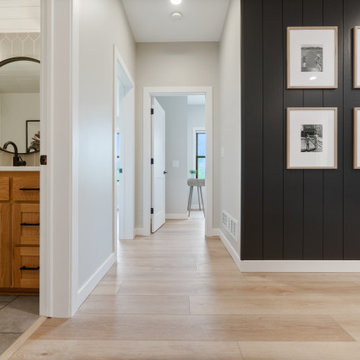
Inspired by sandy shorelines on the California coast, this beachy blonde vinyl floor brings just the right amount of variation to each room. With the Modin Collection, we have raised the bar on luxury vinyl plank. The result is a new standard in resilient flooring. Modin offers true embossed in register texture, a low sheen level, a rigid SPC core, an industry-leading wear layer, and so much more.

The top floor was designed to provide a large, open concept space for our clients to have family and friends gather. The large kitchen features an island with a waterfall edge, a hidden pantry concealed in millwork, and long windows allowing for natural light to pour in. The central 3-sided fireplace creates a sense of entry while also providing privacy from the front door in the living spaces.
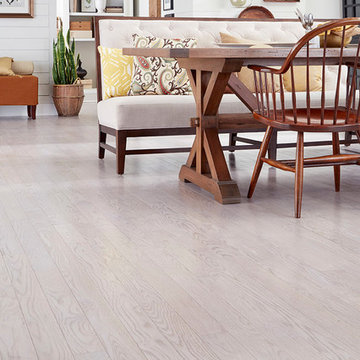
Ispirazione per una sala da pranzo country con parquet chiaro, pavimento bianco, pareti bianche, cornice del camino in perlinato e pareti in perlinato
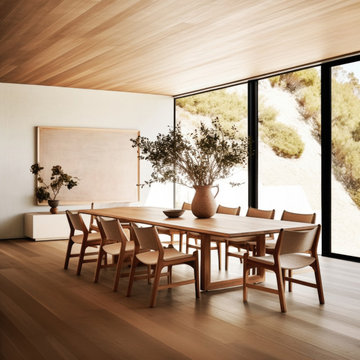
Welcome to Woodland Hills, Los Angeles – where nature's embrace meets refined living. Our residential interior design project brings a harmonious fusion of serenity and sophistication. Embracing an earthy and organic palette, the space exudes warmth with its natural materials, celebrating the beauty of wood, stone, and textures. Light dances through large windows, infusing every room with a bright and airy ambiance that uplifts the soul. Thoughtfully curated elements of nature create an immersive experience, blurring the lines between indoors and outdoors, inviting the essence of tranquility into every corner. Step into a realm where modern elegance thrives in perfect harmony with the earth's timeless allure.
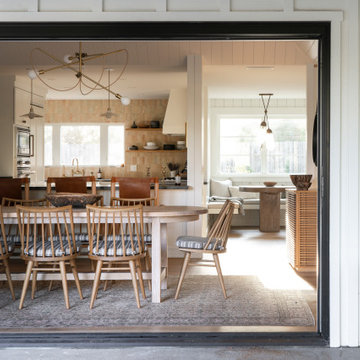
Location: Santa Ynez, CA // Type: Remodel & New Construction // Architect: Salt Architect // Designer: Rita Chan Interiors // Lanscape: Bosky // #RanchoRefugioSY
---
Featured in Sunset, Domino, Remodelista, Modern Luxury Interiors
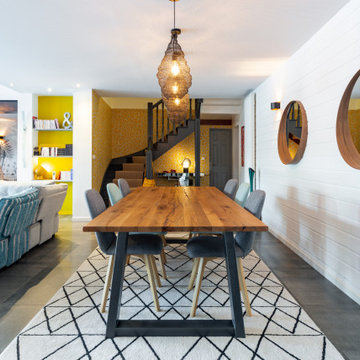
Esempio di una sala da pranzo aperta verso il soggiorno stile marino di medie dimensioni con pareti bianche, pavimento con piastrelle in ceramica, nessun camino, pavimento grigio e pareti in perlinato

A wall was removed to connected breakfast room to sunroom. Two sets of French glass sliding doors lead to a pool. The space features floor-to-ceiling horizontal shiplap paneling painted in Benjamin Moore’s “Revere Pewter”. Rustic wood beams are a mix of salvaged spruce and hemlock timbers. The saw marks on the re-sawn faces were left unsanded for texture and character; then the timbers were treated with a hand-rubbed gray stain.
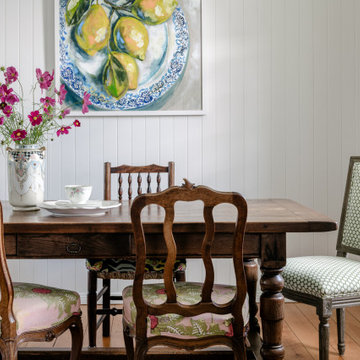
Foto di una sala da pranzo country con pareti bianche, pavimento in legno massello medio, pavimento marrone e pareti in perlinato
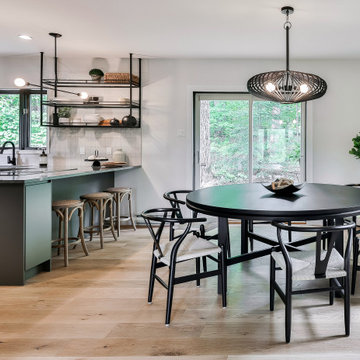
Esempio di una grande sala da pranzo aperta verso la cucina con pareti bianche, parquet chiaro e pareti in perlinato
Sale da Pranzo con pareti in perlinato - Foto e idee per arredare
9