Sale da Pranzo con pareti in legno - Foto e idee per arredare
Filtra anche per:
Budget
Ordina per:Popolari oggi
141 - 160 di 229 foto
1 di 3
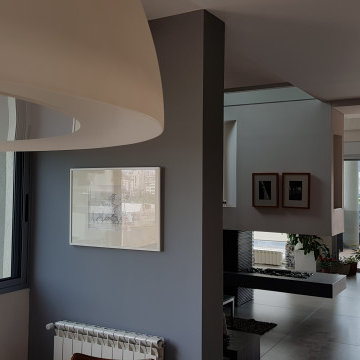
Idee per una sala da pranzo aperta verso la cucina minimalista di medie dimensioni con pareti grigie, pavimento con piastrelle in ceramica, camino bifacciale, cornice del camino in metallo, pavimento grigio e pareti in legno
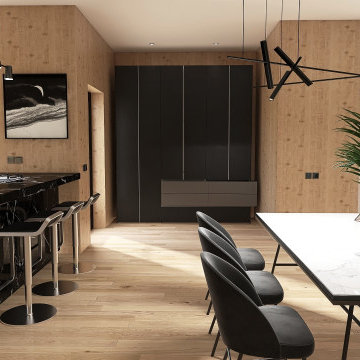
Idee per una grande sala da pranzo aperta verso il soggiorno moderna con pareti beige, pavimento in legno massello medio, camino sospeso, cornice del camino in metallo, pavimento beige e pareti in legno
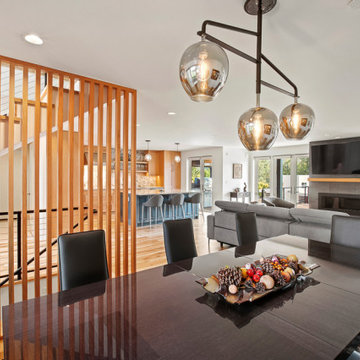
The slat wall in the dining room creates a sense of separation while still allowing light to pass through. Slat walls can be a great solution for delineating spaces without making them feel closed off from the rest of the house.
Design by: H2D Architecture + Design
www.h2darchitects.com
Photos by: Christopher Nelson Photography
#h2darchitects
#edmondsarchitect
#edmondscustomhome
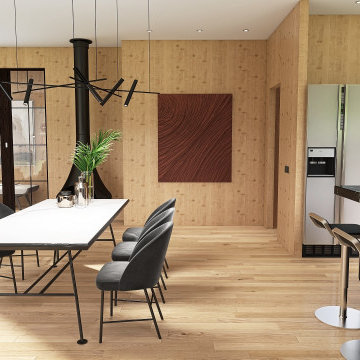
Ispirazione per una grande sala da pranzo aperta verso il soggiorno minimalista con pareti beige, pavimento in legno massello medio, camino sospeso, cornice del camino in metallo, pavimento beige e pareti in legno
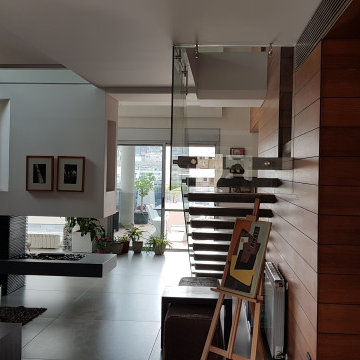
Ispirazione per una sala da pranzo aperta verso la cucina moderna di medie dimensioni con pareti grigie, pavimento con piastrelle in ceramica, camino bifacciale, cornice del camino in metallo, pavimento grigio e pareti in legno
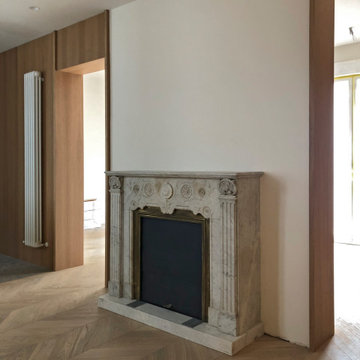
Idee per una grande sala da pranzo aperta verso la cucina scandinava con pareti grigie, parquet chiaro, camino classico, cornice del camino in pietra, pavimento beige e pareti in legno
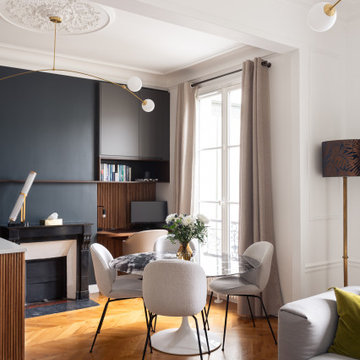
Les conduits de cheminées sont souvent perçus comme une contrainte. Nous aimons les travailler comme des atouts. Dans ce projet, ils font la transition entre deux usages.
La peinture anthracite apporte de la profondeur. L'étagère en noyer fait le lien entre les niches de la cuisine et les rangements hauts du bureau.
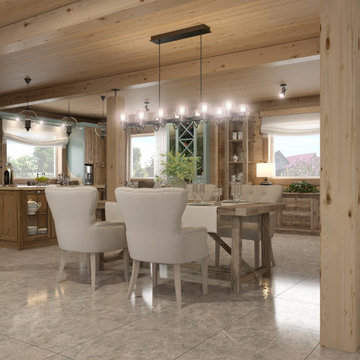
Esempio di una sala da pranzo di medie dimensioni con pareti beige, pavimento in gres porcellanato, camino sospeso, cornice del camino in metallo, pavimento grigio, soffitto in perlinato e pareti in legno
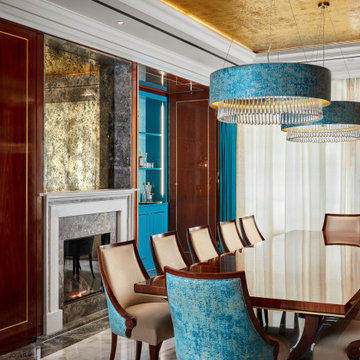
Foto di una sala da pranzo aperta verso il soggiorno tradizionale di medie dimensioni con pavimento in marmo, camino classico, cornice del camino in pietra, pavimento bianco, soffitto in carta da parati e pareti in legno
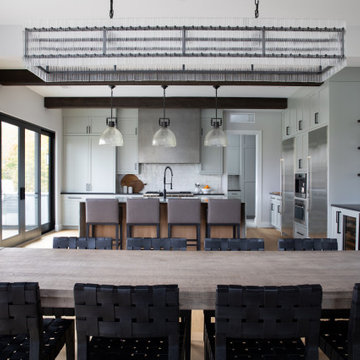
Ispirazione per una grande sala da pranzo aperta verso la cucina minimalista con pareti bianche, parquet chiaro, camino bifacciale, cornice del camino in pietra, pavimento marrone, soffitto in legno e pareti in legno
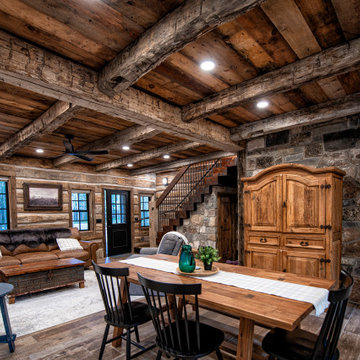
Hand-Hewn Timbers, Hand-Hewn Skins, Antique Brown Shiplap Barnwood, and Douglas Fir B-S Stair Treads
Idee per una sala da pranzo stile rurale di medie dimensioni con pareti marroni, pavimento in legno massello medio, camino classico, cornice del camino in pietra, pavimento marrone, soffitto in legno e pareti in legno
Idee per una sala da pranzo stile rurale di medie dimensioni con pareti marroni, pavimento in legno massello medio, camino classico, cornice del camino in pietra, pavimento marrone, soffitto in legno e pareti in legno
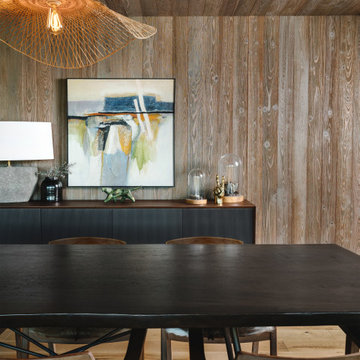
The dining space is a textural delight. Smooth and uneven, glossy and matt surfaces abound. The variety of wood finishes on the architecture and furniture provide an abundance of color.
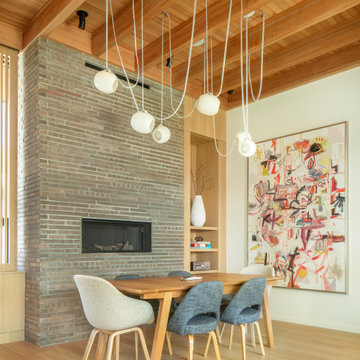
Foto di una sala da pranzo aperta verso il soggiorno moderna con pareti bianche, parquet chiaro, camino lineare Ribbon, cornice del camino in mattoni, soffitto in legno e pareti in legno
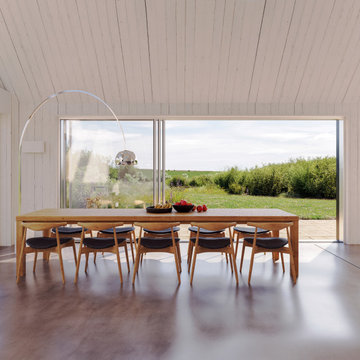
The Black Barn is located between Milford-on-Sea and Barton-on-Sea in Hampshire. It is surrounded by open countryside and benefits from a spring-fed pond and views across the Solent to the Isle of Wight. The combination of super-insulation and extensive on-site renewables and a large vegetable garden makes this a quasi off-grid house. Consent for this replacement dwelling on this sensitive site was obtained in 2021 by working closely with Jerry Davies Planning Consultancy.
The rural setting was the driver for the ‘agricultural vernacular’ architectural forms. The barn volumes are clad in highly durable black corrugated Eternit fibre-cement panels, the colour referencing the history of the previous house on this site. Prior to World War II the previous house had been painted white, which made it a distinctive navigational landmark for the Luftwaffe. The house was painted black during the war and became known as “Black Cottage”.
The south-east facing roof to the house is fitted with 44No. 335-watt Vridian Clearline Fusion in-roof solar panels with integrated VELUX roof lights. This 14.7kWp array provides the electricity for the ground source heat pump, day-to-day usage and electric vehicle charging with the surplus being stored in a 13.5kW Tesla Powerwall 2 home battery. The garage building has a further 16No. panels providing an additional 5.3kWp output.
As a replacement dwelling in the green belt the gross internal area of the new house was limited to a maximum of 130% of the area of the original two-storey house. Ancillary guest accommodation is provided by virtue of Section 13 of the 1968 Caravan Act which allows for a mobile home of a maximum length of 20 metres, maximum width of 6.8 metres and maximum internal height of 3.05 metres (the annexe does not benefit from a vaulted ceiling in the way that the main house does). The garage building was granted consent as an outbuilding as part of the planning application and provides storage for equipment to tend to the 5.5 acre (2.26ha) site, part of which has been seeded to become a wildflower meadow. The front of the house is arranged as a vegetable garden / potager.

This 1960s split-level has a new Family Room addition in front of the existing home, with a total gut remodel of the existing Kitchen/Living/Dining spaces. The spacious Kitchen boasts a generous curved stone-clad island and plenty of custom cabinetry. The Kitchen opens to a large eat-in Dining Room, with a walk-around stone double-sided fireplace between Dining and the new Family room. The stone accent at the island, gorgeous stained cabinetry, and wood trim highlight the rustic charm of this home.
Photography by Kmiecik Imagery.
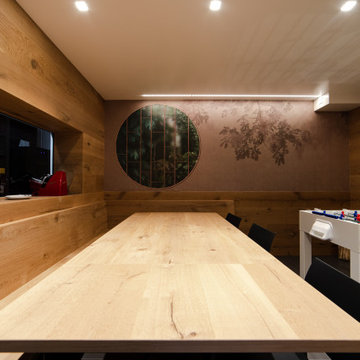
La Panca con il tavolo danno sempre un senso di accoglienza e convivialità.
Per non cadere nell'effetto eccessivamente rustico, abbiamo deciso di inserire un basamento del tavolo molto moderno in ferro e costruire la panca sospesa da terra.

Foto di una grande sala da pranzo country chiusa con pareti beige, parquet scuro, camino classico, cornice del camino in pietra ricostruita, pavimento marrone, soffitto in legno e pareti in legno
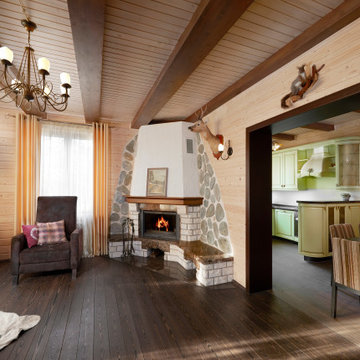
Immagine di una grande sala da pranzo aperta verso il soggiorno chic con pareti gialle, pavimento in legno verniciato, camino classico, cornice del camino in pietra, pavimento marrone, travi a vista e pareti in legno
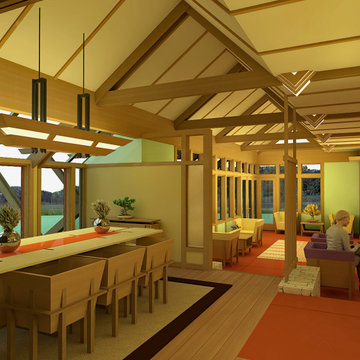
The Oliver/Fox residence was a home and shop that was designed for a young professional couple, he a furniture designer/maker, she in the Health care services, and their two young daughters.
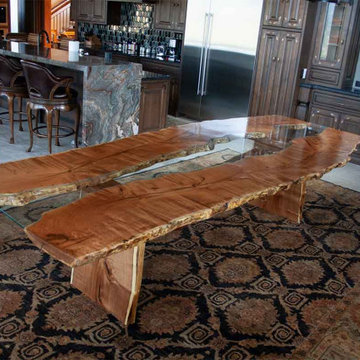
This custom made slab dining table was designed and handcrafted by Earl Nesbitt. The live edge table has a highly figured bookmatched Sonoran Honey Mesquite top. The inset custom fit glass inlay showcases the trestle base and slab legs. Dimensions: 127" x 44" x 30" tall. Hand rubbed tung oil based finish. Original design with hand carved signature by Earl Nesbitt.
Sale da Pranzo con pareti in legno - Foto e idee per arredare
8