Sale da Pranzo con pareti grigie - Foto e idee per arredare
Filtra anche per:
Budget
Ordina per:Popolari oggi
221 - 240 di 2.538 foto
1 di 3
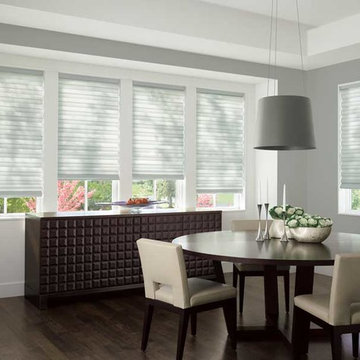
Idee per un'ampia sala da pranzo aperta verso il soggiorno con pareti grigie, parquet scuro e nessun camino
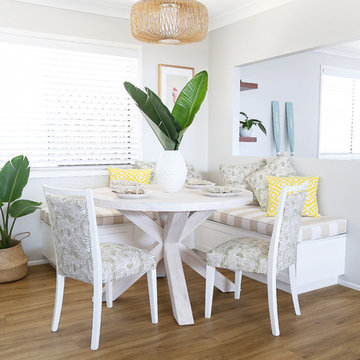
Coastal Living, Kitchen/Dining Breakfast Nook
Photography by Louise Roche, The Design Villa
Foto di una sala da pranzo aperta verso la cucina costiera di medie dimensioni con pareti grigie e pavimento in vinile
Foto di una sala da pranzo aperta verso la cucina costiera di medie dimensioni con pareti grigie e pavimento in vinile
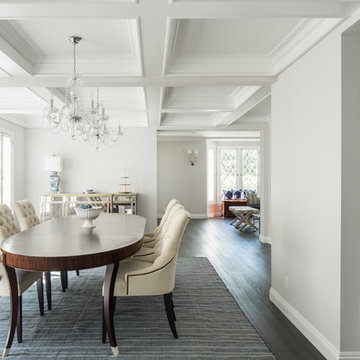
Mike Kelly
Esempio di una sala da pranzo aperta verso la cucina american style di medie dimensioni con pareti grigie e parquet scuro
Esempio di una sala da pranzo aperta verso la cucina american style di medie dimensioni con pareti grigie e parquet scuro
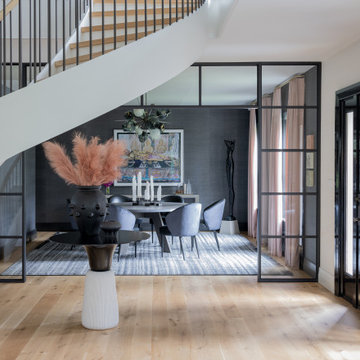
Photography by Michael J. Lee Photography
Esempio di una grande sala da pranzo design chiusa con pareti grigie, parquet chiaro e carta da parati
Esempio di una grande sala da pranzo design chiusa con pareti grigie, parquet chiaro e carta da parati

The dining alcove encircles the custom 72" diameter wood table. The tray ceiling, wainscoting and rich crown moldings add classical details. The banquette provides warm additional seating and the custom chandelier finishes the space luxuriously.
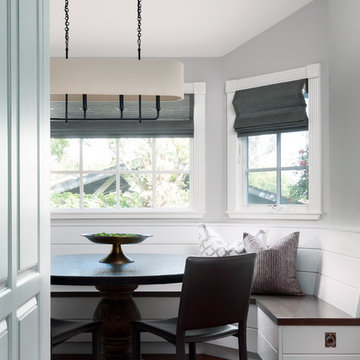
Idee per una sala da pranzo aperta verso la cucina chic di medie dimensioni con pareti grigie e pavimento in legno massello medio
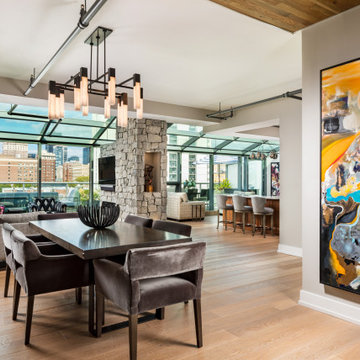
Open Dining area as seen from the foyer. Custom artisan dining table with custom Grey velvet low back chairs. Driftwood floors and wood adorned ceiling.
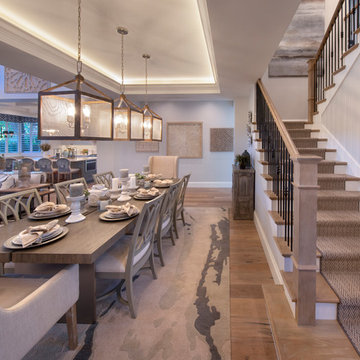
Gulf Building recently completed the “ New Orleans Chic” custom Estate in Fort Lauderdale, Florida. The aptly named estate stays true to inspiration rooted from New Orleans, Louisiana. The stately entrance is fueled by the column’s, welcoming any guest to the future of custom estates that integrate modern features while keeping one foot in the past. The lamps hanging from the ceiling along the kitchen of the interior is a chic twist of the antique, tying in with the exposed brick overlaying the exterior. These staple fixtures of New Orleans style, transport you to an era bursting with life along the French founded streets. This two-story single-family residence includes five bedrooms, six and a half baths, and is approximately 8,210 square feet in size. The one of a kind three car garage fits his and her vehicles with ample room for a collector car as well. The kitchen is beautifully appointed with white and grey cabinets that are overlaid with white marble countertops which in turn are contrasted by the cool earth tones of the wood floors. The coffered ceilings, Armoire style refrigerator and a custom gunmetal hood lend sophistication to the kitchen. The high ceilings in the living room are accentuated by deep brown high beams that complement the cool tones of the living area. An antique wooden barn door tucked in the corner of the living room leads to a mancave with a bespoke bar and a lounge area, reminiscent of a speakeasy from another era. In a nod to the modern practicality that is desired by families with young kids, a massive laundry room also functions as a mudroom with locker style cubbies and a homework and crafts area for kids. The custom staircase leads to another vintage barn door on the 2nd floor that opens to reveal provides a wonderful family loft with another hidden gem: a secret attic playroom for kids! Rounding out the exterior, massive balconies with French patterned railing overlook a huge backyard with a custom pool and spa that is secluded from the hustle and bustle of the city.
All in all, this estate captures the perfect modern interpretation of New Orleans French traditional design. Welcome to New Orleans Chic of Fort Lauderdale, Florida!
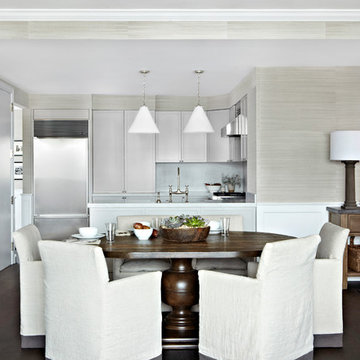
Interior Architecture, Interior Design, Construction Administration, Art Curation, and Custom Millwork, AV & Furniture Design by Chango & Co.
Photography by Jacob Snavely
Featured in Architectural Digest
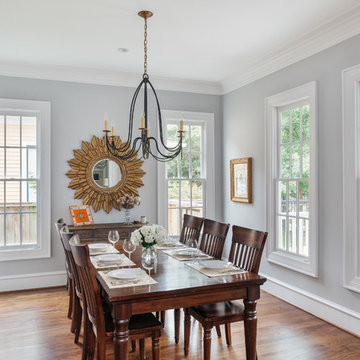
Benjamin Hill Photography
Immagine di un'ampia sala da pranzo chic con pavimento in legno massello medio, nessun camino, pavimento marrone e pareti grigie
Immagine di un'ampia sala da pranzo chic con pavimento in legno massello medio, nessun camino, pavimento marrone e pareti grigie
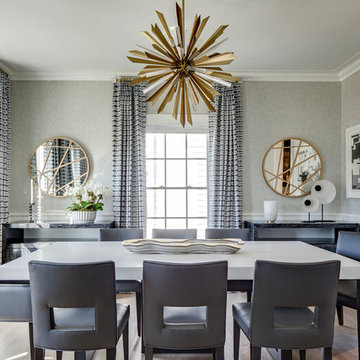
Marco Ricca
Immagine di una sala da pranzo contemporanea chiusa e di medie dimensioni con pareti grigie e parquet chiaro
Immagine di una sala da pranzo contemporanea chiusa e di medie dimensioni con pareti grigie e parquet chiaro

Foto di una sala da pranzo aperta verso il soggiorno american style di medie dimensioni con pareti grigie, camino bifacciale e cornice del camino in mattoni
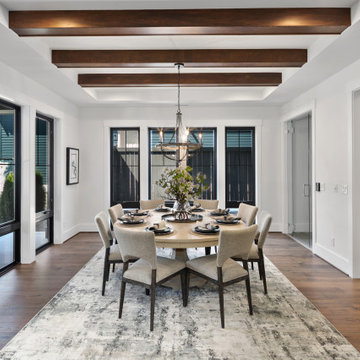
Dining room with stained beam ceiling detail.
Esempio di una grande sala da pranzo country chiusa con pareti grigie, pavimento in legno massello medio, pavimento marrone e travi a vista
Esempio di una grande sala da pranzo country chiusa con pareti grigie, pavimento in legno massello medio, pavimento marrone e travi a vista
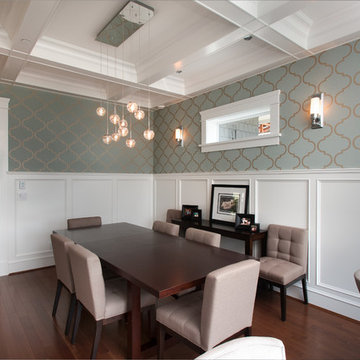
Photographer: Reuben Krabbe
Immagine di una grande sala da pranzo american style chiusa con pareti grigie e pavimento in legno massello medio
Immagine di una grande sala da pranzo american style chiusa con pareti grigie e pavimento in legno massello medio
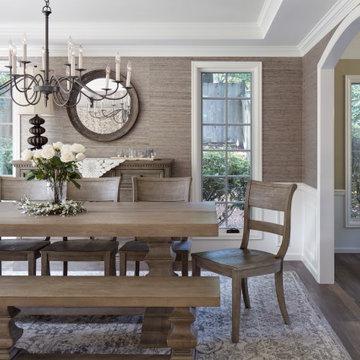
Esempio di una sala da pranzo aperta verso la cucina tradizionale di medie dimensioni con pareti grigie, pavimento in laminato e pavimento grigio
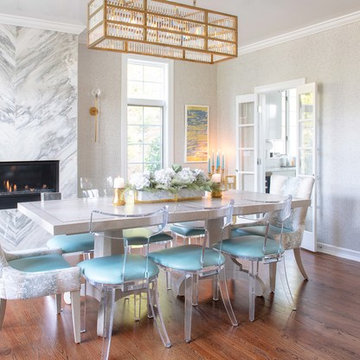
Chuan Ding
Idee per una grande sala da pranzo chic chiusa con camino lineare Ribbon, cornice del camino in pietra, pareti grigie e pavimento in legno massello medio
Idee per una grande sala da pranzo chic chiusa con camino lineare Ribbon, cornice del camino in pietra, pareti grigie e pavimento in legno massello medio
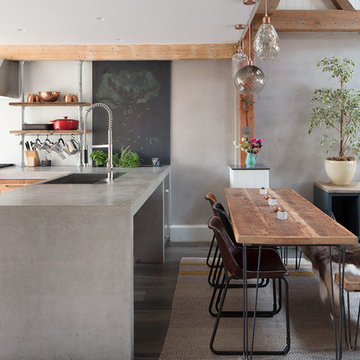
Roundhouse Metro bespoke kitchen in Riverwashed Black Walnut Ply, horizontal grain and Blackened Steel with cast in situ concrete worksurfaces and white Decomatte and blackboard splash backs. Photography by Nick Kane.
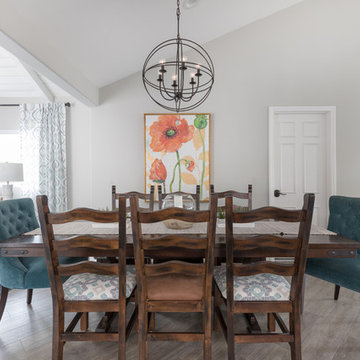
The dining room in this East County sanctuary makes it easy to host Thanksgiving or relaxing enough to have dinner for two!
Ispirazione per una sala da pranzo aperta verso il soggiorno chic di medie dimensioni con pareti grigie, pavimento in vinile e pavimento grigio
Ispirazione per una sala da pranzo aperta verso il soggiorno chic di medie dimensioni con pareti grigie, pavimento in vinile e pavimento grigio
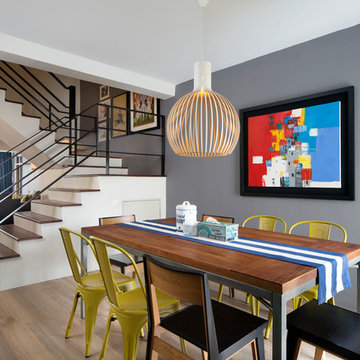
Esempio di una sala da pranzo design di medie dimensioni con pareti grigie e pavimento in gres porcellanato
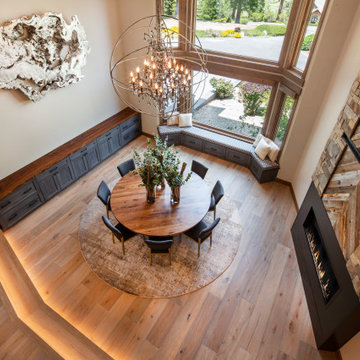
Dining room: new engineered wood floor, lighting detail on stairs, semi-custom buffet with custom live edge black walnut top, semi-custom window bench seat with upholstered cushion and pillows, two-story fireplace with metal, stone and chevron wood facade, one-of-a-kind sculpture and oversized orb chandelier
Sale da Pranzo con pareti grigie - Foto e idee per arredare
12