Sale da Pranzo con pareti grigie - Foto e idee per arredare
Filtra anche per:
Budget
Ordina per:Popolari oggi
101 - 120 di 1.130 foto
1 di 3
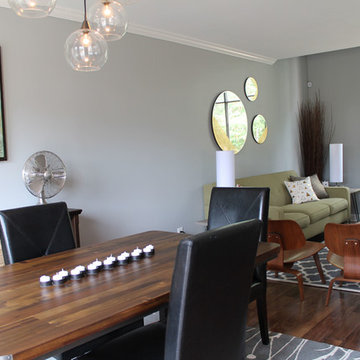
Foto di una piccola sala da pranzo aperta verso il soggiorno minimalista con pareti grigie e pavimento in legno massello medio
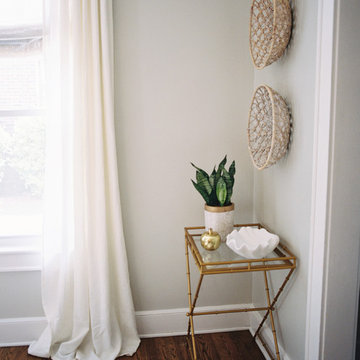
Nook in Dining room with Bar Cart.
Photographed by Landon Jacob Photography
Idee per una sala da pranzo aperta verso la cucina bohémian di medie dimensioni con pareti grigie, parquet scuro e nessun camino
Idee per una sala da pranzo aperta verso la cucina bohémian di medie dimensioni con pareti grigie, parquet scuro e nessun camino
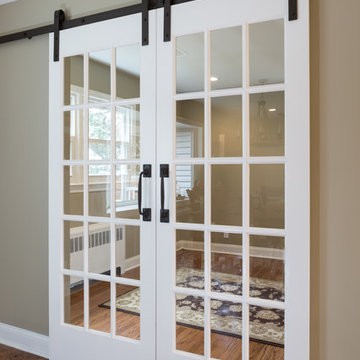
Blackstock Photography
Foto di una sala da pranzo country chiusa e di medie dimensioni con pareti grigie, pavimento in legno massello medio e nessun camino
Foto di una sala da pranzo country chiusa e di medie dimensioni con pareti grigie, pavimento in legno massello medio e nessun camino
Ispirazione per una sala da pranzo aperta verso il soggiorno moderna di medie dimensioni con pareti grigie, pavimento in legno massello medio, nessun camino e pavimento marrone
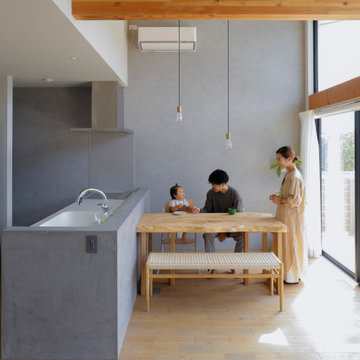
Esempio di una piccola sala da pranzo aperta verso il soggiorno scandinava con pareti grigie, parquet chiaro, pavimento grigio, soffitto in legno e carta da parati
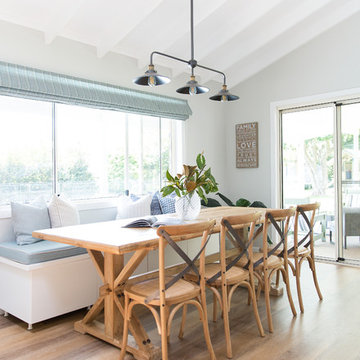
Interior Design by Donna Guyler Design
Immagine di una sala da pranzo aperta verso la cucina country con pareti grigie, pavimento in vinile e pavimento marrone
Immagine di una sala da pranzo aperta verso la cucina country con pareti grigie, pavimento in vinile e pavimento marrone
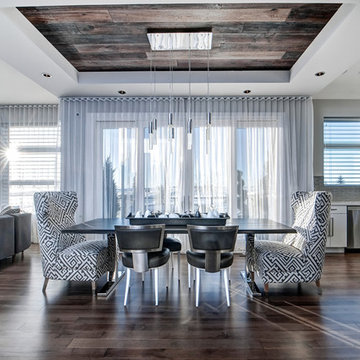
Beautiful dining room from the Cantata Showhome featuring Lauzon's Smoky Grey Hard Maple hardwood flooring from the Essential Collection. Project realized by Baywest Homes in the Rocky View County (Springbank) Harmony collection.
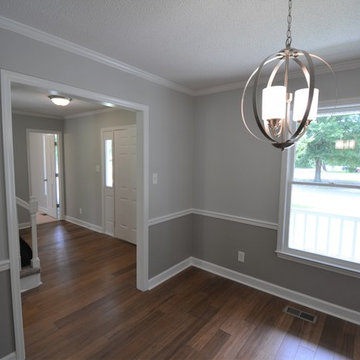
Warm wood toned engineered wood flooring with two-tone gray wall paint. Updated modern lighting and new vinyl windows.
Ispirazione per una sala da pranzo moderna chiusa e di medie dimensioni con pareti grigie, pavimento in legno massello medio e pavimento marrone
Ispirazione per una sala da pranzo moderna chiusa e di medie dimensioni con pareti grigie, pavimento in legno massello medio e pavimento marrone
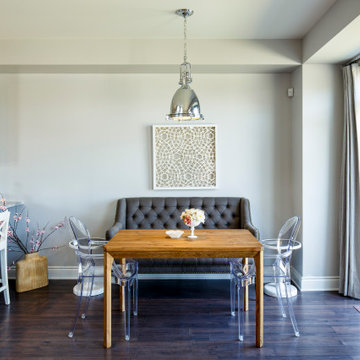
Esempio di un piccolo angolo colazione tradizionale con pareti grigie, parquet scuro e pavimento marrone
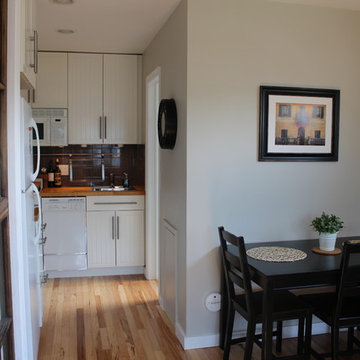
M. Drollette
Idee per una piccola sala da pranzo aperta verso la cucina minimalista con pareti grigie e parquet chiaro
Idee per una piccola sala da pranzo aperta verso la cucina minimalista con pareti grigie e parquet chiaro
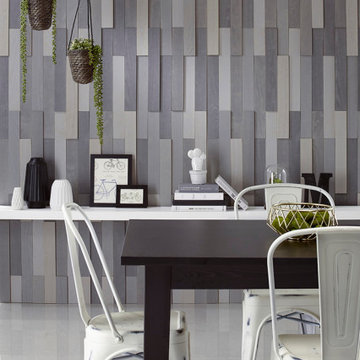
Immagine di una sala da pranzo aperta verso il soggiorno industriale di medie dimensioni con pareti grigie, pavimento in cemento, nessun camino e pavimento grigio
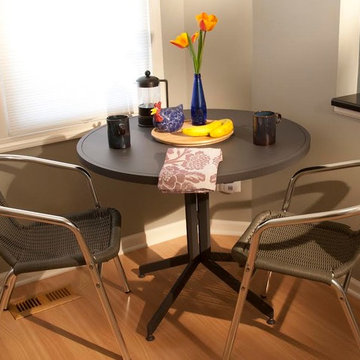
Foto di una piccola sala da pranzo aperta verso la cucina chic con pareti grigie e parquet chiaro
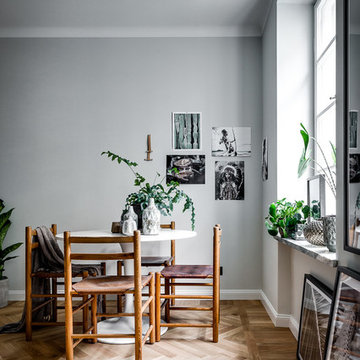
Esempio di una sala da pranzo scandinava chiusa e di medie dimensioni con pareti grigie e parquet chiaro
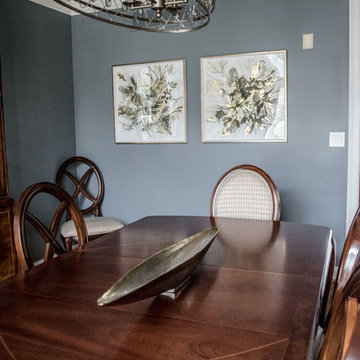
LIVING ROOM
This week’s post features our Lake Forest Freshen Up: Living Room + Dining Room for the homeowners who relocated from California. The first thing we did was remove a large built-in along the longest wall and re-orient the television to a shorter wall. This allowed us to place the sofa which is the largest piece of furniture along the long wall and made the traffic flow from the Foyer to the Kitchen much easier. Now the beautiful stone fireplace is the focal point and the seating arrangement is cozy. We painted the walls Sherwin Williams’ Tony Taupe (SW7039). The mantle was originally white so we warmed it up with Sherwin Williams’ Gauntlet Gray (SW7019). We kept the upholstery neutral with warm gray tones and added pops of turquoise and silver.
We tackled the large angled wall with an oversized print in vivid blues and greens. The extra tall contemporary lamps balance out the artwork. I love the end tables with the mixture of metal and wood, but my favorite piece is the leather ottoman with slide tray – it’s gorgeous and functional!
The homeowner’s curio cabinet was the perfect scale for this wall and her art glass collection bring more color into the space.
The large octagonal mirror was perfect for above the mantle. The homeowner wanted something unique to accessorize the mantle, and these “oil cans” fit the bill. A geometric fireplace screen completes the look.
The hand hooked rug with its subtle pattern and touches of gray and turquoise ground the seating area and brings lots of warmth to the room.
DINING ROOM
There are only 2 walls in this Dining Room so we wanted to add a strong color with Sherwin Williams’ Cadet (SW9143). Utilizing the homeowners’ existing furniture, we added artwork that pops off the wall, a modern rug which adds interest and softness, and this stunning chandelier which adds a focal point and lots of bling!
The Lake Forest Freshen Up: Living Room + Dining Room really reflects the homeowners’ transitional style, and the color palette is sophisticated and inviting. Enjoy!
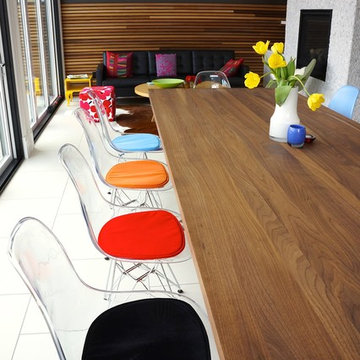
Clear Eames Eiffel side chair with colourful cushions mix & match coloured cushions.
Ispirazione per una piccola sala da pranzo aperta verso il soggiorno minimalista con pareti grigie e pavimento con piastrelle in ceramica
Ispirazione per una piccola sala da pranzo aperta verso il soggiorno minimalista con pareti grigie e pavimento con piastrelle in ceramica
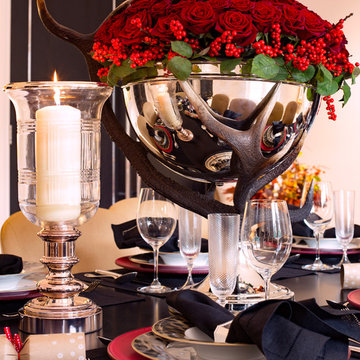
Glamorous christmas dining table setting,Ralph Lauren hurricane and punch bowl used to create a feature as well as leopard design dinner sets, the red leather chargers to add colour and link colours with the flower design.Christofle silver cuttlery adds glaomour too

In this open floor plan we defined the dining room by added faux wainscoting. Then painted it Sherwin Williams Dovetail. The ceilings are also low in this home so we added a semi flush mount instead of a chandelier here.
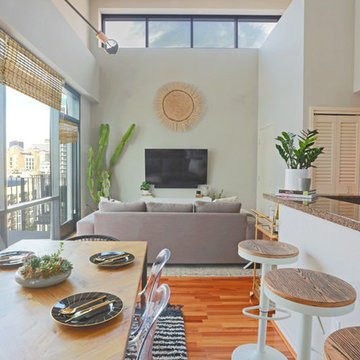
Foto di una piccola sala da pranzo aperta verso il soggiorno scandinava con pareti grigie, pavimento in legno massello medio, nessun camino e pavimento marrone
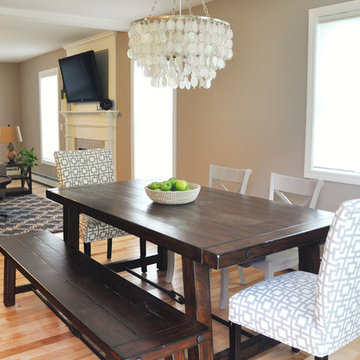
Lindsay Parnagian
Foto di una sala da pranzo aperta verso la cucina tradizionale di medie dimensioni con pareti grigie e parquet chiaro
Foto di una sala da pranzo aperta verso la cucina tradizionale di medie dimensioni con pareti grigie e parquet chiaro
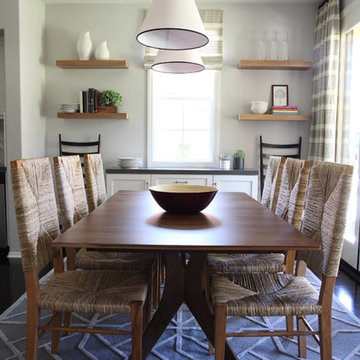
Immagine di una sala da pranzo aperta verso la cucina classica di medie dimensioni con pareti grigie, parquet scuro e nessun camino
Sale da Pranzo con pareti grigie - Foto e idee per arredare
6