Sale da Pranzo con pareti grigie e pavimento marrone - Foto e idee per arredare
Filtra anche per:
Budget
Ordina per:Popolari oggi
61 - 80 di 12.953 foto
1 di 3

Idee per una sala da pranzo moderna di medie dimensioni con pareti grigie, pavimento in laminato, camino classico, cornice del camino in perlinato, pavimento marrone e pannellatura

The built in dining nook adds the perfect place for a small dinner or to play a family board game.
Ispirazione per un angolo colazione stile americano di medie dimensioni con pareti grigie, pavimento in legno massello medio, camino bifacciale, cornice del camino in pietra e pavimento marrone
Ispirazione per un angolo colazione stile americano di medie dimensioni con pareti grigie, pavimento in legno massello medio, camino bifacciale, cornice del camino in pietra e pavimento marrone
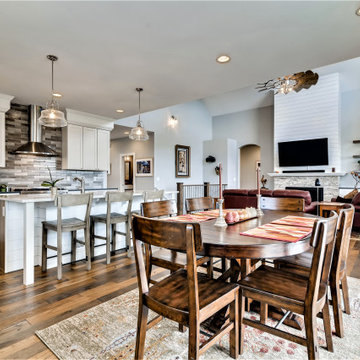
Foto di un angolo colazione country di medie dimensioni con pareti grigie, parquet scuro e pavimento marrone
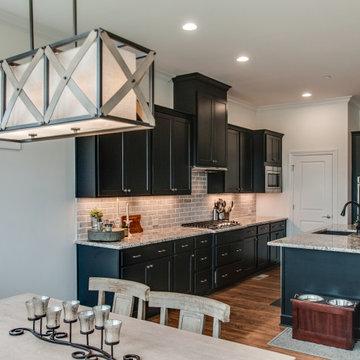
Another angle.
Idee per un angolo colazione tradizionale di medie dimensioni con pareti grigie, pavimento in legno massello medio, pavimento marrone e nessun camino
Idee per un angolo colazione tradizionale di medie dimensioni con pareti grigie, pavimento in legno massello medio, pavimento marrone e nessun camino
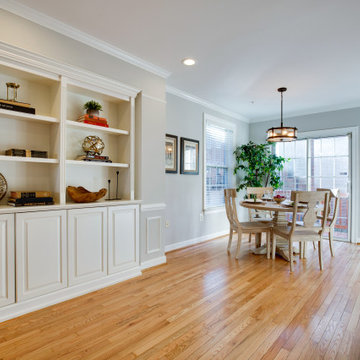
Ispirazione per un angolo colazione tradizionale di medie dimensioni con pareti grigie, parquet chiaro e pavimento marrone
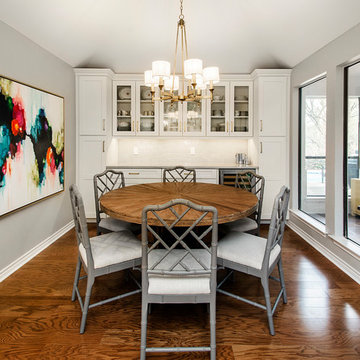
Our clients wanted to open up their living space for better flow so that they could entertain friends and family in a more functional space. They wanted to remove the wall separating the family room and the kitchen and completely gut the kitchen and start over. This also entailed removing the built-in bar area and breakfast nook.
They weren’t sure if they wanted to keep the skylight or if it would even work with the new layout or not. The various ceiling heights were also going to be a challenge in the family room and breakfast nook. They also wanted to explore options for a dry bar and/or a coffee bar area. They wanted to keep their new kitchen classic, simple, and clean, and they definitely needed design help to see what it was going to look like.
We removed the door to the hallway, closed off the pass-through to the wet bar, and moved two doors on the opposite end of the kitchen. Most importantly, we removed the large built-in bookcase wall between the kitchen and living room!
The entire kitchen was demolished, and the renovation began. Linen painted Waypoint cabinets were installed with Successi French Gold hardware. Our client picked out gorgeous Sea Pearl quartzite countertops, making this kitchen clean and sophisticated, with a subtle backsplash using Nabi Tundra 3x6 Ceramic Tile to create a slight contrast.
A white Platus 33” single-basin farmhouse fireclay kitchen sink with an apron front was put in, giving it that modern farmhouse feel. All new stainless steel Thermador appliances were installed, really making this kitchen pop!
To top it off, the skylight remained as-is and worked perfectly with the new layout, sitting directly above the center of the new large island. Two Darlana small lantern island pendants from Visual Comfort were hung to add a simple, decorative touch to the center of their new open kitchen.
New built-ins were installed in the dining area, with floor-to-ceiling cabinets on either end for extra storage and glass front cabinets in the center, above a gorgeous coffee bar. Our clients chose a Metrolume Chandelier from Shades of Light to hang over the dining room table and create a warm eating area.
This space went from totally closed off and not their style to a beautiful, classic kitchen that our clients absolutely love. Their boys and their dog, Rusty, also love their new, wide-open living space!
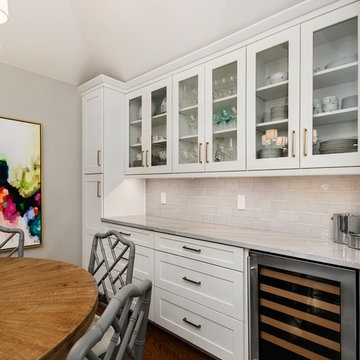
Our clients wanted to open up their living space for better flow so that they could entertain friends and family in a more functional space. They wanted to remove the wall separating the family room and the kitchen and completely gut the kitchen and start over. This also entailed removing the built-in bar area and breakfast nook.
They weren’t sure if they wanted to keep the skylight or if it would even work with the new layout or not. The various ceiling heights were also going to be a challenge in the family room and breakfast nook. They also wanted to explore options for a dry bar and/or a coffee bar area. They wanted to keep their new kitchen classic, simple, and clean, and they definitely needed design help to see what it was going to look like.
We removed the door to the hallway, closed off the pass-through to the wet bar, and moved two doors on the opposite end of the kitchen. Most importantly, we removed the large built-in bookcase wall between the kitchen and living room!
The entire kitchen was demolished, and the renovation began. Linen painted Waypoint cabinets were installed with Successi French Gold hardware. Our client picked out gorgeous Sea Pearl quartzite countertops, making this kitchen clean and sophisticated, with a subtle backsplash using Nabi Tundra 3x6 Ceramic Tile to create a slight contrast.
A white Platus 33” single-basin farmhouse fireclay kitchen sink with an apron front was put in, giving it that modern farmhouse feel. All new stainless steel Thermador appliances were installed, really making this kitchen pop!
To top it off, the skylight remained as-is and worked perfectly with the new layout, sitting directly above the center of the new large island. Two Darlana small lantern island pendants from Visual Comfort were hung to add a simple, decorative touch to the center of their new open kitchen.
New built-ins were installed in the dining area, with floor-to-ceiling cabinets on either end for extra storage and glass front cabinets in the center, above a gorgeous coffee bar. Our clients chose a Metrolume Chandelier from Shades of Light to hang over the dining room table and create a warm eating area.
This space went from totally closed off and not their style to a beautiful, classic kitchen that our clients absolutely love. Their boys and their dog, Rusty, also love their new, wide-open living space!

Photography by Michael J. Lee
Foto di una sala da pranzo aperta verso la cucina design di medie dimensioni con pareti grigie, parquet scuro e pavimento marrone
Foto di una sala da pranzo aperta verso la cucina design di medie dimensioni con pareti grigie, parquet scuro e pavimento marrone
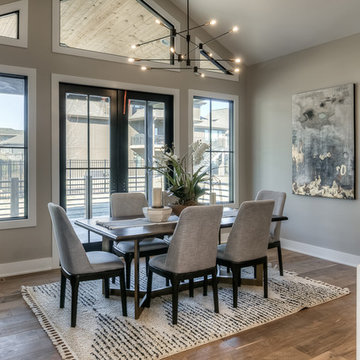
Foto di una sala da pranzo design con pareti grigie, pavimento in legno massello medio e pavimento marrone
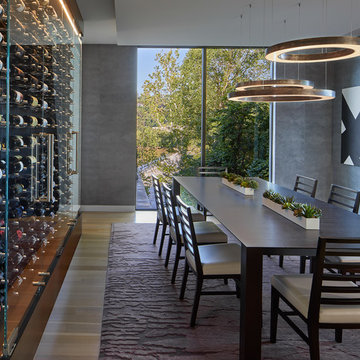
Ispirazione per un'ampia sala da pranzo design chiusa con pareti grigie, parquet chiaro, nessun camino e pavimento marrone
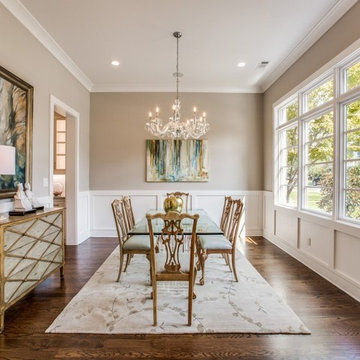
To the other side of the entryway, a large sun-filled formal dining room connects to the kitchen via a butler's pantry.
Foto di una grande sala da pranzo aperta verso la cucina tradizionale con pareti grigie, parquet scuro, nessun camino e pavimento marrone
Foto di una grande sala da pranzo aperta verso la cucina tradizionale con pareti grigie, parquet scuro, nessun camino e pavimento marrone
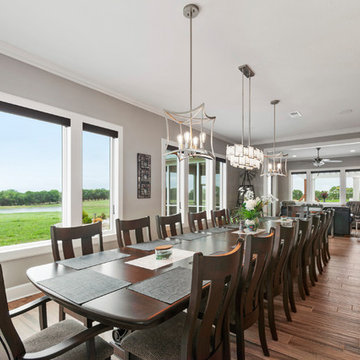
Foto di un'ampia sala da pranzo aperta verso il soggiorno country con pareti grigie, pavimento con piastrelle in ceramica, nessun camino e pavimento marrone
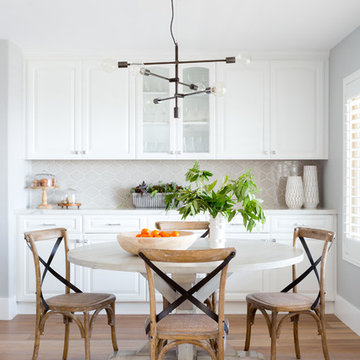
Light and Bright with rich color and textures.
Photo by Amy Bartlam
Idee per una sala da pranzo costiera chiusa con pareti grigie, pavimento in legno massello medio e pavimento marrone
Idee per una sala da pranzo costiera chiusa con pareti grigie, pavimento in legno massello medio e pavimento marrone
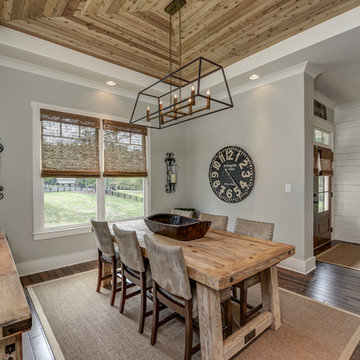
Ispirazione per una sala da pranzo country con pareti grigie, parquet scuro e pavimento marrone
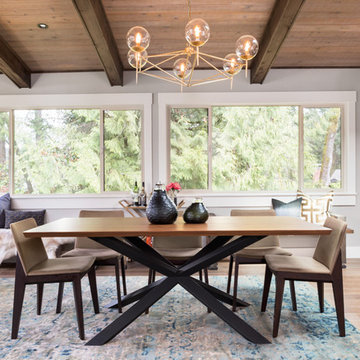
Esempio di una piccola sala da pranzo aperta verso la cucina moderna con pareti grigie, pavimento in legno massello medio, pavimento marrone e nessun camino
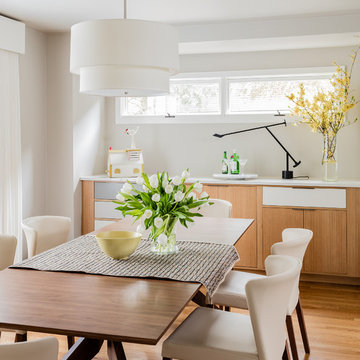
Michael Lee
Ispirazione per una sala da pranzo contemporanea di medie dimensioni e chiusa con pareti grigie, parquet chiaro, nessun camino e pavimento marrone
Ispirazione per una sala da pranzo contemporanea di medie dimensioni e chiusa con pareti grigie, parquet chiaro, nessun camino e pavimento marrone
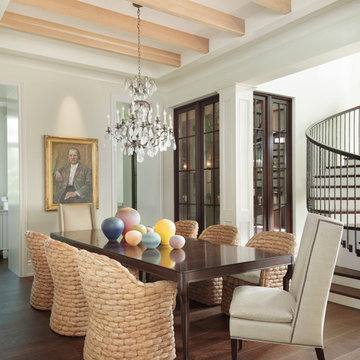
Esempio di una sala da pranzo chic chiusa con pareti grigie, parquet scuro e pavimento marrone
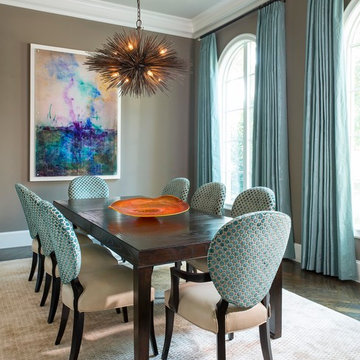
This dining room is a great space for large gatherings. The soft colors make the room feel serene, but the pops of orange in the centerpiece and jewel colors in the artwork create some interest that tie things together. For this young couple, the lighting really needed to be unique and not seen in every new construction project. Cut velvet fabric on the back of dining chairs adds a cool texture and pattern to the space, while the leather seats make for maintenance friendly dining. The arched windows are framed by simple silk drapery panels to let in just enough light, and the custom light-colored rug creates a great anchor for the beautiful wood dining table.
Design: Wesley-Wayne Interiors
Photo: Dan Piassick
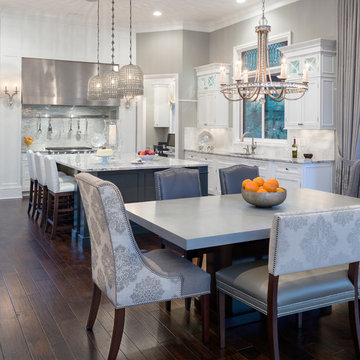
Mixed use seating with French grey custom finished table. Gunmetal Island base with vintage European inspired Island pendants. Custom stainless steel oven hood, Opalescent tile backsplash and a leaded glass transom.
Carlson Productions, LLC
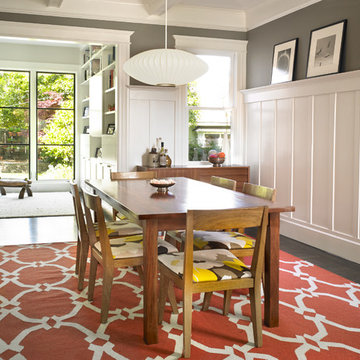
In this dining room, nods to traditional San Francisco design include all original trim and wall panels.
Photography: Brian Mahany
Idee per una piccola sala da pranzo minimal chiusa con pareti grigie, parquet scuro, nessun camino e pavimento marrone
Idee per una piccola sala da pranzo minimal chiusa con pareti grigie, parquet scuro, nessun camino e pavimento marrone
Sale da Pranzo con pareti grigie e pavimento marrone - Foto e idee per arredare
4